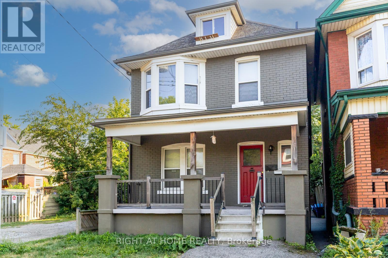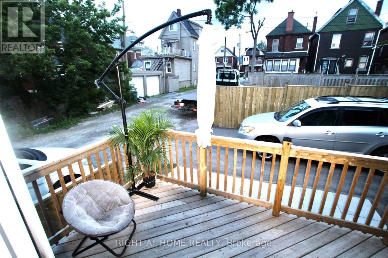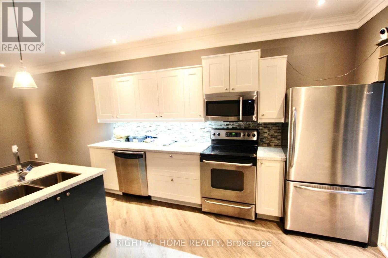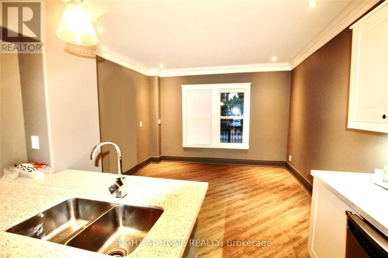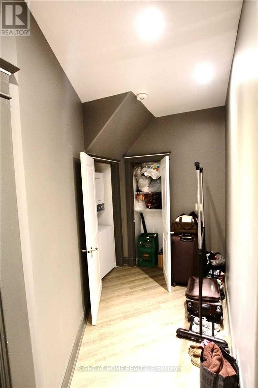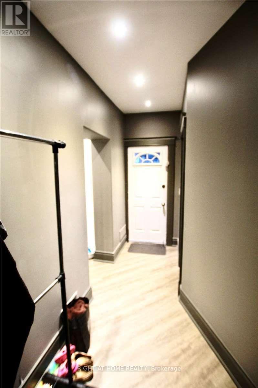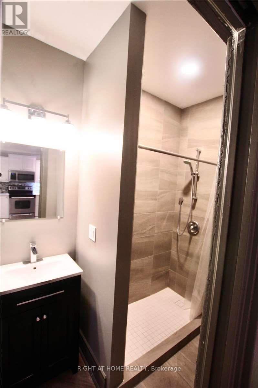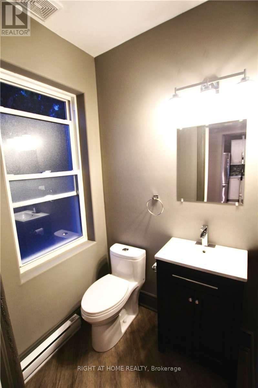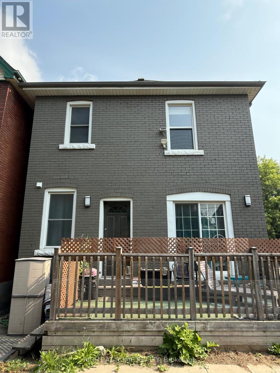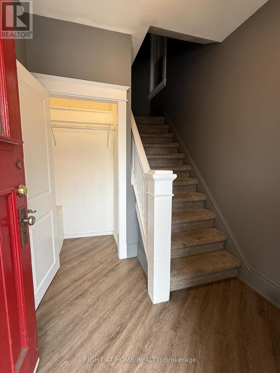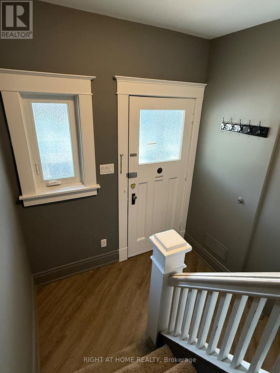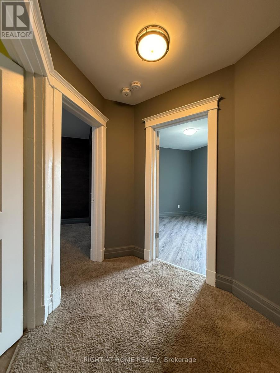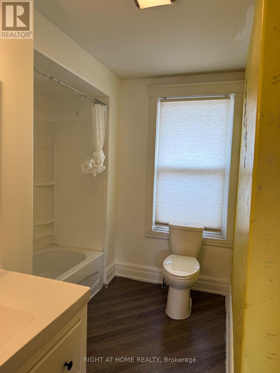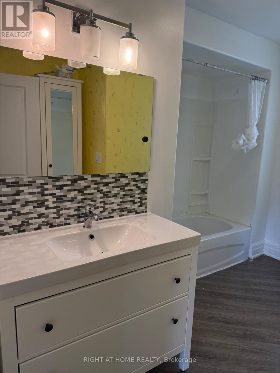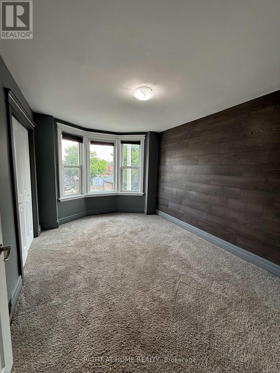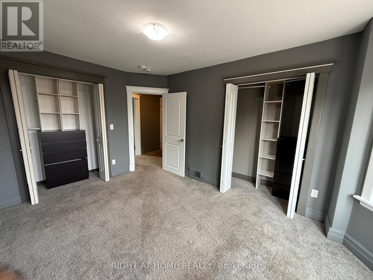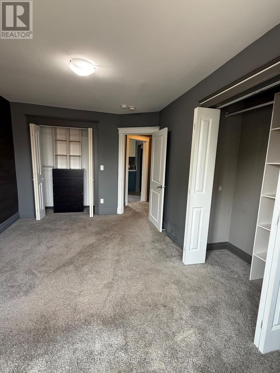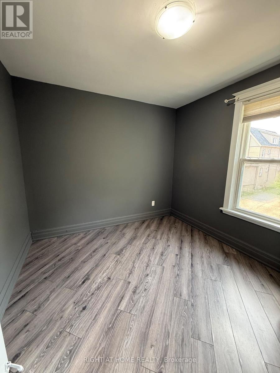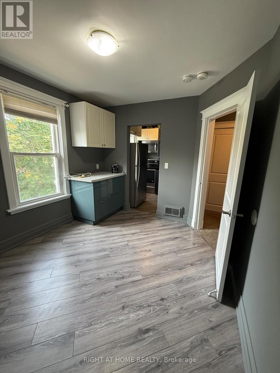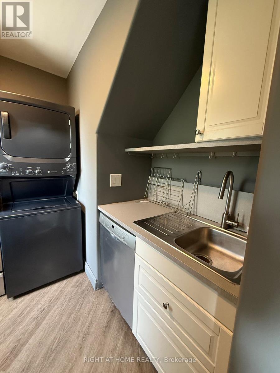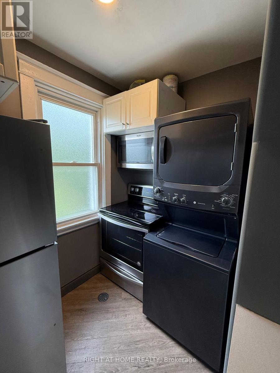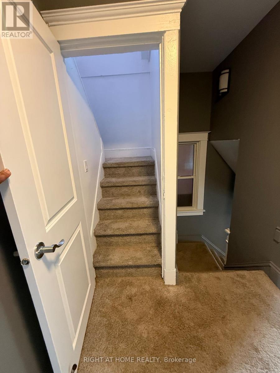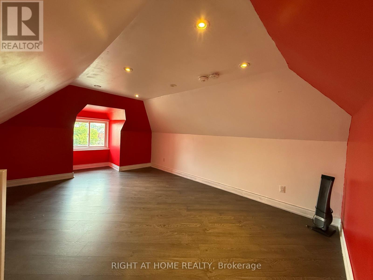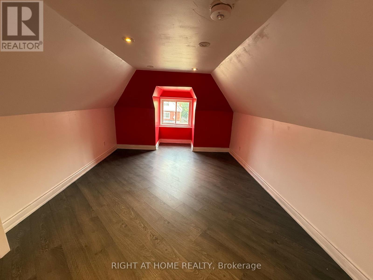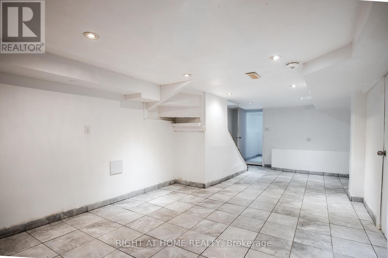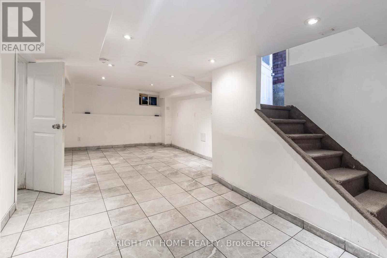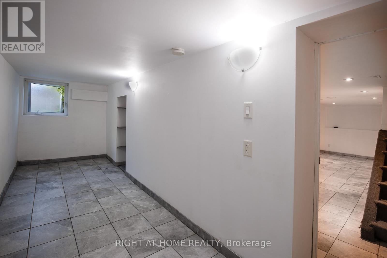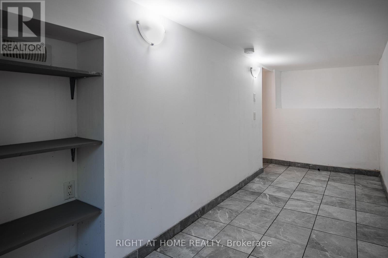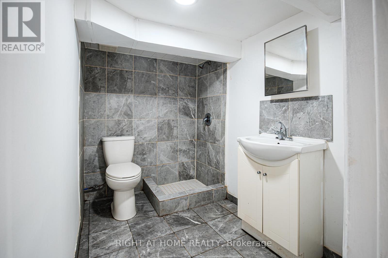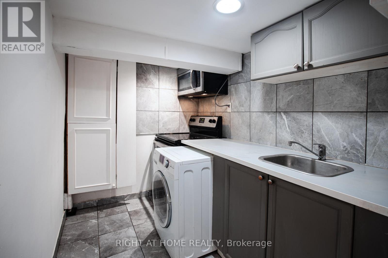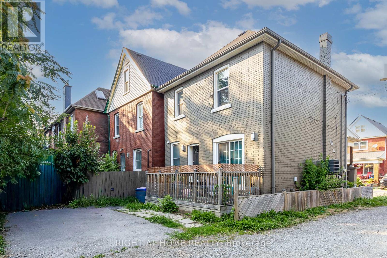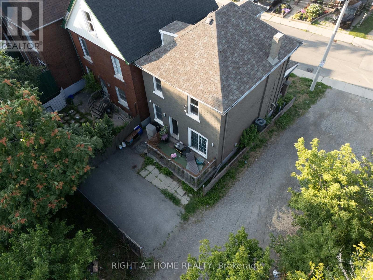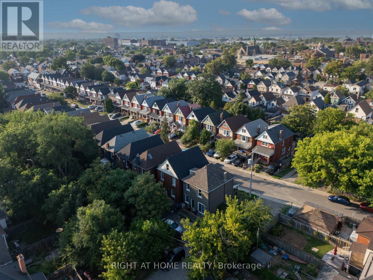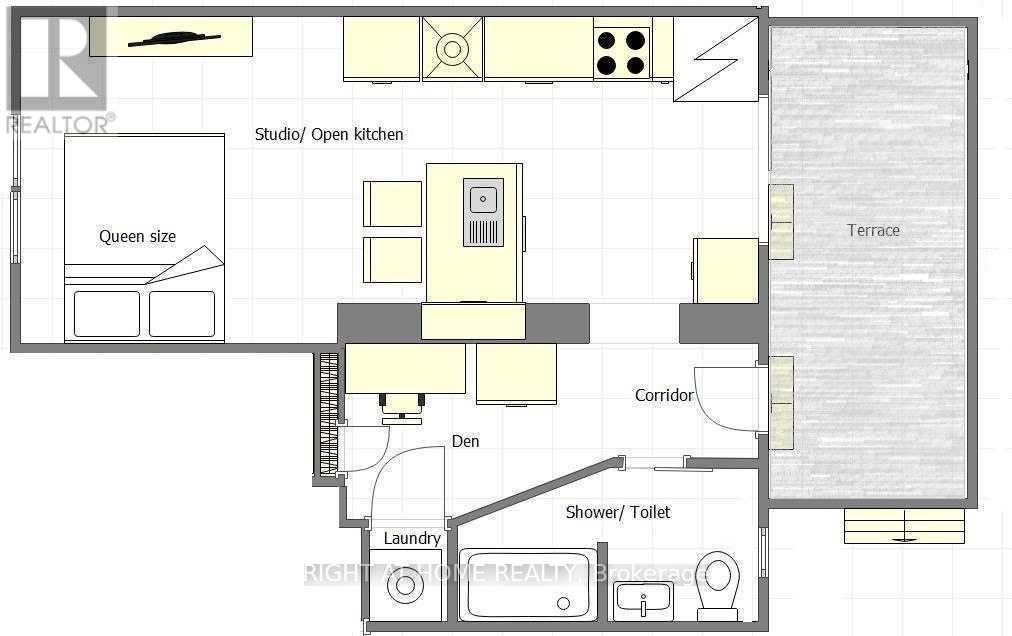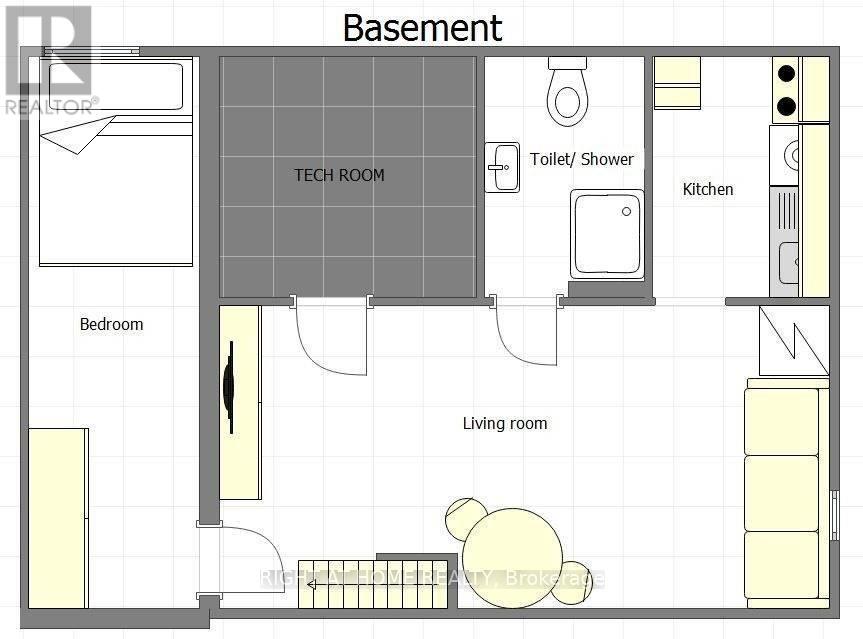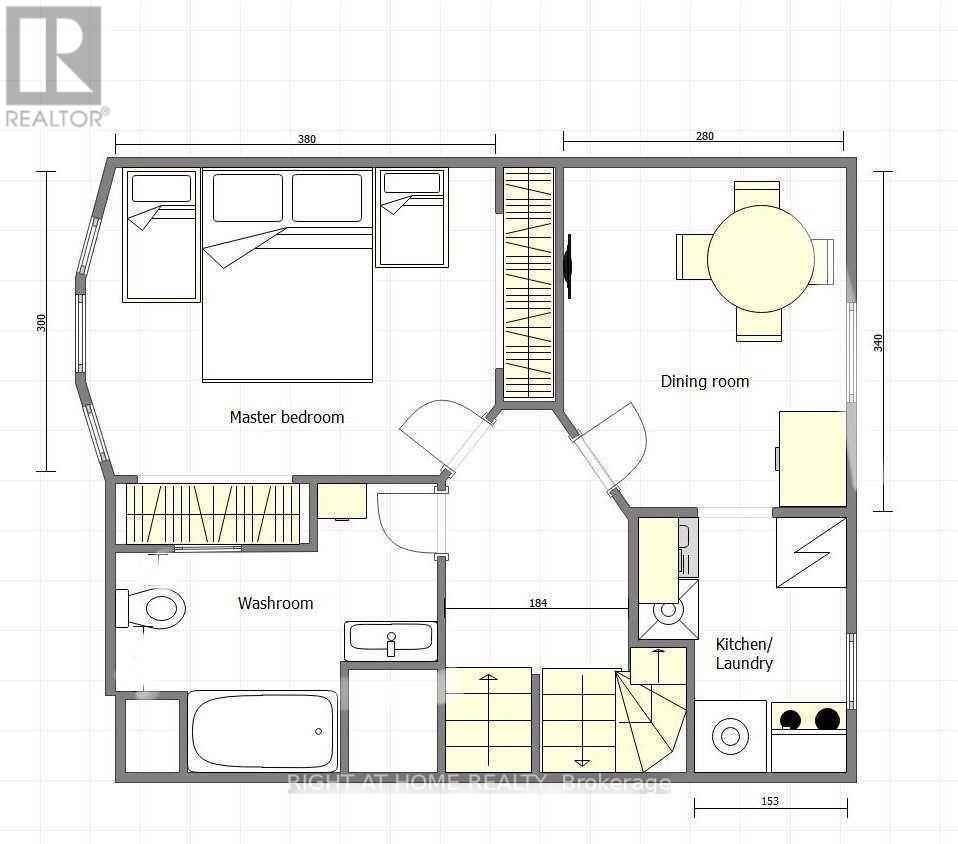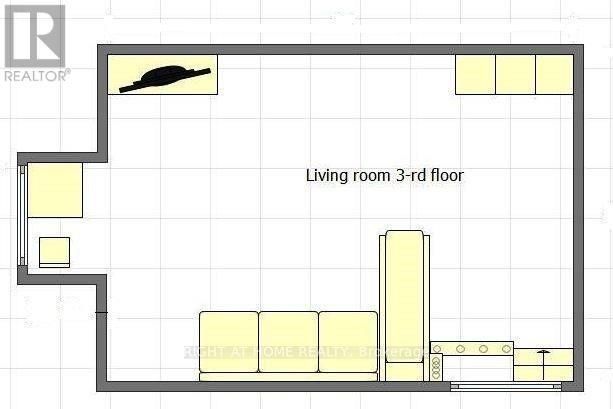50 Somerset Avenue Hamilton, Ontario L8L 2L5
$549,000
Attention firsttime buyers and investors. This updated detached 2.5storey brick home is located in the heart of downtown Hamilton, close to all amenities, shops, dining, and transit. The property is currently configured as three selfcontained apartments, each with its own private entrance, kitchen, bathroom, and laundry. It will be delivered completely vacant, allowing you to set your own rents and select your tenants. Live in one unit and rent out the others to significantly offset your mortgage or generate cash flow. The basement unit offers a spacious onebedroom layout with comfortable living space. The main floor unit features soaring ceilings, abundant natural light, modern finishes, and a private back patio. The upper unit spans two and a half floors with a welcoming entry foyer, a secondfloor dining area and massive bedroom, and a thirdfloor loft living room or study. The home can easily be converted back to single family! (id:60365)
Property Details
| MLS® Number | X12328892 |
| Property Type | Single Family |
| Community Name | Stipley |
| Features | In-law Suite |
| ParkingSpaceTotal | 2 |
Building
| BathroomTotal | 3 |
| BedroomsAboveGround | 3 |
| BedroomsBelowGround | 1 |
| BedroomsTotal | 4 |
| BasementFeatures | Apartment In Basement |
| BasementType | N/a |
| ConstructionStyleAttachment | Detached |
| CoolingType | Central Air Conditioning |
| ExteriorFinish | Brick |
| FoundationType | Concrete |
| HeatingFuel | Natural Gas |
| HeatingType | Forced Air |
| StoriesTotal | 3 |
| SizeInterior | 2000 - 2500 Sqft |
| Type | House |
| UtilityWater | Municipal Water |
Parking
| No Garage |
Land
| Acreage | No |
| Sewer | Sanitary Sewer |
| SizeDepth | 60 Ft |
| SizeFrontage | 24 Ft ,4 In |
| SizeIrregular | 24.4 X 60 Ft |
| SizeTotalText | 24.4 X 60 Ft |
Rooms
| Level | Type | Length | Width | Dimensions |
|---|---|---|---|---|
| Second Level | Bedroom | 4.4 m | 3 m | 4.4 m x 3 m |
| Second Level | Kitchen | 2.35 m | 1.55 m | 2.35 m x 1.55 m |
| Second Level | Dining Room | 3.35 m | 2.8 m | 3.35 m x 2.8 m |
| Third Level | Living Room | 4.65 m | 3.3 m | 4.65 m x 3.3 m |
| Basement | Kitchen | 2.5 m | 1.75 m | 2.5 m x 1.75 m |
| Basement | Living Room | 6.6 m | 3.2 m | 6.6 m x 3.2 m |
| Basement | Bedroom | 5.2 m | 1.6 m | 5.2 m x 1.6 m |
| Main Level | Foyer | 4 m | 1.2 m | 4 m x 1.2 m |
| Main Level | Kitchen | 4.2 m | 3.25 m | 4.2 m x 3.25 m |
| Main Level | Living Room | 3.75 m | 3.2 m | 3.75 m x 3.2 m |
https://www.realtor.ca/real-estate/28699804/50-somerset-avenue-hamilton-stipley-stipley
Nouman Shaheryar Bhatti
Salesperson
480 Eglinton Ave West #30, 106498
Mississauga, Ontario L5R 0G2

