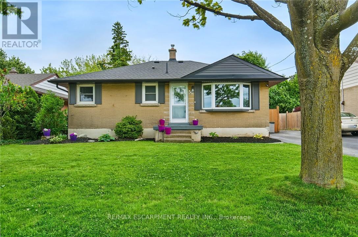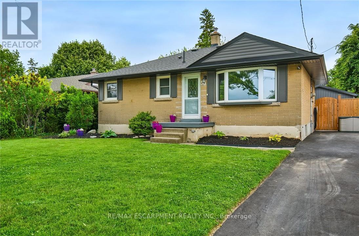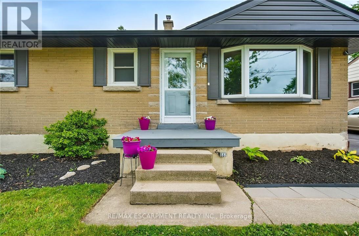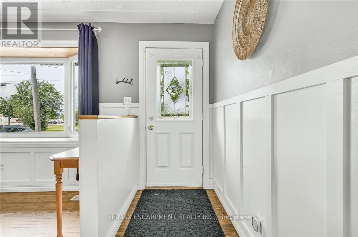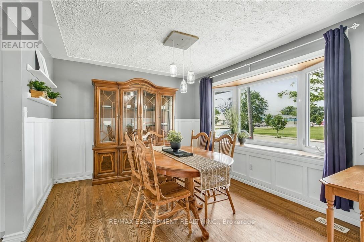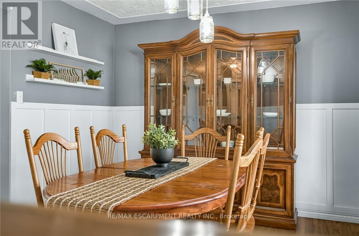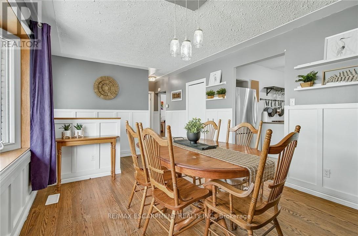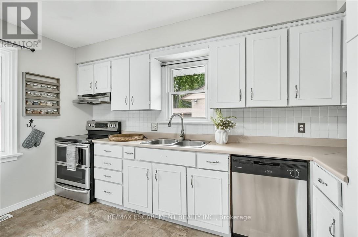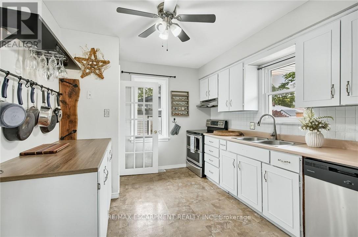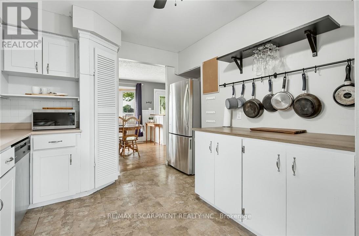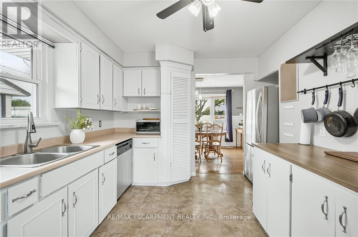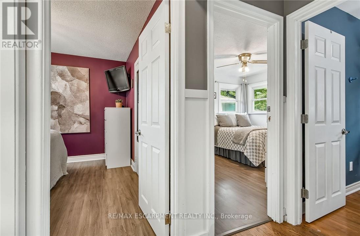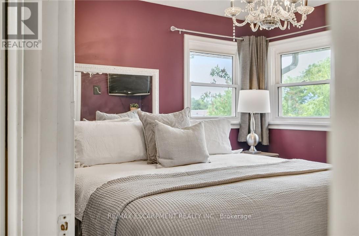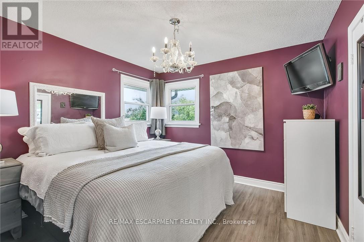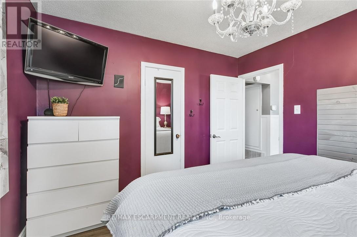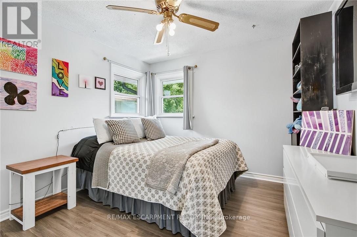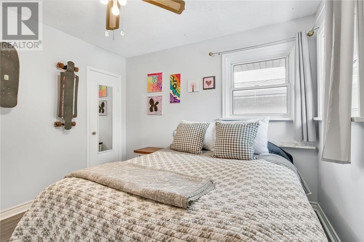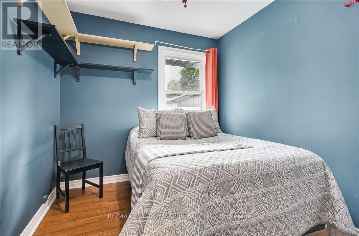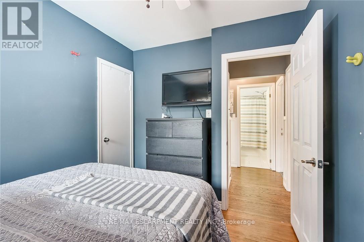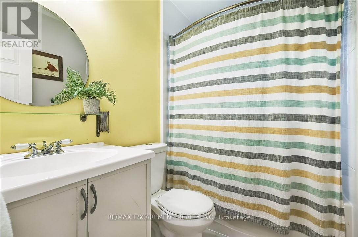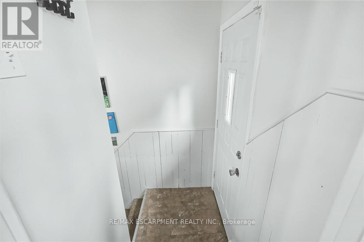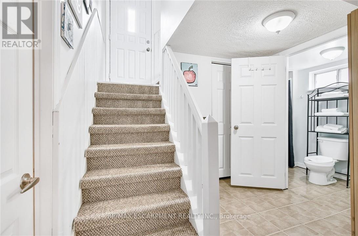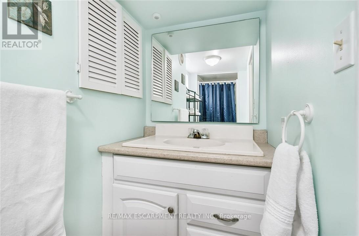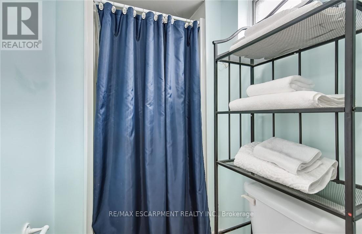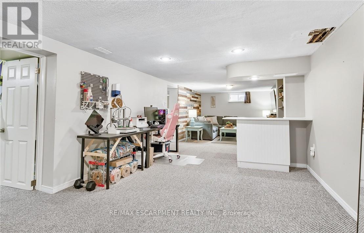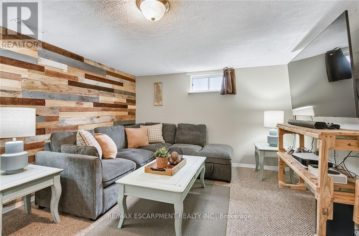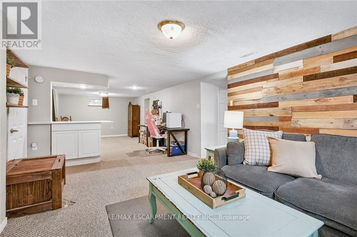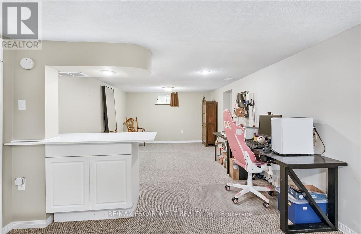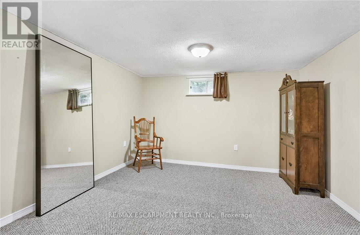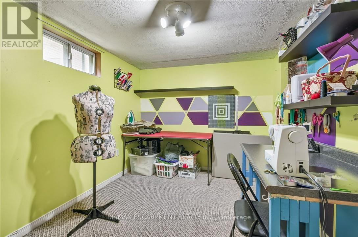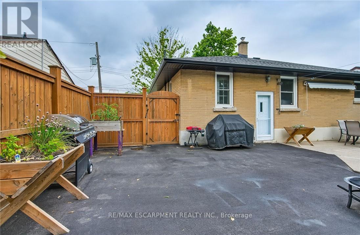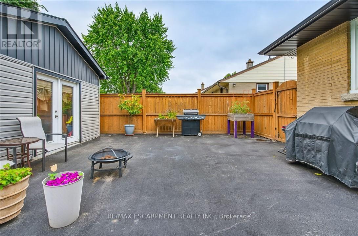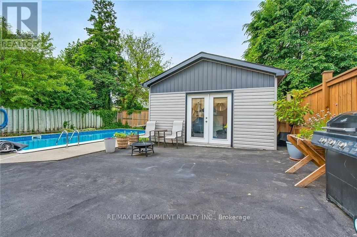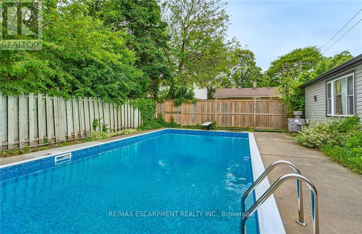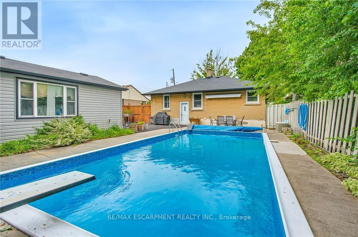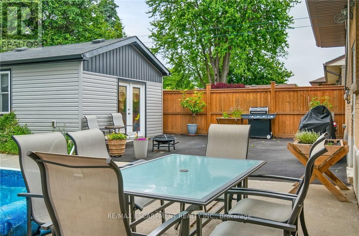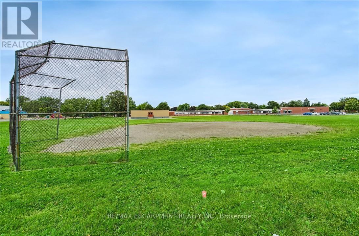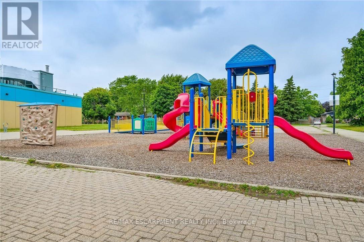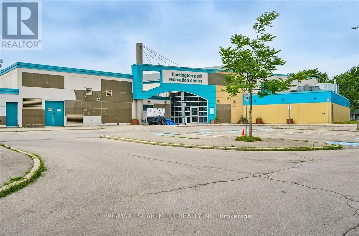4 Bedroom
2 Bathroom
700 - 1100 sqft
Bungalow
Inground Pool
Central Air Conditioning
Forced Air
$699,900
This charming bungalow sits on a generous 49 x 100 lot and offers approximately 1,800 square feet of living space. Ideally located in a welcoming, family-friendly neighbourhood, this home is directly across from a great school, within a five-block radius of two licensed daycares, a community recreation centre, and both before and after school caremaking daily life easier for busy parents. Step inside to discover a bright, open-concept living space that flows effortlessly from the sun-filled living room to the bright kitchen, ideal for both everyday living and entertaining. Three spacious bedrooms and a full bathroom complete the main level. The fully finished basement adds valuable living space, featuring a cozy family room, an additional bedroom, and a second bathroom - perfect for guests, teens, or a home office. Outside, enjoy your private, fully fenced backyard oasis with a large 16 x 30 heated in-ground pool, ideal for summer fun! Don't miss the large 15 x 25 heated workshop that can easily be converted to a garage or studio. With quick access to highways, excellent schools, parks, and local amenities, this move-in ready home blends comfort, convenience, and community - perfect for young families or first-time buyers looking to settle into a supportive and vibrant neighbourhood. RSA. (id:60365)
Property Details
|
MLS® Number
|
X12364841 |
|
Property Type
|
Single Family |
|
Community Name
|
Huntington |
|
EquipmentType
|
None |
|
ParkingSpaceTotal
|
3 |
|
PoolType
|
Inground Pool |
|
RentalEquipmentType
|
None |
|
Structure
|
Workshop |
Building
|
BathroomTotal
|
2 |
|
BedroomsAboveGround
|
3 |
|
BedroomsBelowGround
|
1 |
|
BedroomsTotal
|
4 |
|
Age
|
51 To 99 Years |
|
Appliances
|
Dishwasher, Dryer, Stove, Washer, Refrigerator |
|
ArchitecturalStyle
|
Bungalow |
|
BasementDevelopment
|
Finished |
|
BasementType
|
Full (finished) |
|
ConstructionStyleAttachment
|
Detached |
|
CoolingType
|
Central Air Conditioning |
|
ExteriorFinish
|
Brick |
|
FoundationType
|
Poured Concrete |
|
HeatingFuel
|
Natural Gas |
|
HeatingType
|
Forced Air |
|
StoriesTotal
|
1 |
|
SizeInterior
|
700 - 1100 Sqft |
|
Type
|
House |
|
UtilityWater
|
Municipal Water |
Parking
Land
|
Acreage
|
No |
|
Sewer
|
Sanitary Sewer |
|
SizeDepth
|
100 Ft |
|
SizeFrontage
|
49 Ft ,7 In |
|
SizeIrregular
|
49.6 X 100 Ft |
|
SizeTotalText
|
49.6 X 100 Ft|under 1/2 Acre |
|
ZoningDescription
|
C |
Rooms
| Level |
Type |
Length |
Width |
Dimensions |
|
Basement |
Recreational, Games Room |
9.91 m |
3.51 m |
9.91 m x 3.51 m |
|
Basement |
Bedroom |
3.35 m |
2.74 m |
3.35 m x 2.74 m |
|
Basement |
Laundry Room |
|
|
Measurements not available |
|
Basement |
Bathroom |
|
|
Measurements not available |
|
Main Level |
Kitchen |
3.96 m |
3.05 m |
3.96 m x 3.05 m |
|
Main Level |
Living Room |
5.03 m |
3.35 m |
5.03 m x 3.35 m |
|
Main Level |
Primary Bedroom |
3.35 m |
3.2 m |
3.35 m x 3.2 m |
|
Main Level |
Bedroom |
3.28 m |
3.25 m |
3.28 m x 3.25 m |
|
Main Level |
Bedroom |
3.05 m |
2.54 m |
3.05 m x 2.54 m |
|
Main Level |
Bathroom |
|
|
Measurements not available |
https://www.realtor.ca/real-estate/28778114/50-sandalwood-avenue-hamilton-huntington-huntington

