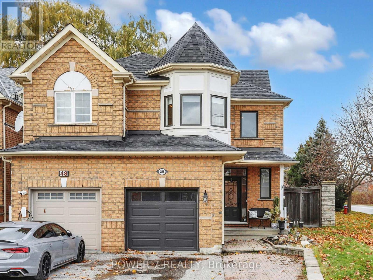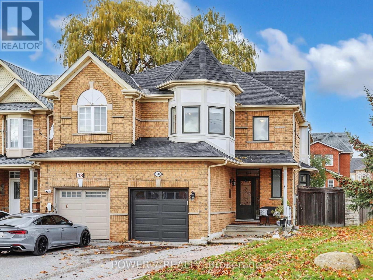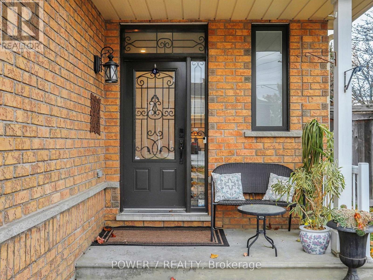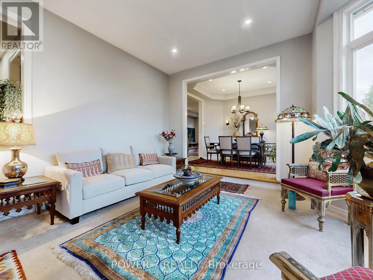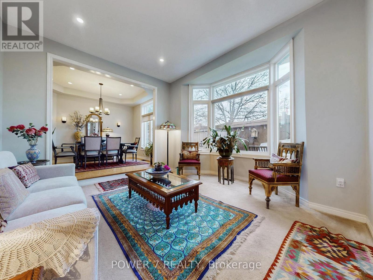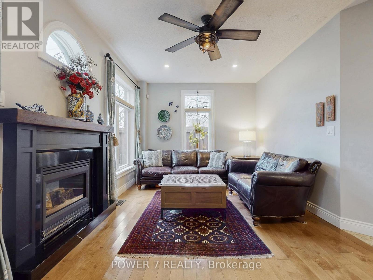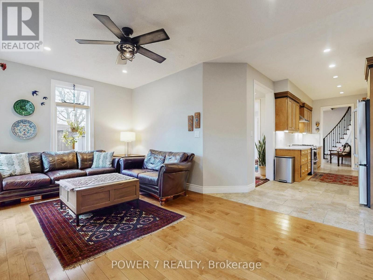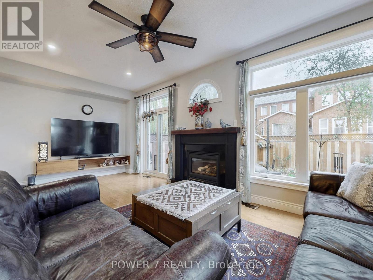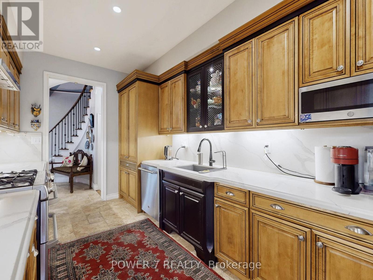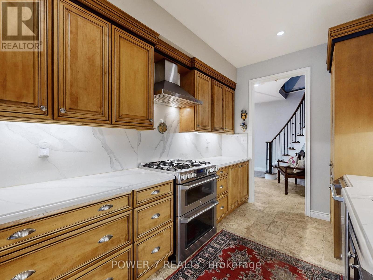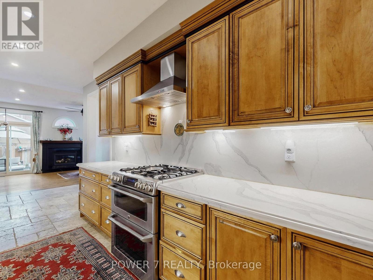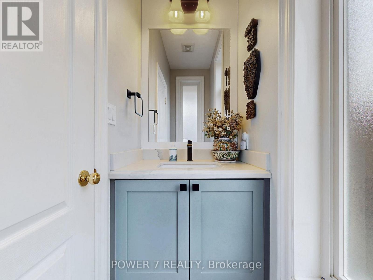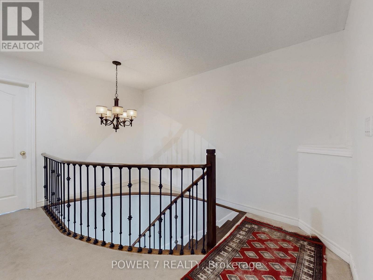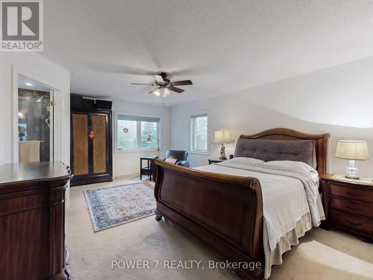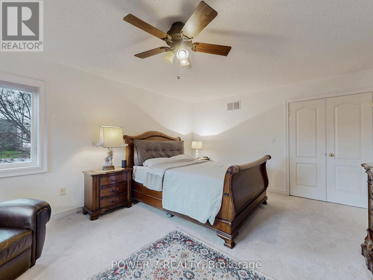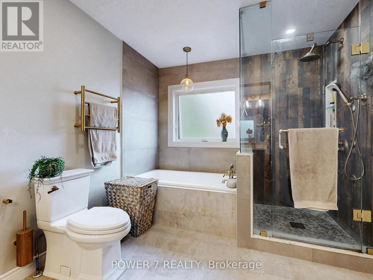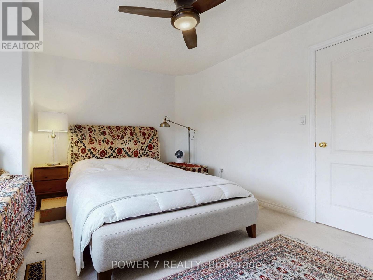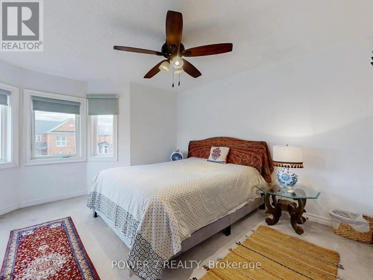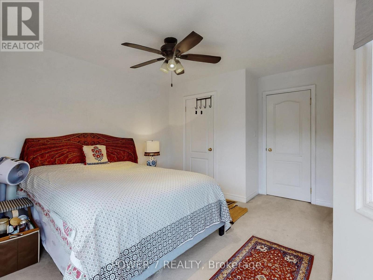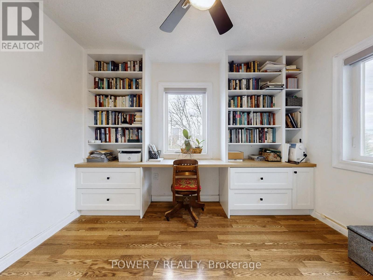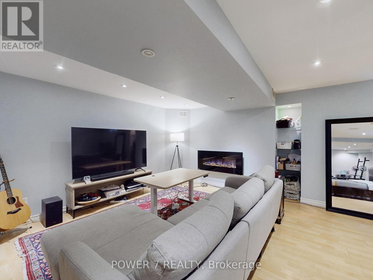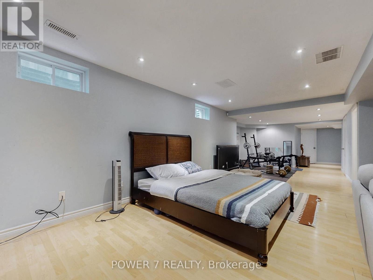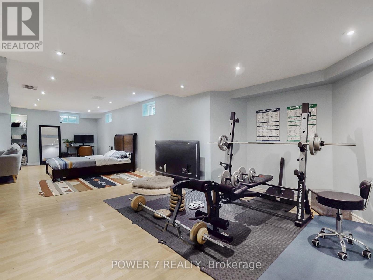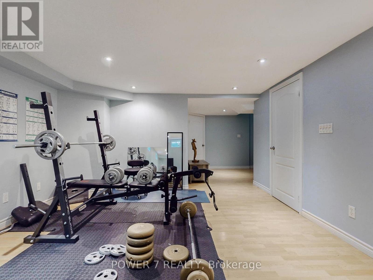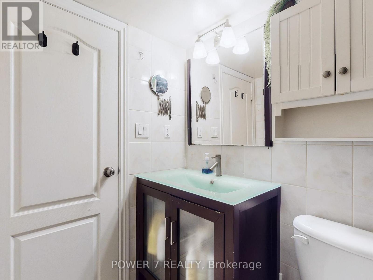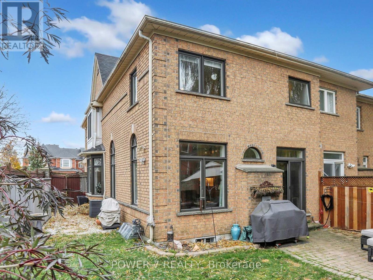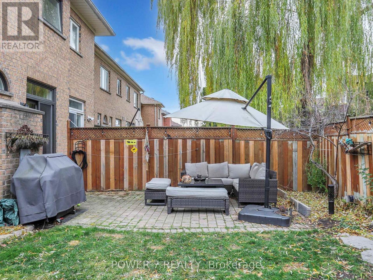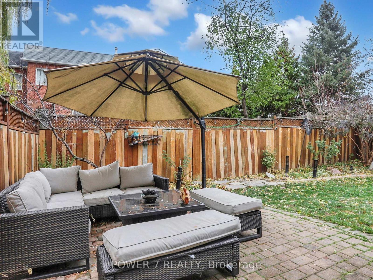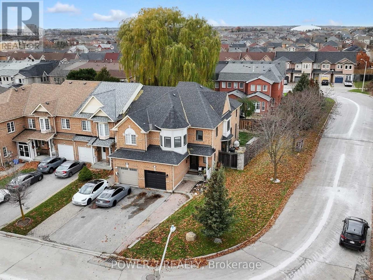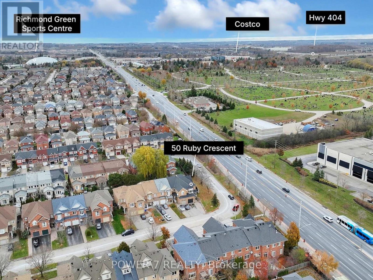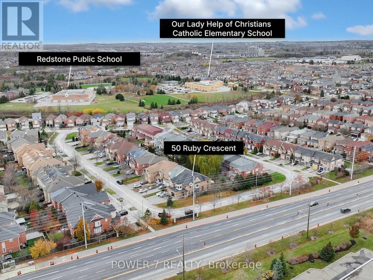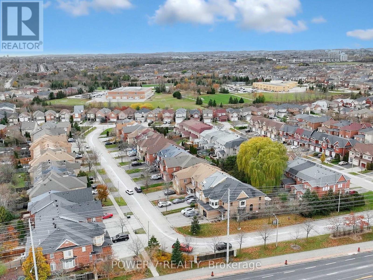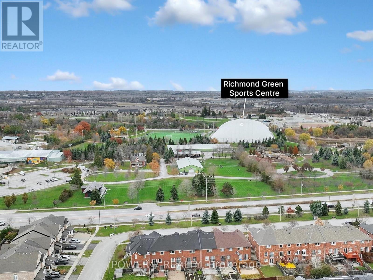50 Ruby Crescent Richmond Hill, Ontario L4S 2E9
$899,000
Welcome to this beautifully maintained freehold townhouse situated on a premium corner lot in a highly sought-after Richmond Hill neighborhood. With a desirable north-south exposure and no sidewalk, this home offers 3 parking spaces including a single-car garage and a private driveway. Bright and spacious, the open-concept main floor features large windows, pot lights, and a modern kitchen with premium cabinets, quartz countertops and backsplash, and stainless-steel appliances. The inviting family room includes a gas fireplace and a walkout to the fully fenced backyard, perfect for entertaining or relaxing outdoors. Upstairs, the generous master bedroom showcases a renovated 5-piece ensuite with a custom vanity and glass shower. Three additional bedrooms provide ample space for family or guests. The finished basement adds versatility with a large recreation area, 4-piece bathroom, and laundry room. Enjoy direct garage access, interlocking front and backyard. Top rated school: Redstone P.S. and Richmond Green S.S. Conveniently located near Hwy 404, Costco, Home Depot, Richmond Green Park, and many more amenities. A perfect blend of comfort, style, and convenience, ideal for families looking to move into one of Richmond Hill's most desirable communities. (id:60365)
Open House
This property has open houses!
2:00 pm
Ends at:5:00 pm
2:00 pm
Ends at:5:00 pm
Property Details
| MLS® Number | N12560312 |
| Property Type | Single Family |
| Community Name | Rouge Woods |
| EquipmentType | Air Conditioner, Water Heater, Furnace |
| Features | Irregular Lot Size |
| ParkingSpaceTotal | 3 |
| RentalEquipmentType | Air Conditioner, Water Heater, Furnace |
Building
| BathroomTotal | 4 |
| BedroomsAboveGround | 4 |
| BedroomsTotal | 4 |
| Age | 16 To 30 Years |
| Appliances | Garage Door Opener Remote(s), Blinds, Dishwasher, Dryer, Oven, Hood Fan, Stove, Washer, Window Coverings, Refrigerator |
| BasementDevelopment | Finished |
| BasementType | N/a (finished) |
| ConstructionStyleAttachment | Attached |
| CoolingType | Central Air Conditioning |
| ExteriorFinish | Brick |
| FireplacePresent | Yes |
| FlooringType | Carpeted, Hardwood, Ceramic, Laminate |
| FoundationType | Brick |
| HalfBathTotal | 1 |
| HeatingFuel | Natural Gas |
| HeatingType | Forced Air |
| StoriesTotal | 2 |
| SizeInterior | 2000 - 2500 Sqft |
| Type | Row / Townhouse |
| UtilityWater | Municipal Water |
Parking
| Garage |
Land
| Acreage | No |
| Sewer | Sanitary Sewer |
| SizeDepth | 111 Ft |
| SizeFrontage | 28 Ft |
| SizeIrregular | 28 X 111 Ft ; Pie Shaped |
| SizeTotalText | 28 X 111 Ft ; Pie Shaped |
Rooms
| Level | Type | Length | Width | Dimensions |
|---|---|---|---|---|
| Second Level | Primary Bedroom | 6.12 m | 3.55 m | 6.12 m x 3.55 m |
| Second Level | Bedroom 2 | 4.5 m | 3.25 m | 4.5 m x 3.25 m |
| Second Level | Bedroom 3 | 3.55 m | 3.5 m | 3.55 m x 3.5 m |
| Second Level | Bedroom 4 | 3.3 m | 3 m | 3.3 m x 3 m |
| Basement | Recreational, Games Room | Measurements not available | ||
| Ground Level | Living Room | 4.25 m | 3.54 m | 4.25 m x 3.54 m |
| Ground Level | Dining Room | 3.54 m | 3.35 m | 3.54 m x 3.35 m |
| Ground Level | Kitchen | 3.7 m | 2.8 m | 3.7 m x 2.8 m |
| Ground Level | Family Room | 6.75 m | 3.55 m | 6.75 m x 3.55 m |
https://www.realtor.ca/real-estate/29119878/50-ruby-crescent-richmond-hill-rouge-woods-rouge-woods
Joyce Tse
Salesperson
25 Brodie Drive #2
Richmond Hill, Ontario L4B 3K7
Belle Wu
Broker
25 Brodie Drive #2
Richmond Hill, Ontario L4B 3K7

