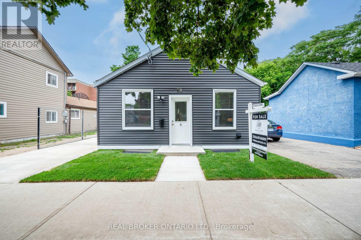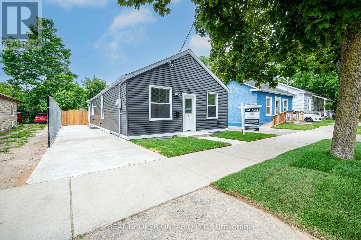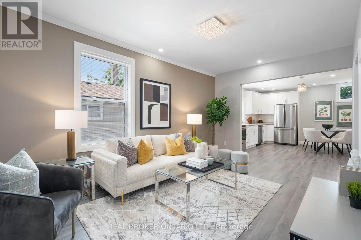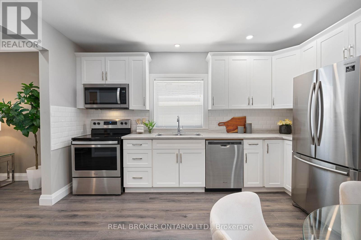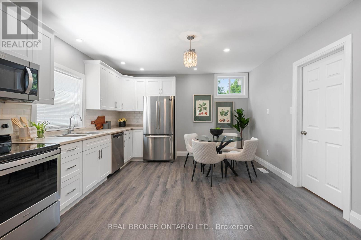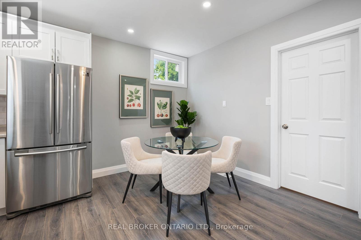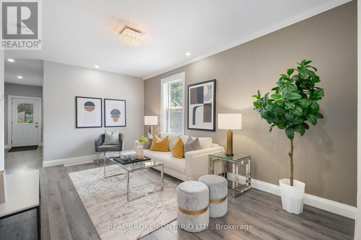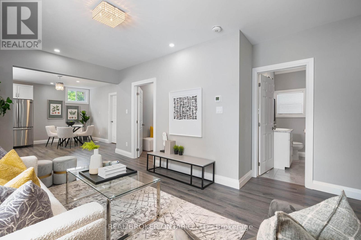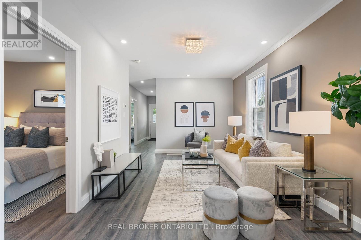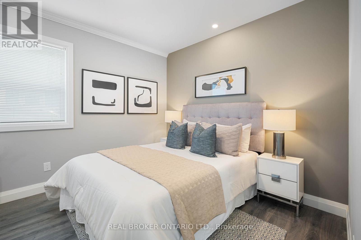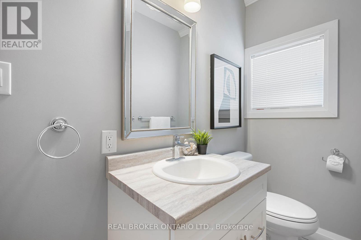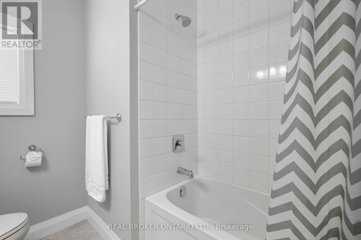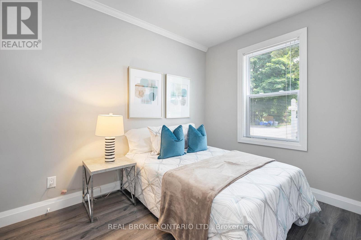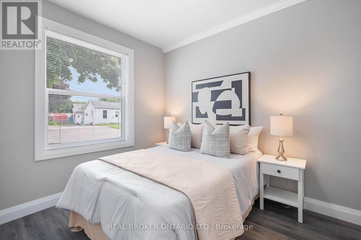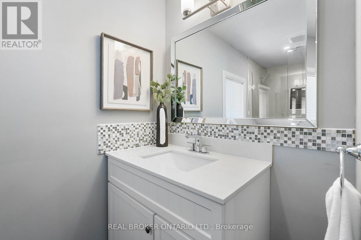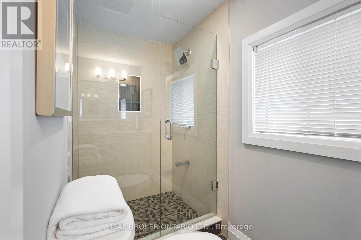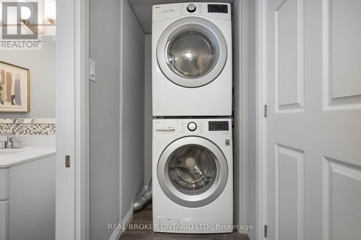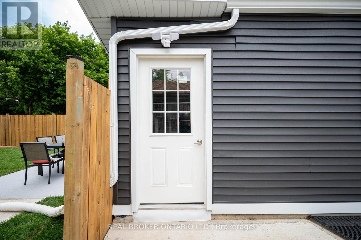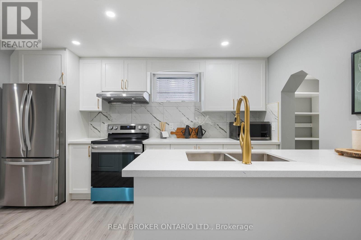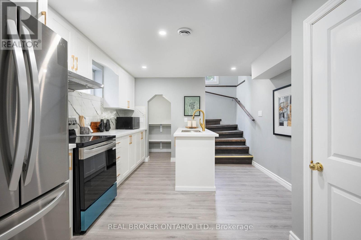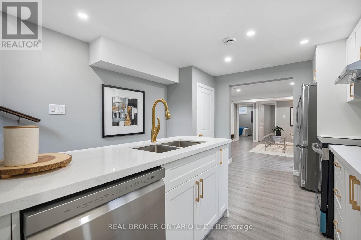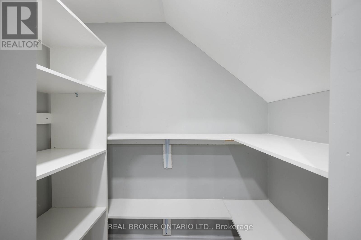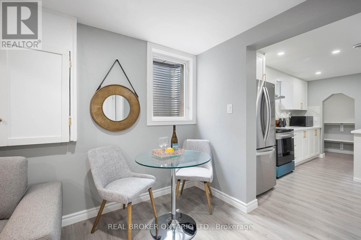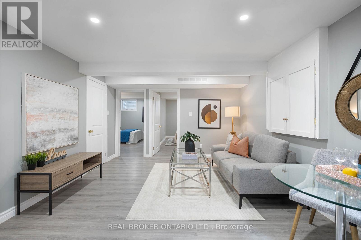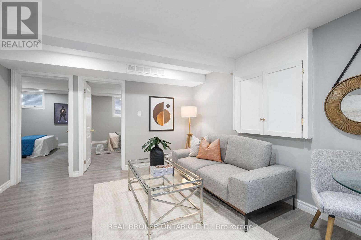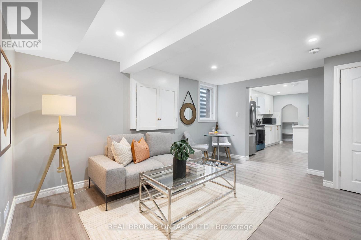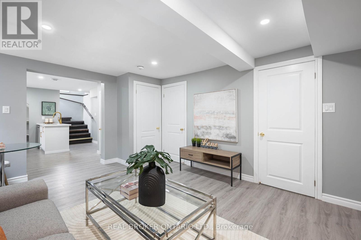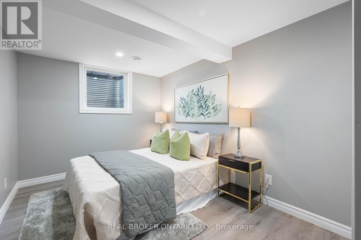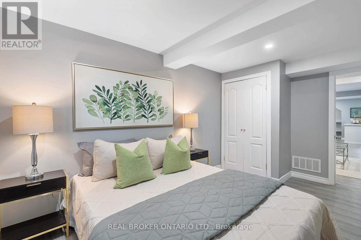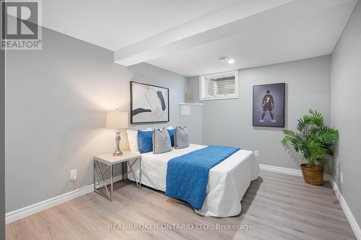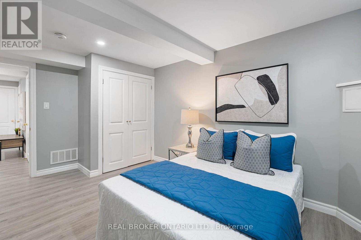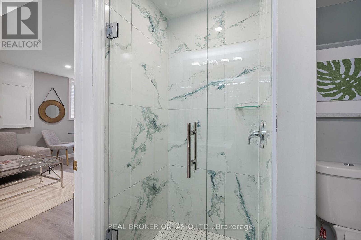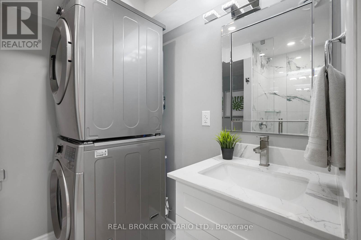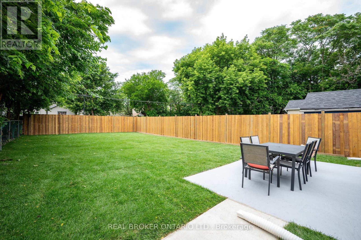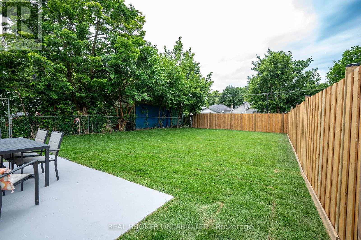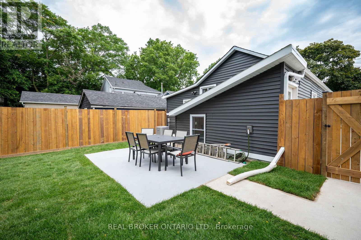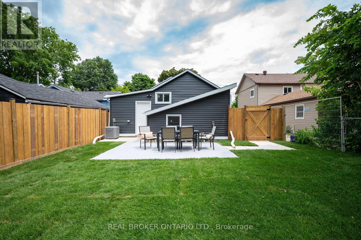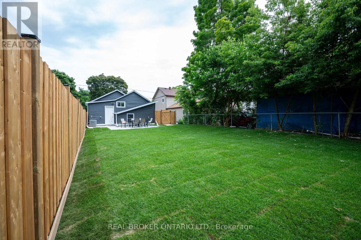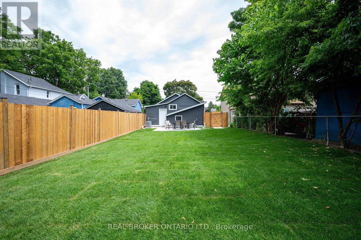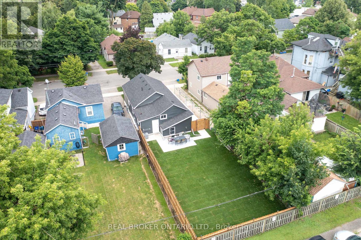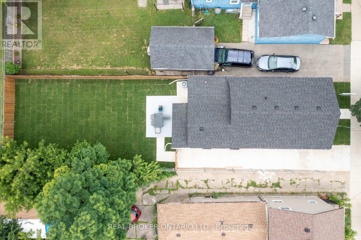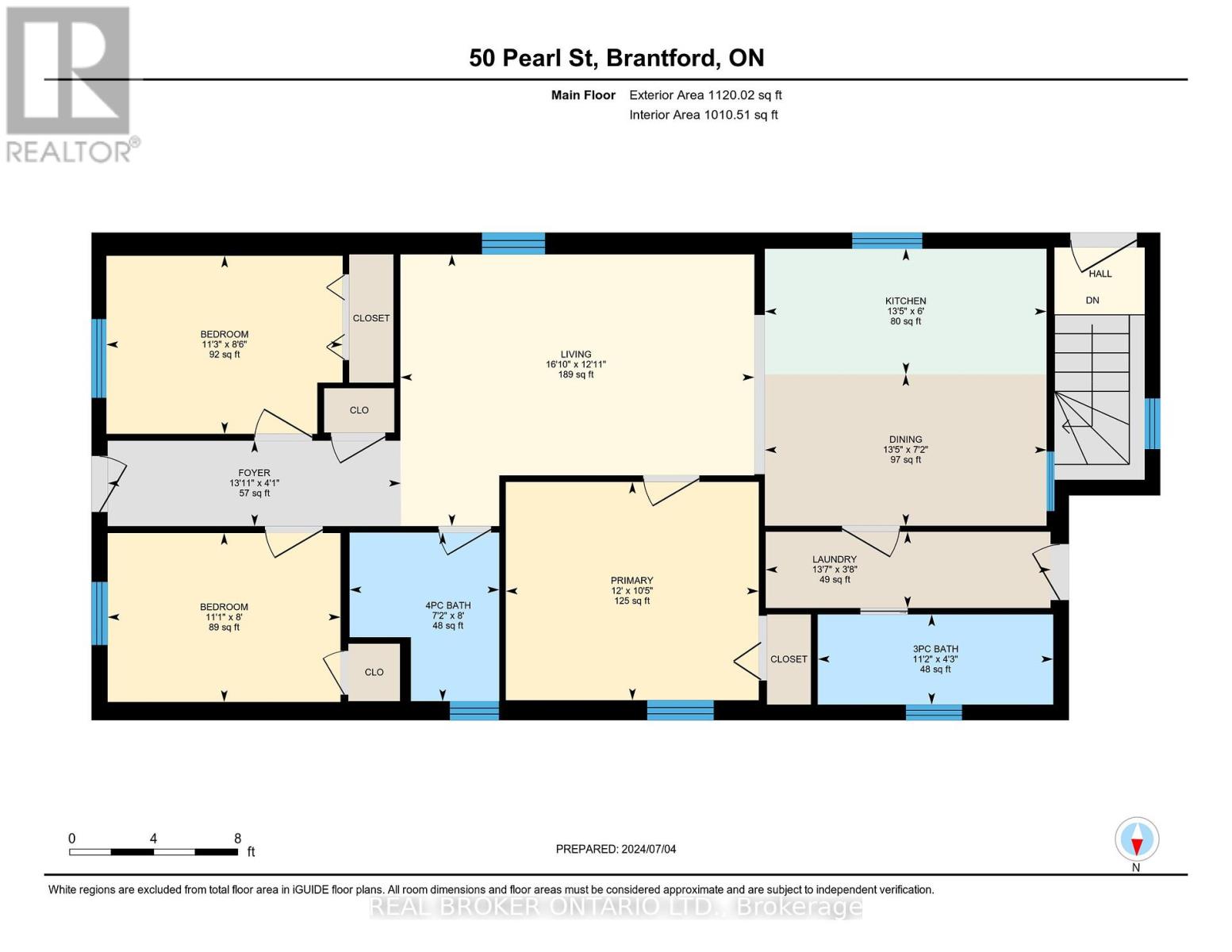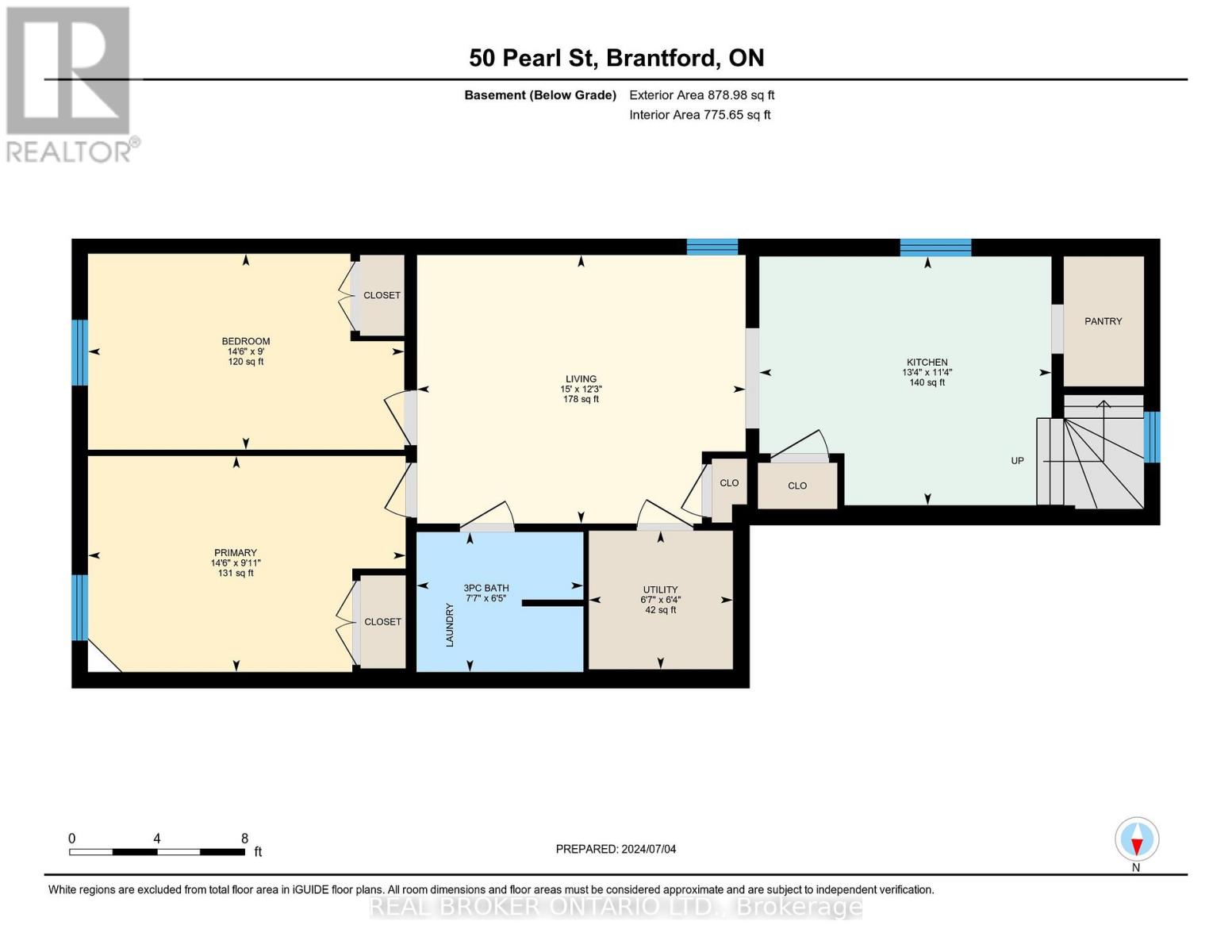50 Pearl Street Brantford, Ontario N3T 3N6
$699,900
AN ABUNDANCE OF POSSIBILITIES - A THOUGHTFULLY DESIGNED LEGAL DUPLEX WITH MODERN FINISHESAND A STELLAR LOCATION This meticulously crafted legal duplex showcases modern elegance and functional design. The upper unit impresses with 3 spacious bedrooms and 2 full baths, featuring contemporary fixtures and high-end finishes. The lower unit offers 2 generous bedrooms and a sleek full bathroom, perfect for comfortable living. Both units are equipped with state-of-the-art amenities, including separate laundry facilities, private entrances, and stylish kitchens complete with Quartz countertops and stainless steel appliances. Every detail has been carefully chosen to enhance the overall living experience, from the open-concept layout, large windows, and pot lights to luxury vinyl flooring and sophisticated lighting fixtures. Step outside and enjoy the professionally landscaped, fully fenced 122-foot deep lot,featuring a new concrete patio, lush, freshly laid sod & new roof (2024). Whether you're searching for a family home, a mortgage helper, or a smart investment opportunity, this property has it all. Brantford is a vibrant and welcoming city, known for its rich history, friendly community, and excellent quality of life. 50 Pearl Street is perfectly situated within walking distance of top educational institutions, including Wilfrid Laurier University & Conestoga College, and close to Brantford General Hospital. Enjoy the convenience of nearby parks, trails, and the scenic Grand River. The Brantford Bus Terminal is just steps away, ensuring easy access to public transportation. Residents can also take advantage of the proximity to variousshopping centres, restaurants, and entertainment options, including Earl Haig Family Fun Park. With its blend of urban amenities and small-town charm, Brantford is a wonderful place to call home. (id:60365)
Property Details
| MLS® Number | X12452953 |
| Property Type | Single Family |
| AmenitiesNearBy | Schools, Public Transit, Park, Hospital |
| CommunityFeatures | School Bus |
| EquipmentType | Water Heater |
| Features | Sump Pump, In-law Suite |
| ParkingSpaceTotal | 3 |
| RentalEquipmentType | Water Heater |
| Structure | Patio(s) |
Building
| BathroomTotal | 3 |
| BedroomsAboveGround | 3 |
| BedroomsBelowGround | 2 |
| BedroomsTotal | 5 |
| Appliances | Water Softener, Water Heater, Dishwasher, Dryer, Hood Fan, Microwave, Stove, Washer, Refrigerator |
| ArchitecturalStyle | Bungalow |
| BasementDevelopment | Finished |
| BasementFeatures | Separate Entrance |
| BasementType | N/a (finished) |
| ConstructionStyleAttachment | Detached |
| CoolingType | Central Air Conditioning |
| ExteriorFinish | Vinyl Siding |
| FoundationType | Poured Concrete |
| HeatingFuel | Natural Gas |
| HeatingType | Forced Air |
| StoriesTotal | 1 |
| SizeInterior | 1100 - 1500 Sqft |
| Type | House |
| UtilityWater | Municipal Water |
Parking
| No Garage |
Land
| Acreage | No |
| FenceType | Fenced Yard |
| LandAmenities | Schools, Public Transit, Park, Hospital |
| Sewer | Sanitary Sewer |
| SizeDepth | 122 Ft ,1 In |
| SizeFrontage | 34 Ft |
| SizeIrregular | 34 X 122.1 Ft |
| SizeTotalText | 34 X 122.1 Ft|under 1/2 Acre |
| ZoningDescription | Rc |
Rooms
| Level | Type | Length | Width | Dimensions |
|---|---|---|---|---|
| Basement | Bedroom 5 | 3.01 m | 4.43 m | 3.01 m x 4.43 m |
| Basement | Bedroom 4 | 2.73 m | 4.41 m | 2.73 m x 4.41 m |
| Basement | Kitchen | 3.47 m | 4.07 m | 3.47 m x 4.07 m |
| Basement | Living Room | 3.74 m | 4.58 m | 3.74 m x 4.58 m |
| Main Level | Primary Bedroom | 3.17 m | 3.66 m | 3.17 m x 3.66 m |
| Main Level | Living Room | 3.94 m | 5.13 m | 3.94 m x 5.13 m |
| Main Level | Laundry Room | 1.12 m | 4.14 m | 1.12 m x 4.14 m |
| Main Level | Kitchen | 1.83 m | 4.09 m | 1.83 m x 4.09 m |
| Main Level | Dining Room | 2.18 m | 4.09 m | 2.18 m x 4.09 m |
| Main Level | Bedroom 2 | 2.59 m | 3.43 m | 2.59 m x 3.43 m |
| Main Level | Bedroom 3 | 2.44 m | 3.38 m | 2.44 m x 3.38 m |
https://www.realtor.ca/real-estate/28968921/50-pearl-street-brantford
Thien Nguyen
Broker
279 Queen Street South
Kitchener, Ontario N2G 1W4

