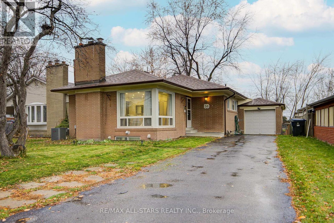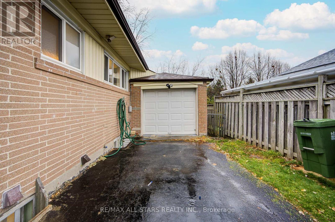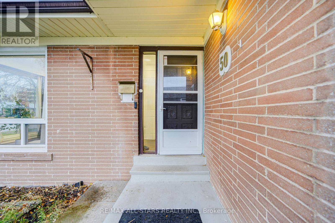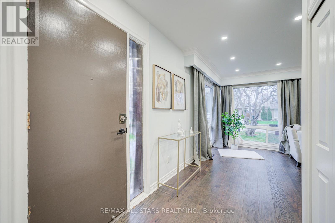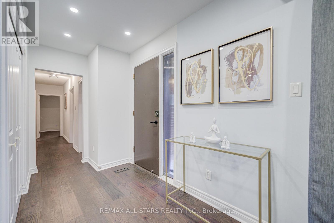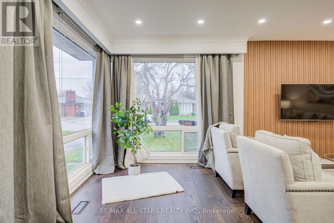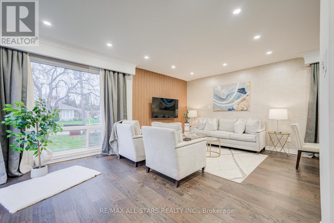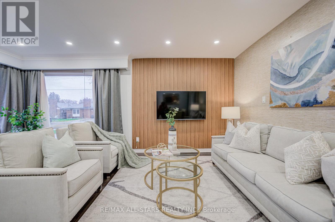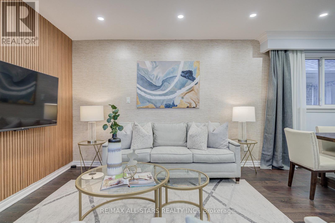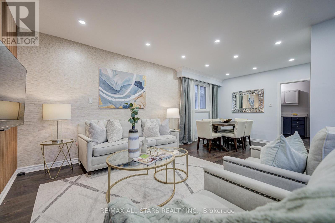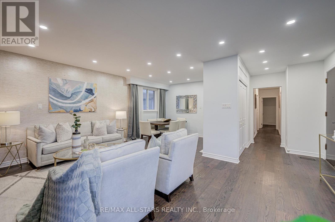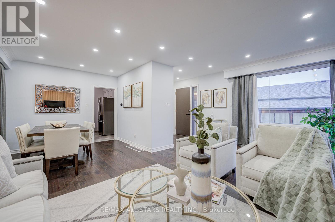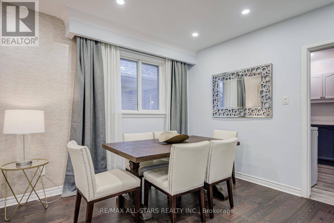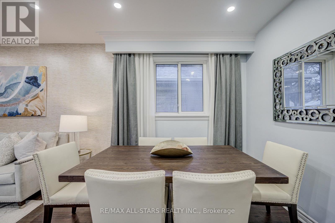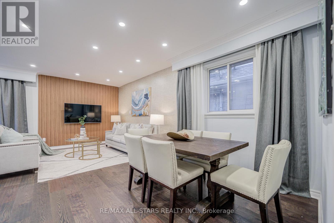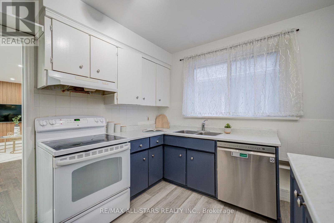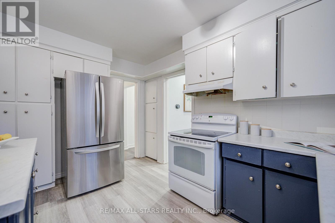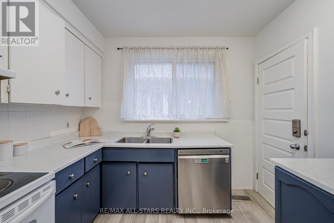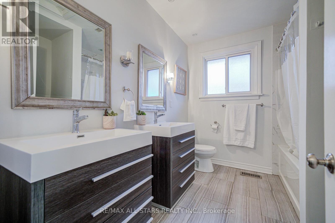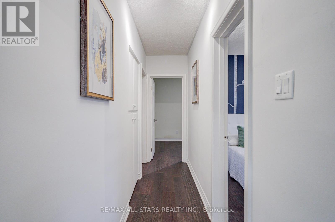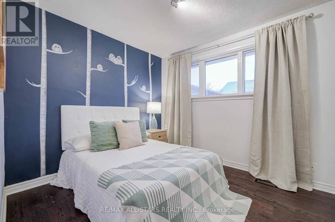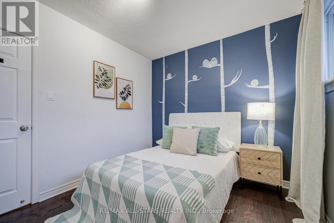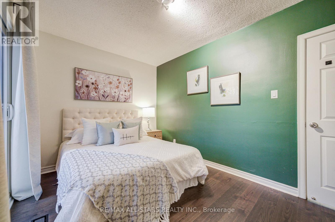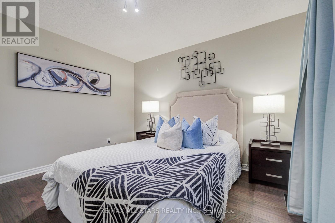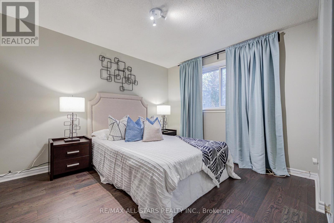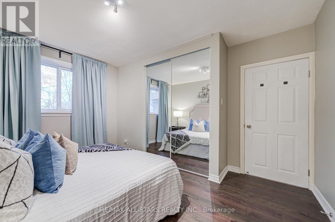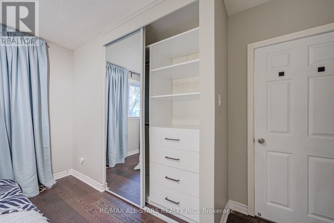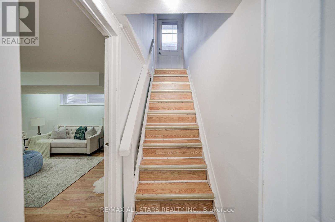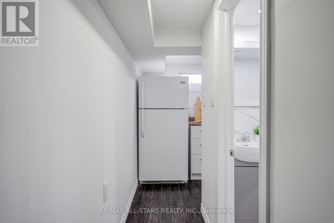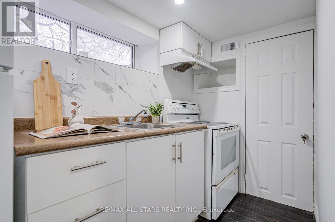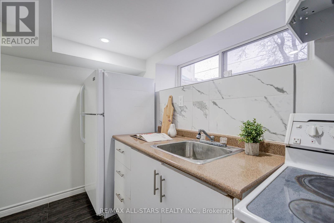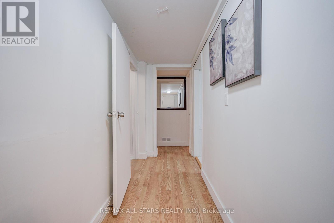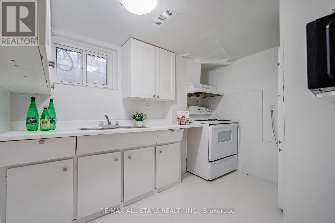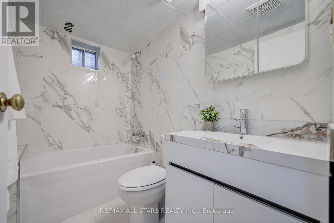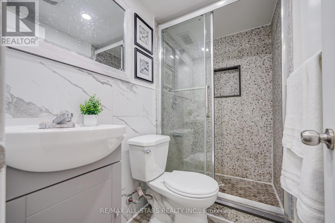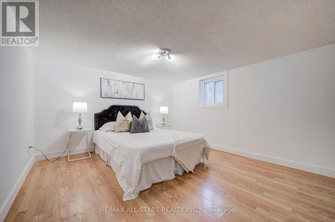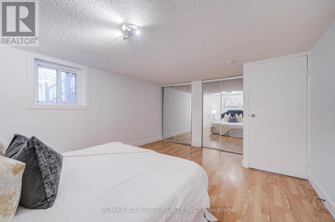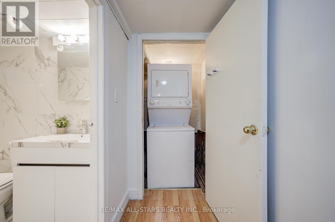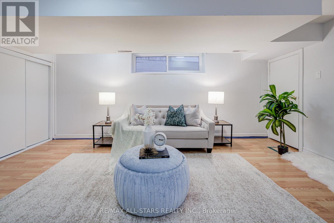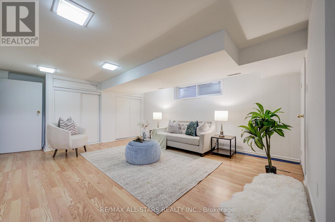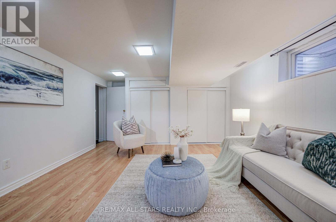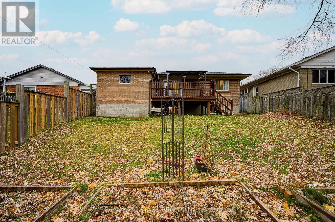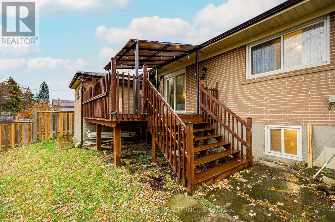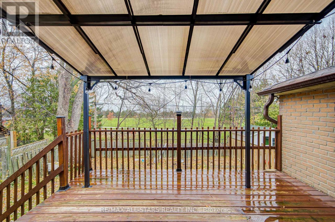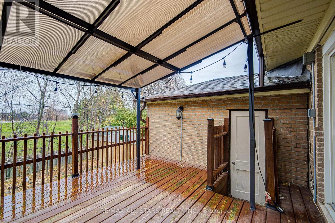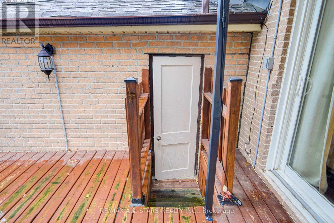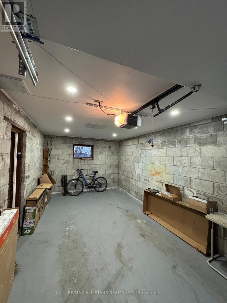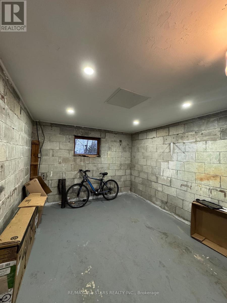50 Mooregate Avenue Toronto, Ontario M1K 3V7
$998,888
Welcome to 50 Moorgate Ave, a charming 3+3 bedroom 3 full washrooms large bungalow on 51.71 ft wide lot in a high demand area in the heart of Scarborough. Bright & Spacious Open Concept Main floor Perfect For Entertaining. Newer floor(2022)updated wash room, pot lights. Property has extra large backyard , Large deck and yard with Extra large drive way, separate laundry for each floor, Side Entrance to the Basement With Above Grade Windows, Storage. Perfect For Large Families Or Income Potential( basement alone used to be rented $3600/ month) Minutes walk to the bus stop, easy access to Kennedy station, LRT, Go train, only 17 minutes to union station (via Go train from Kennedy station). Close to all amenities shopping, banks, No-frills, shoppers drug mart, school a lot more...Look no further". (id:60365)
Property Details
| MLS® Number | E12578664 |
| Property Type | Single Family |
| Community Name | Ionview |
| Features | Carpet Free |
| ParkingSpaceTotal | 6 |
Building
| BathroomTotal | 3 |
| BedroomsAboveGround | 3 |
| BedroomsBelowGround | 3 |
| BedroomsTotal | 6 |
| Age | 51 To 99 Years |
| Appliances | Water Meter, All, Stove, Window Coverings, Refrigerator |
| ArchitecturalStyle | Bungalow |
| BasementFeatures | Apartment In Basement, Separate Entrance |
| BasementType | N/a, N/a |
| ConstructionStyleAttachment | Detached |
| CoolingType | Central Air Conditioning |
| ExteriorFinish | Brick |
| FlooringType | Hardwood, Laminate, Tile |
| HeatingFuel | Natural Gas |
| HeatingType | Forced Air |
| StoriesTotal | 1 |
| SizeInterior | 1100 - 1500 Sqft |
| Type | House |
| UtilityWater | Municipal Water |
Parking
| Attached Garage | |
| Garage |
Land
| Acreage | No |
| Sewer | Sanitary Sewer |
| SizeDepth | 122 Ft ,9 In |
| SizeFrontage | 51 Ft ,8 In |
| SizeIrregular | 51.7 X 122.8 Ft |
| SizeTotalText | 51.7 X 122.8 Ft |
Rooms
| Level | Type | Length | Width | Dimensions |
|---|---|---|---|---|
| Lower Level | Bedroom | 3.8 m | 4.7 m | 3.8 m x 4.7 m |
| Lower Level | Bedroom | 2.3 m | 3.6 m | 2.3 m x 3.6 m |
| Lower Level | Kitchen | 2.4 m | 2.8 m | 2.4 m x 2.8 m |
| Main Level | Living Room | 5.6 m | 3.7 m | 5.6 m x 3.7 m |
| Main Level | Dining Room | 5.6 m | 2.3 m | 5.6 m x 2.3 m |
| Main Level | Kitchen | 3.8 m | 2.8 m | 3.8 m x 2.8 m |
| Main Level | Primary Bedroom | 3 m | 3.8 m | 3 m x 3.8 m |
| Main Level | Bedroom 2 | 3 m | 2.8 m | 3 m x 2.8 m |
| Main Level | Bedroom 3 | 3.9 m | 2.7 m | 3.9 m x 2.7 m |
https://www.realtor.ca/real-estate/29138946/50-mooregate-avenue-toronto-ionview-ionview
Chitta Das
Salesperson
5071 Highway 7 East #5
Unionville, Ontario L3R 1N3

