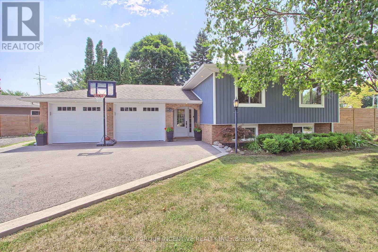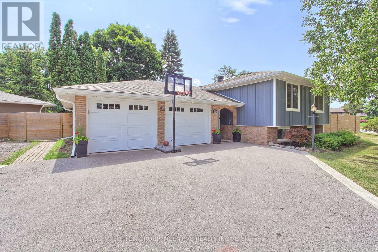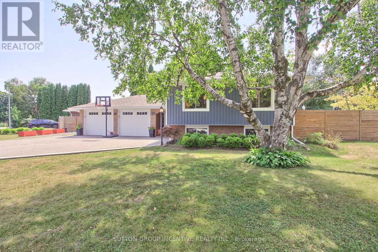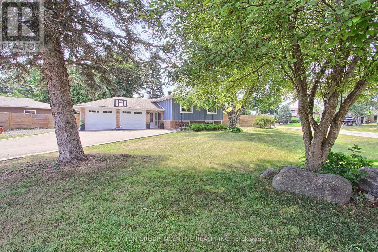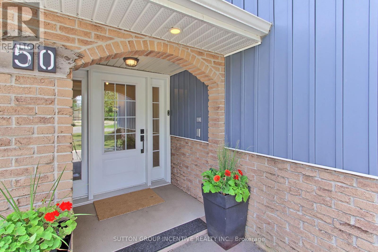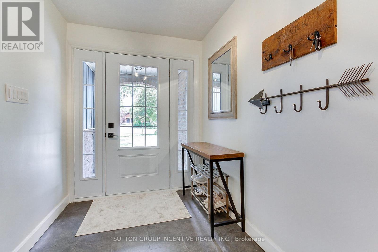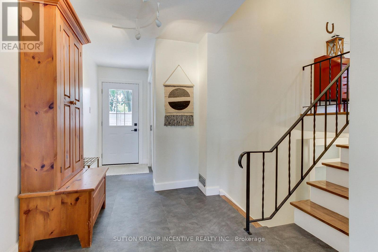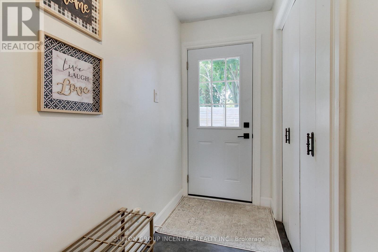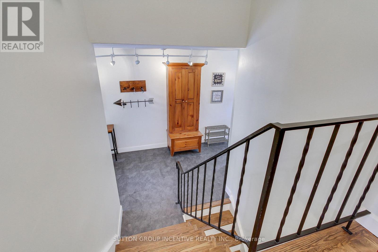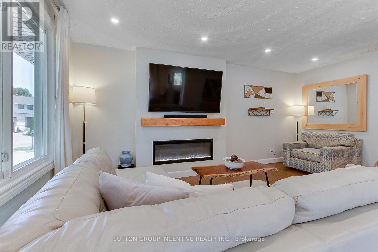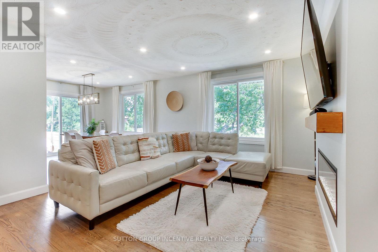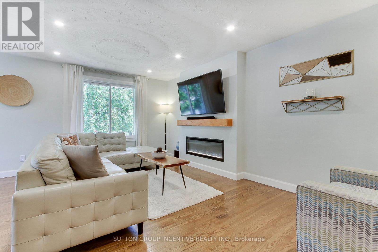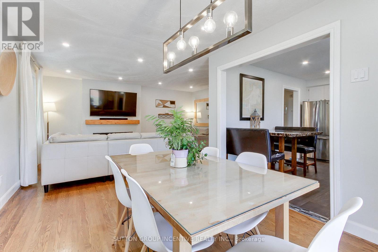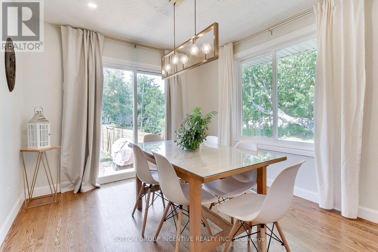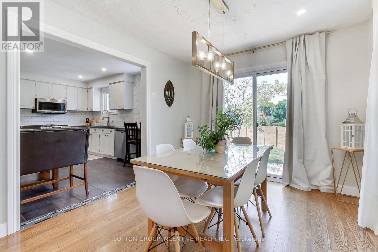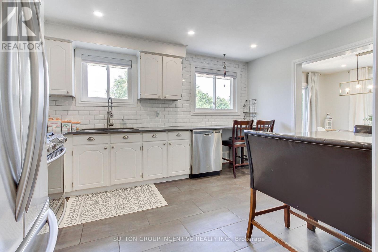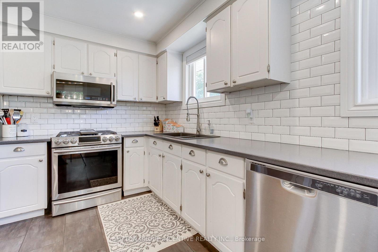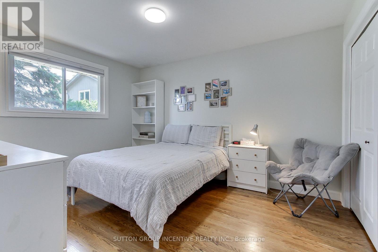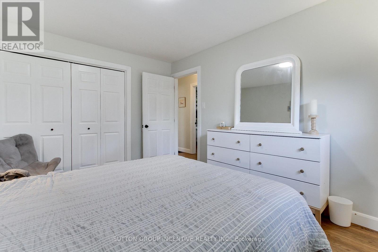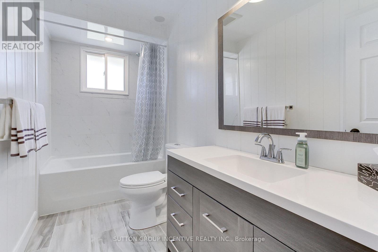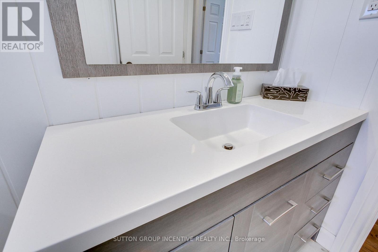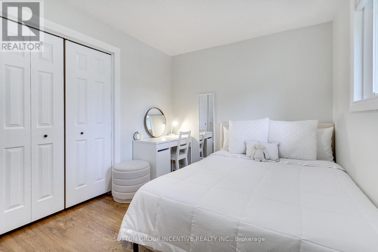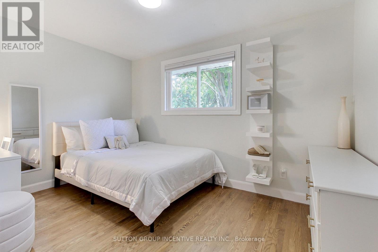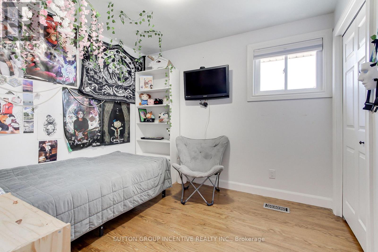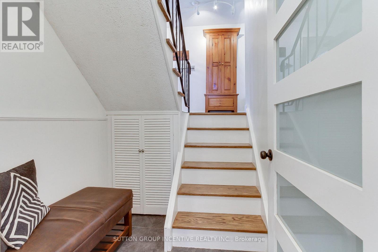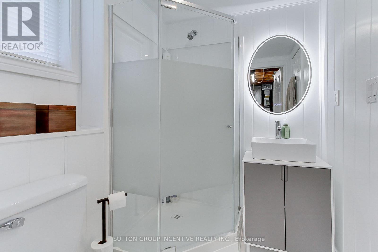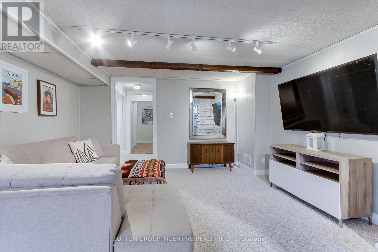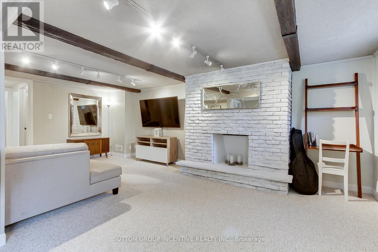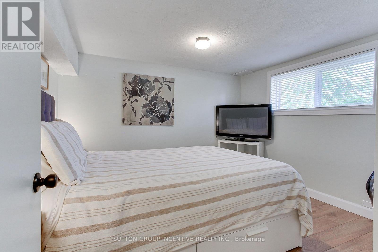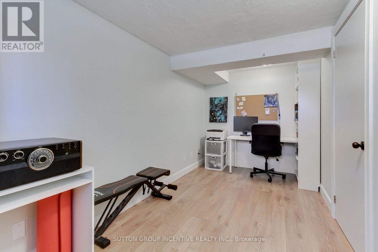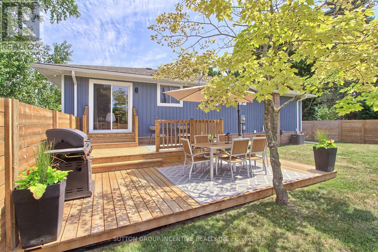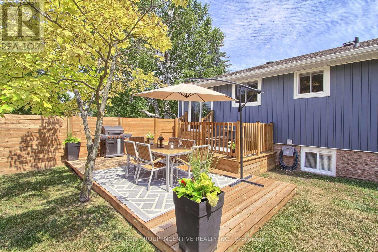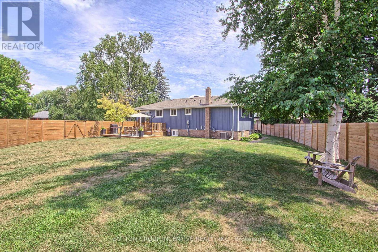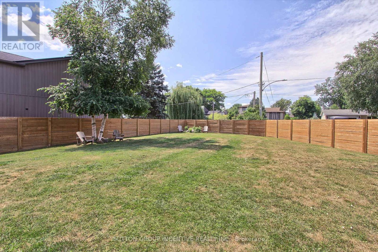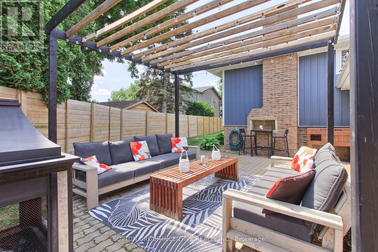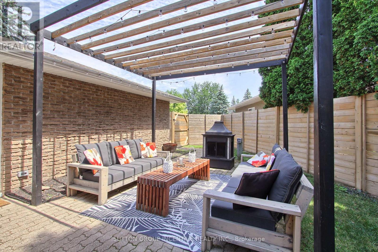50 Marine Drive Innisfil, Ontario L0L 1R0
$899,000
Sought after quaint neighbourhood; Prime Gilford location close to lakeside living within a short walking distance. Good Commuter access to Toronto, and GO Train Stations within a short drive. Premium, fenced for privacy, corner lot on a mature street with a park like setting. Beautifully maintained home offering open concept living/dining. Fireplace in living area; Large eat in kitchen. Dining area with sliding glass doors to the oversized, private rear yard and deck. Home is Sunlit and Spacious with 3 bedrooms on the main floor and 2 bedrooms in the finished basement. Lower level also offers a large Recreation Room for Family Fun and Entertaining, with new carpet for that warm and cozy feeling. Newer garage doors, eaves/soffits & exterior pot lights give the home outstanding curb appeal. Lots of parking for friends, family and toys! Excellent value for premium recreational lifestyle. (id:60365)
Property Details
| MLS® Number | N12487118 |
| Property Type | Single Family |
| Community Name | Rural Innisfil |
| EquipmentType | Water Heater |
| Features | Flat Site, Sump Pump |
| ParkingSpaceTotal | 8 |
| RentalEquipmentType | Water Heater |
Building
| BathroomTotal | 2 |
| BedroomsAboveGround | 3 |
| BedroomsBelowGround | 2 |
| BedroomsTotal | 5 |
| Amenities | Fireplace(s) |
| Appliances | Dishwasher, Dryer, Microwave, Stove, Washer, Window Coverings, Refrigerator |
| ArchitecturalStyle | Raised Bungalow |
| BasementDevelopment | Finished |
| BasementType | N/a (finished) |
| ConstructionStyleAttachment | Detached |
| CoolingType | Central Air Conditioning |
| ExteriorFinish | Vinyl Siding, Brick |
| FireplacePresent | Yes |
| FlooringType | Hardwood |
| FoundationType | Poured Concrete |
| HeatingFuel | Natural Gas |
| HeatingType | Forced Air |
| StoriesTotal | 1 |
| SizeInterior | 1100 - 1500 Sqft |
| Type | House |
| UtilityWater | Municipal Water |
Parking
| Attached Garage | |
| Garage |
Land
| Acreage | No |
| Sewer | Septic System |
| SizeDepth | 150 Ft |
| SizeFrontage | 100 Ft |
| SizeIrregular | 100 X 150 Ft |
| SizeTotalText | 100 X 150 Ft |
Rooms
| Level | Type | Length | Width | Dimensions |
|---|---|---|---|---|
| Main Level | Kitchen | 4.2 m | 3.05 m | 4.2 m x 3.05 m |
| Main Level | Dining Room | 3.34 m | 3.04 m | 3.34 m x 3.04 m |
| Main Level | Living Room | 5.3 m | 3.65 m | 5.3 m x 3.65 m |
| Main Level | Primary Bedroom | 4 m | 3.05 m | 4 m x 3.05 m |
| Main Level | Bedroom 2 | 3.65 m | 2.57 m | 3.65 m x 2.57 m |
| Main Level | Bedroom 3 | 2.77 m | 2.5 m | 2.77 m x 2.5 m |
https://www.realtor.ca/real-estate/29043067/50-marine-drive-innisfil-rural-innisfil
Linda Alsemgeest
Salesperson
24 Victoria St West
Alliston, Ontario L9R 1S8
Hank Alsemgeest
Salesperson
24 Victoria St West
Alliston, Ontario L9R 1S8

