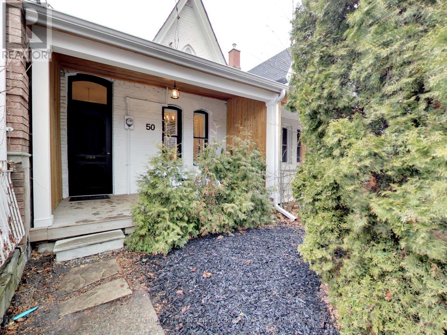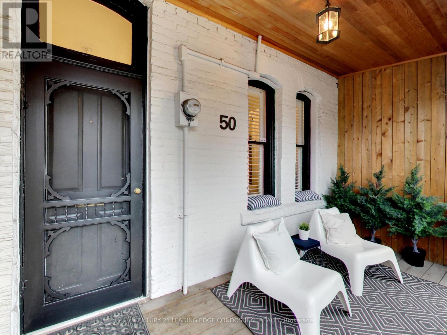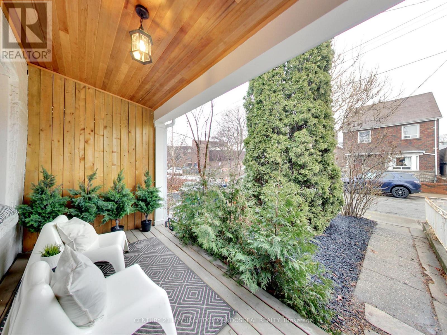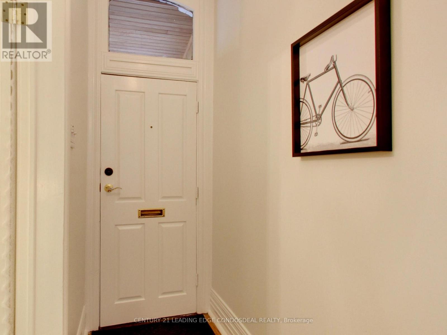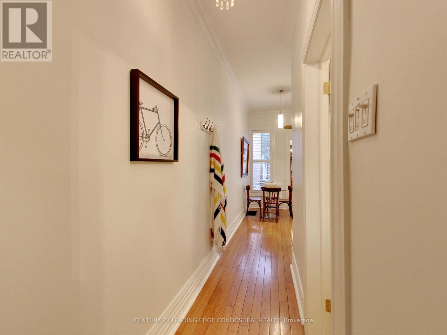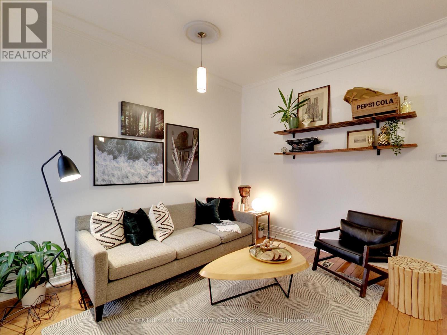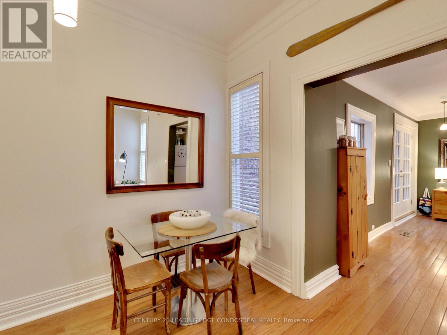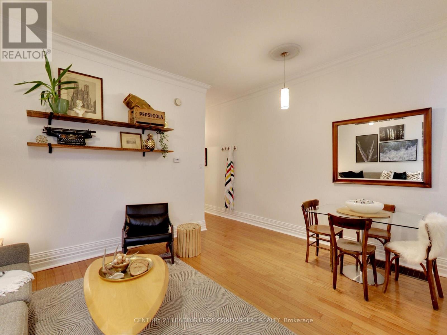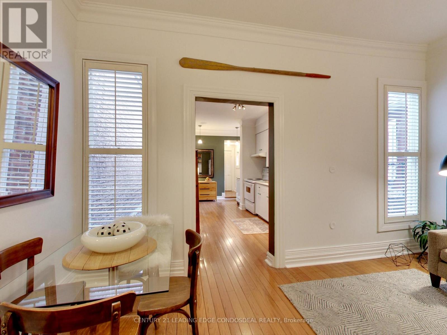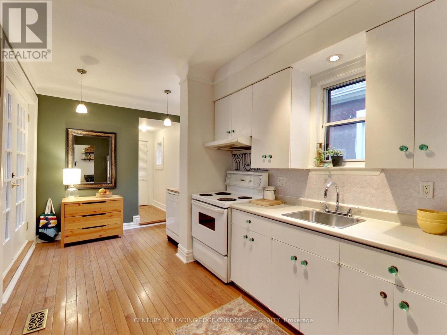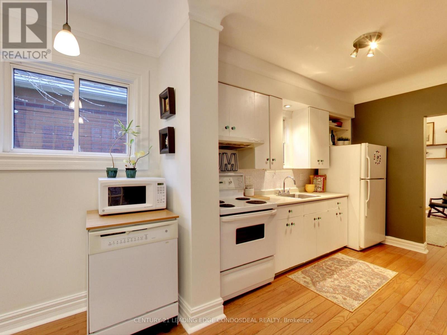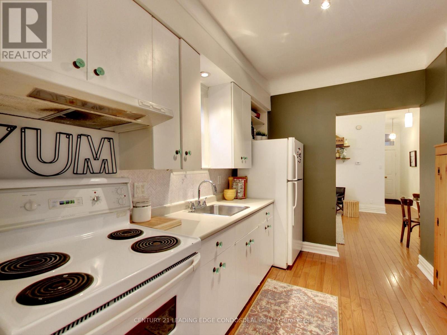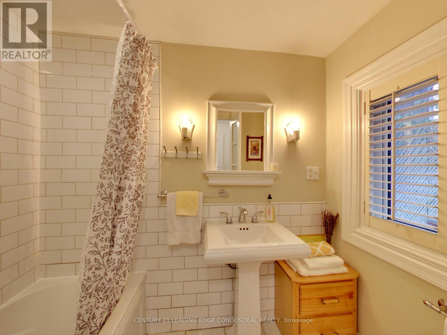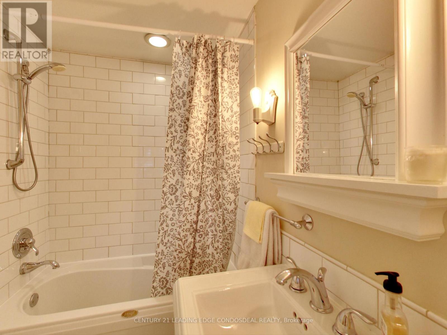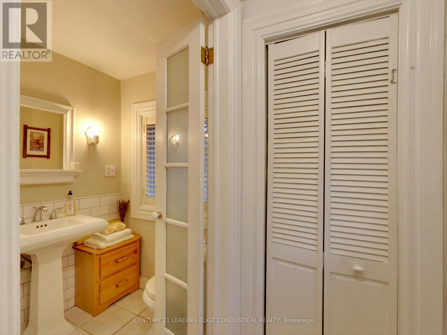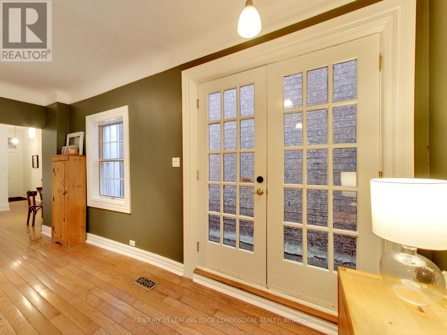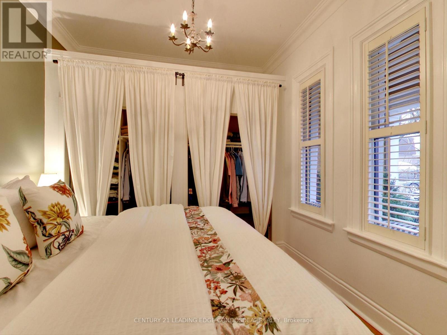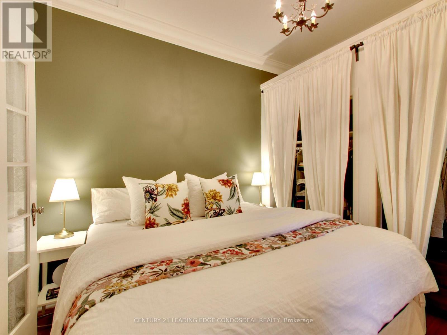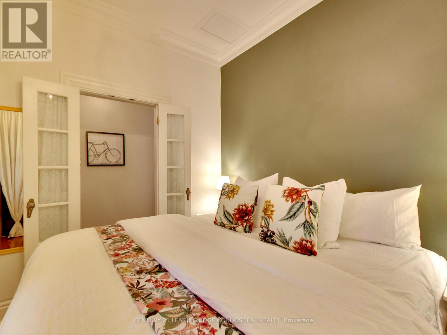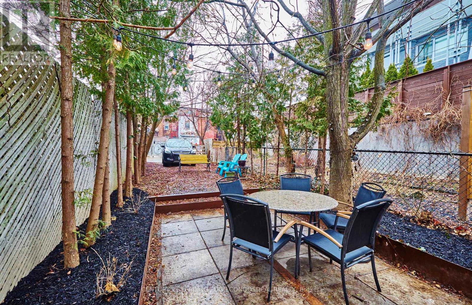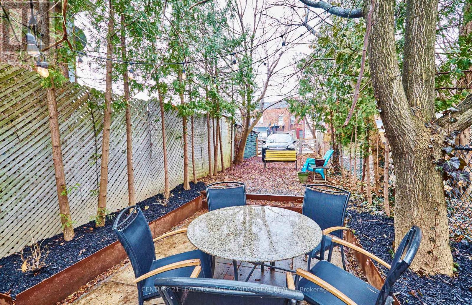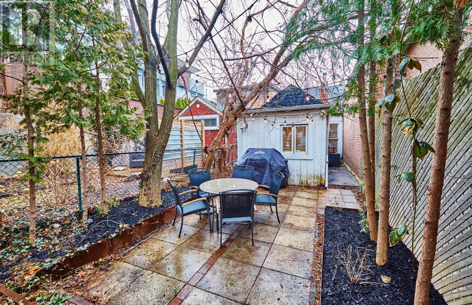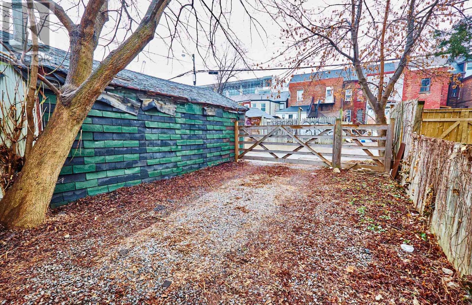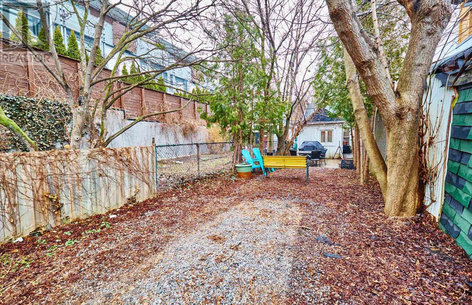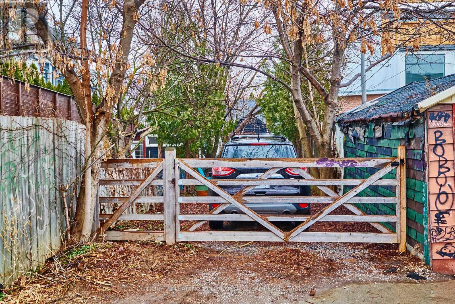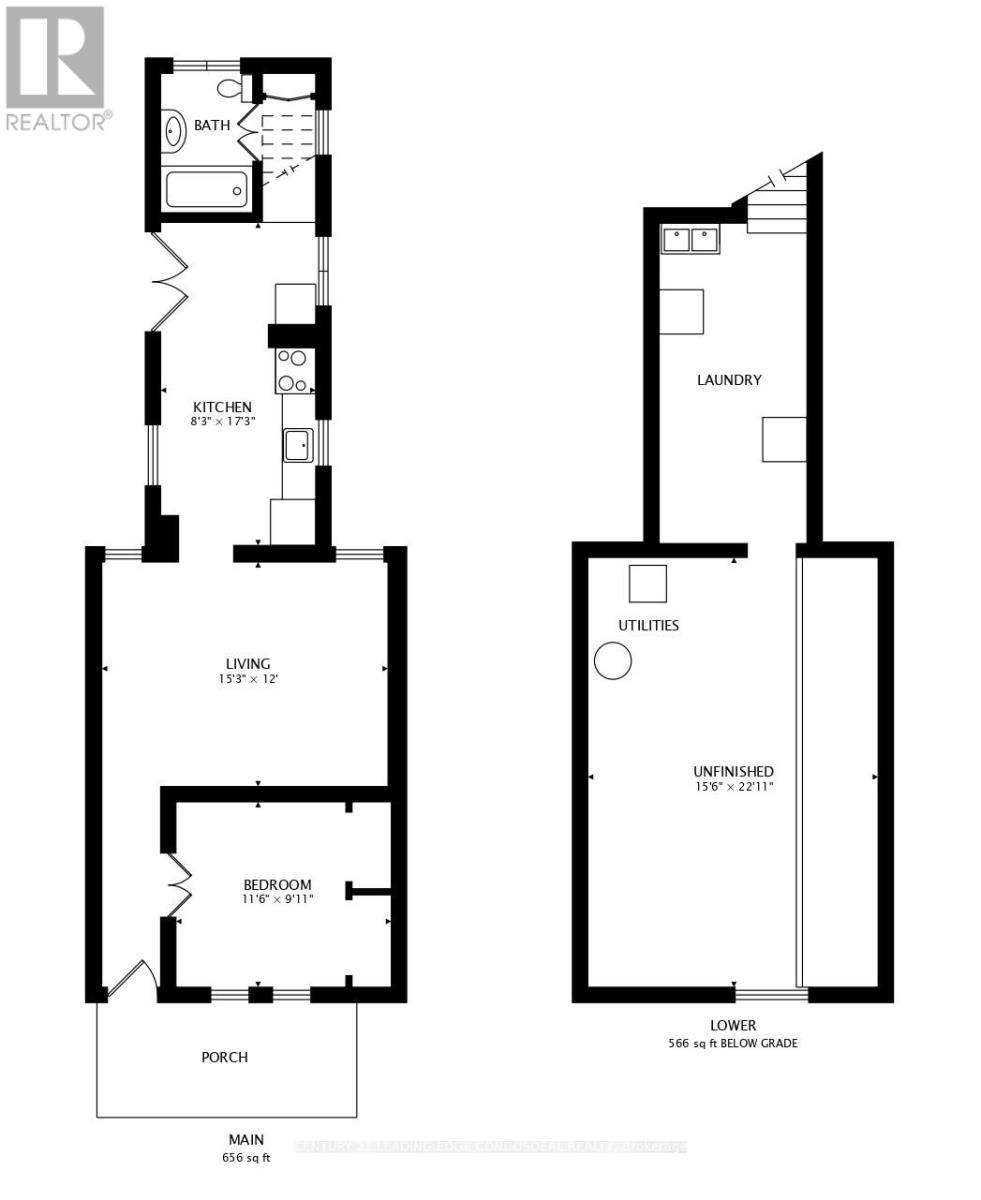50 Lippincott Street Toronto, Ontario M5T 2R5
$3,200 Monthly
Experience urban living at its finest in this sleek 1 Bedroom, 1 Bath home in Kensington, Toronto. Offering laned 2-Car Parking and a private, tree-lined backyard, this home combines city convenience with peaceful living. Soaring 10ft high ceilings provide a spacious and airy ambience throughout the home. Situated just steps from Kensington Market, and close to an array of restaurants, bars,hospitals, and transit, everything you need is within easy reach. Plus, take advantage of the ample storage space in the basement with Ensuite Laundry, a valuable asset for city dwellers. This home is ideal for those seeking a vibrant, convenient lifestyle in one of Toronto's most sought-after neighbourhoods. Available from December 1st. (id:60365)
Property Details
| MLS® Number | C12483608 |
| Property Type | Single Family |
| Community Name | Kensington-Chinatown |
| Features | Lane |
| ParkingSpaceTotal | 2 |
Building
| BathroomTotal | 1 |
| BedroomsAboveGround | 1 |
| BedroomsTotal | 1 |
| Appliances | Dishwasher, Dryer, Stove, Washer, Refrigerator |
| ArchitecturalStyle | Bungalow |
| BasementType | Full |
| ConstructionStyleAttachment | Attached |
| CoolingType | Central Air Conditioning |
| ExteriorFinish | Brick |
| FlooringType | Hardwood |
| FoundationType | Concrete |
| HeatingFuel | Natural Gas |
| HeatingType | Forced Air |
| StoriesTotal | 1 |
| SizeInterior | 0 - 699 Sqft |
| Type | Row / Townhouse |
| UtilityWater | Municipal Water |
Parking
| No Garage |
Land
| Acreage | No |
| Sewer | Sanitary Sewer |
Rooms
| Level | Type | Length | Width | Dimensions |
|---|---|---|---|---|
| Main Level | Living Room | 4.65 m | 3.66 m | 4.65 m x 3.66 m |
| Main Level | Dining Room | 4.65 m | 3.66 m | 4.65 m x 3.66 m |
| Main Level | Kitchen | 2.51 m | 5.26 m | 2.51 m x 5.26 m |
| Main Level | Primary Bedroom | 3.51 m | 3.02 m | 3.51 m x 3.02 m |
Tom Cerullo
Broker
18 Wynford Drive #214
Toronto, Ontario M3C 3S2

