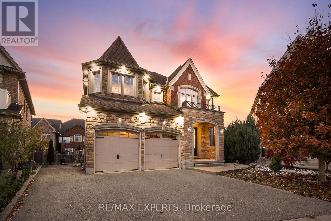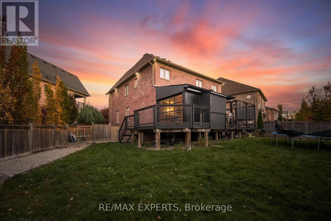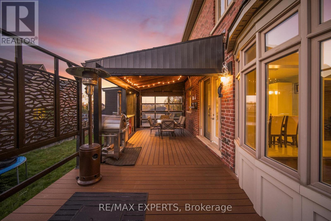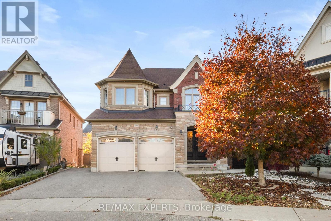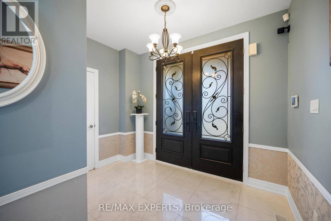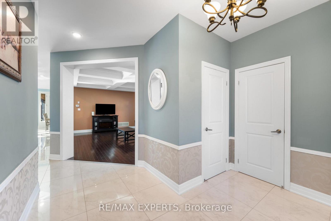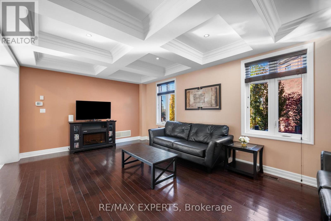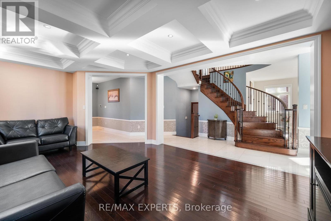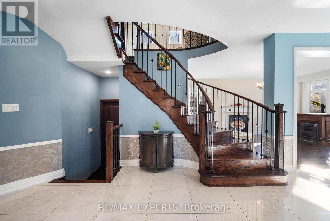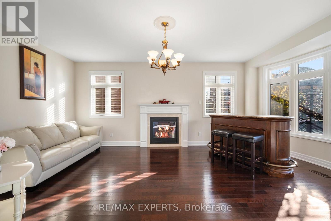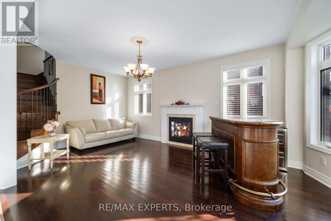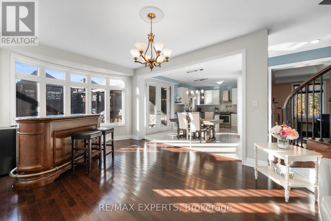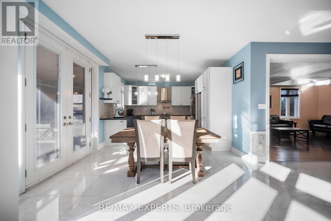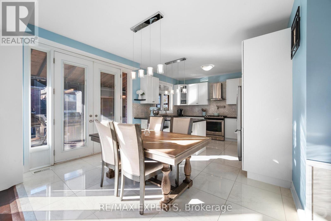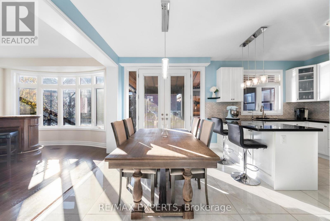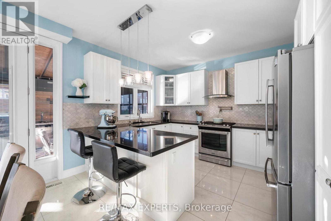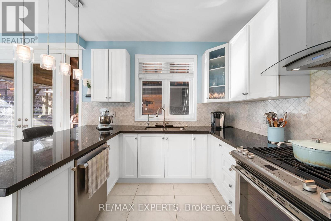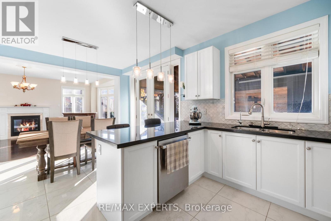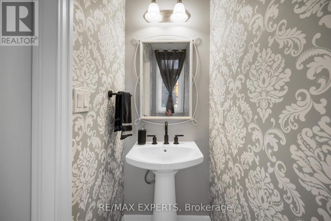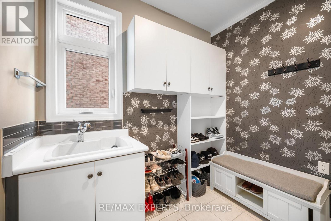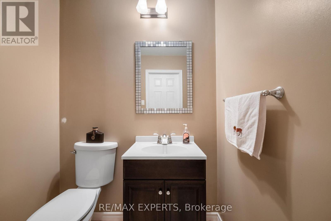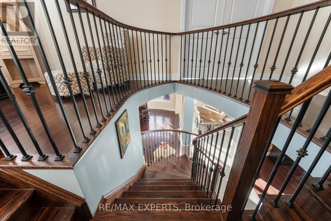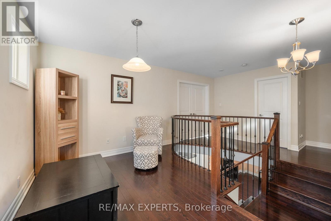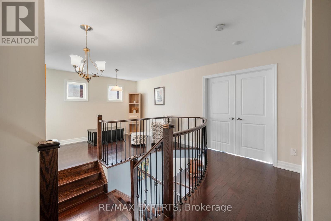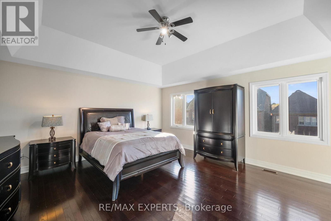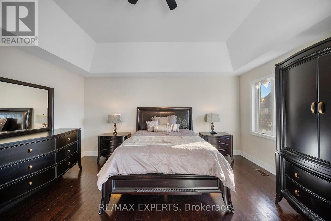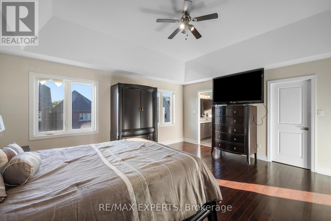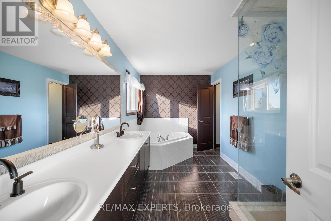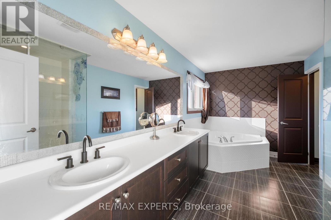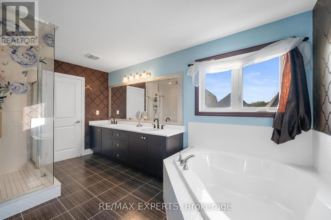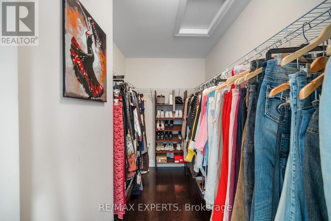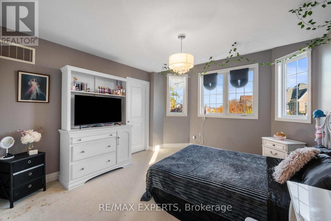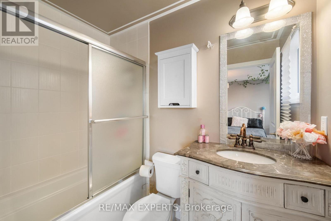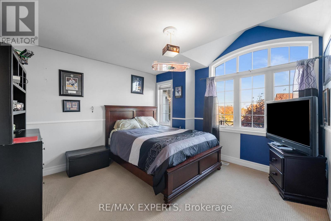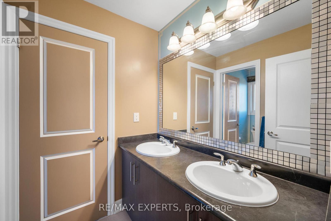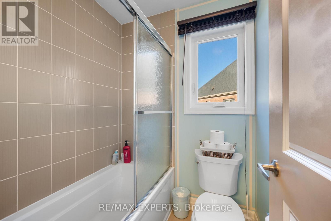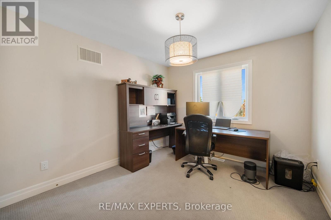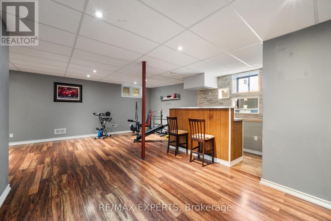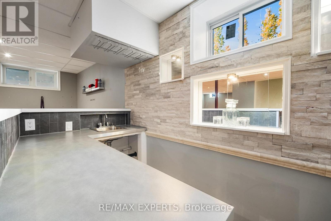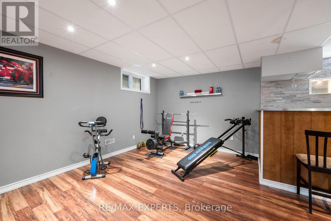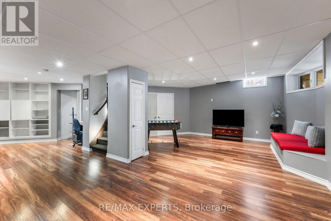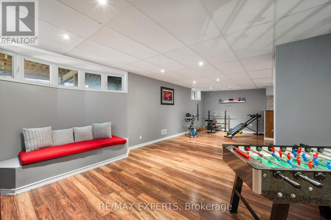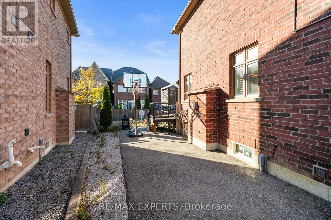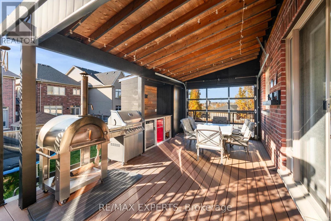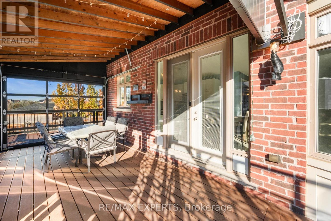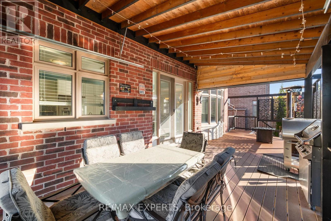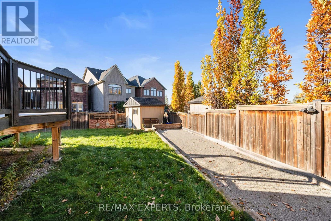50 Lilly Valley Crescent King, Ontario L7B 0B5
$1,899,000
Welcome to 50 Lilly Valley Crescent, an elegant 4-bedroom, 5-bathroom residence that perfectly combines luxury, comfort, and curb appeal in one of King City's most sought-after communities. Set on an expansive pie-shaped lot (104 ft at rear!), this executive home is ideal for families who value space, style, and sophistication. Step inside to discover soaring ceilings, hardwood floors, and a thoughtfully designed layout that seamlessly balances formal and casual living. The chef-inspired kitchen showcases premium appliances, custom cabinetry, and stone countertops-perfect for entertaining or enjoying quiet family dinners. Upstairs, four spacious bedrooms and a versatile loft offer room to grow, highlighted by a serene primary suite with a walk-in closet and spa-like ensuite. Outdoors, the professionally finished backyard is just as impressive, featuring a large covered deck, custom landscaping, Bocce Court, and ample space to entertain or unwind under the stars. Located minutes from top-rated schools, scenic trails, boutique shops, and the GO Station, this home offers the best of both worlds: refined living in a welcoming, connected community. Don't miss your chance to experience 50 Lilly Valley Crescent! (id:60365)
Property Details
| MLS® Number | N12490950 |
| Property Type | Single Family |
| Community Name | King City |
| AmenitiesNearBy | Park, Schools, Public Transit |
| CommunityFeatures | Community Centre |
| EquipmentType | Water Heater, Water Heater - Tankless |
| Features | Irregular Lot Size |
| ParkingSpaceTotal | 6 |
| RentalEquipmentType | Water Heater, Water Heater - Tankless |
Building
| BathroomTotal | 5 |
| BedroomsAboveGround | 4 |
| BedroomsTotal | 4 |
| Age | 6 To 15 Years |
| Amenities | Fireplace(s) |
| Appliances | Central Vacuum, Dishwasher, Dryer, Stove, Washer, Water Softener, Refrigerator |
| BasementDevelopment | Finished |
| BasementType | N/a (finished) |
| ConstructionStyleAttachment | Detached |
| CoolingType | Central Air Conditioning |
| ExteriorFinish | Brick, Stone |
| FireplacePresent | Yes |
| FlooringType | Porcelain Tile, Hardwood, Carpeted |
| FoundationType | Concrete |
| HalfBathTotal | 2 |
| HeatingFuel | Natural Gas |
| HeatingType | Forced Air |
| StoriesTotal | 2 |
| SizeInterior | 2500 - 3000 Sqft |
| Type | House |
| UtilityWater | Municipal Water |
Parking
| Garage |
Land
| Acreage | No |
| FenceType | Fenced Yard |
| LandAmenities | Park, Schools, Public Transit |
| Sewer | Sanitary Sewer |
| SizeDepth | 125 Ft ,6 In |
| SizeFrontage | 30 Ft ,7 In |
| SizeIrregular | 30.6 X 125.5 Ft ; 30.55 X 125.51 X 105.59 X 104.10 |
| SizeTotalText | 30.6 X 125.5 Ft ; 30.55 X 125.51 X 105.59 X 104.10 |
Rooms
| Level | Type | Length | Width | Dimensions |
|---|---|---|---|---|
| Second Level | Loft | 2.56 m | 3.53 m | 2.56 m x 3.53 m |
| Second Level | Primary Bedroom | 5.24 m | 4.89 m | 5.24 m x 4.89 m |
| Second Level | Bedroom 2 | 3.47 m | 3.04 m | 3.47 m x 3.04 m |
| Second Level | Bedroom 3 | 3.66 m | 3.84 m | 3.66 m x 3.84 m |
| Second Level | Bedroom 4 | 3.66 m | 4.27 m | 3.66 m x 4.27 m |
| Basement | Recreational, Games Room | 10 m | 9.75 m | 10 m x 9.75 m |
| Main Level | Kitchen | 2.74 m | 3.96 m | 2.74 m x 3.96 m |
| Main Level | Eating Area | 3.04 m | 3.96 m | 3.04 m x 3.96 m |
| Main Level | Family Room | 5.91 m | 3.96 m | 5.91 m x 3.96 m |
| Main Level | Dining Room | 4.2 m | 6.28 m | 4.2 m x 6.28 m |
| Main Level | Living Room | 4.2 m | 6.28 m | 4.2 m x 6.28 m |
| Main Level | Mud Room | 2.43 m | 2.43 m | 2.43 m x 2.43 m |
https://www.realtor.ca/real-estate/29048258/50-lilly-valley-crescent-king-king-city-king-city
Alec Christodoulou
Broker
277 Cityview Blvd Unit 16
Vaughan, Ontario L4H 5A4
Sina Azimi
Broker
277 Cityview Blvd Unit 16
Vaughan, Ontario L4H 5A4

