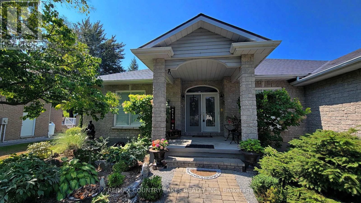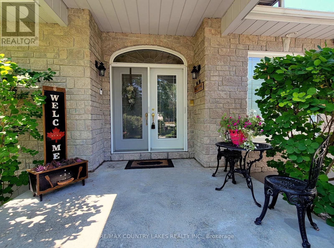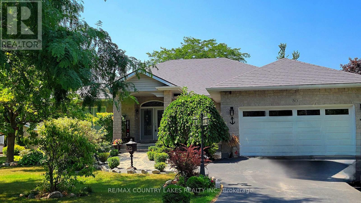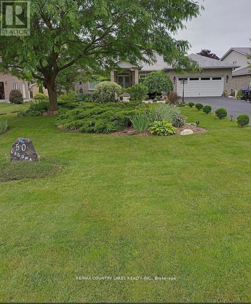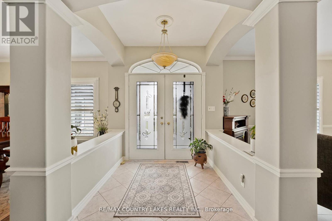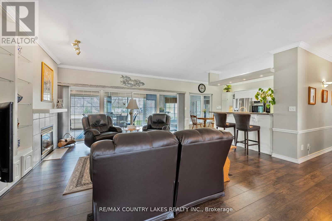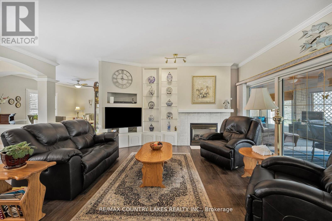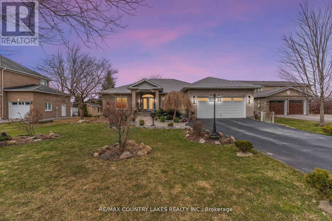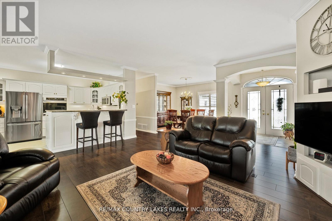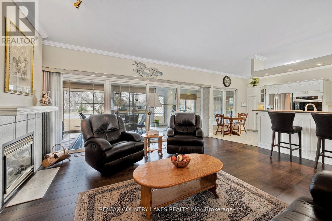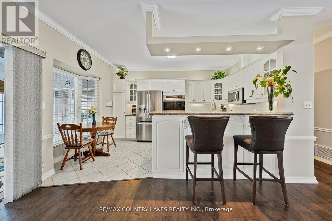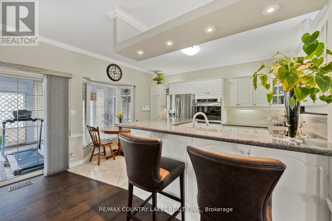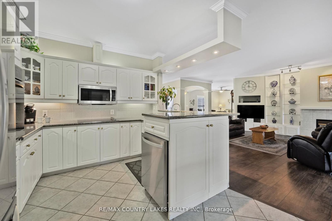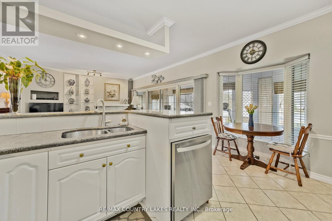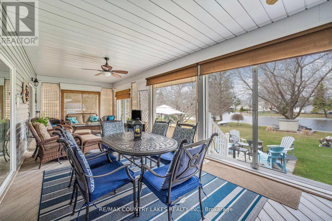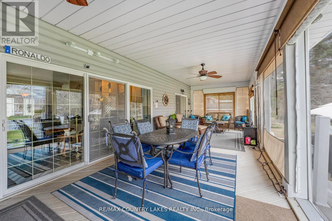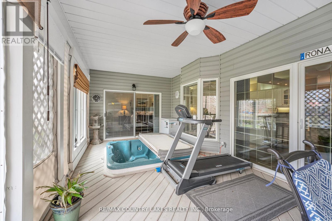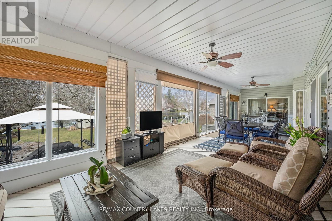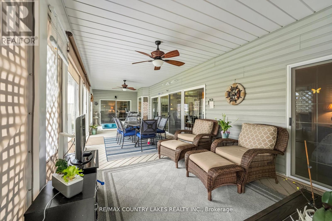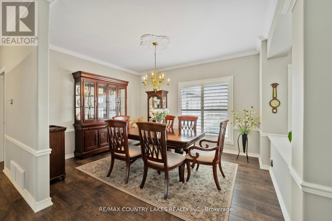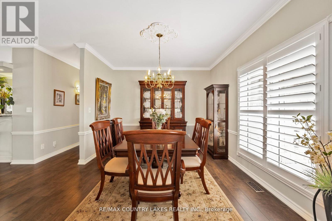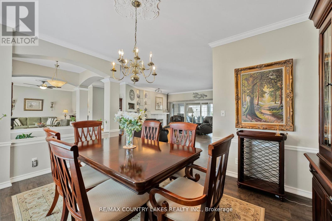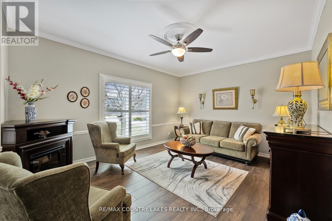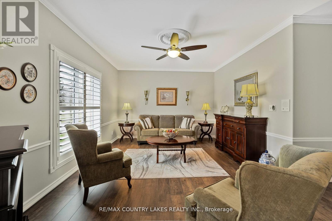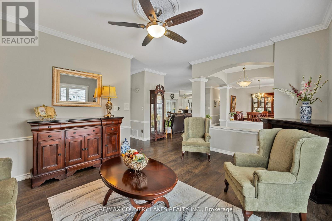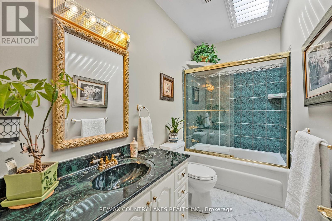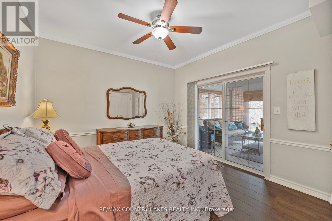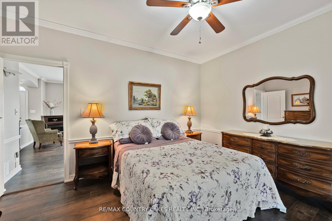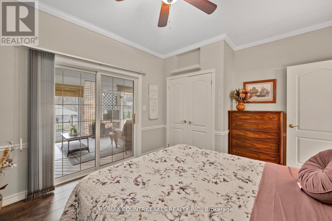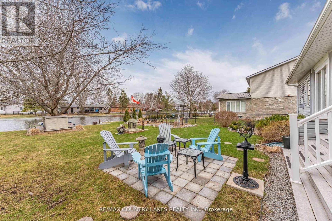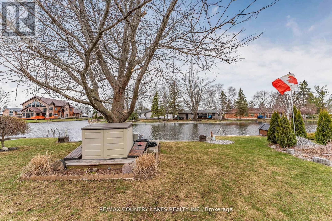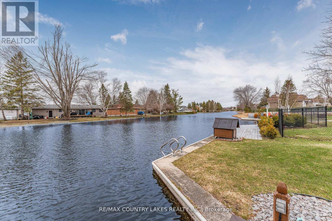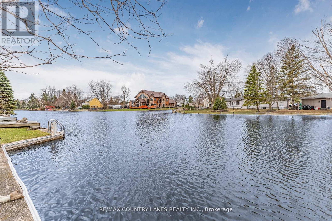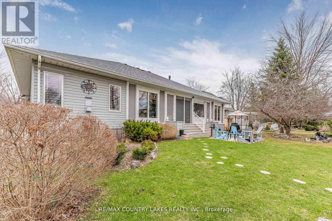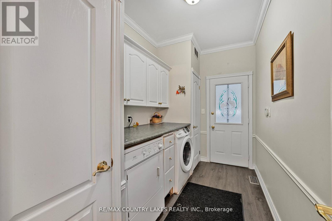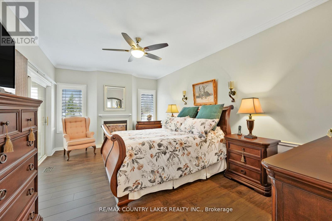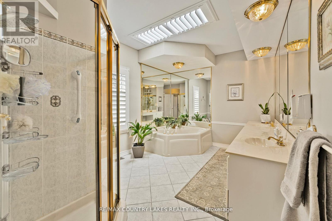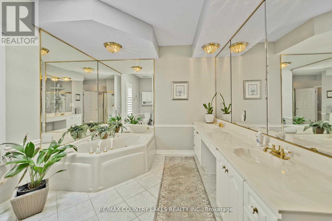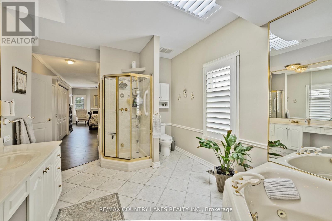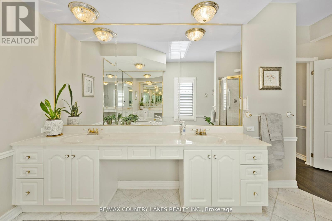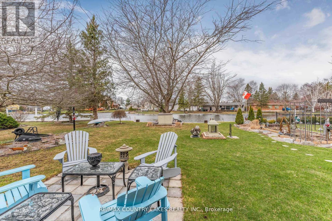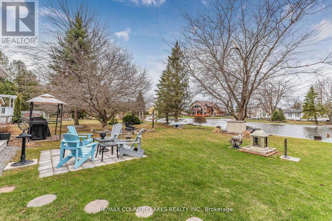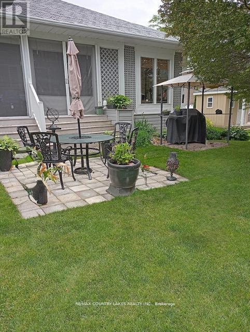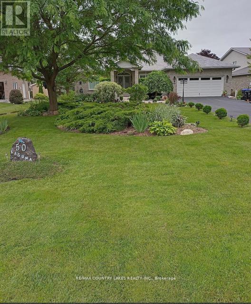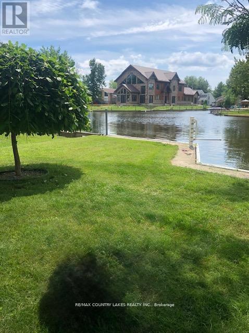50 Laguna Parkway Ramara, Ontario L0K 1B0
$999,000
This Direct Waterfront custom built home shows to perfection. Elegance flows throughout from the entrance into the separate dining and living rooms. Open concept kitchen and family room allows entertaining with ease. Gather around the fireplace or enjoy the 3 season sunroom. There is room for everyone! The private primary bedroom and ensuite brings natural light and a walk out to the sunroom. The second bedroom has a 4 piece bathroom with natural light. Crowm moulding, granite counters, updated laminate flooring and stainless steel appliances are just a few of the features of this home. Large crawl space for storage and double garage for all your tools. 3 walkouts to the sunroom which overlooks the professionally landscaped gardens and the water. Enjoy this view from your hot tub. This home shows to perfection. (id:60365)
Property Details
| MLS® Number | S12314984 |
| Property Type | Single Family |
| Community Name | Brechin |
| AmenitiesNearBy | Beach, Marina, Park, Schools |
| Easement | Unknown |
| Features | Waterway |
| ParkingSpaceTotal | 8 |
| ViewType | Direct Water View |
| WaterFrontType | Waterfront |
Building
| BathroomTotal | 2 |
| BedroomsAboveGround | 2 |
| BedroomsTotal | 2 |
| Age | 16 To 30 Years |
| Amenities | Fireplace(s) |
| Appliances | Central Vacuum |
| ArchitecturalStyle | Bungalow |
| BasementType | Crawl Space |
| ConstructionStyleAttachment | Detached |
| CoolingType | Central Air Conditioning |
| ExteriorFinish | Brick |
| FireplacePresent | Yes |
| FireplaceTotal | 1 |
| FlooringType | Laminate, Tile |
| FoundationType | Wood/piers |
| HeatingFuel | Propane |
| HeatingType | Forced Air |
| StoriesTotal | 1 |
| SizeInterior | 1500 - 2000 Sqft |
| Type | House |
| UtilityWater | Municipal Water |
Parking
| Attached Garage | |
| Garage |
Land
| AccessType | Year-round Access, Private Docking |
| Acreage | No |
| LandAmenities | Beach, Marina, Park, Schools |
| Sewer | Sanitary Sewer |
| SizeDepth | 198 Ft ,9 In |
| SizeFrontage | 75 Ft |
| SizeIrregular | 75 X 198.8 Ft |
| SizeTotalText | 75 X 198.8 Ft|under 1/2 Acre |
Rooms
| Level | Type | Length | Width | Dimensions |
|---|---|---|---|---|
| Main Level | Family Room | 5.58 m | 4.47 m | 5.58 m x 4.47 m |
| Main Level | Kitchen | 3.09 m | 2.48 m | 3.09 m x 2.48 m |
| Main Level | Dining Room | 3.88 m | 3.4 m | 3.88 m x 3.4 m |
| Main Level | Living Room | 4.8 m | 3.81 m | 4.8 m x 3.81 m |
| Main Level | Bathroom | 1.52 m | 3.12 m | 1.52 m x 3.12 m |
| Main Level | Bedroom 2 | 4.19 m | 3.4 m | 4.19 m x 3.4 m |
| Main Level | Laundry Room | 3.55 m | 1.98 m | 3.55 m x 1.98 m |
| Main Level | Bathroom | 7.14 m | 3.08 m | 7.14 m x 3.08 m |
| Main Level | Primary Bedroom | 8.45 m | 3.5 m | 8.45 m x 3.5 m |
| Main Level | Sunroom | 9.2 m | 2 m | 9.2 m x 2 m |
Utilities
| Cable | Available |
| Electricity | Installed |
| Sewer | Installed |
https://www.realtor.ca/real-estate/28669682/50-laguna-parkway-ramara-brechin-brechin
Kate Bassett
Salesperson
364 Simcoe St Box 638
Beaverton, Ontario L0K 1A0
Dawn Michelle Whiteside
Salesperson
364 Simcoe St Box 638
Beaverton, Ontario L0K 1A0

