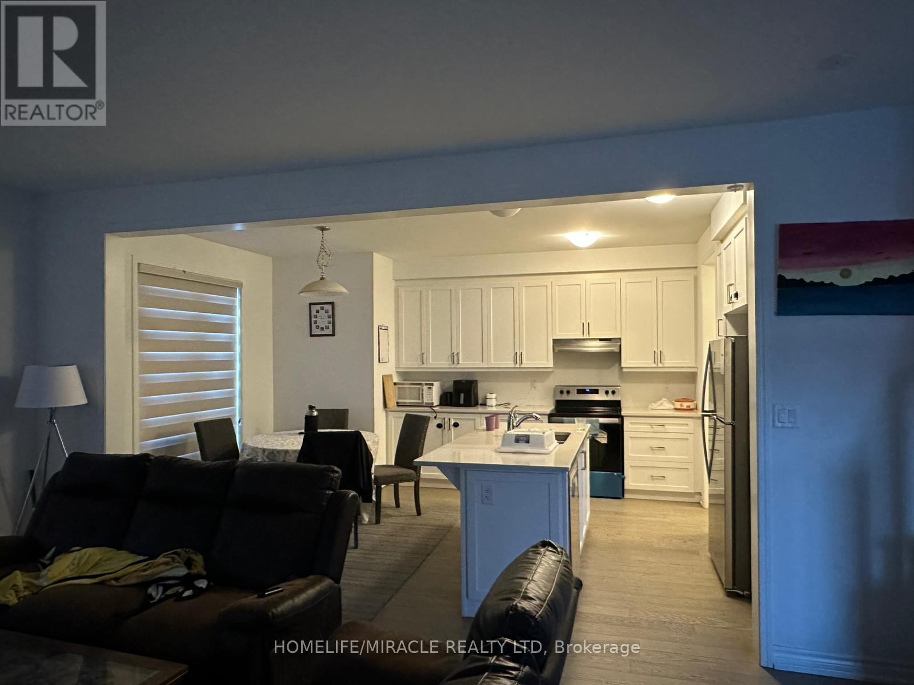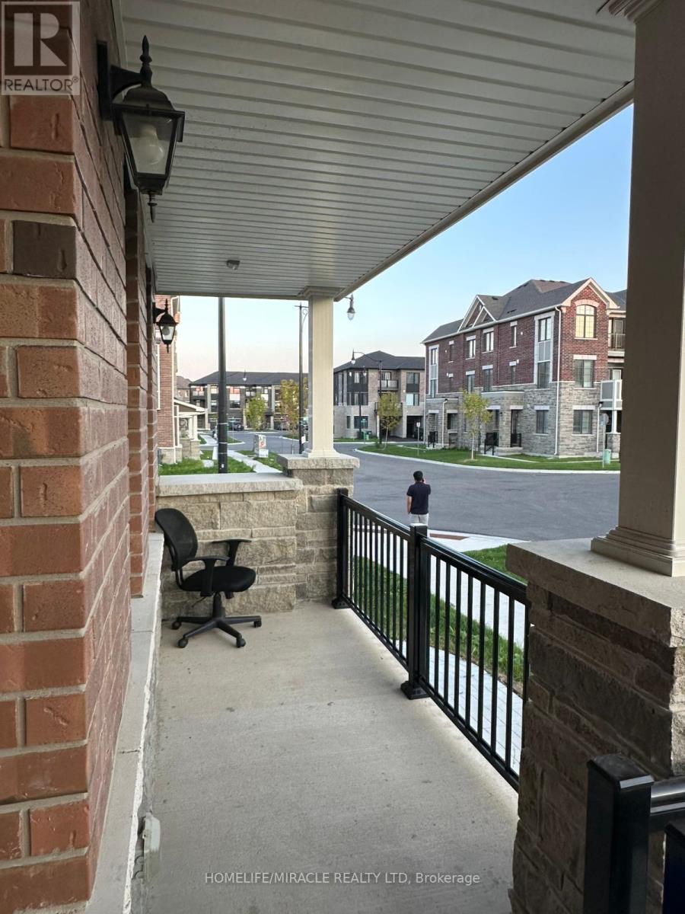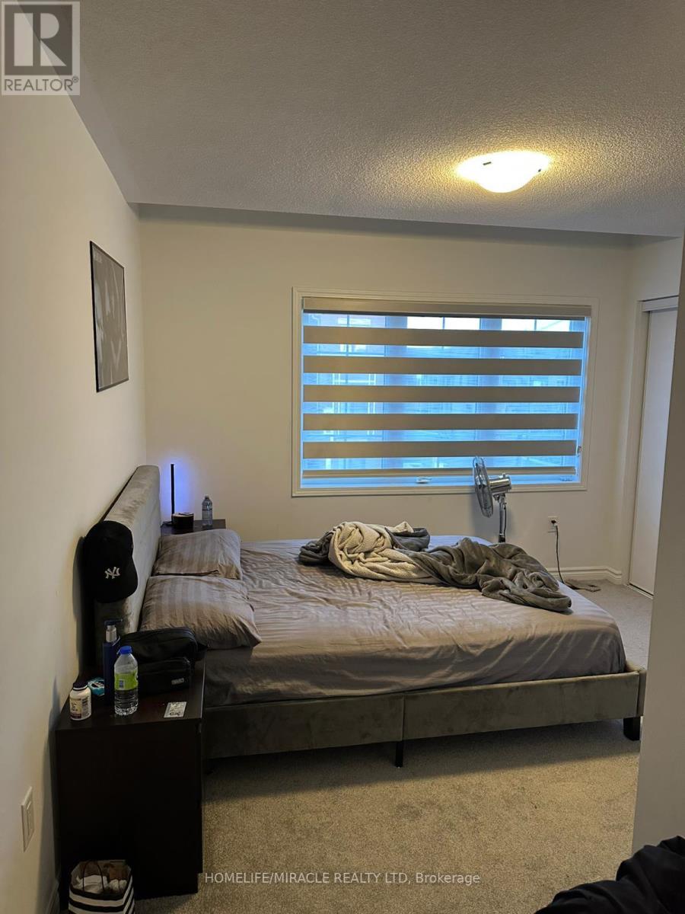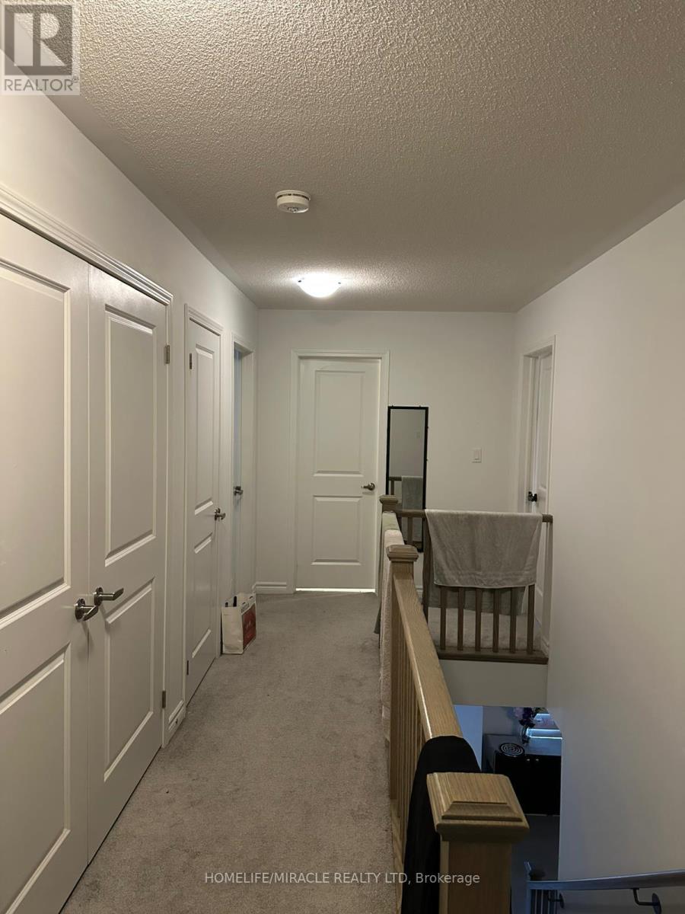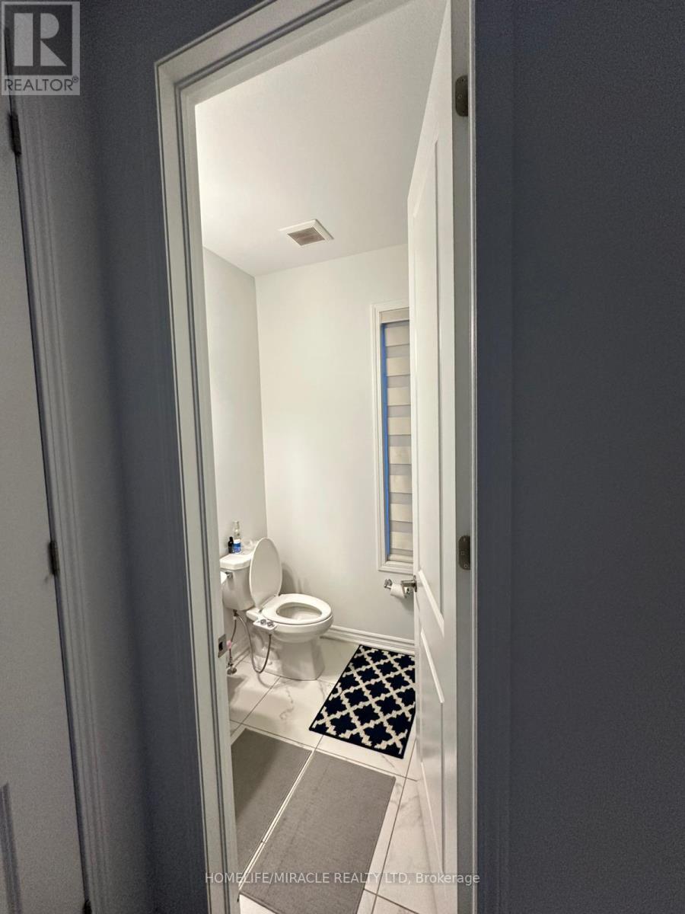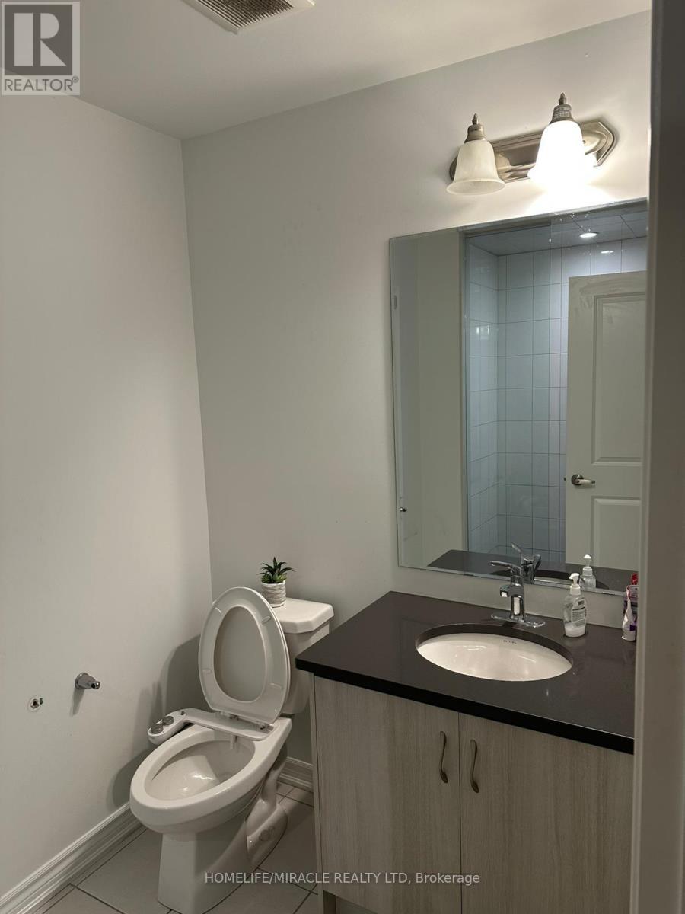50 Keppel Circle Brampton, Ontario L7A 5L1
$3,100 Monthly
Location!! Location!! Location!! Beautiful sun-filled Brand New Townhomes By Mattamy Homes Situated in A Quiet Family Friendly Neighborhood. This home is around 2000sqft and Features An Inviting Front foyer with a large walk in closet, Modern open concept spacious kitchen, a separate living room, Sep Family Room, 9ft ceilings on the main floor, hardwood throughout the main floor, 4 large bedrooms on the 2nd floor including 2 full washrooms, 5 Parking's available, Tons of Storage space and so much more! Conveniently located minutes from Mount Pleasant GO station, Schools, Community Center, Schools, Restaurants, Grocery Stores and much more! You don't want to miss this! (id:60365)
Property Details
| MLS® Number | W12484647 |
| Property Type | Single Family |
| Community Name | Northwest Brampton |
| AmenitiesNearBy | Park, Public Transit, Schools |
| EquipmentType | Water Heater |
| ParkingSpaceTotal | 5 |
| RentalEquipmentType | Water Heater |
Building
| BathroomTotal | 3 |
| BedroomsAboveGround | 4 |
| BedroomsTotal | 4 |
| Age | 0 To 5 Years |
| Appliances | Dryer, Microwave, Hood Fan, Stove, Washer, Window Coverings, Refrigerator |
| BasementDevelopment | Unfinished |
| BasementType | N/a (unfinished) |
| ConstructionStyleAttachment | Attached |
| CoolingType | Central Air Conditioning |
| ExteriorFinish | Brick |
| FireplacePresent | Yes |
| FlooringType | Tile, Hardwood |
| FoundationType | Concrete |
| HalfBathTotal | 1 |
| HeatingFuel | Natural Gas |
| HeatingType | Forced Air |
| StoriesTotal | 2 |
| SizeInterior | 1500 - 2000 Sqft |
| Type | Row / Townhouse |
| UtilityWater | Municipal Water |
Parking
| Attached Garage | |
| Garage |
Land
| Acreage | No |
| LandAmenities | Park, Public Transit, Schools |
| Sewer | Sanitary Sewer |
| SizeDepth | 87 Ft |
| SizeFrontage | 23 Ft |
| SizeIrregular | 23 X 87 Ft |
| SizeTotalText | 23 X 87 Ft |
Rooms
| Level | Type | Length | Width | Dimensions |
|---|---|---|---|---|
| Second Level | Primary Bedroom | 3.65 m | 5.1 m | 3.65 m x 5.1 m |
| Second Level | Bedroom 2 | 2.77 m | 4.5 m | 2.77 m x 4.5 m |
| Second Level | Bedroom 3 | 3.01 m | 3.35 m | 3.01 m x 3.35 m |
| Second Level | Bedroom 4 | 3.1 m | 3 m | 3.1 m x 3 m |
| Main Level | Kitchen | 2.68 m | 2.7 m | 2.68 m x 2.7 m |
| Main Level | Dining Room | 3 m | 2.7 m | 3 m x 2.7 m |
| Main Level | Living Room | 4.3 m | 5.4 m | 4.3 m x 5.4 m |
Nav Dhillon
Salesperson
821 Bovaird Dr West #31
Brampton, Ontario L6X 0T9

