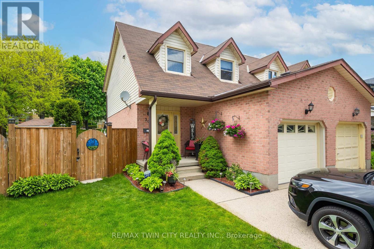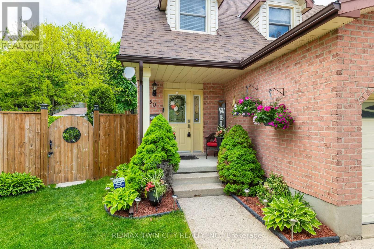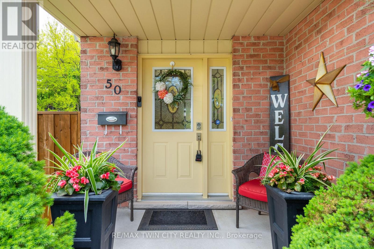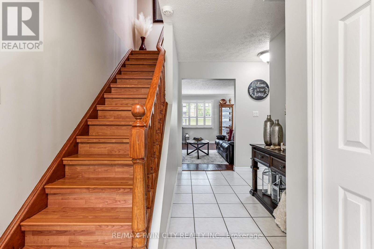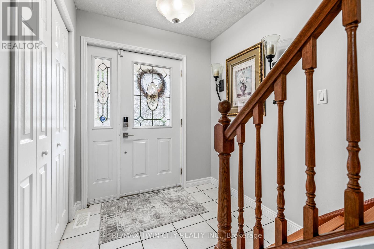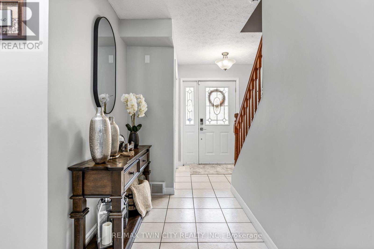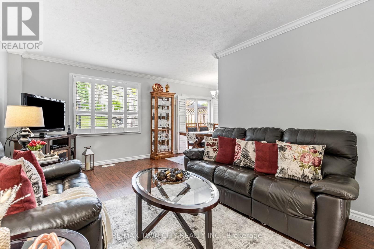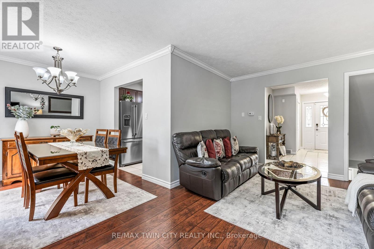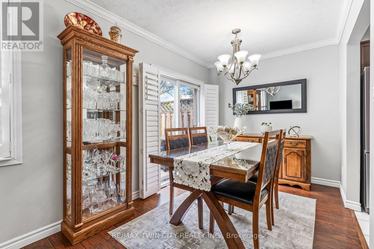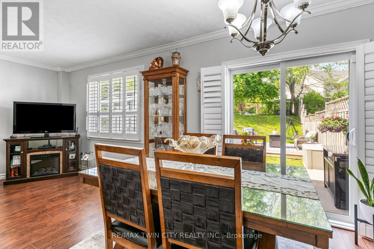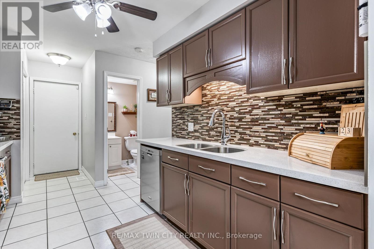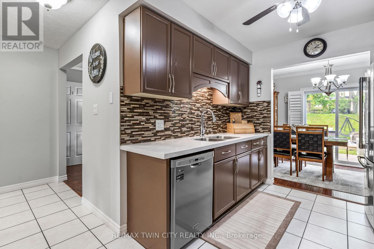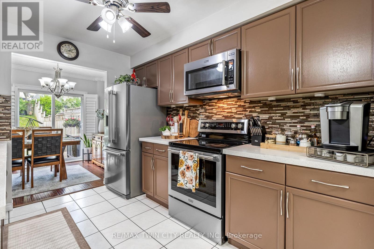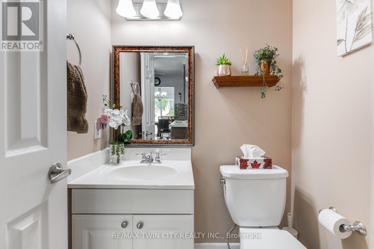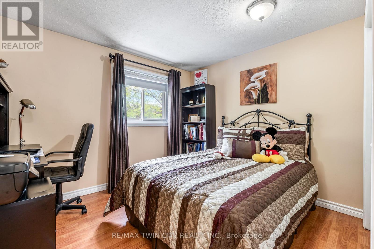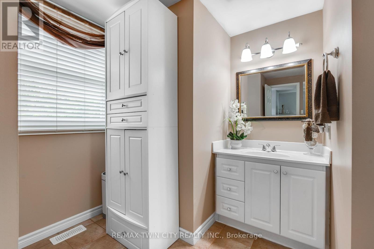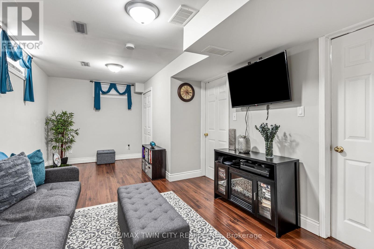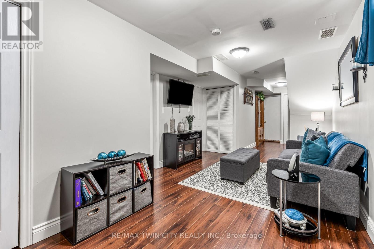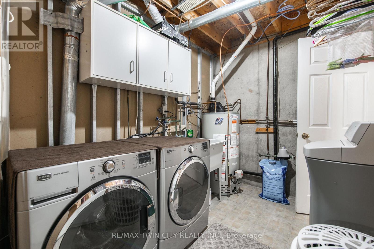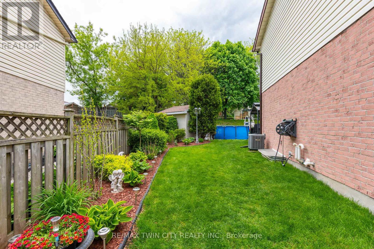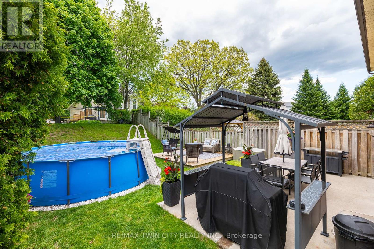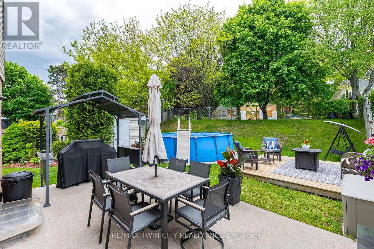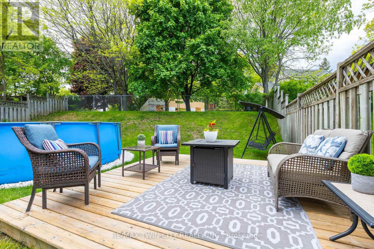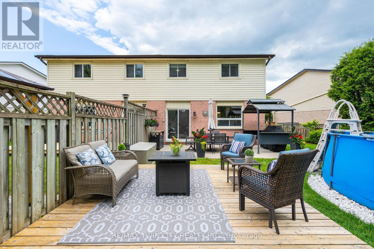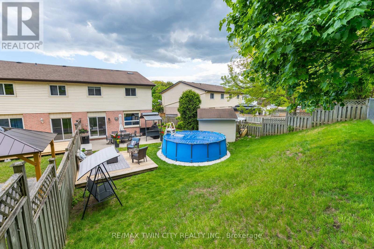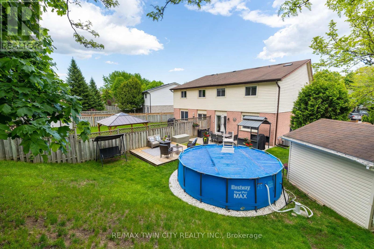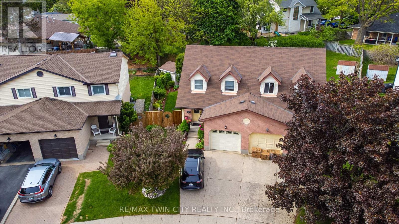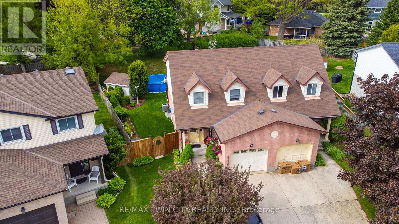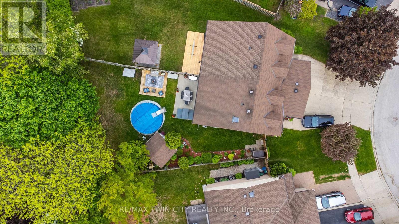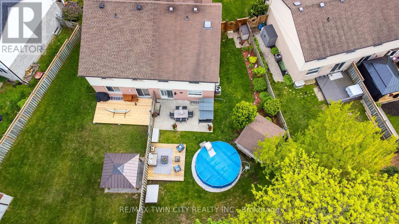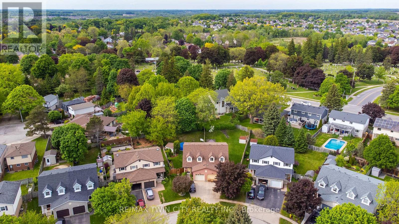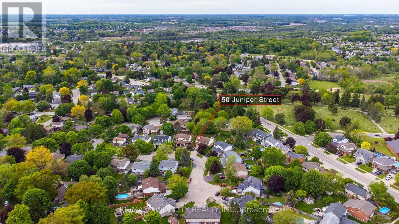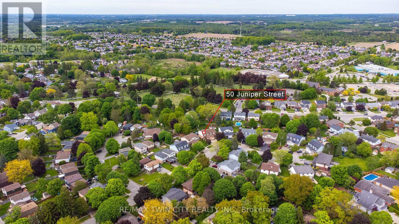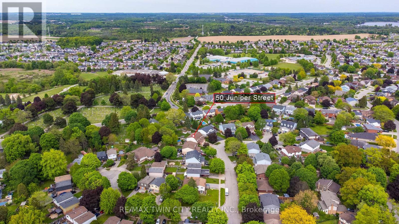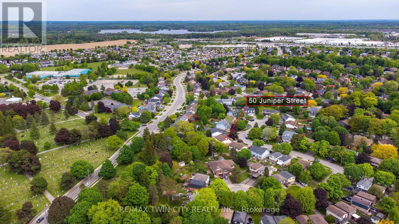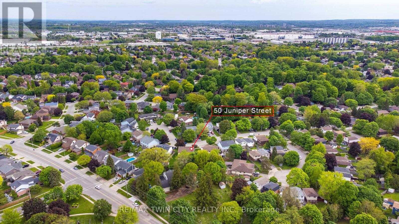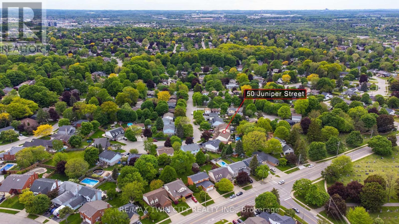50 Juniper Street Cambridge, Ontario N3C 3A3
$699,900
Beautifully Maintained Home in Hespeler! Welcome to this charming and spacious home located in a mature, highly sought-after neighborhood of Hespeler. Offering over 2,000 square feet of living space between all floors, this property combines comfort, functionality, and location! The main level features a spacious foyer, bright living room, a convenient washroom, and direct access to the garage from the kitchen. The bottom kitchen cabinets are all pull-outs! How's that for creature comforts! The dining area has sliding doors that lead to a large, private backyard perfect for entertaining. Upstairs, you'll find 3 generously sized bedrooms and a family sized bathroom. The fully finished basement adds even more value, with a cozy rec room, full bath, fourth bedroom (currently being used as a storage room), utility room, and a cold storage room. Enjoy the expansive backyard oasis, complete with a large shed, an above-ground pool, concrete patio, and an additional lounging deck perfect for summer fun and relaxation. One more BONUS! There are Natural Gas lines running to the kitchen, laundry room and to the backyard. Ready for all your natural gas appliances! Nestled on a quiet street, this home is close to schools, parks, trails, shopping, restaurants, public transit, and just minutes to Highway 401 for commuters. Don't miss the opportunity to own this move-in-ready gem in such a desirable area of Cambridge! (id:60365)
Property Details
| MLS® Number | X12211900 |
| Property Type | Single Family |
| AmenitiesNearBy | Hospital, Place Of Worship, Park |
| EquipmentType | Water Heater |
| ParkingSpaceTotal | 3 |
| PoolType | Above Ground Pool |
| RentalEquipmentType | Water Heater |
| Structure | Shed |
Building
| BathroomTotal | 3 |
| BedroomsAboveGround | 3 |
| BedroomsBelowGround | 1 |
| BedroomsTotal | 4 |
| Age | 31 To 50 Years |
| Appliances | Garage Door Opener Remote(s), Dishwasher, Dryer, Microwave, Stove, Washer, Window Coverings, Refrigerator |
| BasementDevelopment | Finished |
| BasementType | N/a (finished) |
| ConstructionStyleAttachment | Semi-detached |
| CoolingType | Central Air Conditioning |
| ExteriorFinish | Brick, Vinyl Siding |
| FoundationType | Poured Concrete |
| HalfBathTotal | 1 |
| HeatingFuel | Natural Gas |
| HeatingType | Forced Air |
| StoriesTotal | 2 |
| SizeInterior | 1100 - 1500 Sqft |
| Type | House |
| UtilityWater | Municipal Water |
Parking
| Attached Garage | |
| Garage |
Land
| Acreage | No |
| FenceType | Fenced Yard |
| LandAmenities | Hospital, Place Of Worship, Park |
| Sewer | Sanitary Sewer |
| SizeDepth | 131 Ft ,7 In |
| SizeFrontage | 23 Ft ,9 In |
| SizeIrregular | 23.8 X 131.6 Ft |
| SizeTotalText | 23.8 X 131.6 Ft |
| SurfaceWater | River/stream |
| ZoningDescription | Rs1 |
Rooms
| Level | Type | Length | Width | Dimensions |
|---|---|---|---|---|
| Second Level | Primary Bedroom | 4.39 m | 3.1 m | 4.39 m x 3.1 m |
| Second Level | Bedroom 2 | 3.15 m | 2.95 m | 3.15 m x 2.95 m |
| Second Level | Bedroom 3 | 3.2 m | 2.87 m | 3.2 m x 2.87 m |
| Second Level | Bathroom | 4.67 m | 2.31 m | 4.67 m x 2.31 m |
| Basement | Cold Room | 2.54 m | 1.35 m | 2.54 m x 1.35 m |
| Basement | Laundry Room | 2.74 m | 2.06 m | 2.74 m x 2.06 m |
| Basement | Bedroom 4 | 3.4 m | 2.49 m | 3.4 m x 2.49 m |
| Basement | Bathroom | 2.03 m | 1.4 m | 2.03 m x 1.4 m |
| Basement | Recreational, Games Room | 9.27 m | 3.23 m | 9.27 m x 3.23 m |
| Main Level | Family Room | 4.8 m | 3.2 m | 4.8 m x 3.2 m |
| Main Level | Kitchen | 3.38 m | 2.67 m | 3.38 m x 2.67 m |
| Main Level | Dining Room | 2.92 m | 2.34 m | 2.92 m x 2.34 m |
| Main Level | Bathroom | 1.47 m | 1.3 m | 1.47 m x 1.3 m |
https://www.realtor.ca/real-estate/28450264/50-juniper-street-cambridge
Joe Pisciuneri
Broker
1400 Bishop St N Unit B
Cambridge, Ontario N1R 6W8
Joe Romeo
Broker
1400 Bishop St N Unit B
Cambridge, Ontario N1R 6W8

