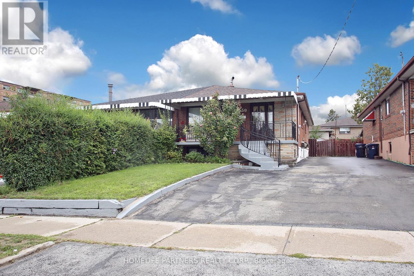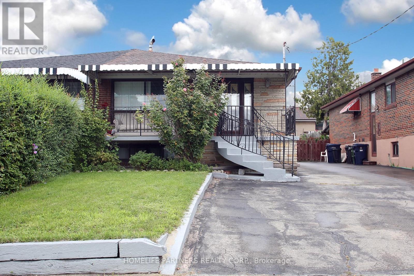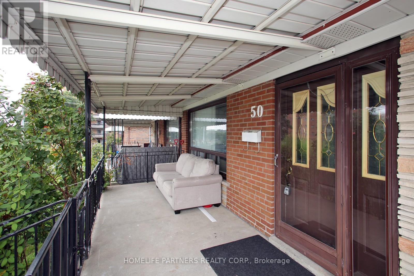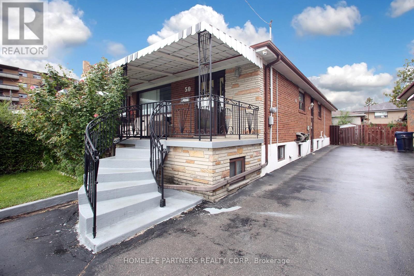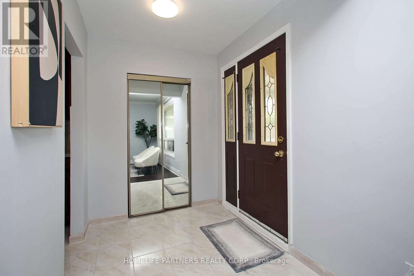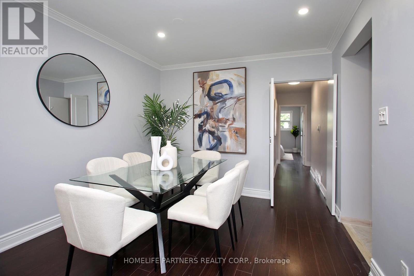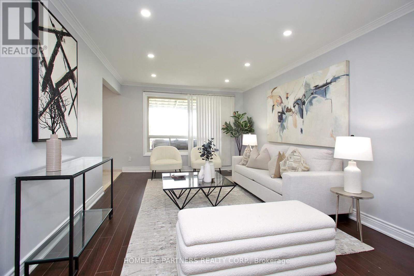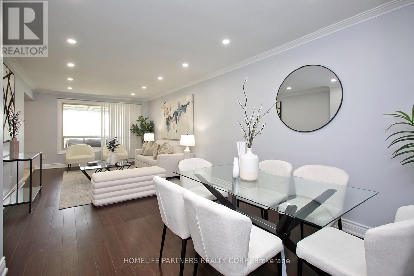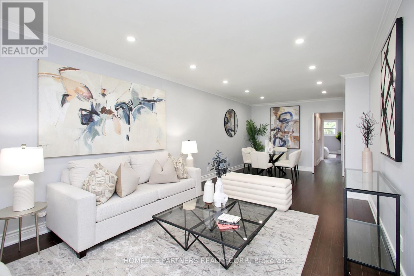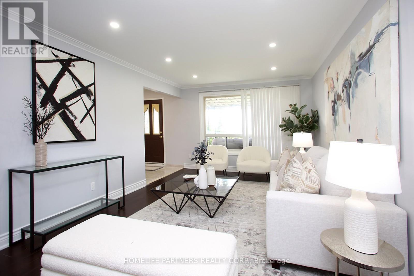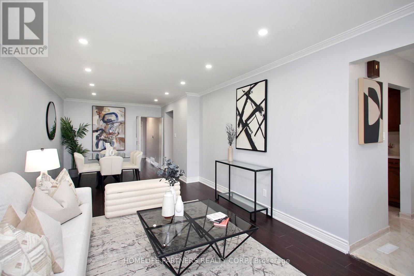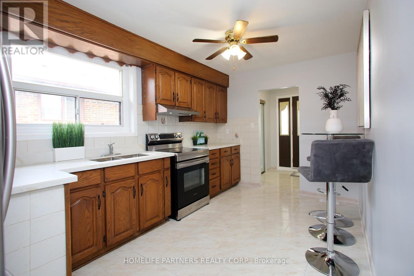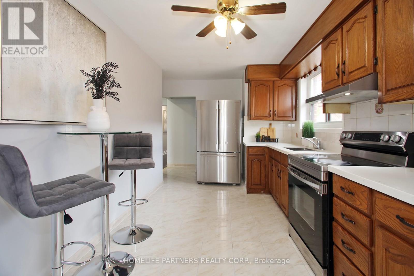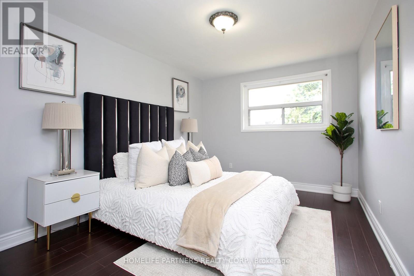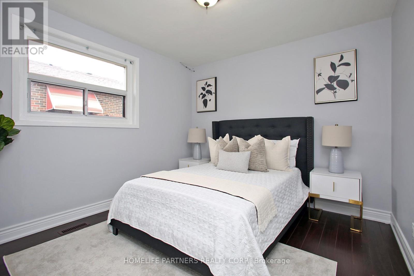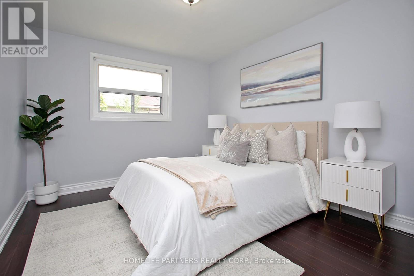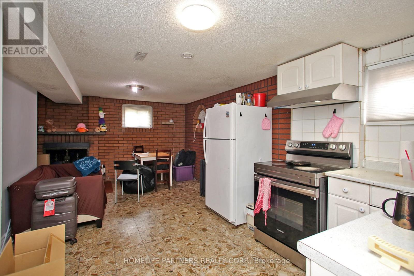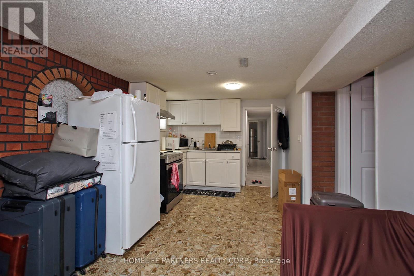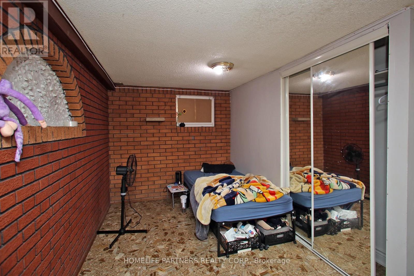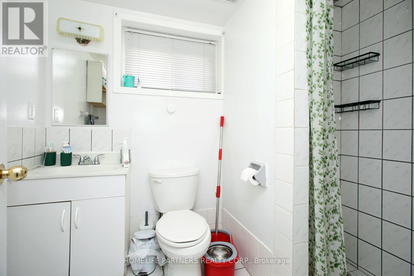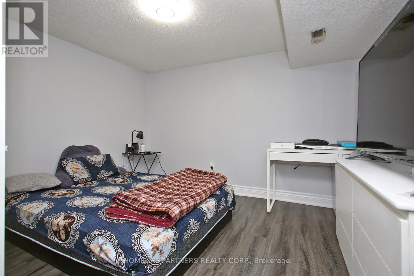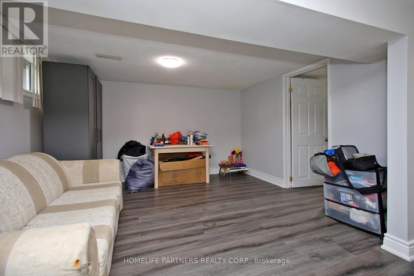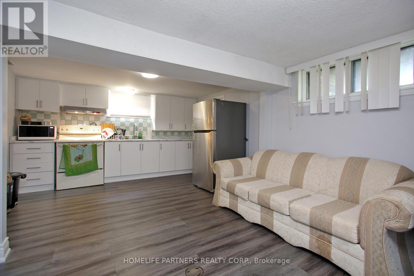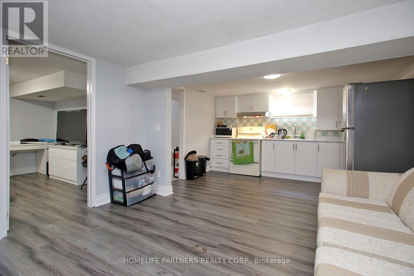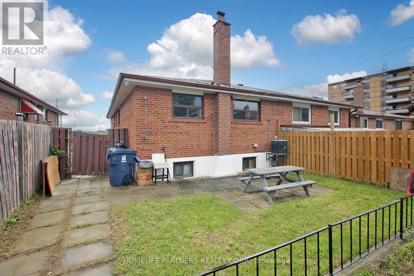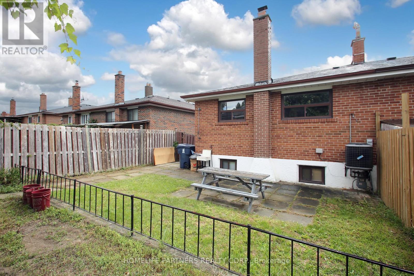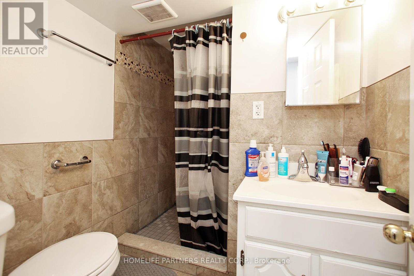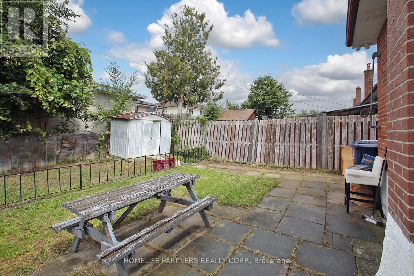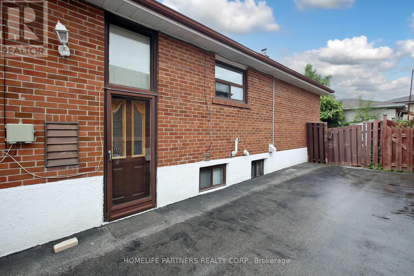50 Hasbrooke Drive Toronto, Ontario M9L 1A1
5 Bedroom
3 Bathroom
1100 - 1500 sqft
Bungalow
Central Air Conditioning
Forced Air
$699,000
*Rental income property* 3+2 Bedroom 3 Bathroom 3 Kitchen Semi-Bungalow In North Etobicoke* Bright & Spacious Open Concept W/ Deep Lot & Huge Driveway* Renovated, Hardwood floor, Pot lights , New Roof, Security Camera system. 2 standalone Basement Apartment Basement W/ Separate Entrance & 2 Kitchens & 2 Bathrooms* 7 Cars on Private Driveway* Finch West LRT at Doorstep. Well maintained property for first time home buyer. Potential Rental income from Basement $2700 per month, pay off your mortgage. (id:60365)
Property Details
| MLS® Number | W12360982 |
| Property Type | Single Family |
| Community Name | Humber Summit |
| AmenitiesNearBy | Public Transit |
| EquipmentType | Water Heater |
| Features | Carpet Free |
| ParkingSpaceTotal | 7 |
| RentalEquipmentType | Water Heater |
| Structure | Porch |
Building
| BathroomTotal | 3 |
| BedroomsAboveGround | 3 |
| BedroomsBelowGround | 2 |
| BedroomsTotal | 5 |
| Age | 51 To 99 Years |
| Appliances | Dishwasher, Dryer, Stove, Washer, Refrigerator |
| ArchitecturalStyle | Bungalow |
| BasementDevelopment | Finished |
| BasementFeatures | Separate Entrance |
| BasementType | N/a (finished) |
| ConstructionStyleAttachment | Semi-detached |
| CoolingType | Central Air Conditioning |
| ExteriorFinish | Brick |
| FlooringType | Ceramic, Hardwood, Vinyl |
| FoundationType | Unknown |
| HeatingFuel | Natural Gas |
| HeatingType | Forced Air |
| StoriesTotal | 1 |
| SizeInterior | 1100 - 1500 Sqft |
| Type | House |
| UtilityWater | Municipal Water |
Parking
| No Garage |
Land
| Acreage | No |
| LandAmenities | Public Transit |
| Sewer | Sanitary Sewer |
| SizeDepth | 120 Ft |
| SizeFrontage | 30 Ft |
| SizeIrregular | 30 X 120 Ft |
| SizeTotalText | 30 X 120 Ft |
Rooms
| Level | Type | Length | Width | Dimensions |
|---|---|---|---|---|
| Basement | Bedroom 5 | 2.79 m | 2.98 m | 2.79 m x 2.98 m |
| Basement | Kitchen | 2 m | 3.25 m | 2 m x 3.25 m |
| Basement | Family Room | 3.7 m | 3.25 m | 3.7 m x 3.25 m |
| Basement | Bathroom | 2 m | 2 m | 2 m x 2 m |
| Basement | Bathroom | 2 m | 2 m | 2 m x 2 m |
| Basement | Bedroom 4 | 3.25 m | 3.25 m | 3.25 m x 3.25 m |
| Basement | Kitchen | 2.13 m | 3.25 m | 2.13 m x 3.25 m |
| Basement | Family Room | 3.7 m | 3.25 m | 3.7 m x 3.25 m |
| Main Level | Kitchen | 4.67 m | 2.667 m | 4.67 m x 2.667 m |
| Main Level | Living Room | 5.49 m | 3.37 m | 5.49 m x 3.37 m |
| Main Level | Dining Room | 2074 m | 3.37 m | 2074 m x 3.37 m |
| Main Level | Primary Bedroom | 4.14 m | 3.05 m | 4.14 m x 3.05 m |
| Main Level | Bedroom 2 | 4.14 m | 3.05 m | 4.14 m x 3.05 m |
| Main Level | Bedroom 3 | 3.18 m | 3.05 m | 3.18 m x 3.05 m |
| Main Level | Bathroom | 2.16 m | 2 m | 2.16 m x 2 m |
Utilities
| Electricity | Installed |
| Sewer | Installed |
https://www.realtor.ca/real-estate/28769825/50-hasbrooke-drive-toronto-humber-summit-humber-summit
Apurva Patel
Salesperson
Homelife Partners Realty Corp.
3850 Steeles Ave West Unit 6
Vaughan, Ontario L4L 4Y6
3850 Steeles Ave West Unit 6
Vaughan, Ontario L4L 4Y6

