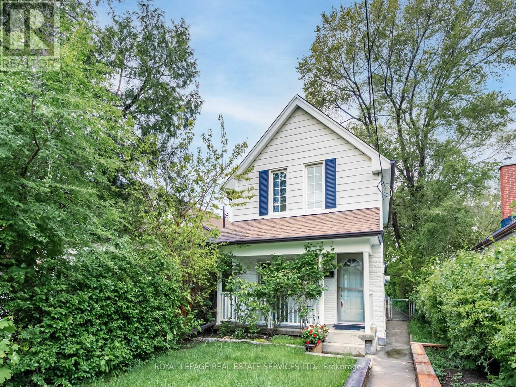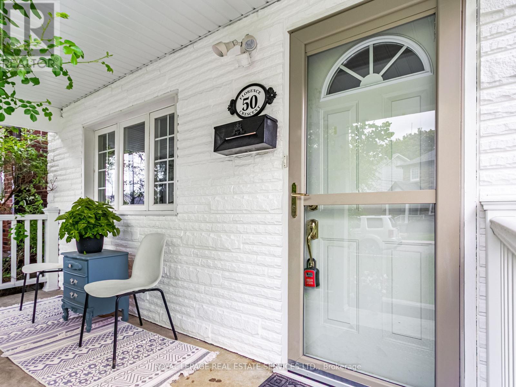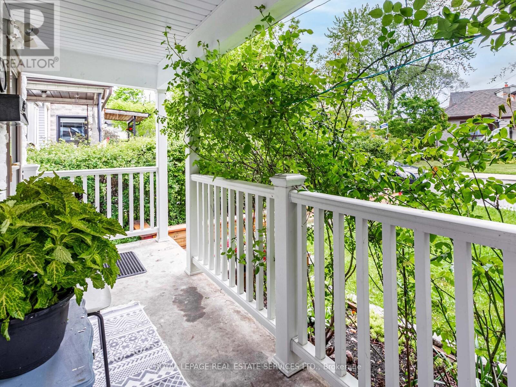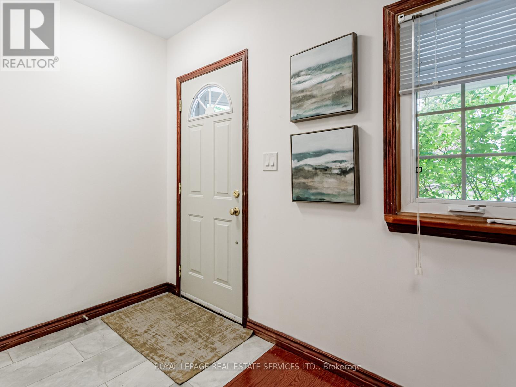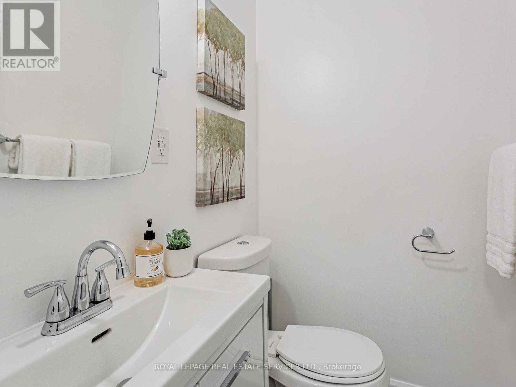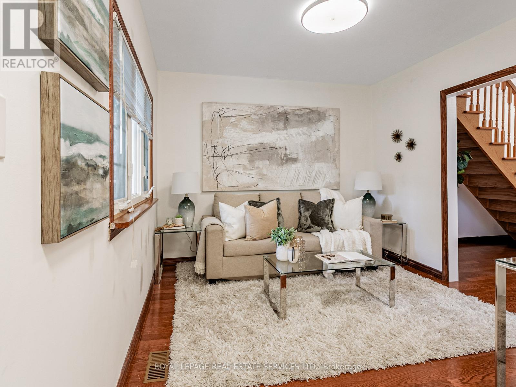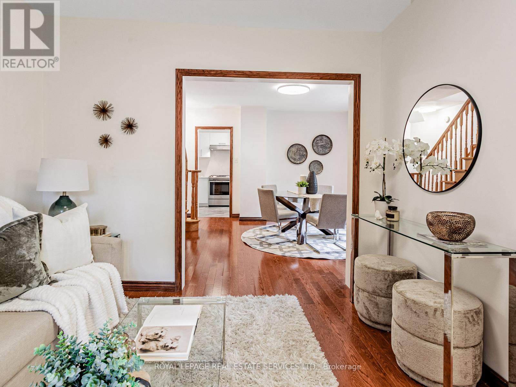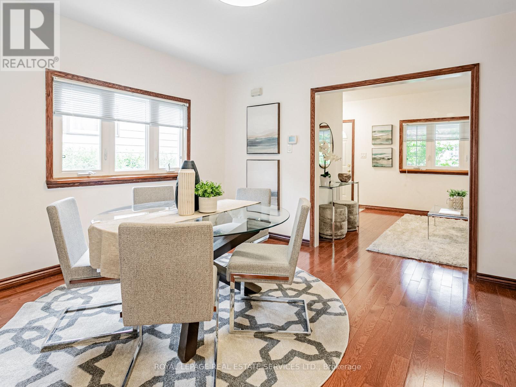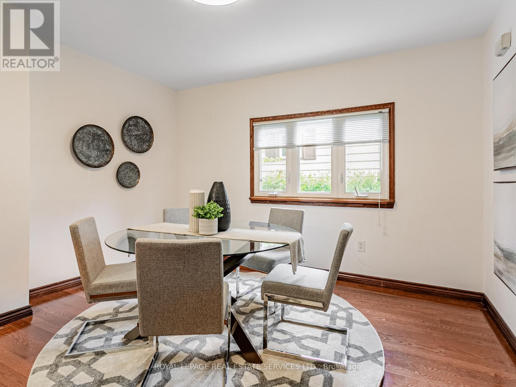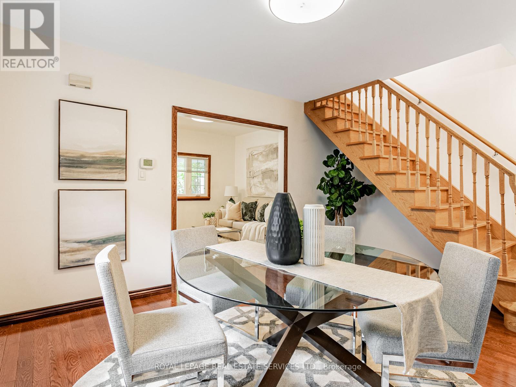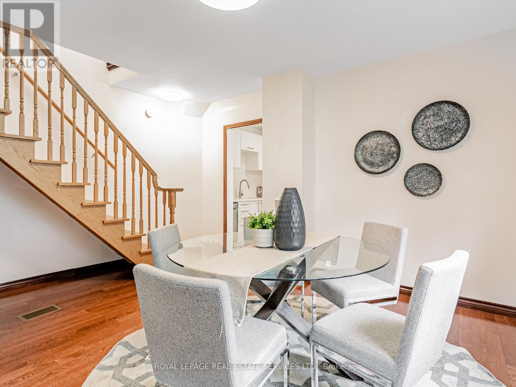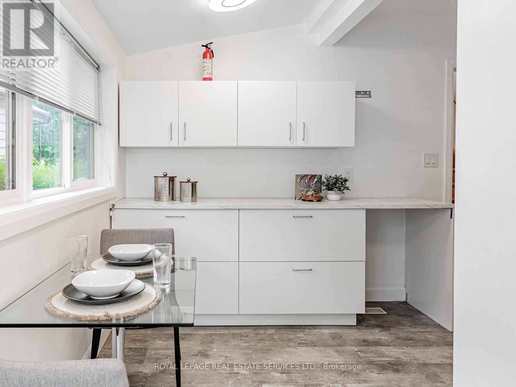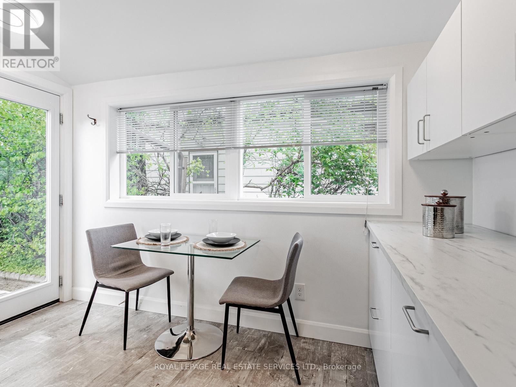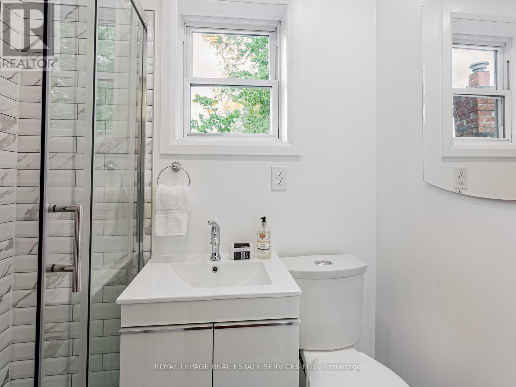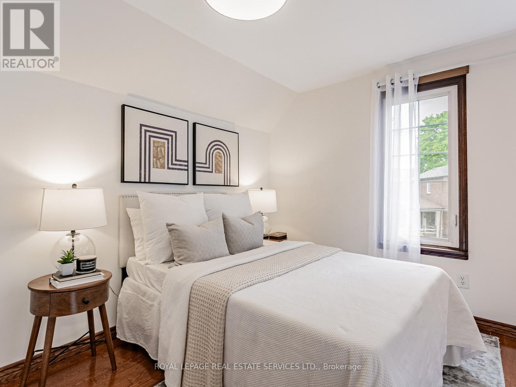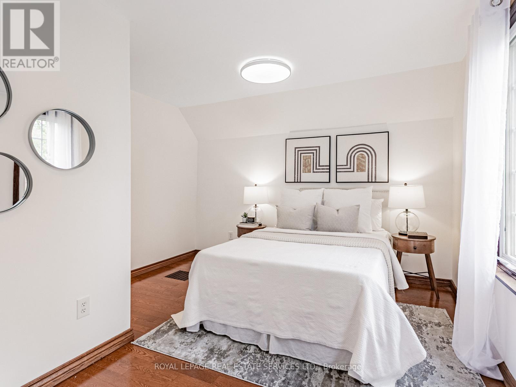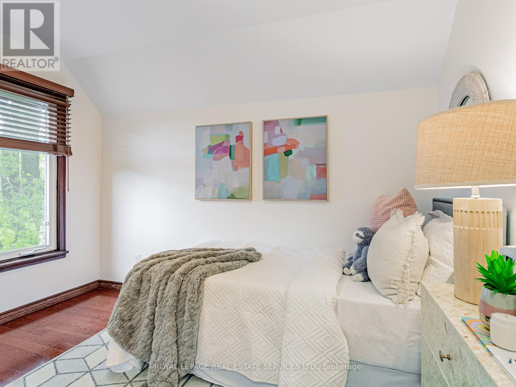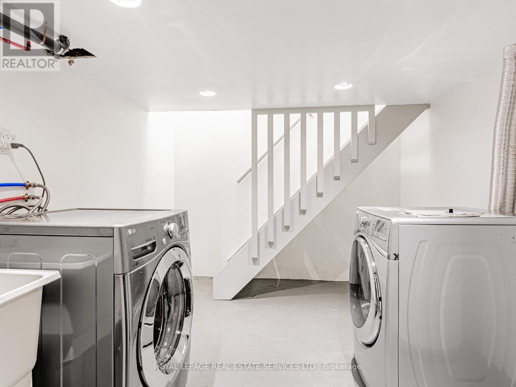50 Florence Crescent Toronto, Ontario M6N 4E5
$899,999
EVERYTHING YOU'D WANT IN A DETACHED HOUSE AND AT AN AMAZING PRICE ! Gorgeous. Cute. Well Maintained. Bright. Upgraded. Modern Recent Renovations. Spacious rooms. Natural Light in every room. Full Width Front Verandah. Large Backyard. Large Deck.West Facing Lot. Detached Single Car Garage w/ attached Workshop that have its own electrical power. Wide Laneway access through Esposito Crescent potential for Laneway Development. A Safe, Quiet & Attractive neighbourhood. Convenient location , minutes to all the retail stores you can think of. TEN (10) minutes to Jane Subway, Bloor West Village stores, The Old Mill & The Junction neighbourhood is close by. An abundance of grocery stores (Loblaws , Summerhill & Fresh Co), pharmacies, bakeries, cafes, restaurants, the Beer Store , LCBO along Dundas & St Clair. This 2 bedroom 2 bathroom house is a Perfect Starter or Condo Alternative. A Great home for those wanting to have a fully detached house with yard and their own car garage. A convenient location within a short walking distance along Pritchard Ave to catch an Express Jane Street bus to the subway. Upgrades over the last decade include: Re-Shingled roof, Eaves & Soffits replaced, Windows installed , Insulated Steel Exterior front and rear doors, A Main Floor Powder Room, Hardwood Flooring, Modern kitchen w/quartz counter tops, Stainless Steel Kitchen Appliances, Double door walk-out to 15'x16' (4.57m x4.98m) Deck, Trane Comfort Control High-Efficiency Forced Air Gas Furnace installed 09/14/2014, Trane XR Central Air Conditioner, Media Air Cleaner, Humidifier, Chimney Gas Liner, Copper Electrical Wiring, 100 amp Circuit Breaker Electric Panel, Copper & PVC Plumbing, Water Back Flow Preventer... WHAT A FANTASTIC House ! The BEST AT THIS PRICE ! Don't miss your opportunity to be the next owner of this great house at 50 Florence Crescent . (id:60365)
Property Details
| MLS® Number | W12171679 |
| Property Type | Single Family |
| Community Name | Rockcliffe-Smythe |
| Features | Lane, Carpet Free |
| ParkingSpaceTotal | 1 |
Building
| BathroomTotal | 2 |
| BedroomsAboveGround | 2 |
| BedroomsTotal | 2 |
| Appliances | Water Heater, Blinds, Dishwasher, Dryer, Hood Fan, Humidifier, Stove, Washer, Whirlpool, Refrigerator |
| BasementDevelopment | Unfinished |
| BasementType | Full (unfinished) |
| ConstructionStyleAttachment | Detached |
| CoolingType | Central Air Conditioning |
| ExteriorFinish | Aluminum Siding |
| FoundationType | Concrete |
| HalfBathTotal | 1 |
| HeatingFuel | Natural Gas |
| HeatingType | Forced Air |
| StoriesTotal | 2 |
| SizeInterior | 700 - 1100 Sqft |
| Type | House |
| UtilityWater | Municipal Water |
Parking
| Detached Garage | |
| Garage |
Land
| Acreage | No |
| Sewer | Sanitary Sewer |
| SizeDepth | 113 Ft ,7 In |
| SizeFrontage | 25 Ft |
| SizeIrregular | 25 X 113.6 Ft ; Rear 28.08 Ft X North 114.07 Ft |
| SizeTotalText | 25 X 113.6 Ft ; Rear 28.08 Ft X North 114.07 Ft |
Rooms
| Level | Type | Length | Width | Dimensions |
|---|---|---|---|---|
| Second Level | Primary Bedroom | 3.62 m | 3.77 m | 3.62 m x 3.77 m |
| Second Level | Bedroom 2 | 3.39 m | 2.94 m | 3.39 m x 2.94 m |
| Basement | Laundry Room | 2.57 m | 2.66 m | 2.57 m x 2.66 m |
| Basement | Utility Room | 7.07 m | 4.56 m | 7.07 m x 4.56 m |
| Main Level | Living Room | 3.16 m | 3.2 m | 3.16 m x 3.2 m |
| Main Level | Dining Room | 3.73 m | 4.58 m | 3.73 m x 4.58 m |
| Main Level | Kitchen | 2.49 m | 2.85 m | 2.49 m x 2.85 m |
| Main Level | Eating Area | 3.46 m | 1.7 m | 3.46 m x 1.7 m |
Irene Herman
Salesperson
3031 Bloor St. W.
Toronto, Ontario M8X 1C5

