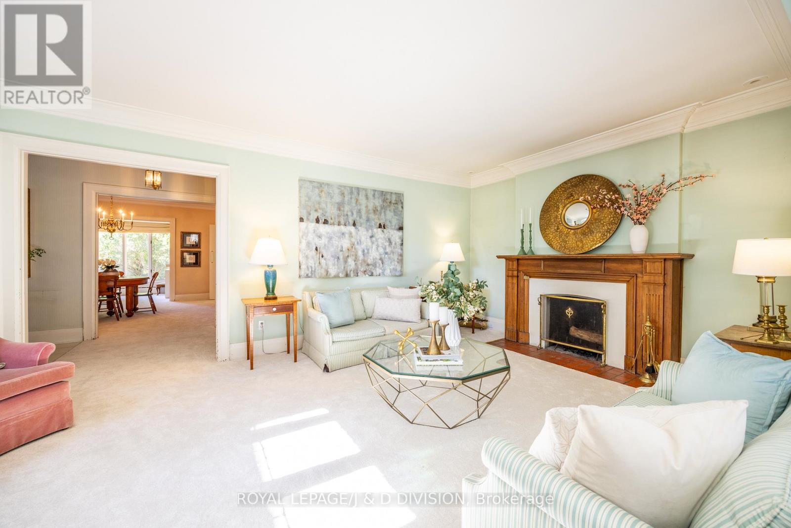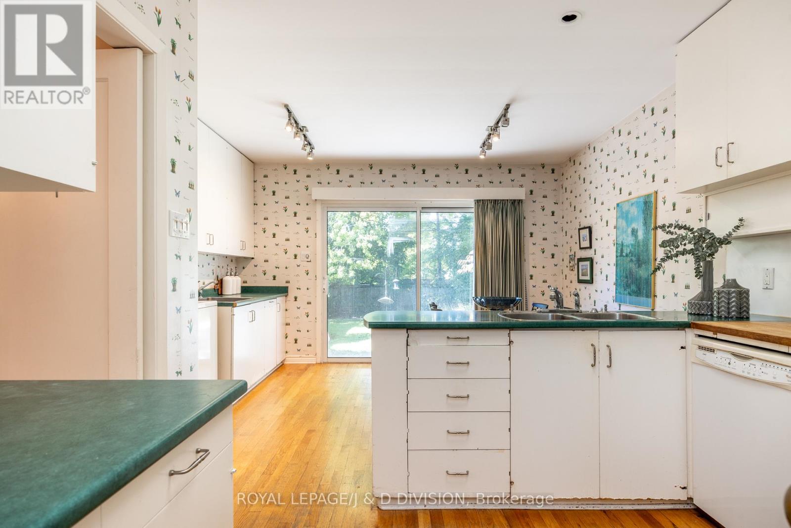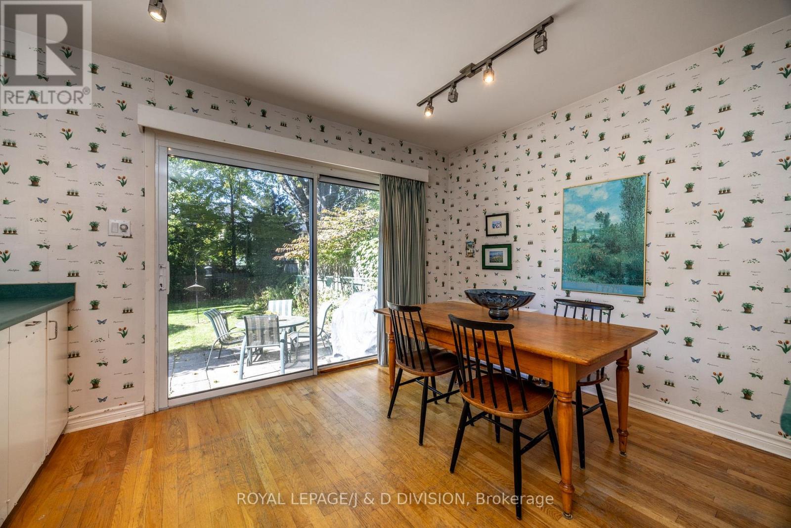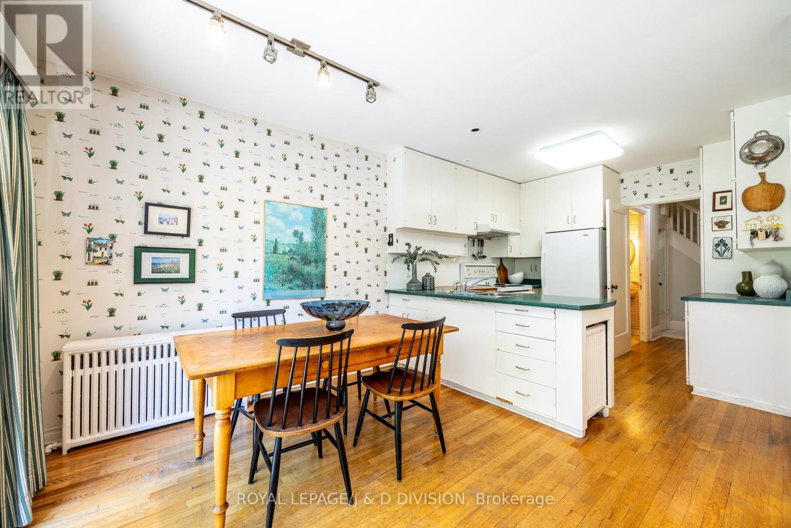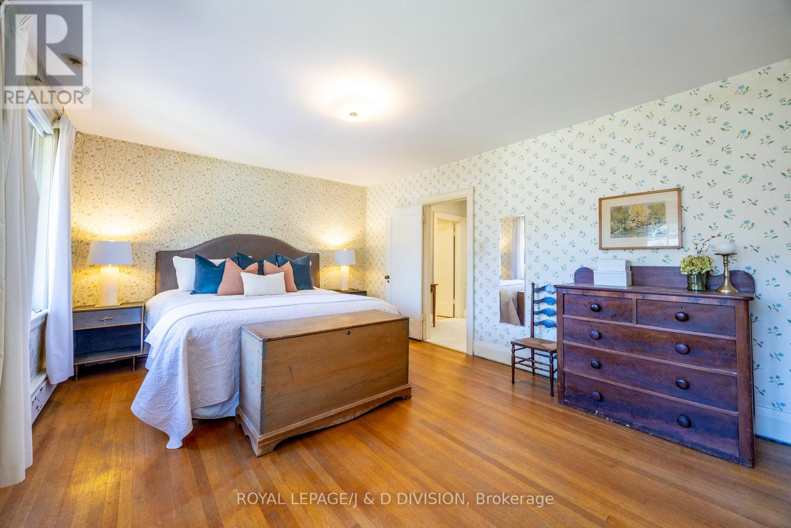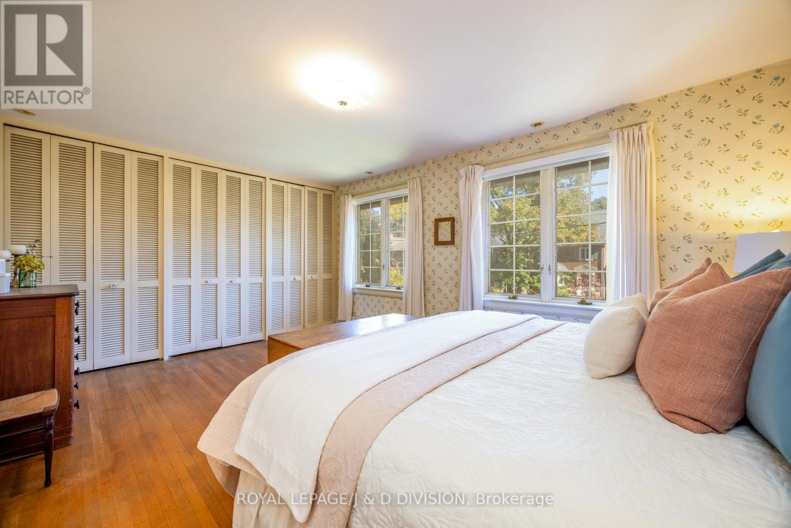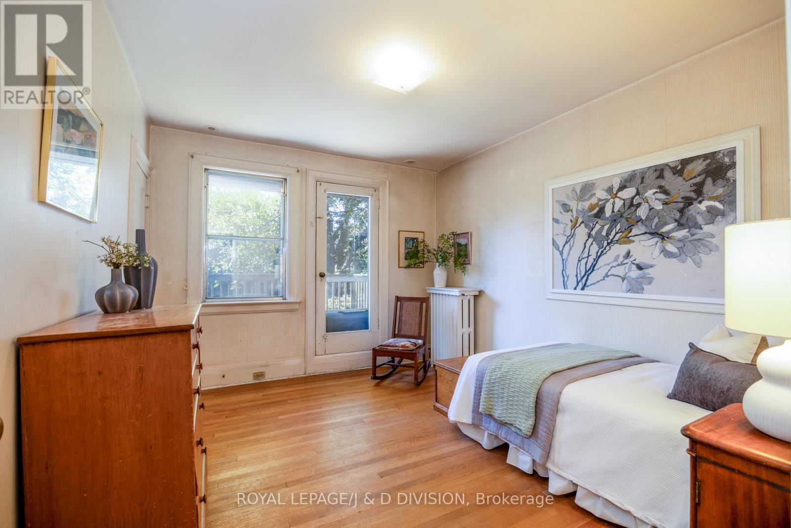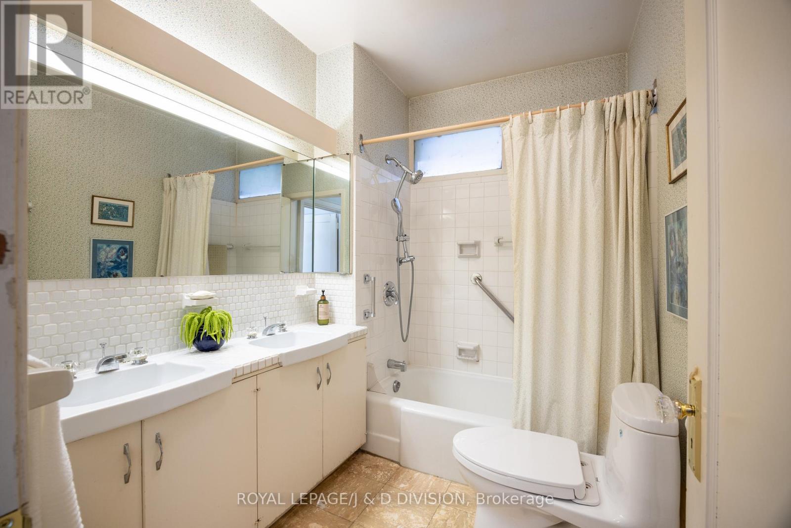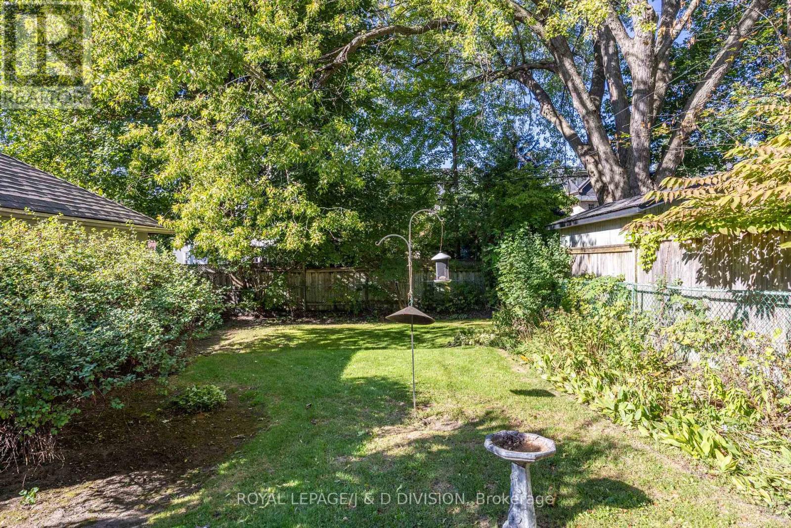50 Eastbourne Avenue Toronto, Ontario M5P 2G2
$2,495,000
A gracious centre hall home cherished by the same family for decades. This two and a half storey home sits on a 40 x 130 foot lot on the second block of Eastbourne Avenue. The home features exquisite details including crown moulding, leaded windows, space, grace, flow and an abundance of natural light. The grand living room, with its wood burning fireplace, bay window, gracious dining room, a cozy den overlooking the garden - all perfect for entertaining. The white kitchen features a spacious breakfast area with a walkout to the patio and a west-facing garden. The laundry area is conveniently integrated into the kitchen and a main floor powder room. The second floor offers an unusually large layout with three well sized bedrooms, five piece bathroom and walk out to a rooftop deck. The third floor provides an ideal two bedroom/home office retreat with five piece bathroom and excellent ceiling height. The lower level with recreation room space and above grade windows offer additional potential. Architectural details enhance the home's significant street presence, including the red brick, inviting front door entrance, long private drive to a detached garage. Chaplin Estates is one of the city's most desirable neighbourhoods, known for its exceptional public and private schools close by, lush parks, the Beltline Trail, community centres... Just a short stroll from the Yonge subway, and vibrant shopping areas offering a small-town vibe in the heart of the city, this location provides the perfect blend of convenience and community. This home is truly a rare find on an exceptional lot. It is time for the next family to personalize to suit their lifestyle and create their own special memories. (id:60365)
Property Details
| MLS® Number | C12472321 |
| Property Type | Single Family |
| Community Name | Yonge-Eglinton |
| AmenitiesNearBy | Park, Public Transit, Schools |
| CommunityFeatures | Community Centre |
| EquipmentType | Water Heater - Gas, Water Heater |
| ParkingSpaceTotal | 5 |
| RentalEquipmentType | Water Heater - Gas, Water Heater |
Building
| BathroomTotal | 4 |
| BedroomsAboveGround | 5 |
| BedroomsTotal | 5 |
| Amenities | Fireplace(s) |
| Appliances | Dishwasher, Dryer, Stove, Washer, Whirlpool, Window Coverings |
| BasementDevelopment | Partially Finished |
| BasementType | N/a (partially Finished) |
| ConstructionStyleAttachment | Detached |
| CoolingType | Central Air Conditioning |
| ExteriorFinish | Brick |
| FireplacePresent | Yes |
| FireplaceTotal | 1 |
| FlooringType | Tile, Carpeted, Hardwood |
| FoundationType | Stone |
| HalfBathTotal | 2 |
| HeatingFuel | Natural Gas |
| HeatingType | Hot Water Radiator Heat |
| StoriesTotal | 3 |
| SizeInterior | 2500 - 3000 Sqft |
| Type | House |
| UtilityWater | Municipal Water |
Parking
| Detached Garage | |
| Garage |
Land
| Acreage | No |
| FenceType | Fenced Yard |
| LandAmenities | Park, Public Transit, Schools |
| LandscapeFeatures | Landscaped |
| Sewer | Sanitary Sewer |
| SizeDepth | 130 Ft ,10 In |
| SizeFrontage | 40 Ft |
| SizeIrregular | 40 X 130.9 Ft |
| SizeTotalText | 40 X 130.9 Ft |
Rooms
| Level | Type | Length | Width | Dimensions |
|---|---|---|---|---|
| Second Level | Primary Bedroom | 5.23 m | 3.78 m | 5.23 m x 3.78 m |
| Second Level | Bedroom 2 | 3.73 m | 3.71 m | 3.73 m x 3.71 m |
| Second Level | Bedroom 3 | 3.73 m | 3.15 m | 3.73 m x 3.15 m |
| Third Level | Bedroom 5 | 4.95 m | 2.97 m | 4.95 m x 2.97 m |
| Third Level | Bedroom 4 | 4.06 m | 3.63 m | 4.06 m x 3.63 m |
| Lower Level | Recreational, Games Room | 5.59 m | 5.49 m | 5.59 m x 5.49 m |
| Lower Level | Utility Room | 5.49 m | 4.24 m | 5.49 m x 4.24 m |
| Main Level | Foyer | 3.66 m | 1.83 m | 3.66 m x 1.83 m |
| Main Level | Living Room | 5.87 m | 4.37 m | 5.87 m x 4.37 m |
| Main Level | Dining Room | 4.57 m | 3.78 m | 4.57 m x 3.78 m |
| Main Level | Kitchen | 3.1 m | 3 m | 3.1 m x 3 m |
| Main Level | Eating Area | 4.04 m | 2.82 m | 4.04 m x 2.82 m |
| Main Level | Den | 3.12 m | 2.16 m | 3.12 m x 2.16 m |
Colin Kinnear
Salesperson
477 Mt. Pleasant Road
Toronto, Ontario M4S 2L9
Cynthia Lynn Goodchild
Broker
477 Mt. Pleasant Road
Toronto, Ontario M4S 2L9







