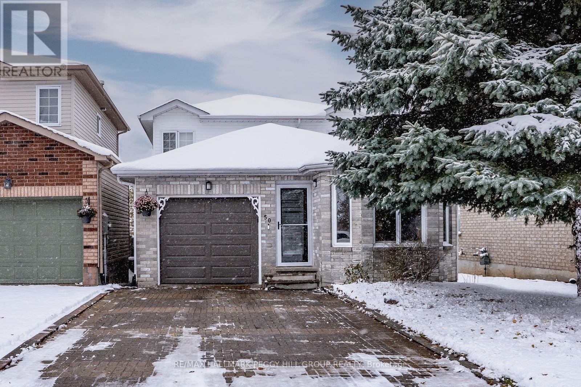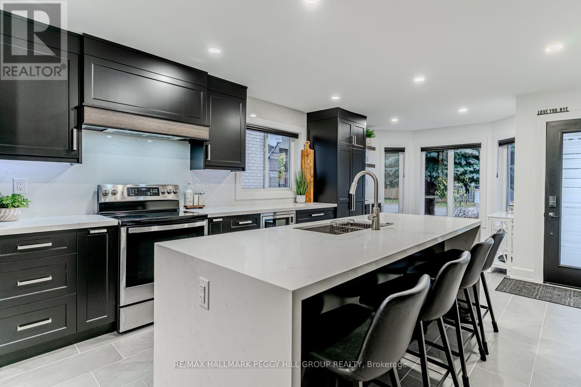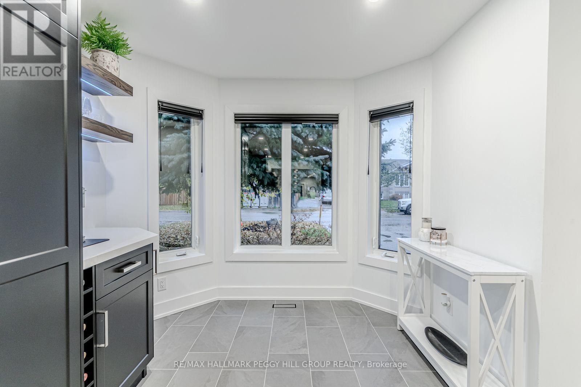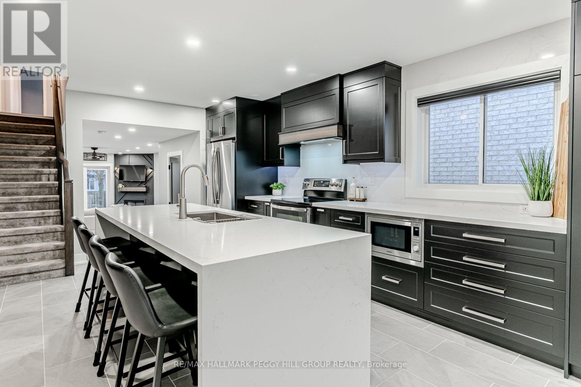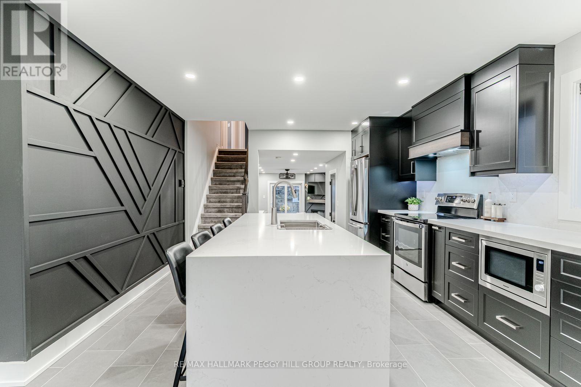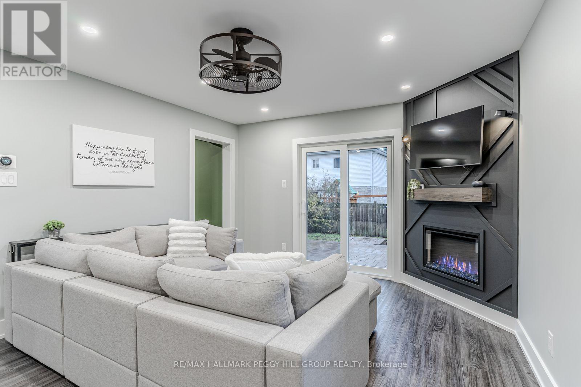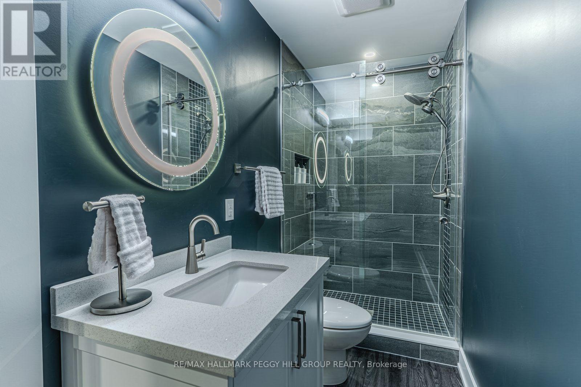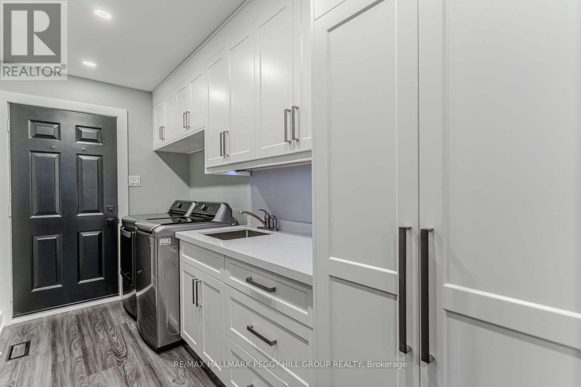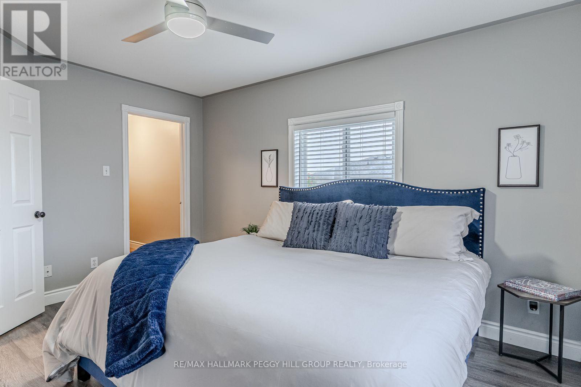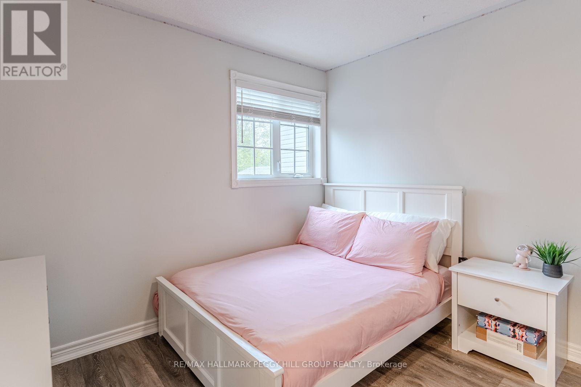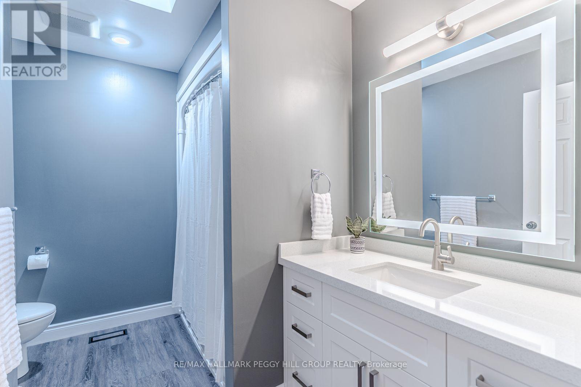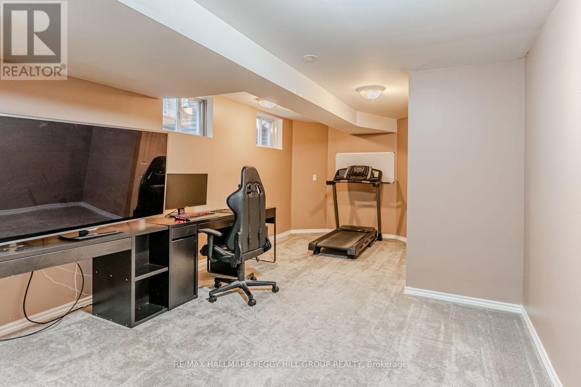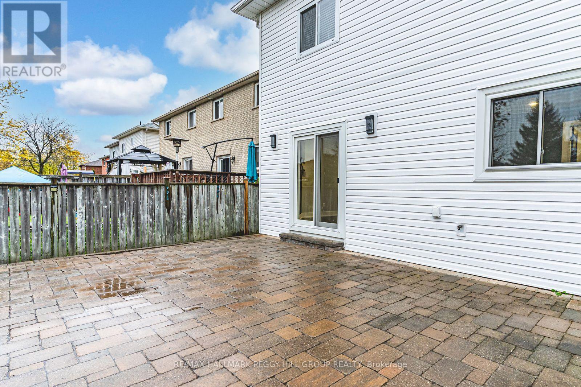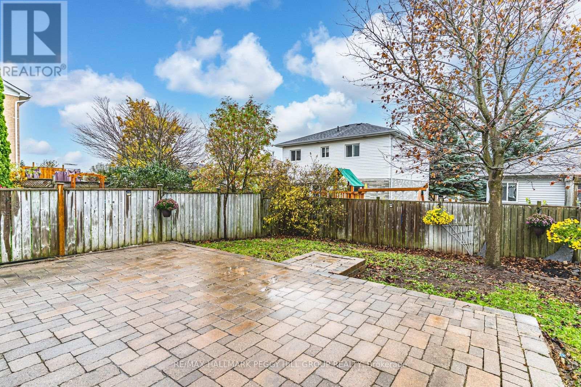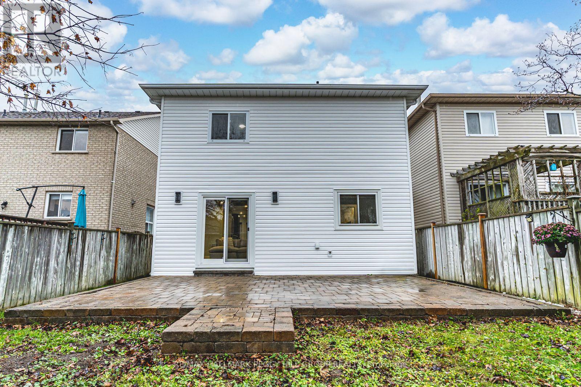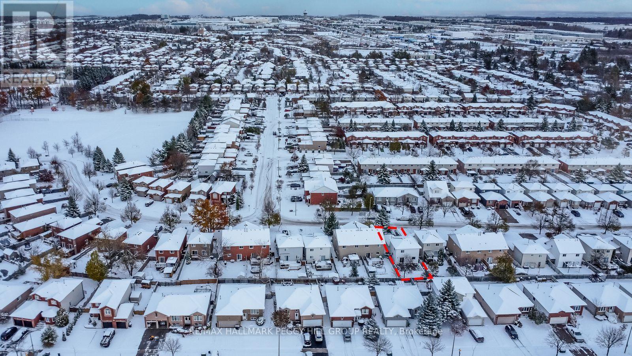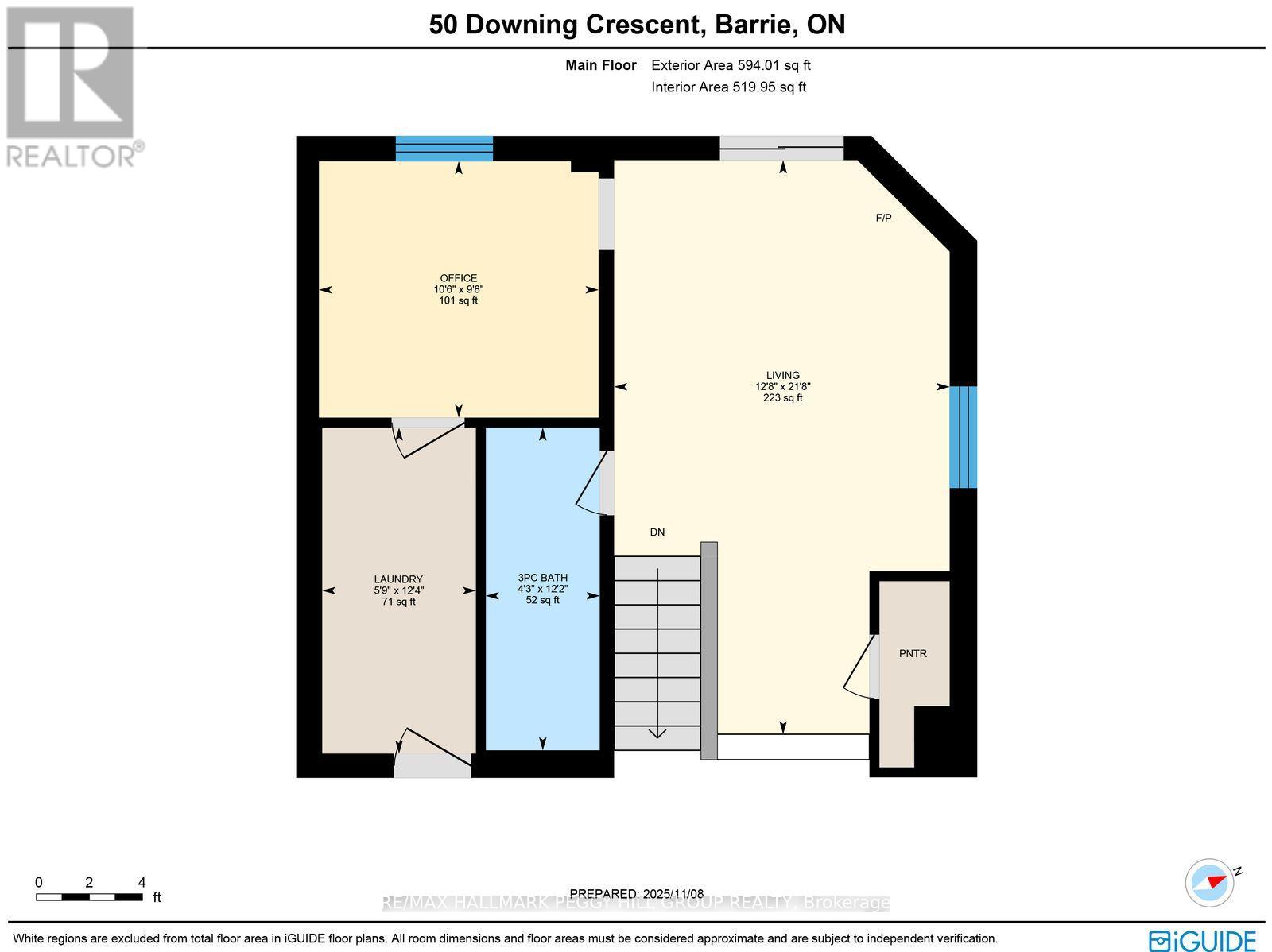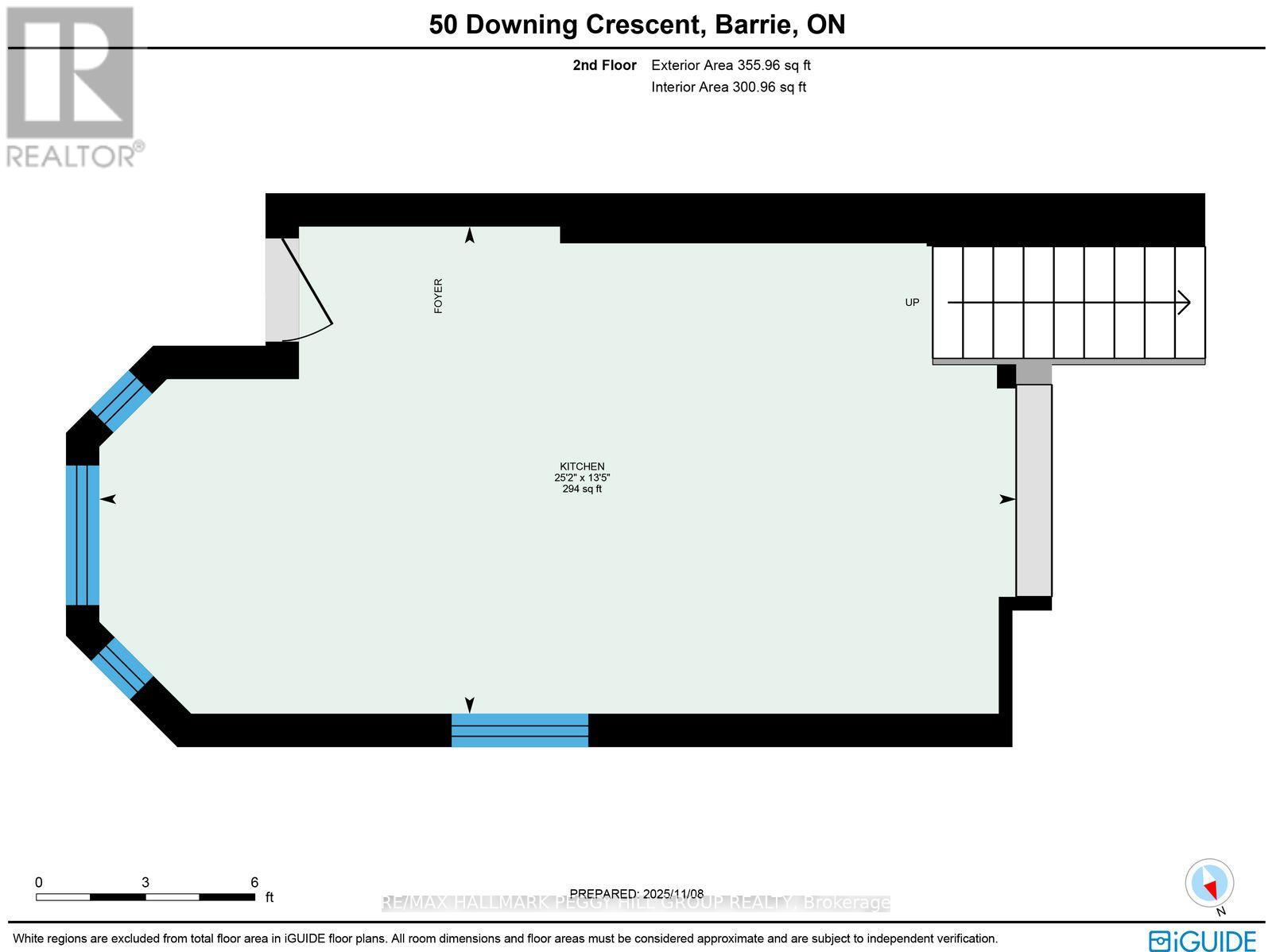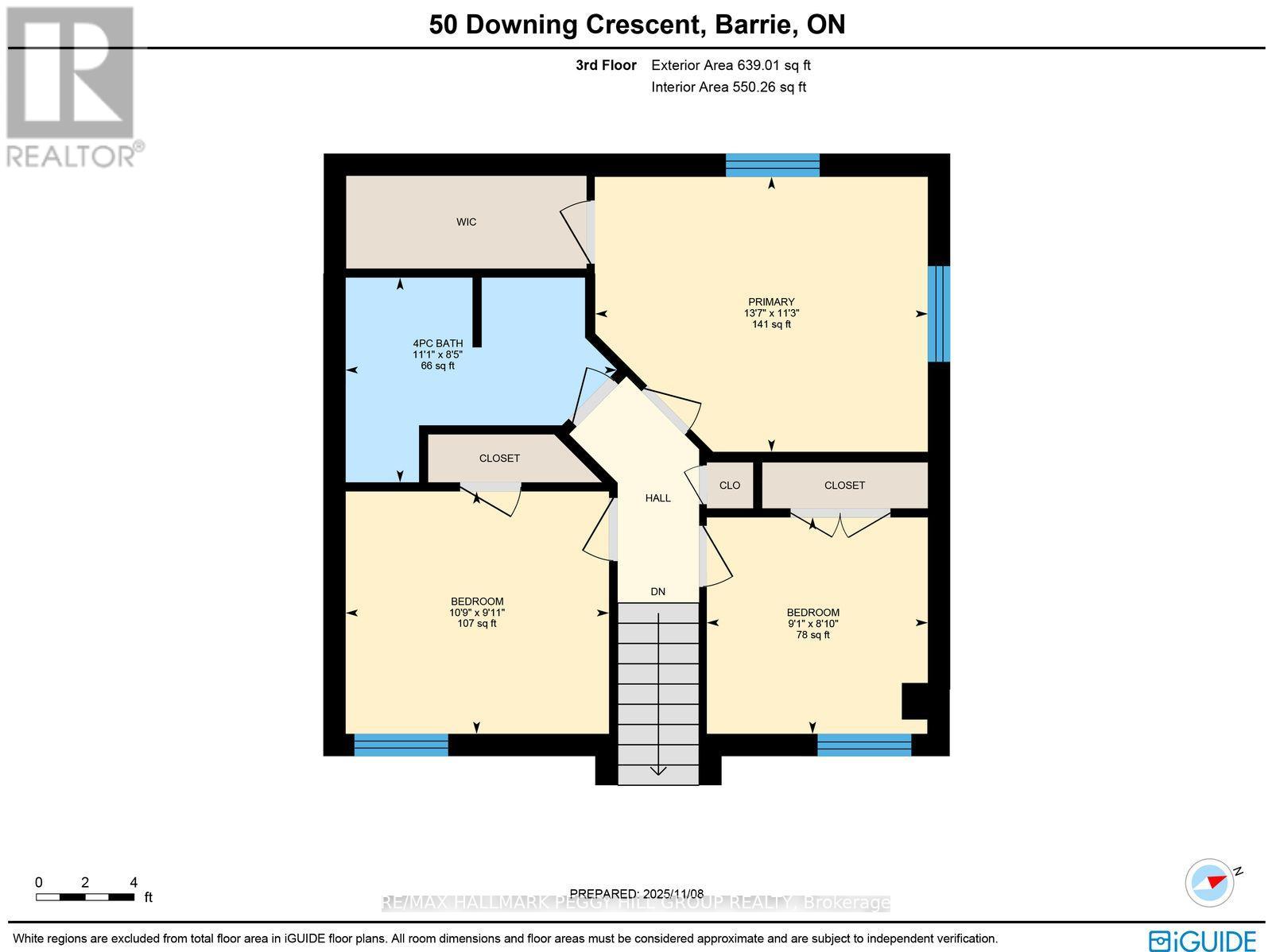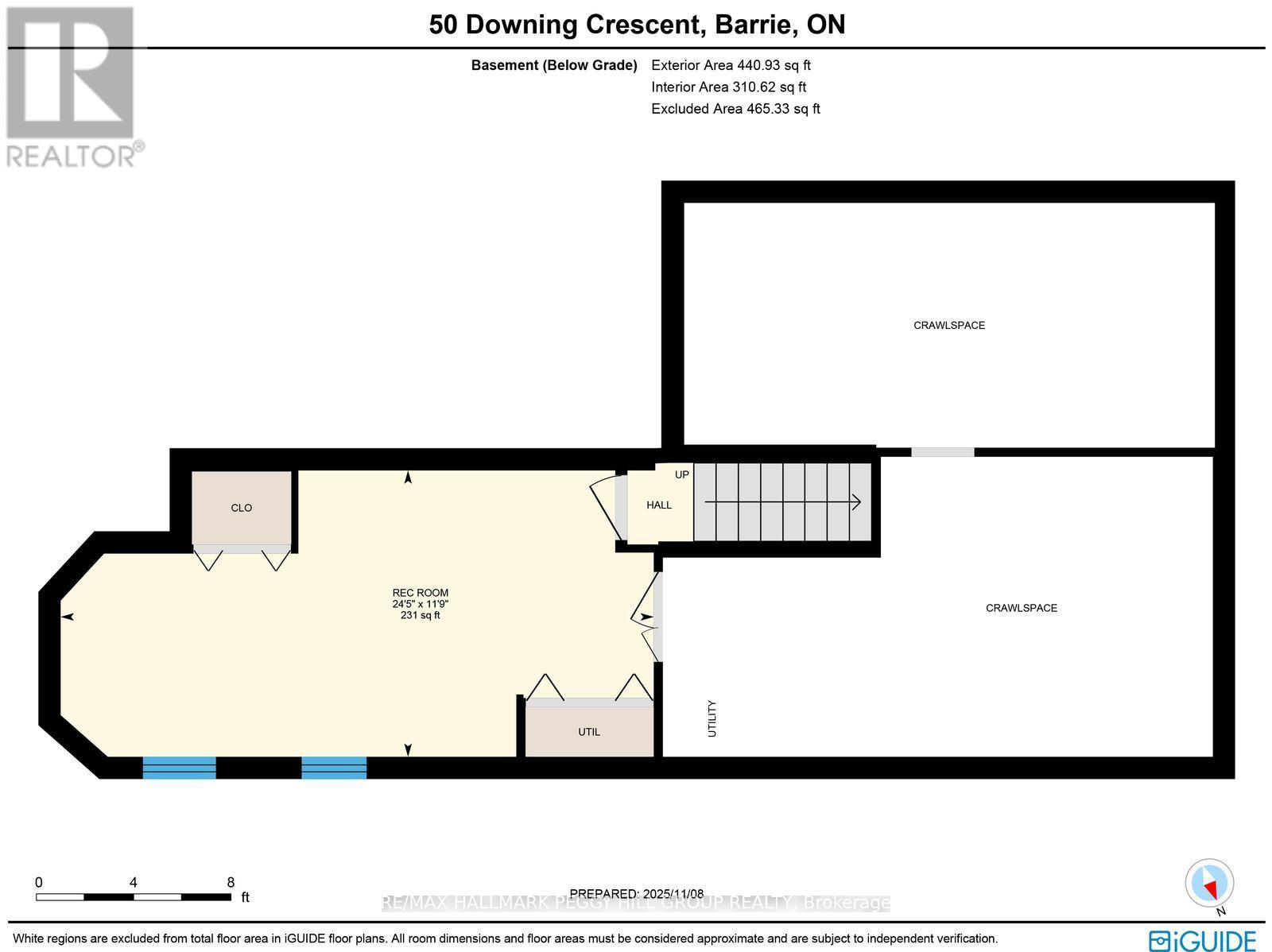50 Downing Crescent Barrie, Ontario L4N 8V6
$725,000
MODERN FAMILY HOME WITH A SLEEK DESIGNER KITCHEN, PRIVATE BACKYARD RETREAT, & PREMIUM UPGRADES THROUGHOUT! Welcome to a home where comfort, style, and everyday convenience come together in one irresistible package. Nestled on a quiet crescent in the heart of Barrie's Holly neighbourhood, this detached link home is perfectly placed for family living - just steps from parks, schools, transit, and shopping, and minutes from the scenic trails of Ardagh Bluffs, a community centre, Highway 400, and Kempenfelt Bay's boardwalk and beaches. Step inside to a professionally renovated interior where a considerable investment in premium upgrades showcases exceptional craftsmanship and purposeful design. The bright, open-concept main floor sets the tone with sleek pot lights, custom motorized blinds, and a stunning eat-in kitchen that blends beauty with function, featuring custom built-ins, a bold accent wall, a sun-drenched bay window, and a large island with seating for four. The living room invites you to unwind beside a modern electric fireplace framed by a striking feature wall, while a sliding glass door opens to a private, fully fenced backyard retreat with a spacious patio and green space to play, garden, or simply soak up the sunshine. The main floor is complete with a flexible office space, a laundry room, and a stylish 3-piece bath. Upstairs, three generous bedrooms await, including a peaceful primary with a walk-in closet, all served by a contemporary 4-piece bath. The highlights don't stop there - under-cabinet RGB lighting in the kitchen and laundry room adds a playful yet practical vibe, while a newer A/C unit and furnace with an integrated humidifier ensure year-round comfort. With a newer insulated garage door, a recently updated roof, and no sidewalk for easy upkeep, this home is as functional as it is beautiful. From morning routines to evening gatherings, every detail in this #HomeToStay has been thoughtfully crafted to support comfortable, inspired living! ** This is a linked property.** (id:60365)
Property Details
| MLS® Number | S12540898 |
| Property Type | Single Family |
| Community Name | Holly |
| AmenitiesNearBy | Golf Nearby, Public Transit, Schools, Park, Place Of Worship |
| EquipmentType | Water Heater |
| Features | Irregular Lot Size |
| ParkingSpaceTotal | 5 |
| RentalEquipmentType | Water Heater |
Building
| BathroomTotal | 2 |
| BedroomsAboveGround | 3 |
| BedroomsTotal | 3 |
| Age | 16 To 30 Years |
| Amenities | Fireplace(s) |
| Appliances | Water Softener, Blinds, Dishwasher, Dryer, Stove, Washer, Window Coverings, Refrigerator |
| BasementDevelopment | Finished |
| BasementType | Full (finished) |
| ConstructionStyleAttachment | Detached |
| ConstructionStyleSplitLevel | Backsplit |
| CoolingType | Central Air Conditioning |
| ExteriorFinish | Brick |
| FireplacePresent | Yes |
| FireplaceTotal | 1 |
| FoundationType | Poured Concrete |
| HeatingFuel | Natural Gas |
| HeatingType | Forced Air |
| SizeInterior | 1500 - 2000 Sqft |
| Type | House |
| UtilityWater | Municipal Water |
Parking
| Attached Garage | |
| Garage |
Land
| Acreage | No |
| FenceType | Fenced Yard |
| LandAmenities | Golf Nearby, Public Transit, Schools, Park, Place Of Worship |
| Sewer | Sanitary Sewer |
| SizeDepth | 106 Ft ,2 In |
| SizeFrontage | 30 Ft ,6 In |
| SizeIrregular | 30.5 X 106.2 Ft ; 30.48 X 108.74 X 30.19 X 106.23 Ft |
| SizeTotalText | 30.5 X 106.2 Ft ; 30.48 X 108.74 X 30.19 X 106.23 Ft|under 1/2 Acre |
| ZoningDescription | Rm1 |
Rooms
| Level | Type | Length | Width | Dimensions |
|---|---|---|---|---|
| Second Level | Kitchen | 4.09 m | 7.67 m | 4.09 m x 7.67 m |
| Third Level | Primary Bedroom | 4.14 m | 3.43 m | 4.14 m x 3.43 m |
| Third Level | Bedroom 2 | 2.77 m | 2.69 m | 2.77 m x 2.69 m |
| Third Level | Bedroom 3 | 3.28 m | 3.02 m | 3.28 m x 3.02 m |
| Basement | Recreational, Games Room | 3.58 m | 7.44 m | 3.58 m x 7.44 m |
| Main Level | Living Room | 3.86 m | 6.6 m | 3.86 m x 6.6 m |
| Main Level | Office | 3.2 m | 2.95 m | 3.2 m x 2.95 m |
| Main Level | Laundry Room | 1.75 m | 3.76 m | 1.75 m x 3.76 m |
Utilities
| Cable | Available |
| Electricity | Installed |
| Sewer | Installed |
https://www.realtor.ca/real-estate/29099292/50-downing-crescent-barrie-holly-holly
Peggy Hill
Broker
374 Huronia Road #101, 106415 & 106419
Barrie, Ontario L4N 8Y9
Victoria Jacobs
Salesperson
374 Huronia Road #101, 106415 & 106419
Barrie, Ontario L4N 8Y9

