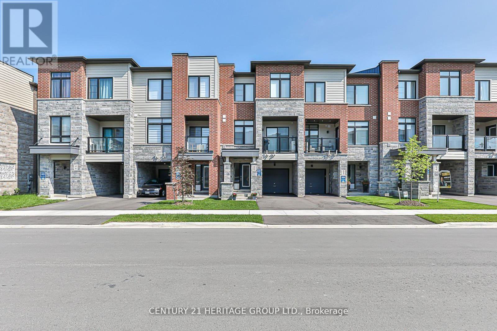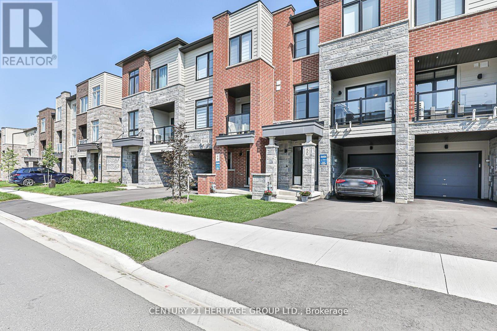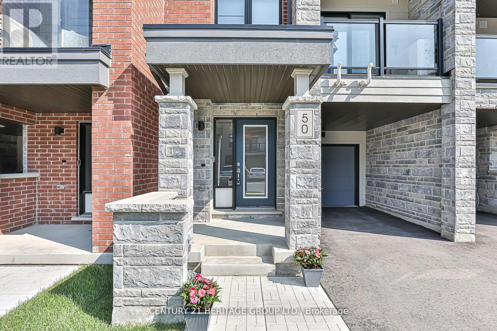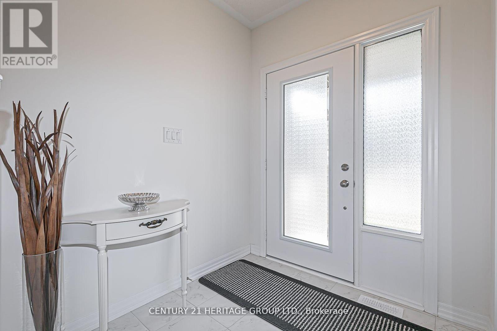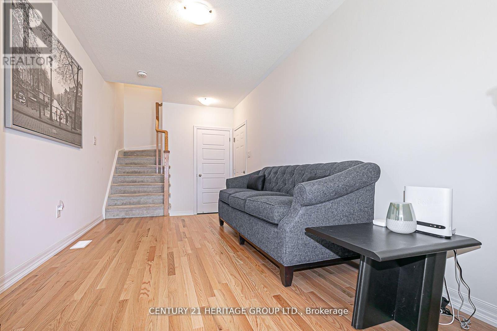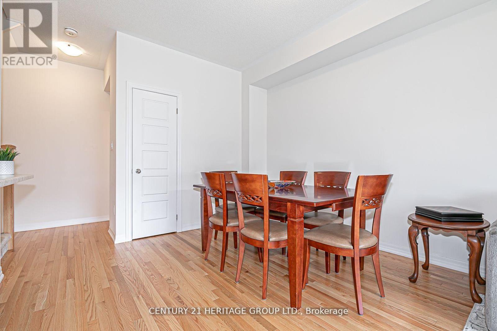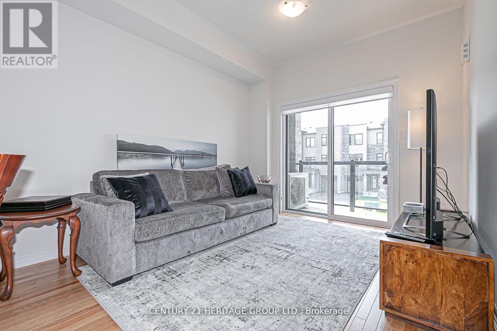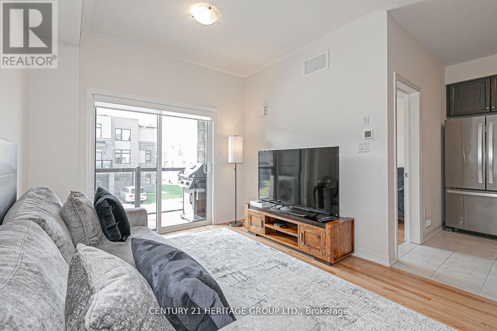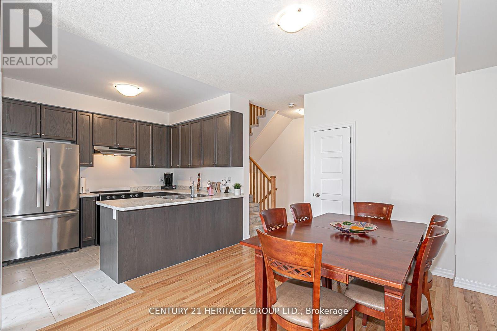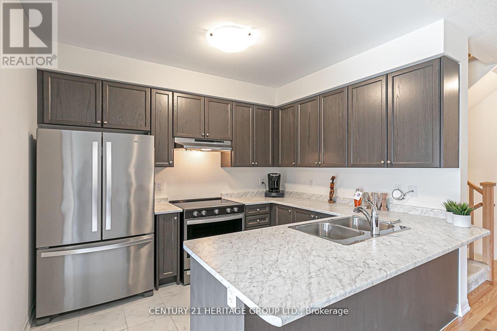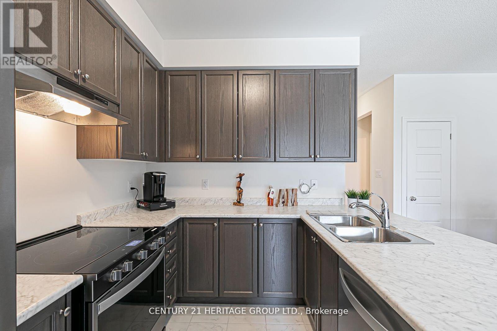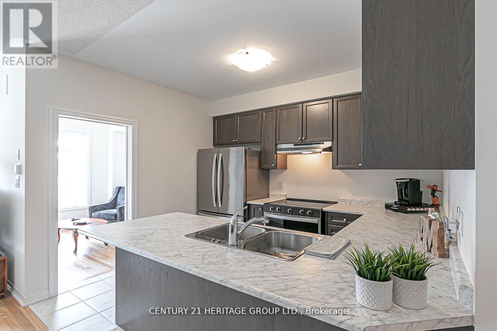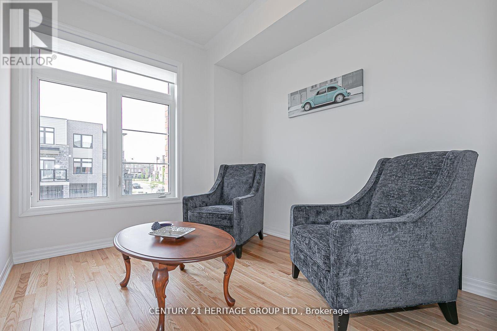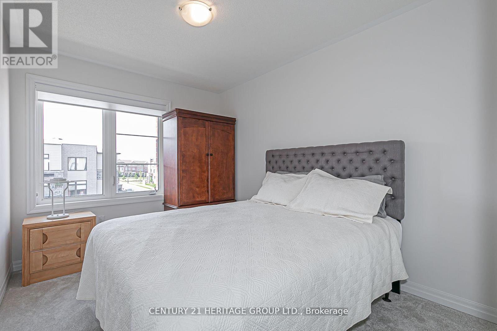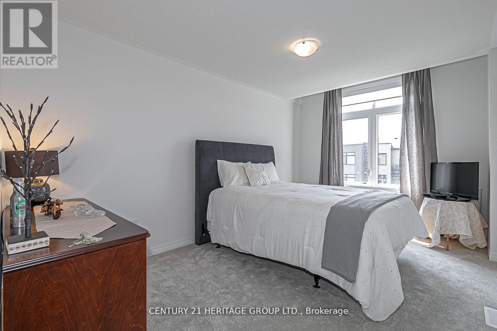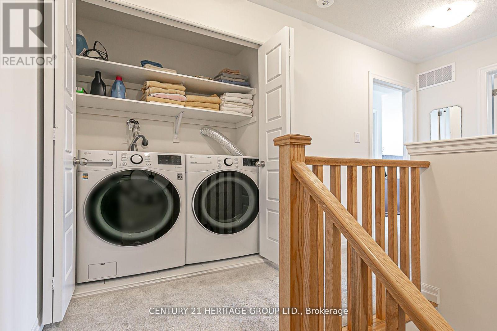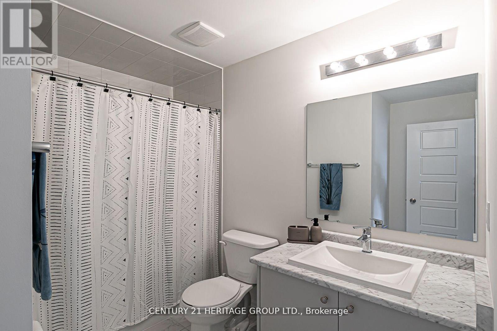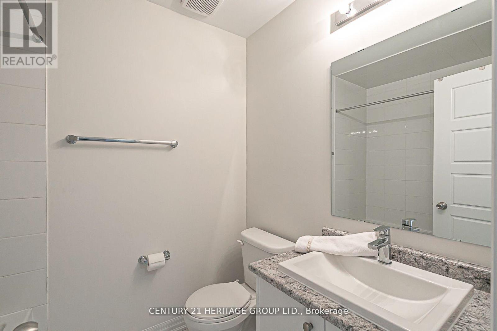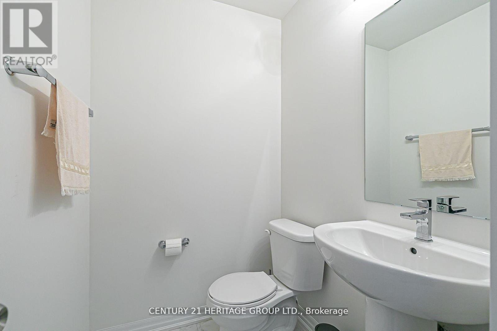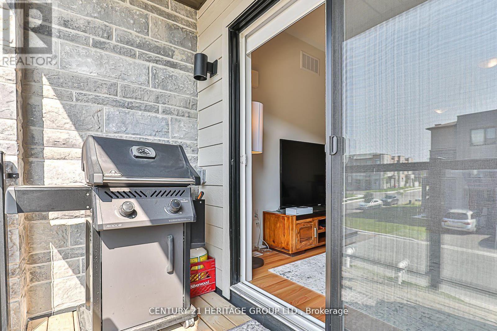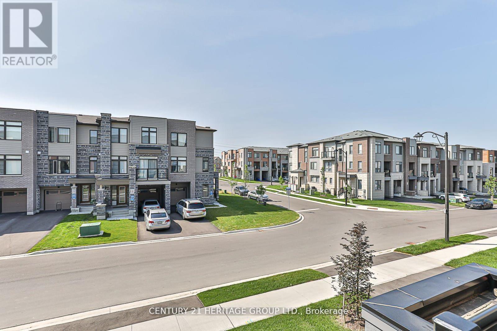50 Delano Way Newmarket, Ontario L3X 0L4
$3,000 Monthly
This stunning and spacious 2+1 bedroom townhome, with approximately 1,469 square feet of living space is currently available for lease. Situated in the highly sought-after Woodland Hill Community of Newmarket, this home features an amazing and functional layout with plenty of room to live comfortably and entertain with ease. Hardwood floors on the main and second level, large bedrooms and the Master features a walk-in closet and a large 4 piece ensuite. The second floor den can easily be used as a 3rd bedroom. Excellent location, close to schools, transit, Go Station, Shopping, Entertainment and Highway. (id:60365)
Property Details
| MLS® Number | N12371580 |
| Property Type | Single Family |
| Neigbourhood | Glenway |
| Community Name | Woodland Hill |
| EquipmentType | Water Heater |
| ParkingSpaceTotal | 3 |
| RentalEquipmentType | Water Heater |
Building
| BathroomTotal | 3 |
| BedroomsAboveGround | 2 |
| BedroomsBelowGround | 1 |
| BedroomsTotal | 3 |
| Age | 0 To 5 Years |
| Appliances | Water Heater, Blinds, Dishwasher, Dryer, Stove, Washer, Refrigerator |
| BasementDevelopment | Unfinished |
| BasementType | N/a (unfinished) |
| ConstructionStyleAttachment | Attached |
| CoolingType | Central Air Conditioning |
| ExteriorFinish | Brick |
| FlooringType | Hardwood, Ceramic, Carpeted |
| FoundationType | Unknown |
| HalfBathTotal | 1 |
| HeatingFuel | Natural Gas |
| HeatingType | Forced Air |
| StoriesTotal | 3 |
| SizeInterior | 1100 - 1500 Sqft |
| Type | Row / Townhouse |
| UtilityWater | Municipal Water |
Parking
| Garage |
Land
| Acreage | No |
| Sewer | Sanitary Sewer |
| SizeDepth | 45 Ft |
| SizeFrontage | 20 Ft |
| SizeIrregular | 20 X 45 Ft |
| SizeTotalText | 20 X 45 Ft |
Rooms
| Level | Type | Length | Width | Dimensions |
|---|---|---|---|---|
| Second Level | Kitchen | 3.05 m | 2.68 m | 3.05 m x 2.68 m |
| Second Level | Living Room | 6.27 m | 3.05 m | 6.27 m x 3.05 m |
| Second Level | Dining Room | 6.27 m | 3.05 m | 6.27 m x 3.05 m |
| Second Level | Bedroom 3 | 3.05 m | 2.39 m | 3.05 m x 2.39 m |
| Third Level | Primary Bedroom | 5.46 m | 2.97 m | 5.46 m x 2.97 m |
| Third Level | Bedroom | 4.6 m | 2.68 m | 4.6 m x 2.68 m |
| Main Level | Family Room | 4.55 m | 2.59 m | 4.55 m x 2.59 m |
https://www.realtor.ca/real-estate/28793766/50-delano-way-newmarket-woodland-hill-woodland-hill
Tula Stewart
Broker
7330 Yonge Street #116
Thornhill, Ontario L4J 7Y7

