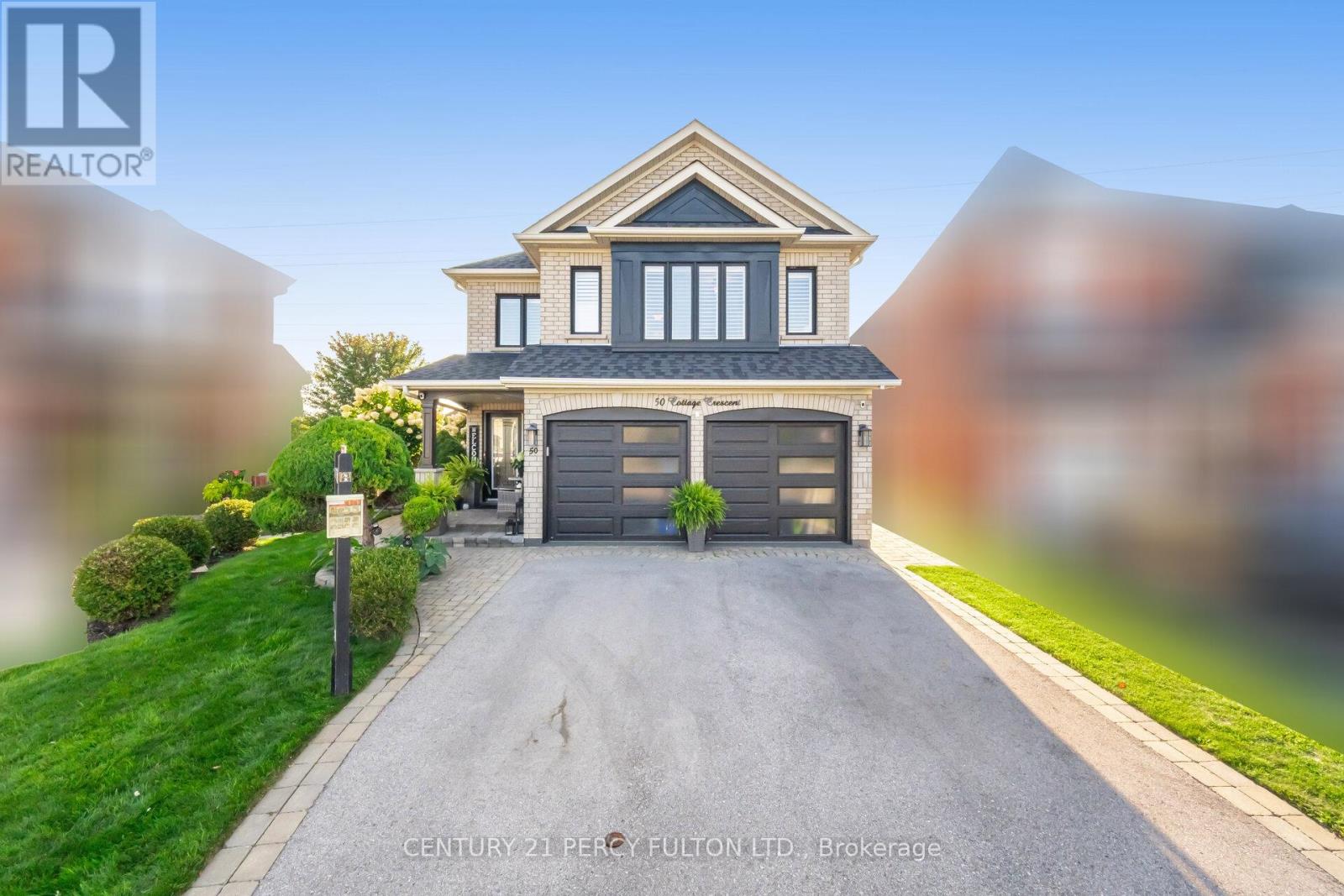50 Cottage Crescent Whitby, Ontario L1R 0B2
$1,149,800
Beautiful 4+1 Bedroom 4 Bath Detached Home on a Pie Shaped Lot in sought after Rolling Acres in Whitby. 77 Ft Wide Rear * Updated Kitchen with Quartz Counters * California Shutters * Oak Stairs with Wrought Iron Spindles * Side Entrance from Garage to 1 Bedroom Basement Apartment * Entrance to Heated Garage * Interlock Front Back & Side * Composite Deck * Custom Built Gazebo * Furnace, Central Air & Inground Sprinklers ('23) * Interior & Exterior Pot Lights * Roof, Attic Insulation & Garage Doors ('20) * Close to Darren Splash Park, Schools, Grocery Stores, Restaurants, Hwy 401 and 407. (id:60365)
Property Details
| MLS® Number | E12393943 |
| Property Type | Single Family |
| Community Name | Rolling Acres |
| ParkingSpaceTotal | 4 |
Building
| BathroomTotal | 4 |
| BedroomsAboveGround | 4 |
| BedroomsBelowGround | 1 |
| BedroomsTotal | 5 |
| Appliances | Garage Door Opener Remote(s), Dishwasher, Garage Door Opener, Water Heater, Microwave, Two Stoves, Window Coverings, Two Refrigerators |
| BasementFeatures | Apartment In Basement, Separate Entrance |
| BasementType | N/a |
| ConstructionStyleAttachment | Detached |
| CoolingType | Central Air Conditioning |
| ExteriorFinish | Brick |
| FireplacePresent | Yes |
| FlooringType | Vinyl, Ceramic |
| FoundationType | Unknown |
| HalfBathTotal | 1 |
| HeatingFuel | Natural Gas |
| HeatingType | Forced Air |
| StoriesTotal | 2 |
| SizeInterior | 2000 - 2500 Sqft |
| Type | House |
| UtilityWater | Municipal Water |
Parking
| Attached Garage | |
| Garage |
Land
| Acreage | No |
| Sewer | Sanitary Sewer |
| SizeDepth | 98 Ft ,7 In |
| SizeFrontage | 24 Ft ,6 In |
| SizeIrregular | 24.5 X 98.6 Ft ; 77 Ft. Wide Rear |
| SizeTotalText | 24.5 X 98.6 Ft ; 77 Ft. Wide Rear |
Rooms
| Level | Type | Length | Width | Dimensions |
|---|---|---|---|---|
| Second Level | Primary Bedroom | 4.21 m | 3.93 m | 4.21 m x 3.93 m |
| Second Level | Bedroom 2 | 3.93 m | 3.24 m | 3.93 m x 3.24 m |
| Second Level | Bedroom 3 | 3.21 m | 3.21 m | 3.21 m x 3.21 m |
| Second Level | Bedroom 4 | 3.95 m | 2.38 m | 3.95 m x 2.38 m |
| Basement | Bedroom | 4.08 m | 3.25 m | 4.08 m x 3.25 m |
| Basement | Recreational, Games Room | 3.17 m | 2.99 m | 3.17 m x 2.99 m |
| Basement | Kitchen | 3.46 m | 2.52 m | 3.46 m x 2.52 m |
| Main Level | Dining Room | 4.43 m | 3.52 m | 4.43 m x 3.52 m |
| Main Level | Family Room | 4.92 m | 3.52 m | 4.92 m x 3.52 m |
| Main Level | Kitchen | 3.58 m | 3.19 m | 3.58 m x 3.19 m |
| Main Level | Eating Area | 3.29 m | 3.03 m | 3.29 m x 3.03 m |
https://www.realtor.ca/real-estate/28841824/50-cottage-crescent-whitby-rolling-acres-rolling-acres
Shiv Bansal
Broker
2911 Kennedy Road
Toronto, Ontario M1V 1S8





















































