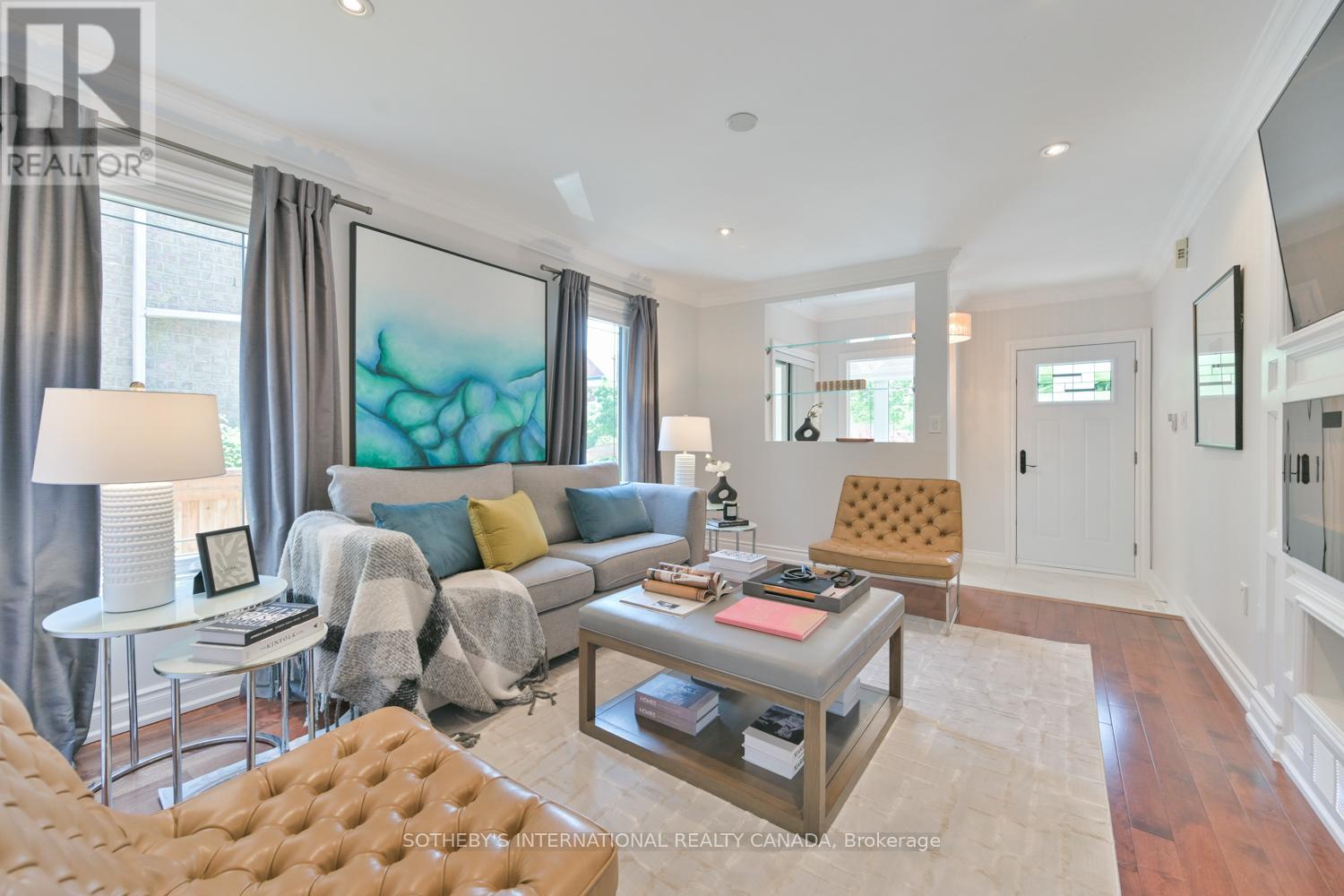50 Comoq Avenue Vaughan, Ontario L4H 2A8
$1,049,000
Welcome to one of Vellore Villages most beautifully transformed homes, where every inch has been reimagined & every detail thoughtfully curated. This fully renovated 3+1 bedroom Semi at Weston & Rutherford is the definition of turnkey living, blending timeless style w/ modern convenience both inside & out. Step inside to warm hardwood floors, smooth ceilings, plaster crown moulding, upgraded baseboards & window casing that flow seamlessly throughout the home. The living room stuns w/ a custom feature wall set w/ classic moulding & complete w/ an electric fireplace & mounted TV, perfect for relaxed evenings or elevated entertaining. The kitchen is a true showpiece, featuring sleek white lacquer cabinetry w/soft close feature, quartz counters, mosaic backsplash, S/S appls & a gas stove, wine storage, polished chrome fixtures, under-cabinet lighting, porcelain tile floors & a generous dining area overlooking the fully landscaped backyard. Upstairs enjoy 3 spacious bdrms w/ hardwood flooring, custom closet organizers, plaster crown moulding & new interior doors & hardware. The primary retreat features a vaulted-ceiling & chandelier, a large walk-in closet & a spa-like 6-pc ensuite w/heated floors, glass enclosed shower complete w/ a rain shower & handheld fixtures, oversized tub, floating vanity & B/I storage. The newly remodelled bsmt(2025) offers a 4th bdrm or office, 3-pc bath, quartz wet bar complete w/a bar fridge, large sink, soft close cabinetry & laundry. Exterior upgrades (all 2016) include newer windows, doors, roof, front & backyard interlocking & steps & garage door (2012).Enjoy outdoor entertaining w/a fenced yard, BBQ gas line & expansive patio. Additional upgrades include:furnace(22), tankless water heater(25), pot lights & modern lights, new window coverings, alarm sys & security cameras. All set in a vibrant, ultra-central location near Hwy 400, Vaughan Subway, GO Station, parks, top schools & everyday essentials. This home checks every box & then some! (id:60365)
Open House
This property has open houses!
2:00 pm
Ends at:4:00 pm
2:00 pm
Ends at:4:00 pm
Property Details
| MLS® Number | N12282378 |
| Property Type | Single Family |
| Community Name | Vellore Village |
| Features | Carpet Free |
| ParkingSpaceTotal | 4 |
| Structure | Patio(s) |
Building
| BathroomTotal | 4 |
| BedroomsAboveGround | 3 |
| BedroomsBelowGround | 1 |
| BedroomsTotal | 4 |
| Amenities | Fireplace(s) |
| Appliances | Alarm System, Central Vacuum, Dishwasher, Dryer, Garage Door Opener, Hood Fan, Microwave, Stove, Washer, Window Coverings, Refrigerator |
| BasementDevelopment | Finished |
| BasementType | N/a (finished) |
| ConstructionStyleAttachment | Semi-detached |
| CoolingType | Central Air Conditioning |
| ExteriorFinish | Brick |
| FireplacePresent | Yes |
| FireplaceTotal | 1 |
| FlooringType | Hardwood, Tile, Laminate |
| FoundationType | Poured Concrete |
| HalfBathTotal | 1 |
| HeatingFuel | Natural Gas |
| HeatingType | Forced Air |
| StoriesTotal | 2 |
| SizeInterior | 1500 - 2000 Sqft |
| Type | House |
| UtilityWater | Municipal Water |
Parking
| Attached Garage | |
| Garage |
Land
| Acreage | No |
| Sewer | Sanitary Sewer |
| SizeDepth | 78 Ft ,8 In |
| SizeFrontage | 27 Ft ,1 In |
| SizeIrregular | 27.1 X 78.7 Ft |
| SizeTotalText | 27.1 X 78.7 Ft |
Rooms
| Level | Type | Length | Width | Dimensions |
|---|---|---|---|---|
| Second Level | Primary Bedroom | 3.69 m | 5.82 m | 3.69 m x 5.82 m |
| Second Level | Bedroom 2 | 3.7 m | 2.9 m | 3.7 m x 2.9 m |
| Second Level | Bedroom 3 | 2.91 m | 2.9 m | 2.91 m x 2.9 m |
| Basement | Recreational, Games Room | 3.25 m | 7.28 m | 3.25 m x 7.28 m |
| Basement | Bedroom 4 | 3.86 m | 4.07 m | 3.86 m x 4.07 m |
| Main Level | Living Room | 3.5 m | 4.61 m | 3.5 m x 4.61 m |
| Main Level | Kitchen | 3.6 m | 2.88 m | 3.6 m x 2.88 m |
| Main Level | Dining Room | 3.33 m | 2.88 m | 3.33 m x 2.88 m |
https://www.realtor.ca/real-estate/28600122/50-comoq-avenue-vaughan-vellore-village-vellore-village
Natasha Omrin
Salesperson
1867 Yonge Street Ste 100
Toronto, Ontario M4S 1Y5






































