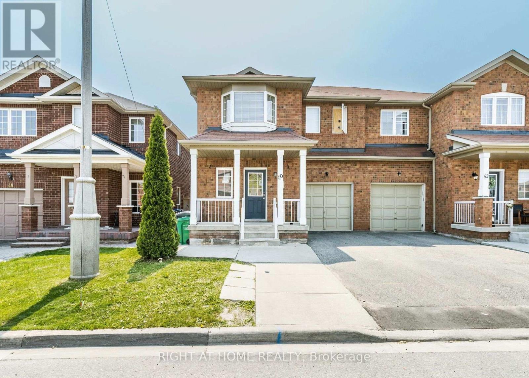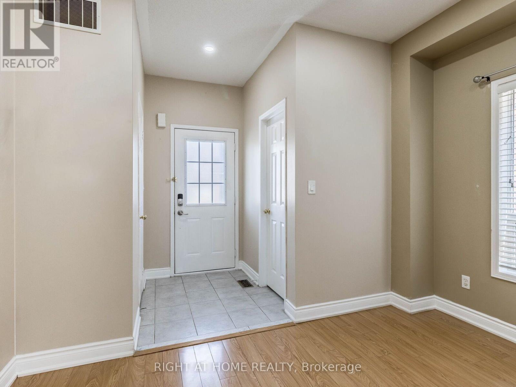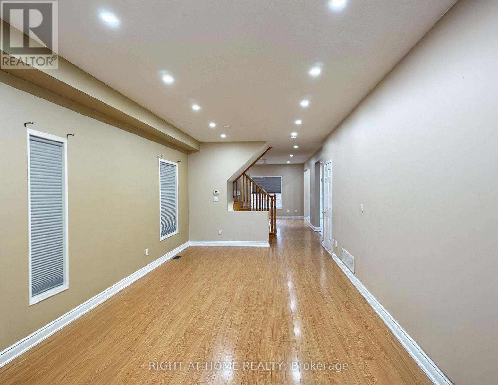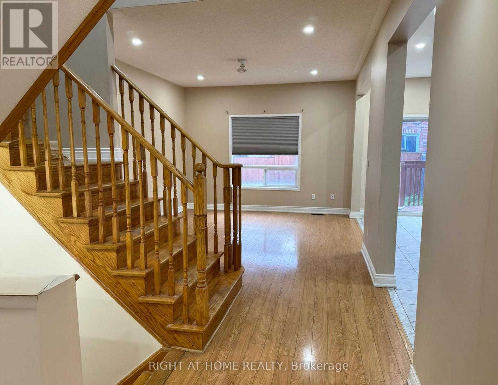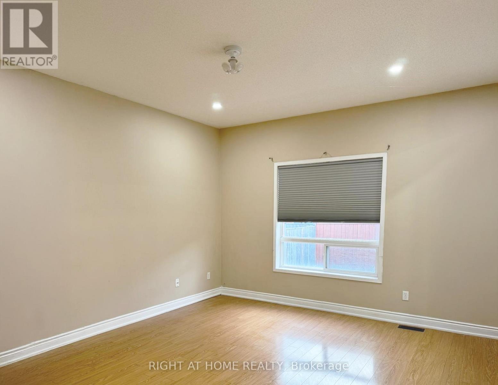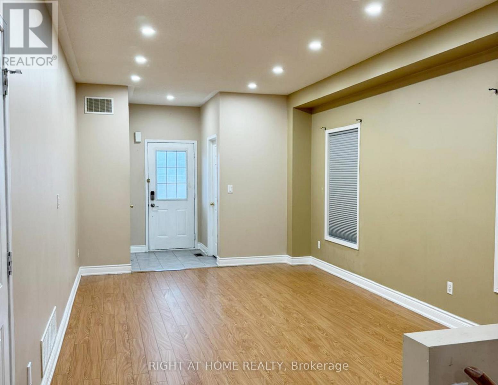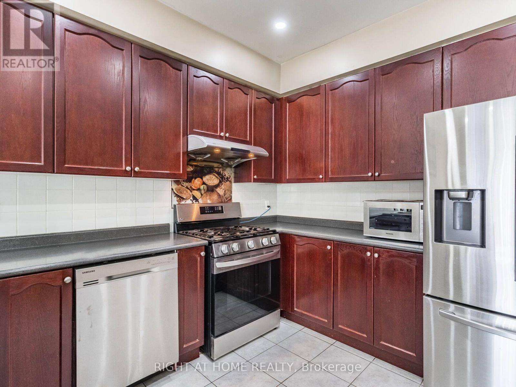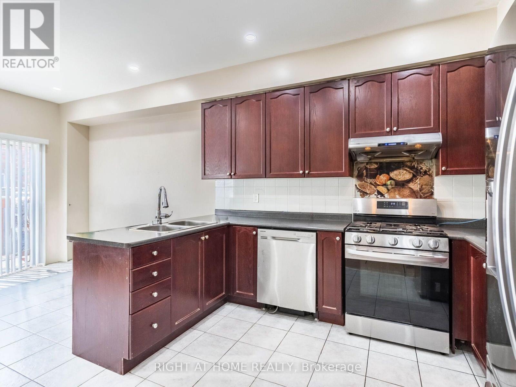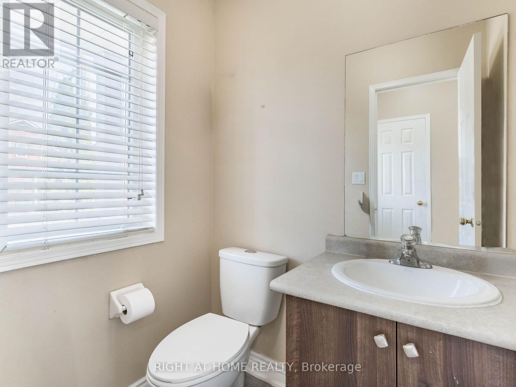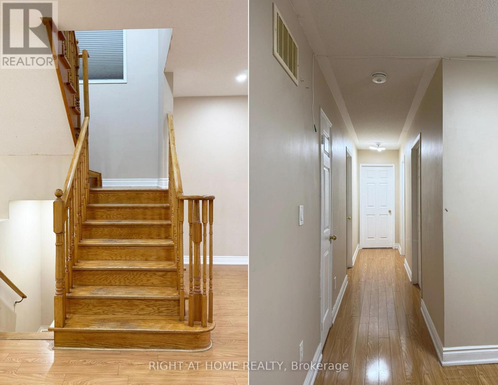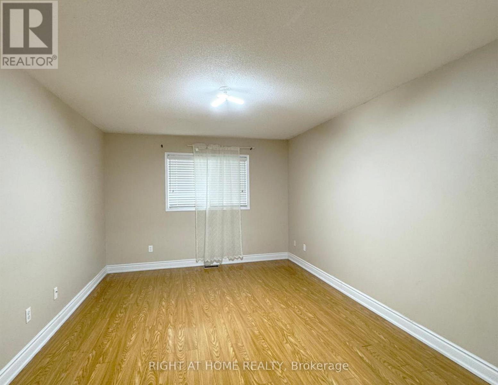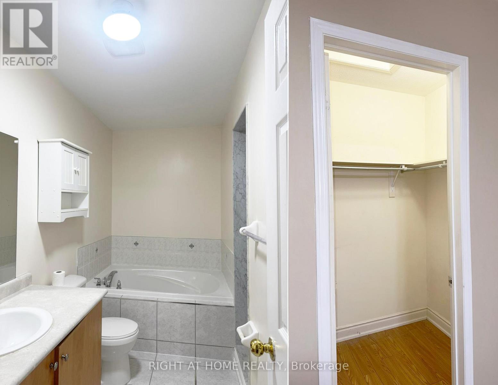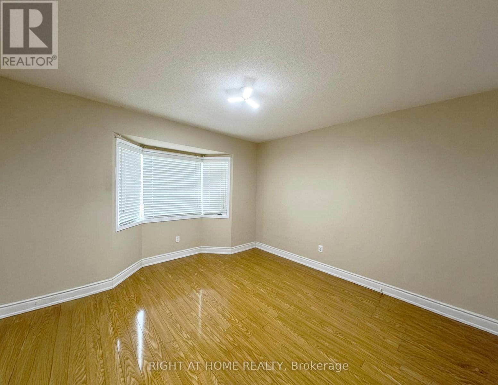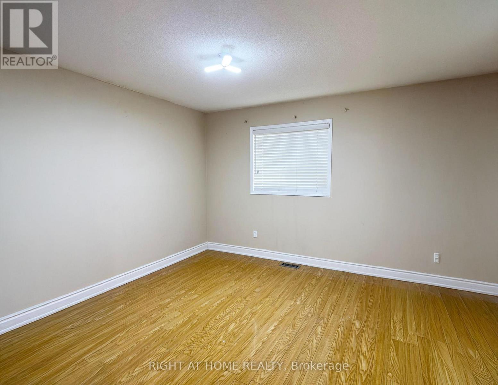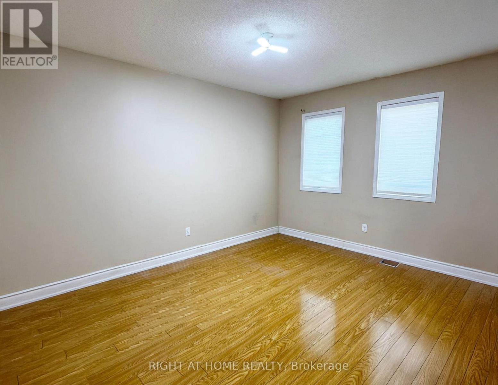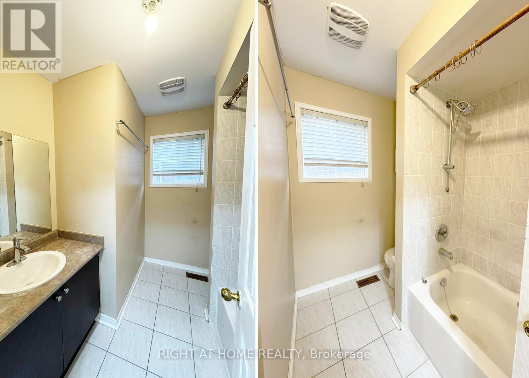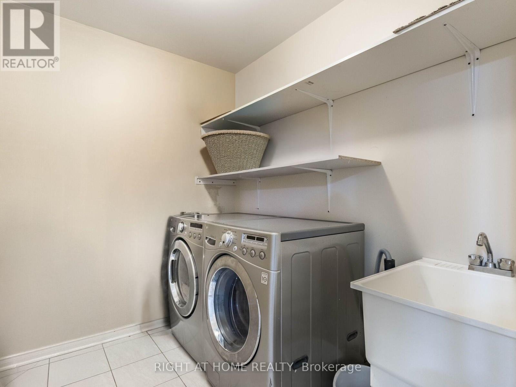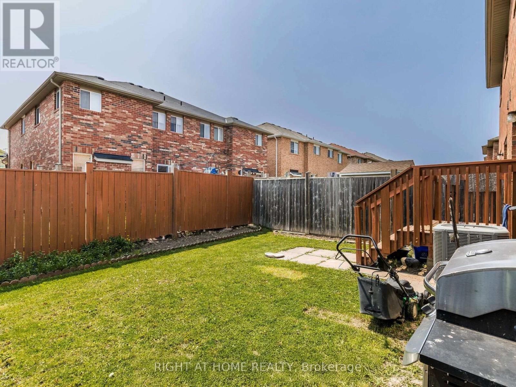50 Commodore Drive Brampton, Ontario L6X 0S7
$2,950 Monthly
Spacious & Immaculate 4-Bedroom Semi-Detached Home in Credit Valley! Welcome to this beautifully maintained, carpet-free 4-bedroom, 3-washroom semi-detached home located in the highly sought-after Credit Valley community. Featuring 9-ft ceilings, a separate living and family room with pot lights, and a modern kitchen with stainless steel appliances, this home offers both comfort and style. The dining area overlooks the cozy family room and provides a walk-out to a beautifully fenced backyard, perfect for relaxing or entertaining. The elegant oak staircase leads to the upper level, which boasts four spacious bedrooms, including a primary suite with a 4-piece ensuite and walk-in closet. Enjoy the convenience of second-floor laundry and parking for up to three cars. With 2 full washrooms and a main floor powder room, this home combines functionality with elegance. Situated in a prestigious neighborhood close to top-rated schools, parks, trails, public transit, the GO Station, and all major amenities - this property truly offers the best of family living. (id:60365)
Property Details
| MLS® Number | W12513156 |
| Property Type | Single Family |
| Community Name | Credit Valley |
| Features | Carpet Free |
| ParkingSpaceTotal | 4 |
Building
| BathroomTotal | 3 |
| BedroomsAboveGround | 4 |
| BedroomsTotal | 4 |
| BasementFeatures | Separate Entrance |
| BasementType | N/a |
| ConstructionStyleAttachment | Semi-detached |
| CoolingType | Central Air Conditioning |
| ExteriorFinish | Brick |
| FoundationType | Brick |
| HalfBathTotal | 1 |
| HeatingFuel | Natural Gas |
| HeatingType | Forced Air |
| StoriesTotal | 2 |
| SizeInterior | 1500 - 2000 Sqft |
| Type | House |
| UtilityWater | Municipal Water |
Parking
| Attached Garage | |
| Garage |
Land
| Acreage | No |
| Sewer | Sanitary Sewer |
| SizeDepth | 88 Ft ,7 In |
| SizeFrontage | 27 Ft ,7 In |
| SizeIrregular | 27.6 X 88.6 Ft |
| SizeTotalText | 27.6 X 88.6 Ft |
Rooms
| Level | Type | Length | Width | Dimensions |
|---|---|---|---|---|
| Second Level | Primary Bedroom | 4.85 m | 3.41 m | 4.85 m x 3.41 m |
| Second Level | Bedroom 2 | 3.97 m | 3.04 m | 3.97 m x 3.04 m |
| Second Level | Bedroom 3 | 3.59 m | 3.16 m | 3.59 m x 3.16 m |
| Second Level | Bedroom 4 | 3.53 m | 2.96 m | 3.53 m x 2.96 m |
| Second Level | Laundry Room | 2.4 m | 1.88 m | 2.4 m x 1.88 m |
| Ground Level | Living Room | 5.74 m | 3.64 m | 5.74 m x 3.64 m |
| Ground Level | Dining Room | 5.74 m | 3.64 m | 5.74 m x 3.64 m |
| Ground Level | Family Room | 4.3 m | 3.64 m | 4.3 m x 3.64 m |
| Ground Level | Kitchen | 2.84 m | 2.77 m | 2.84 m x 2.77 m |
| Ground Level | Eating Area | 3.07 m | 2.77 m | 3.07 m x 2.77 m |
https://www.realtor.ca/real-estate/29071319/50-commodore-drive-brampton-credit-valley-credit-valley
Manveer Singh Walia
Salesperson
480 Eglinton Ave West #30, 106498
Mississauga, Ontario L5R 0G2

