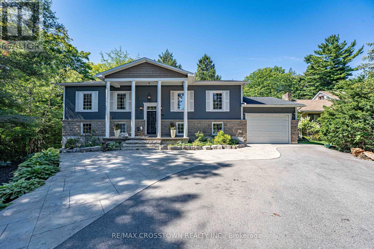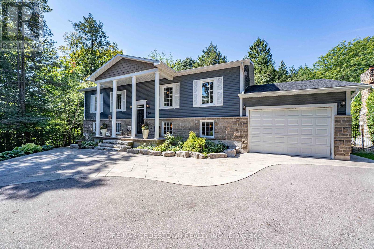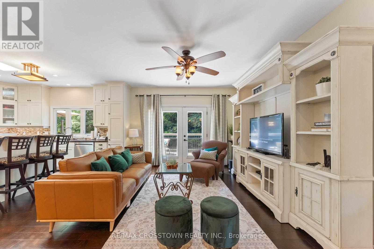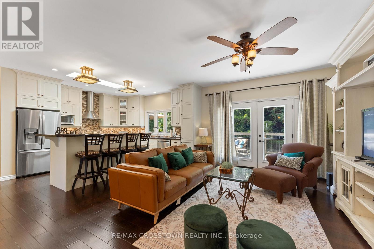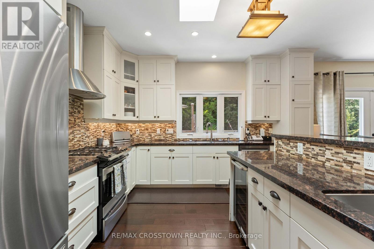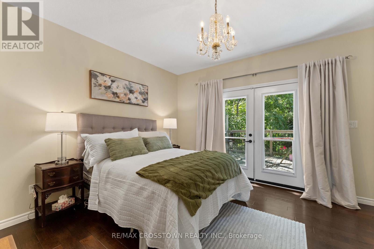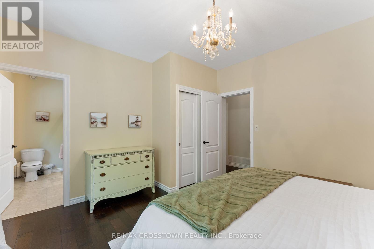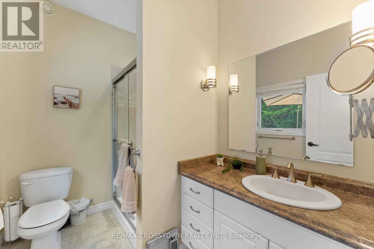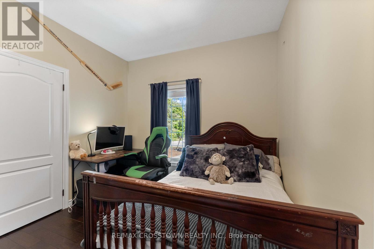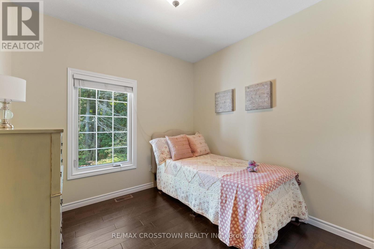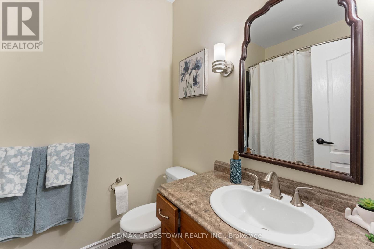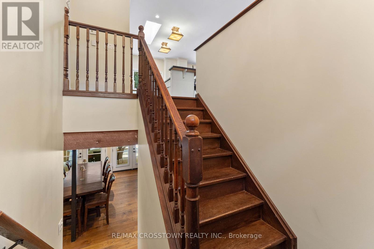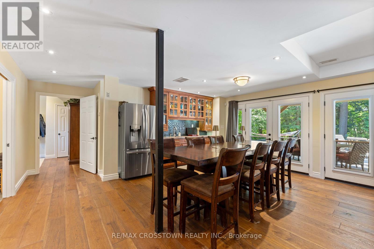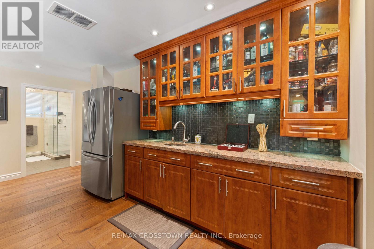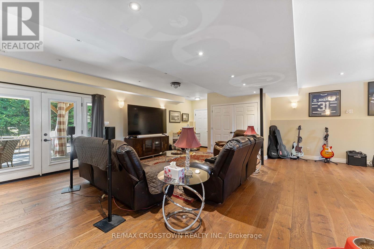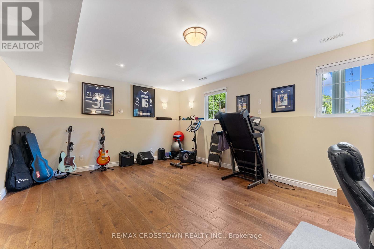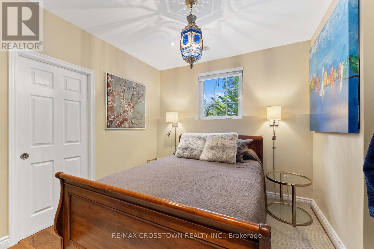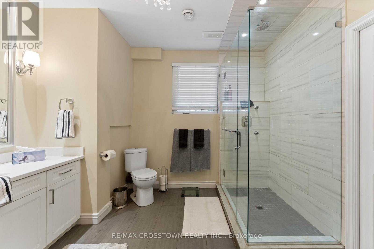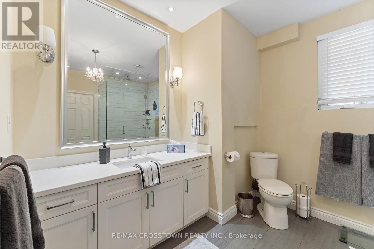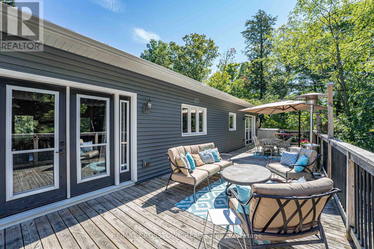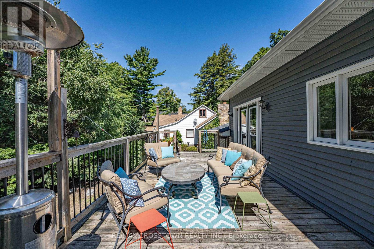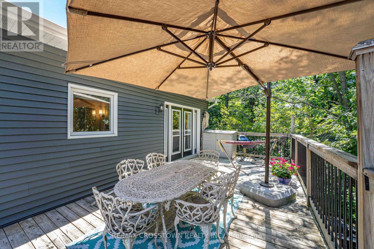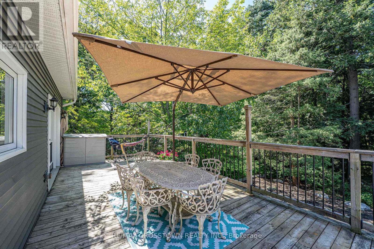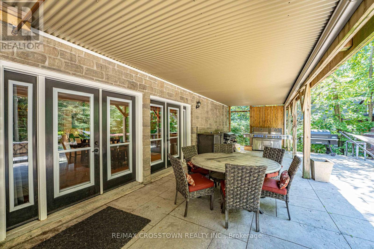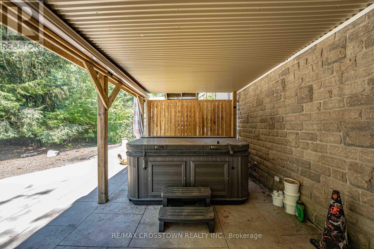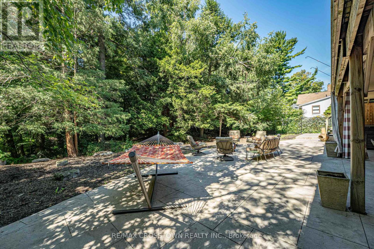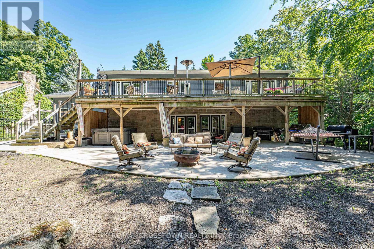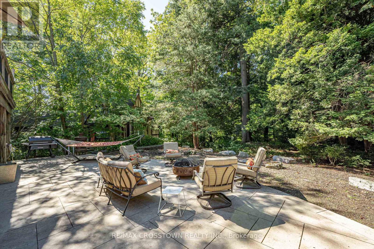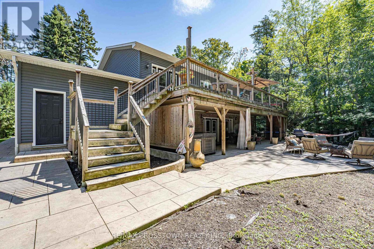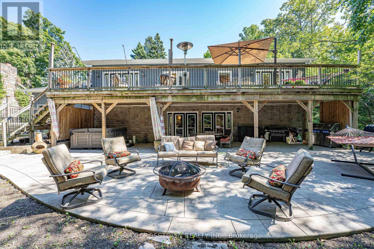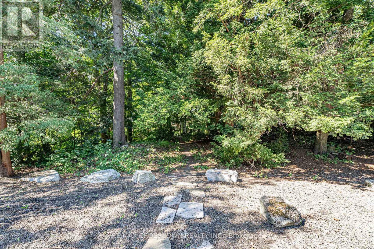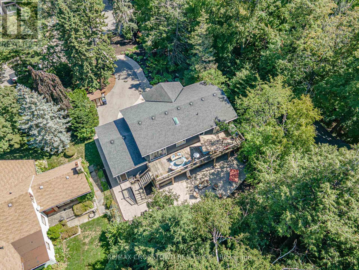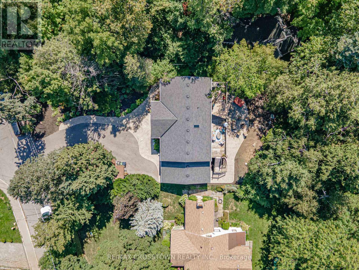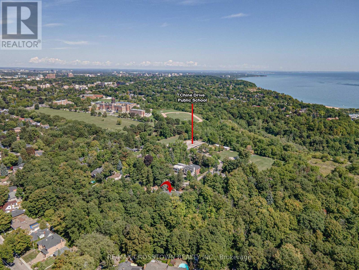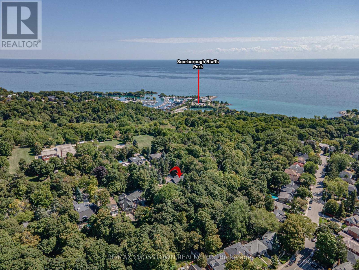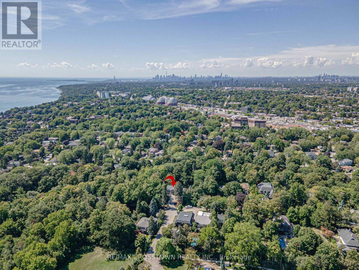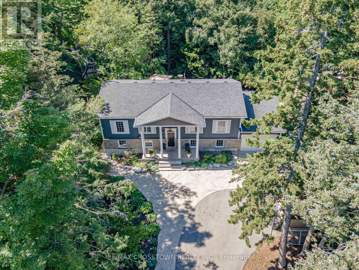50 Chine Drive Toronto, Ontario M1M 2K7
$2,298,000
Welcome To 50 Chine Drive! This Charming 3+1 Bedroom, 3 Bathroom Home Sits On An Oversized Lot Over 200 Ft Deep, Backing Onto Lush Green Space For Ultimate Privacy. Nestled On A Quiet, Tree-Lined, Dead End Street With Minimal Traffic And Just Steps To A Small Area Public School, This Property Offers The Perfect Blend Of Convenience And Serenity. Beautifully Landscaped Both Front & Back With A Large Driveway Offering Plenty Of Parking & A Peaceful Backyard That Is Frequented By Small Deer. This Home Feels Like Country Living In The City. The Main Floor Features Open Concept Living With A Beautiful Kitchen w/Sit Up Bar For Eating. The Fireplace Provides A Cozy Place To Sit & Read A Book Or Stay Warm On A Winters Day. The Dining Room Is Large Enough For The Largest Of Family Gatherings. There Is A Walk-out To A Large Entertainers Deck From Both The Living Room & The Primary Bedroom. A Walkout Basement Boasts A Custom Bar, In-Floor Heating, A Large Media Room, 4th Bedroom, Oversized Windows, 9 Ft Ceilings & Access To The Garage, Making It Perfect For Relaxing Or Hosting Friends & Family. The Walkout Basement Leads To A Large Patio Backing Onto A Heavily Treed Lot & Green Space. Located Only Minutes From Bluffers Park, The Beaches & Downtown Toronto, This Exceptional Home Combines Urban Accessibility With Peaceful Family Living. Don't Miss This Rare Opportunity To Own This Beautiful Home In A Picturesque Neighbourhood On A Highly Sought After Street. (id:60365)
Open House
This property has open houses!
1:00 pm
Ends at:3:00 pm
Property Details
| MLS® Number | E12381461 |
| Property Type | Single Family |
| Community Name | Cliffcrest |
| AmenitiesNearBy | Golf Nearby, Marina, Park, Public Transit, Schools |
| Features | Wooded Area, Irregular Lot Size, Backs On Greenbelt, Flat Site, Carpet Free |
| ParkingSpaceTotal | 9 |
| Structure | Deck, Patio(s), Porch, Shed |
Building
| BathroomTotal | 3 |
| BedroomsAboveGround | 3 |
| BedroomsBelowGround | 1 |
| BedroomsTotal | 4 |
| Age | 6 To 15 Years |
| Amenities | Fireplace(s) |
| Appliances | Water Heater - Tankless, Water Heater, Water Meter, Dishwasher, Dryer, Oven, Washer, Refrigerator |
| ArchitecturalStyle | Raised Bungalow |
| BasementDevelopment | Finished |
| BasementFeatures | Walk Out |
| BasementType | N/a (finished) |
| ConstructionStyleAttachment | Detached |
| CoolingType | Central Air Conditioning |
| ExteriorFinish | Brick, Vinyl Siding |
| FireProtection | Alarm System |
| FireplacePresent | Yes |
| FlooringType | Hardwood |
| FoundationType | Poured Concrete |
| HeatingFuel | Natural Gas |
| HeatingType | Forced Air |
| StoriesTotal | 1 |
| SizeInterior | 1100 - 1500 Sqft |
| Type | House |
| UtilityWater | Municipal Water |
Parking
| Attached Garage | |
| Garage |
Land
| Acreage | No |
| LandAmenities | Golf Nearby, Marina, Park, Public Transit, Schools |
| LandscapeFeatures | Landscaped |
| Sewer | Sanitary Sewer |
| SizeDepth | 215 Ft ,9 In |
| SizeFrontage | 82 Ft ,2 In |
| SizeIrregular | 82.2 X 215.8 Ft |
| SizeTotalText | 82.2 X 215.8 Ft|under 1/2 Acre |
Rooms
| Level | Type | Length | Width | Dimensions |
|---|---|---|---|---|
| Basement | Bedroom 4 | 4.45 m | 3.22 m | 4.45 m x 3.22 m |
| Basement | Bathroom | 3.31 m | 2.93 m | 3.31 m x 2.93 m |
| Basement | Family Room | 5.61 m | 5.02 m | 5.61 m x 5.02 m |
| Basement | Media | 8.67 m | 5.96 m | 8.67 m x 5.96 m |
| Main Level | Dining Room | 4.45 m | 3.13 m | 4.45 m x 3.13 m |
| Main Level | Living Room | 5.36 m | 3.73 m | 5.36 m x 3.73 m |
| Main Level | Kitchen | 5.36 m | 4.2 m | 5.36 m x 4.2 m |
| Main Level | Primary Bedroom | 4.27 m | 3.95 m | 4.27 m x 3.95 m |
| Main Level | Bathroom | 2.53 m | 1.92 m | 2.53 m x 1.92 m |
| Main Level | Bedroom 2 | 2.98 m | 2.87 m | 2.98 m x 2.87 m |
| Main Level | Bedroom 3 | 3.3 m | 3.01 m | 3.3 m x 3.01 m |
| Main Level | Bathroom | 2.53 m | 1.86 m | 2.53 m x 1.86 m |
Utilities
| Cable | Available |
| Electricity | Installed |
| Sewer | Installed |
https://www.realtor.ca/real-estate/28814976/50-chine-drive-toronto-cliffcrest-cliffcrest
Wes Ayranto
Salesperson
566 Bryne Drive Unit B1, 105880 &105965
Barrie, Ontario L4N 9P6
Paul Partridge
Salesperson
566 Bryne Drive Unit B1, 105880 &105965
Barrie, Ontario L4N 9P6

