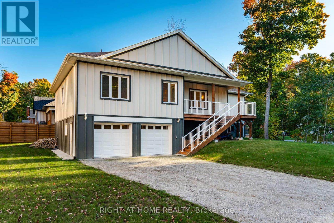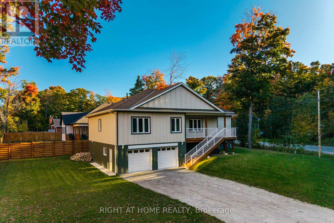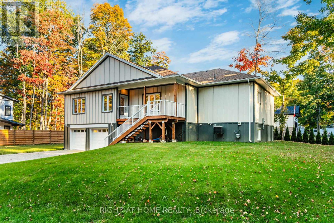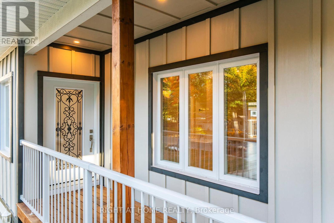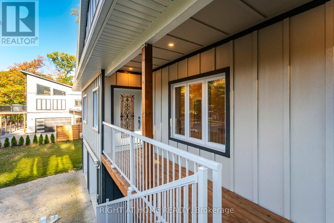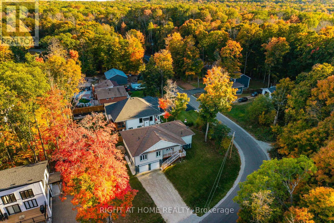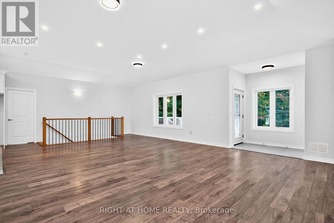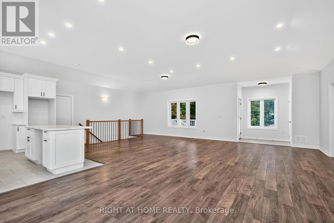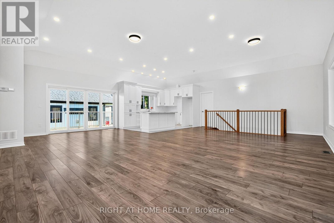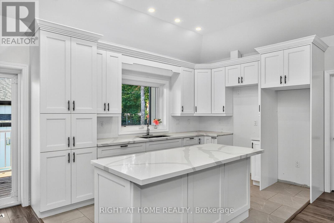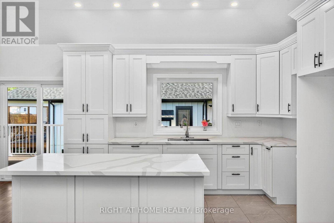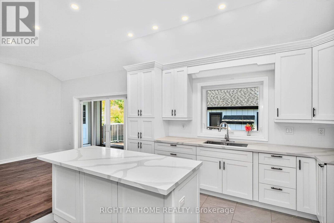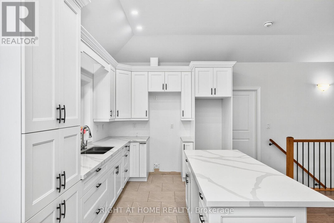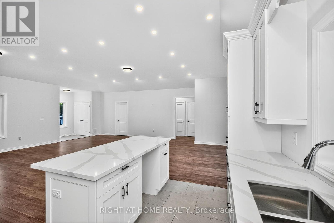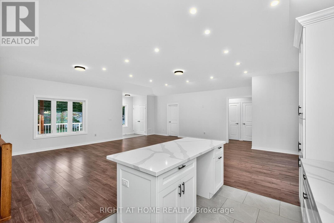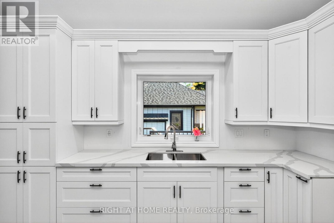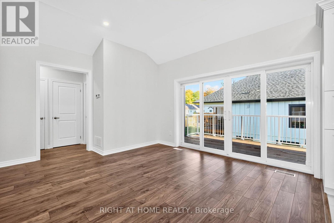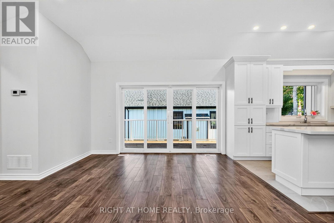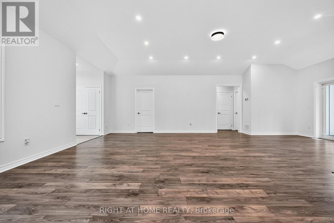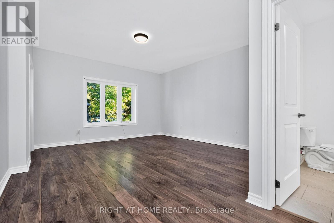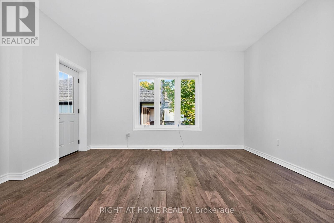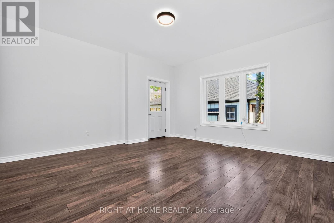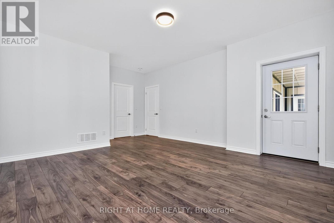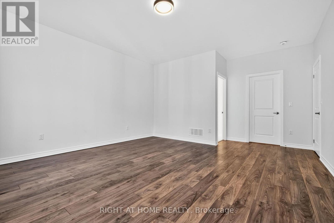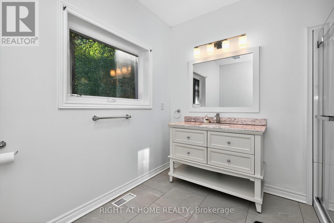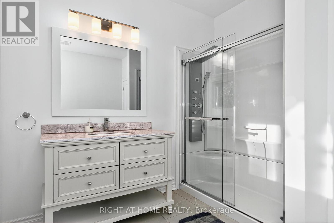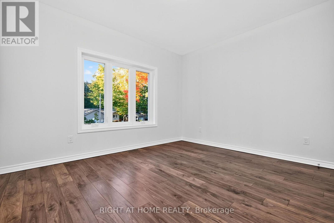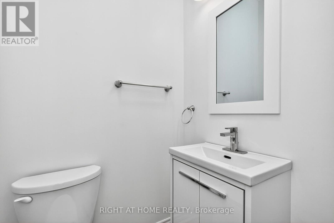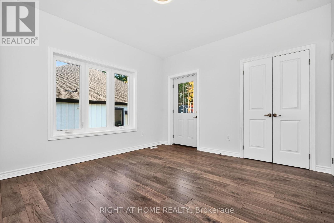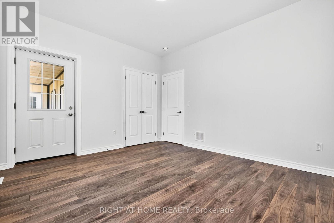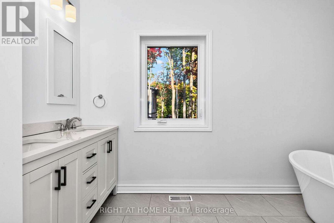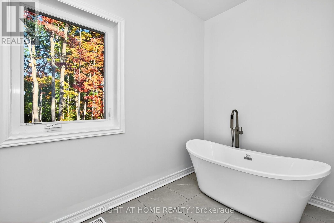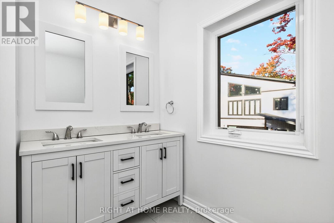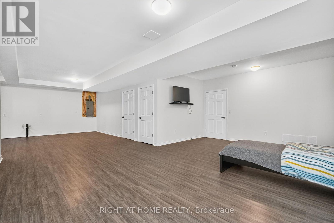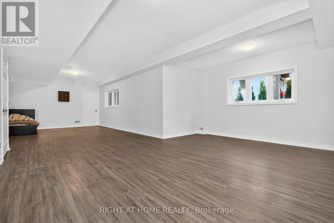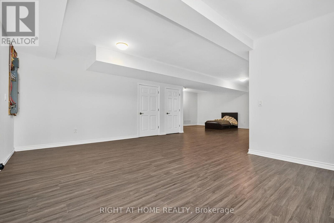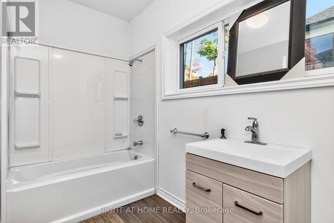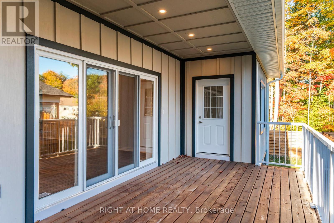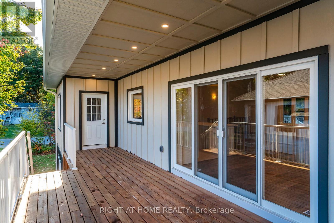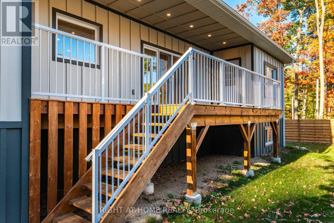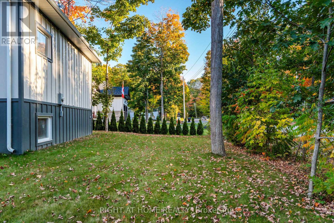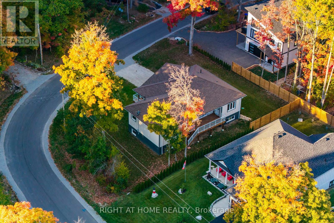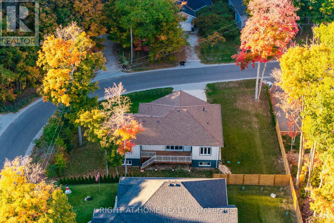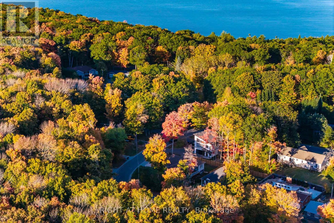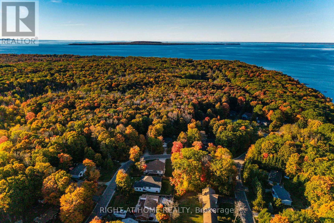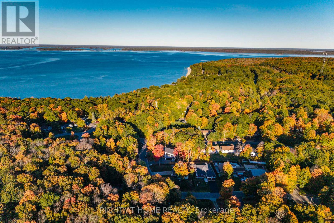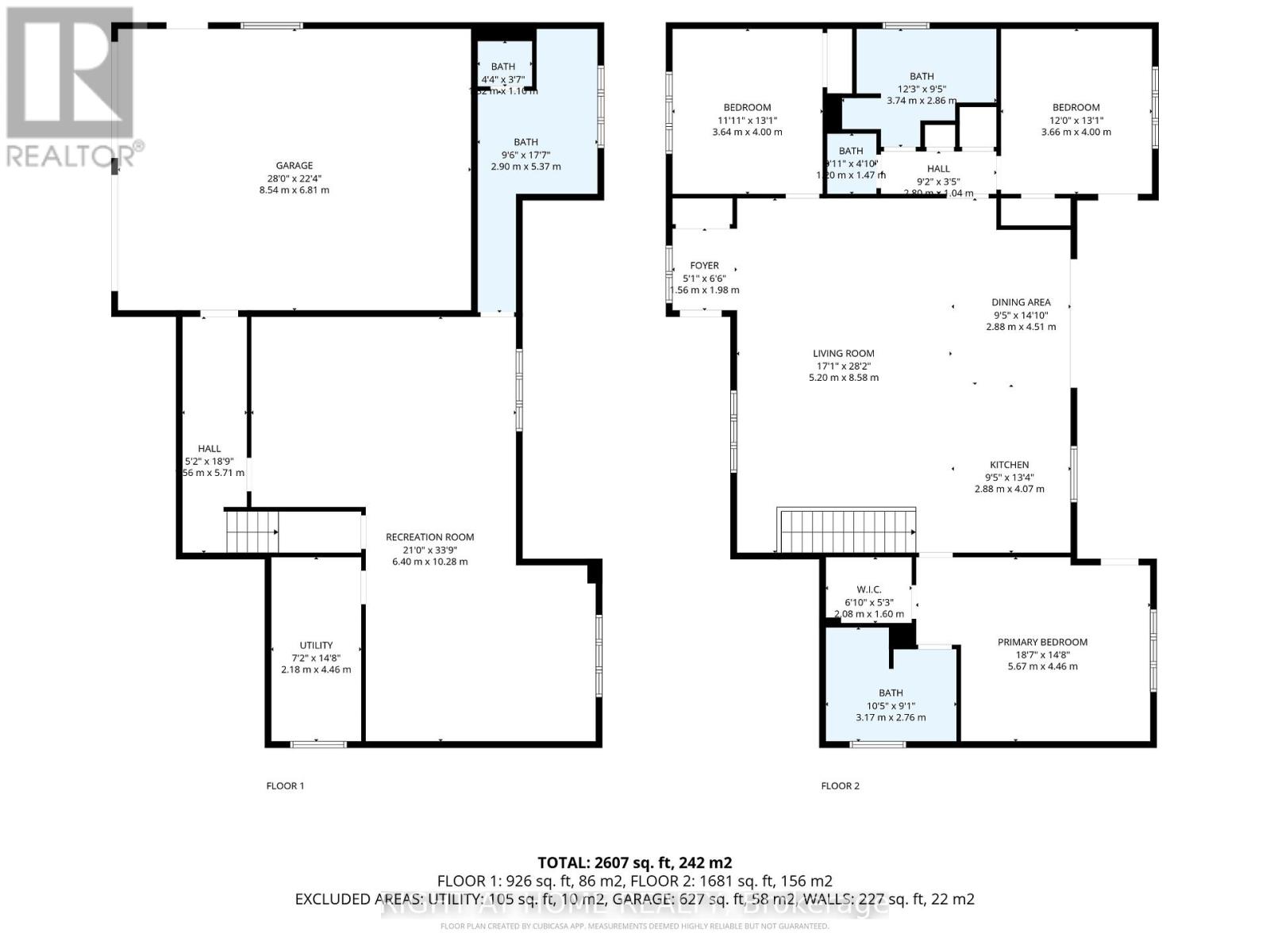50 Breithaupt Crescent Tiny, Ontario L9M 0B2
$764,999
Welcome to 50 Breithaupt Crescent, Rural Tiny! This newer-built, carpet-free raised bungalow offers bright, open-concept living in a peaceful neighbourhood just minutes from Sawlog Bay, 20 minutes to Midland, and 30 minutes to Penetanguishene. The spacious kitchen features white cabinetry, quartz countertops, and is ready for your personal touch with backsplash and appliance selections. The main floor offers 3 bedrooms, 3 bathrooms, and a convenient laundry closet. The primary suite includes a walk-in closet, 3-piece ensuite, and walkout to a large deck also accessible from a second bedroom. The finished lower level includes a 4-piece bath, separate entrance, and potential for a full second kitchen- ideal for in-law or multi-generational living. Corner lot with tons of parking in the large driveway and a 2-car garage with inside entry. Immediate possession available. Close to parks and trails. No rental items. Move-in ready make this home your own. (id:60365)
Property Details
| MLS® Number | S12459264 |
| Property Type | Single Family |
| Community Name | Rural Tiny |
| AmenitiesNearBy | Beach |
| Features | Carpet Free, Sump Pump |
| ParkingSpaceTotal | 10 |
| Structure | Deck |
Building
| BathroomTotal | 4 |
| BedroomsAboveGround | 3 |
| BedroomsTotal | 3 |
| Appliances | Water Heater |
| ArchitecturalStyle | Raised Bungalow |
| BasementFeatures | Separate Entrance |
| BasementType | Full |
| ConstructionStyleAttachment | Detached |
| CoolingType | Central Air Conditioning |
| FoundationType | Insulated Concrete Forms |
| HalfBathTotal | 1 |
| HeatingFuel | Natural Gas |
| HeatingType | Forced Air |
| StoriesTotal | 1 |
| SizeInterior | 1500 - 2000 Sqft |
| Type | House |
| UtilityWater | Municipal Water |
Parking
| Attached Garage | |
| Garage |
Land
| Acreage | No |
| FenceType | Partially Fenced |
| LandAmenities | Beach |
| Sewer | Septic System |
| SizeFrontage | 188 Ft ,8 In |
| SizeIrregular | 188.7 Ft |
| SizeTotalText | 188.7 Ft |
| SurfaceWater | Lake/pond |
Rooms
| Level | Type | Length | Width | Dimensions |
|---|---|---|---|---|
| Basement | Recreational, Games Room | 6.4 m | 10.28 m | 6.4 m x 10.28 m |
| Basement | Bathroom | 2.9 m | 5.37 m | 2.9 m x 5.37 m |
| Main Level | Kitchen | 2.88 m | 4.07 m | 2.88 m x 4.07 m |
| Main Level | Dining Room | 2.88 m | 4.51 m | 2.88 m x 4.51 m |
| Main Level | Living Room | 5.2 m | 8.58 m | 5.2 m x 8.58 m |
| Main Level | Primary Bedroom | 5.67 m | 4.46 m | 5.67 m x 4.46 m |
| Main Level | Bedroom 2 | 3.66 m | 4 m | 3.66 m x 4 m |
| Main Level | Bedroom 3 | 3.64 m | 4 m | 3.64 m x 4 m |
| Main Level | Bathroom | 3.17 m | 2.76 m | 3.17 m x 2.76 m |
| Main Level | Bathroom | 1.2 m | 1.47 m | 1.2 m x 1.47 m |
| Main Level | Bathroom | 3.74 m | 2.86 m | 3.74 m x 2.86 m |
Utilities
| Cable | Available |
| Electricity | Installed |
https://www.realtor.ca/real-estate/28982990/50-breithaupt-crescent-tiny-rural-tiny
Miranda Taylor
Salesperson
684 Veteran's Dr #1a, 104515 & 106418
Barrie, Ontario L9J 0H6

