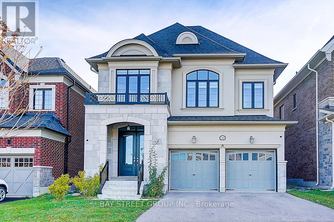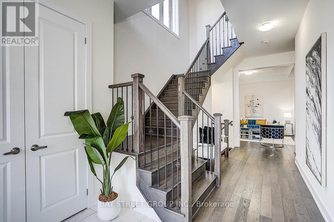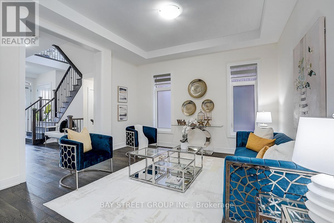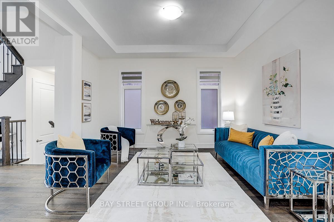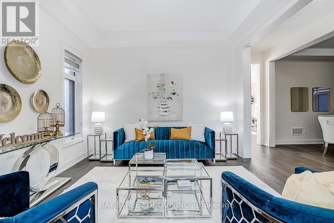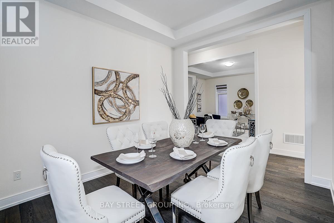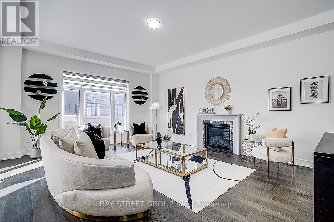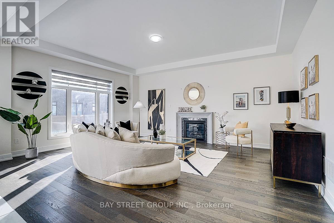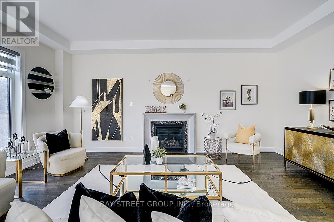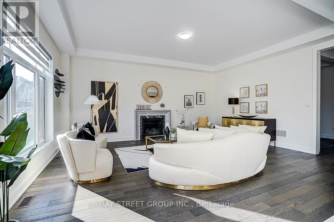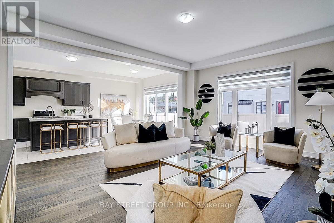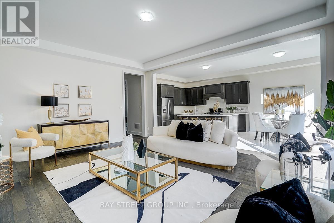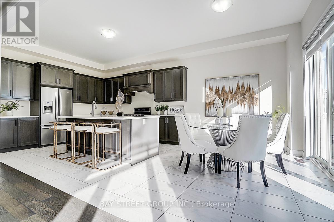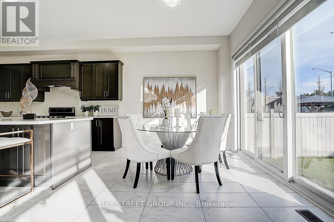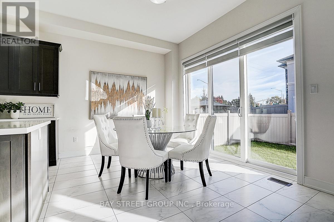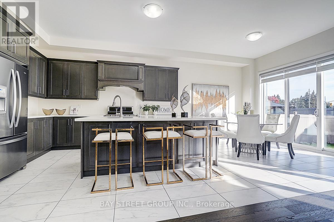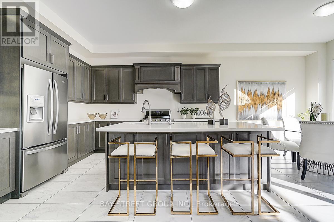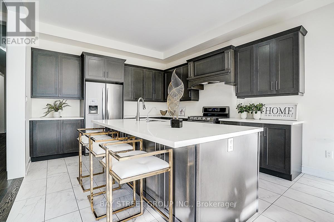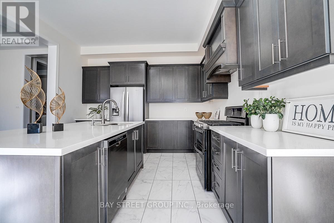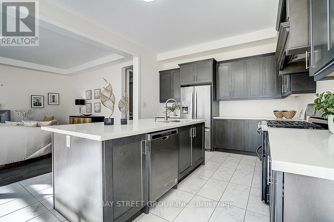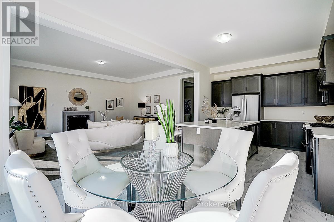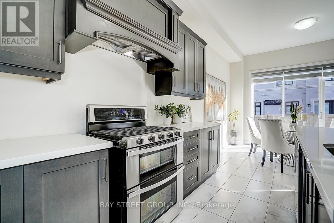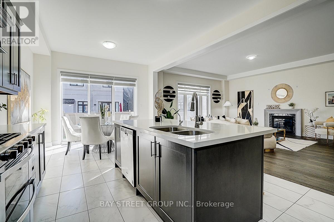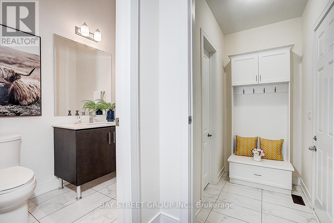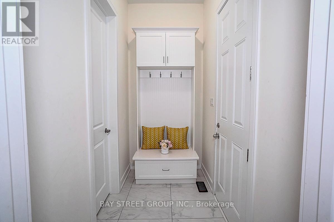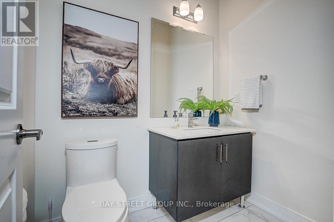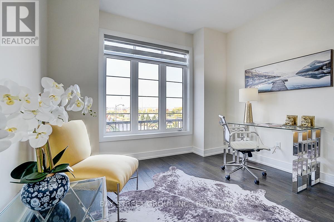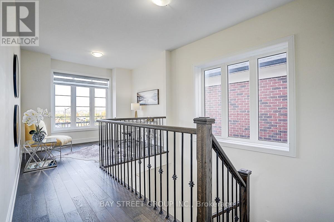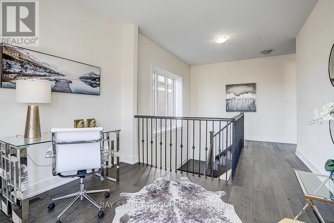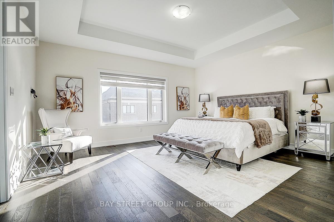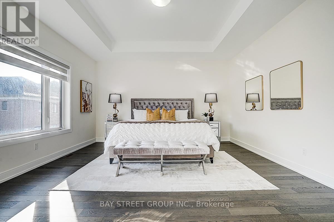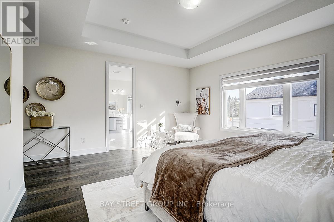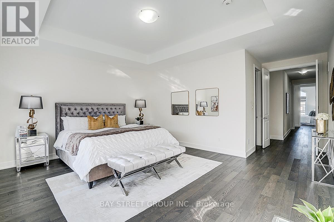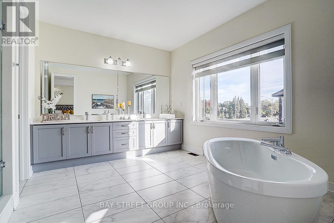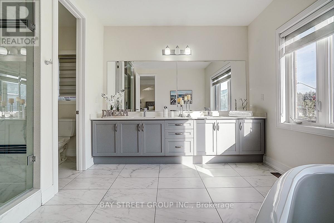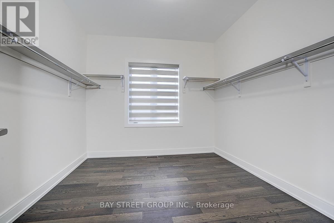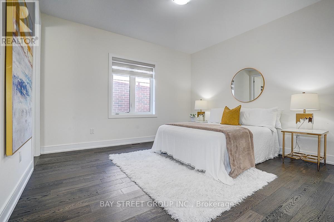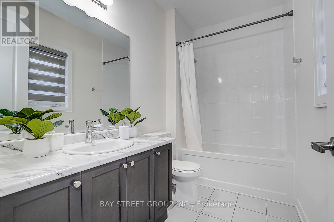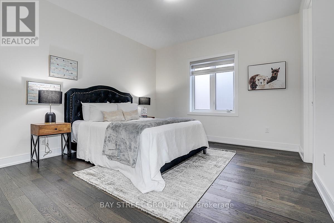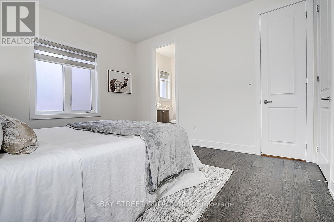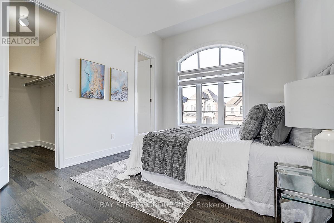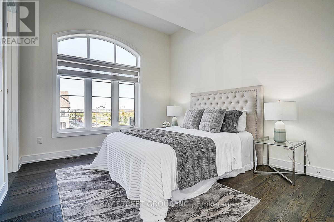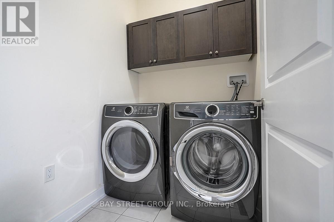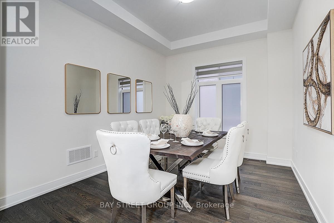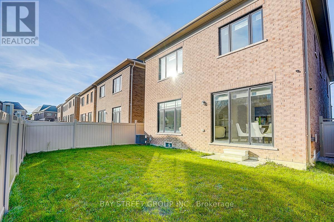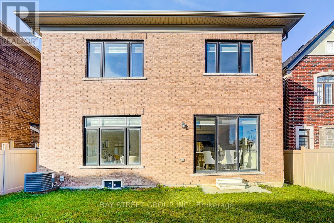4 Bedroom
5 Bathroom
3000 - 3500 sqft
Fireplace
Central Air Conditioning
Forced Air
$1,828,000
4 Ensuite Bedrooms! 10 Ft in Main! The most desirable neighborhoods! just steps from the prestigious Magna Golf Course! This spacious home showcases 10 ft ceilings on the main level, 9 ft ceilings on the second floor, creating a bright and grand atmosphere. It features four generous bedrooms, each with its own private ensuite, offering comfort and privacy for the whole family. The primary suite stands out with a large walk-in closet and a luxurious five-piece ensuite your personal retreat after a long day. Designed for both living and entertaining, the open-concept main floor connects the modern kitchen and the welcoming family room. A versatile loft area adds even more space, perfect for a home office, reading nook, or lounge. Hardwood floors throughout enhance the homes timeless style and warmth. Enjoy convenient access to Highway 404, great schools, and plenty of shops and restaurants. A perfect blend of luxury, comfort, and function. This stunning home is ready to welcome you. (id:60365)
Property Details
|
MLS® Number
|
N12462274 |
|
Property Type
|
Single Family |
|
Community Name
|
Bayview Southeast |
|
AmenitiesNearBy
|
Public Transit, Place Of Worship, Schools |
|
CommunityFeatures
|
Community Centre, School Bus |
|
EquipmentType
|
Water Heater |
|
ParkingSpaceTotal
|
6 |
|
RentalEquipmentType
|
Water Heater |
Building
|
BathroomTotal
|
5 |
|
BedroomsAboveGround
|
4 |
|
BedroomsTotal
|
4 |
|
Appliances
|
Dishwasher, Dryer, Stove, Washer, Window Coverings, Refrigerator |
|
BasementDevelopment
|
Unfinished |
|
BasementType
|
N/a (unfinished) |
|
ConstructionStyleAttachment
|
Detached |
|
CoolingType
|
Central Air Conditioning |
|
ExteriorFinish
|
Brick |
|
FireProtection
|
Smoke Detectors |
|
FireplacePresent
|
Yes |
|
FireplaceTotal
|
1 |
|
FlooringType
|
Hardwood |
|
FoundationType
|
Poured Concrete |
|
HalfBathTotal
|
1 |
|
HeatingFuel
|
Natural Gas |
|
HeatingType
|
Forced Air |
|
StoriesTotal
|
2 |
|
SizeInterior
|
3000 - 3500 Sqft |
|
Type
|
House |
|
UtilityWater
|
Municipal Water |
Parking
Land
|
Acreage
|
No |
|
LandAmenities
|
Public Transit, Place Of Worship, Schools |
|
Sewer
|
Sanitary Sewer |
|
SizeDepth
|
105 Ft |
|
SizeFrontage
|
39 Ft ,8 In |
|
SizeIrregular
|
39.7 X 105 Ft |
|
SizeTotalText
|
39.7 X 105 Ft|under 1/2 Acre |
Rooms
| Level |
Type |
Length |
Width |
Dimensions |
|
Second Level |
Primary Bedroom |
5.18 m |
4.57 m |
5.18 m x 4.57 m |
|
Second Level |
Bedroom 2 |
4.57 m |
3.66 m |
4.57 m x 3.66 m |
|
Second Level |
Bedroom 3 |
3.66 m |
3.66 m |
3.66 m x 3.66 m |
|
Second Level |
Bedroom 4 |
3.78 m |
3.96 m |
3.78 m x 3.96 m |
|
Second Level |
Loft |
3.08 m |
2.83 m |
3.08 m x 2.83 m |
|
Main Level |
Dining Room |
3.86 m |
4.27 m |
3.86 m x 4.27 m |
|
Main Level |
Family Room |
5.18 m |
6.1 m |
5.18 m x 6.1 m |
|
Main Level |
Study |
3.66 m |
3.05 m |
3.66 m x 3.05 m |
|
Main Level |
Kitchen |
3.9 m |
3.96 m |
3.9 m x 3.96 m |
|
Main Level |
Eating Area |
3.9 m |
3.96 m |
3.9 m x 3.96 m |
Utilities
https://www.realtor.ca/real-estate/28989696/50-botelho-circle-w-aurora-bayview-southeast-bayview-southeast

