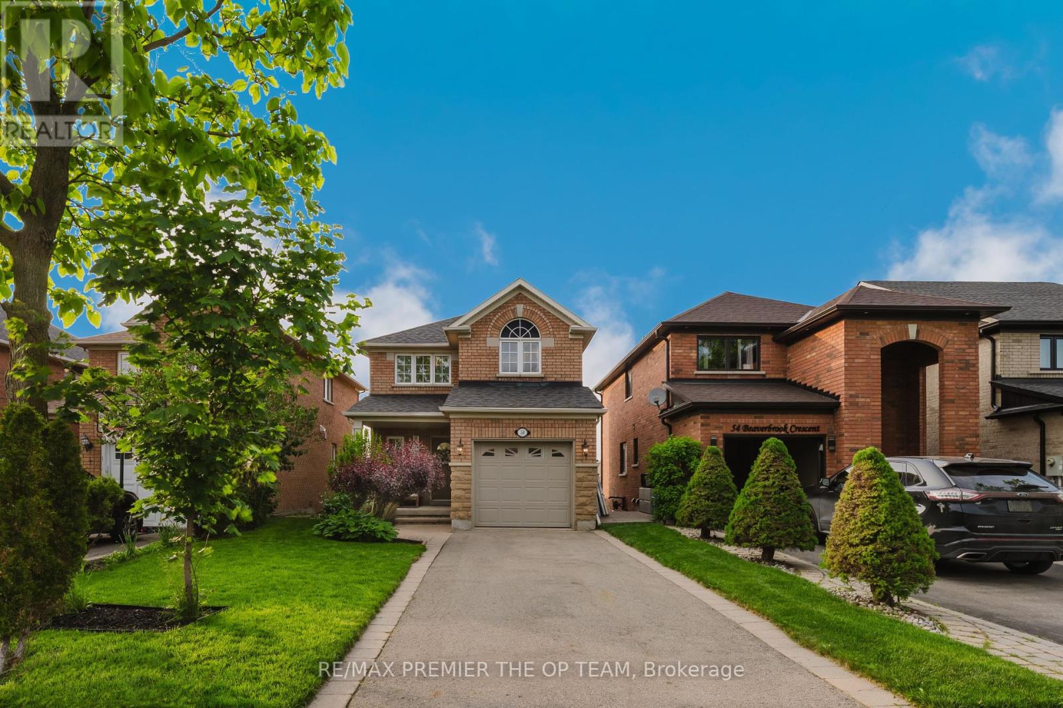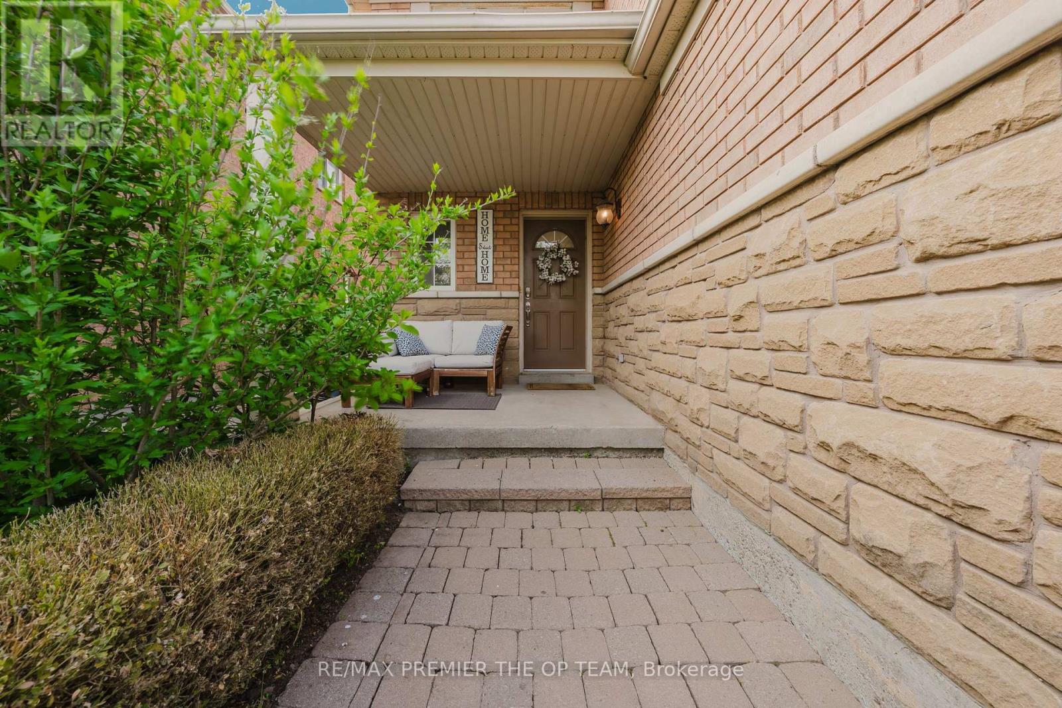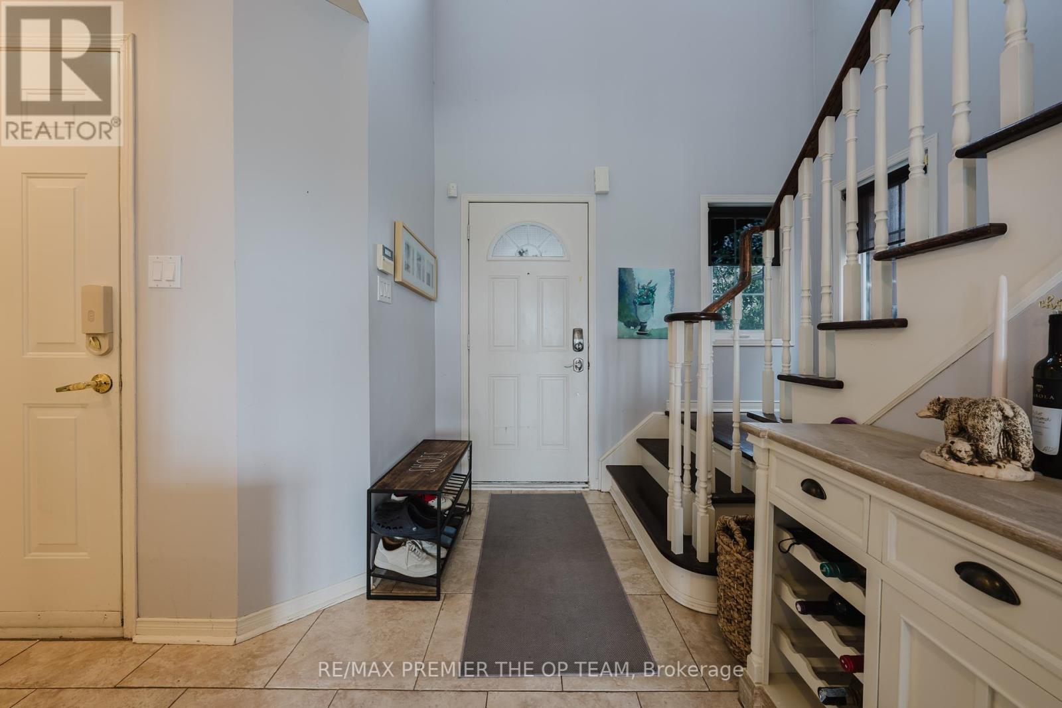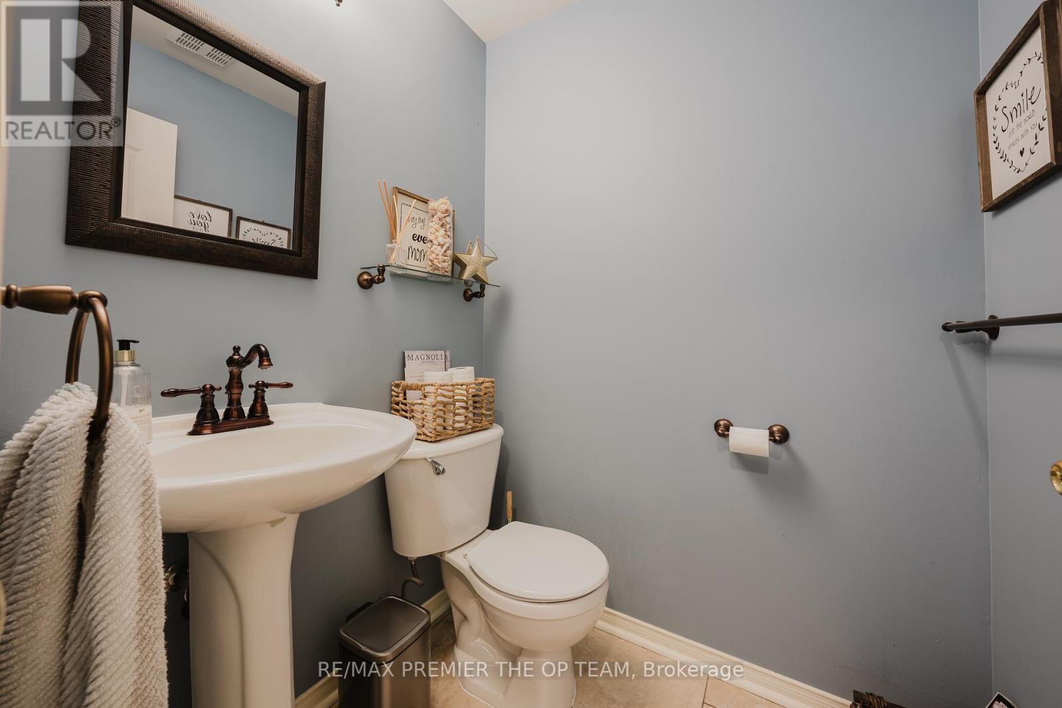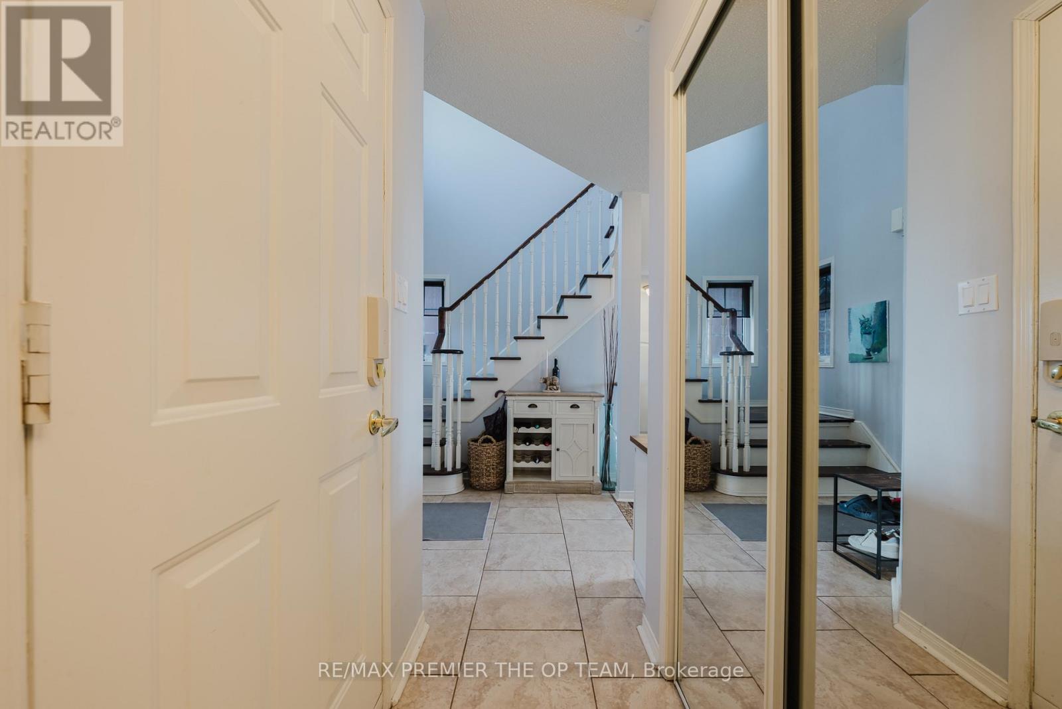50 Beaverbrook Crescent Vaughan, Ontario L6A 3T3
$1,190,000
Situated in Vaughans highly sought-after Maple community, this 3+1 bedroom, 3 bathroom homebuilt in 2002 offers timeless design and modern convenience in a peaceful, family-friendly setting. Located in a quiet Rural Maple pocket, it backs onto an open field, providing privacy and tranquil views year-round. A bright, open-to-ceiling foyer welcomes you into a spacious layout featuring oak stairs with spindles, 800 series doors and trims, and stained hardwood floors throughout. The kitchen is finished with 18x18 ceramic tiles and walks out to a private deck ideal for morning coffee or entertaining with scenic surroundings. Pot lights add a warm, ambient touch across the main living spaces. The finished walk-out basement includes an additional bedroom, large rec space, 3-piece bath with pedestal sink and separate shower, laundry area, and cold cellar (cantina) with direct garage access from the main floor for added convenience. Enjoy close proximity to everything that makes Maple a top choice for families, including a library, parks, recreation centre, schools, places of worship, and public transit. A rare opportunity to own a well-maintained home on a premium lot with nature at your doorstep. (id:60365)
Property Details
| MLS® Number | N12224317 |
| Property Type | Single Family |
| Community Name | Rural Vaughan |
| AmenitiesNearBy | Park, Place Of Worship, Public Transit, Schools |
| CommunityFeatures | Community Centre |
| ParkingSpaceTotal | 3 |
Building
| BathroomTotal | 3 |
| BedroomsAboveGround | 3 |
| BedroomsBelowGround | 1 |
| BedroomsTotal | 4 |
| Age | 6 To 15 Years |
| Appliances | Central Vacuum, Dishwasher, Dryer, Stove, Washer, Refrigerator |
| BasementDevelopment | Finished |
| BasementFeatures | Walk Out |
| BasementType | N/a (finished) |
| ConstructionStyleAttachment | Detached |
| CoolingType | Central Air Conditioning |
| ExteriorFinish | Brick |
| FlooringType | Hardwood, Ceramic, Laminate |
| FoundationType | Brick |
| HalfBathTotal | 1 |
| HeatingFuel | Natural Gas |
| HeatingType | Forced Air |
| StoriesTotal | 2 |
| SizeInterior | 1100 - 1500 Sqft |
| Type | House |
| UtilityWater | Municipal Water |
Parking
| Attached Garage | |
| Garage |
Land
| Acreage | No |
| LandAmenities | Park, Place Of Worship, Public Transit, Schools |
| Sewer | Sanitary Sewer |
| SizeDepth | 98 Ft ,4 In |
| SizeFrontage | 29 Ft ,6 In |
| SizeIrregular | 29.5 X 98.4 Ft |
| SizeTotalText | 29.5 X 98.4 Ft|under 1/2 Acre |
| ZoningDescription | Residential |
Rooms
| Level | Type | Length | Width | Dimensions |
|---|---|---|---|---|
| Basement | Bedroom | 4.69 m | 3.79 m | 4.69 m x 3.79 m |
| Basement | Laundry Room | 2.7 m | 2 m | 2.7 m x 2 m |
| Main Level | Living Room | 5 m | 3.15 m | 5 m x 3.15 m |
| Main Level | Kitchen | 5.5 m | 2.9 m | 5.5 m x 2.9 m |
| Main Level | Eating Area | 5.5 m | 2.9 m | 5.5 m x 2.9 m |
| Upper Level | Primary Bedroom | 5.15 m | 3.1 m | 5.15 m x 3.1 m |
| Upper Level | Bedroom 2 | 3.8 m | 3.1 m | 3.8 m x 3.1 m |
| Upper Level | Bedroom 3 | 3.35 m | 3.05 m | 3.35 m x 3.05 m |
Utilities
| Cable | Installed |
| Electricity | Installed |
| Sewer | Installed |
https://www.realtor.ca/real-estate/28476154/50-beaverbrook-crescent-vaughan-rural-vaughan
Nick Oppedisano
Salesperson
3550 Rutherford Rd #80
Vaughan, Ontario L4H 3T8

