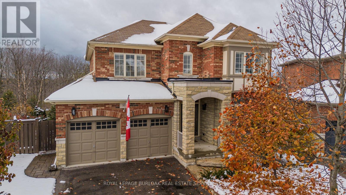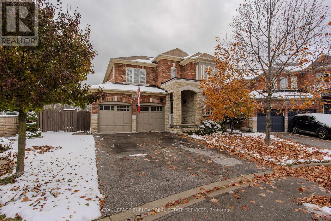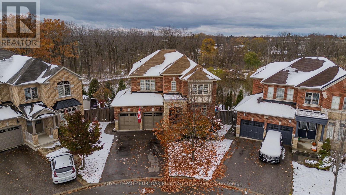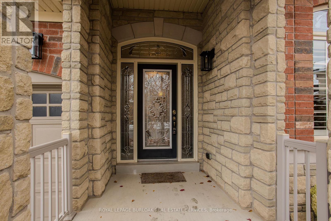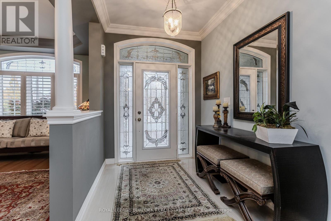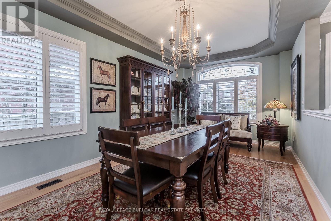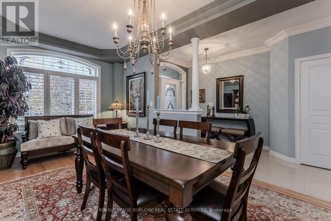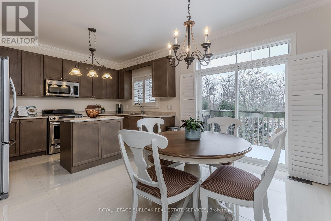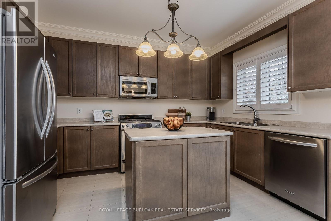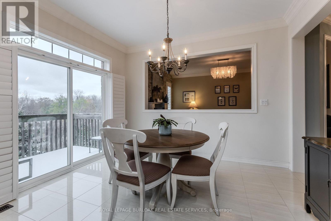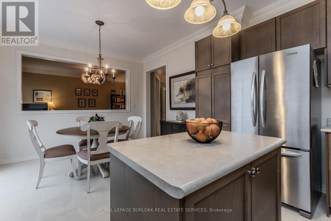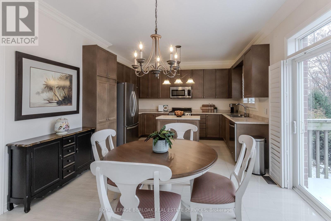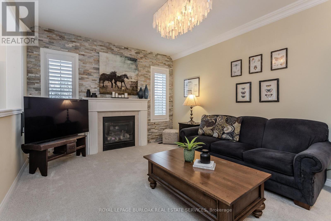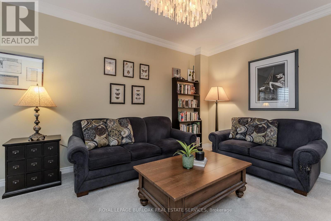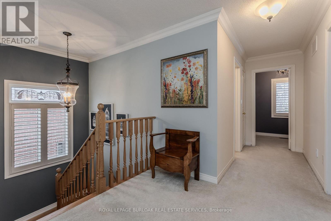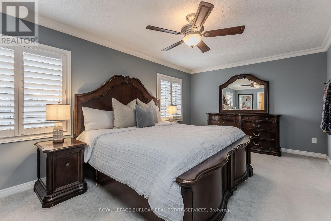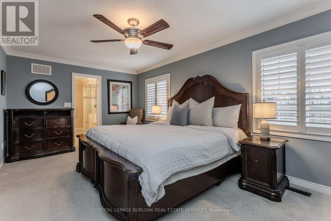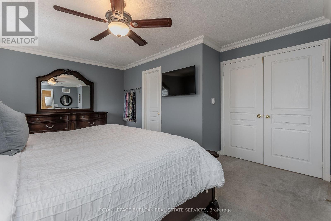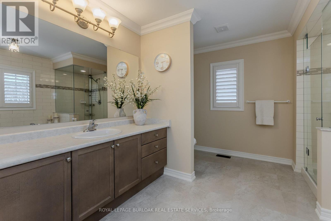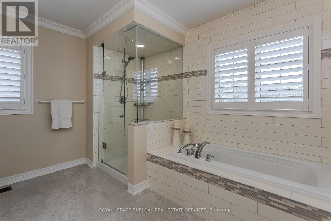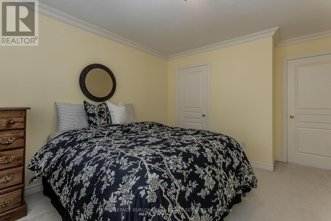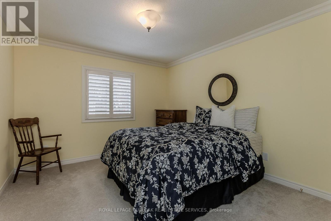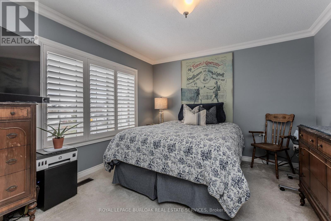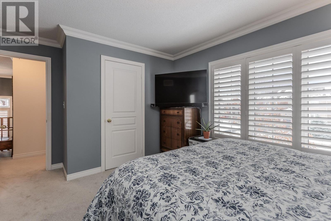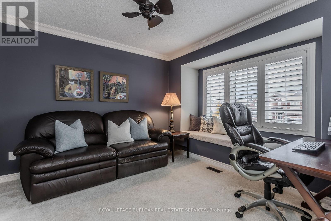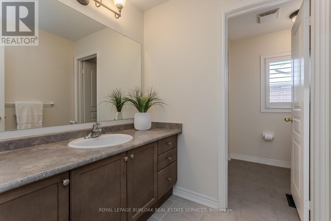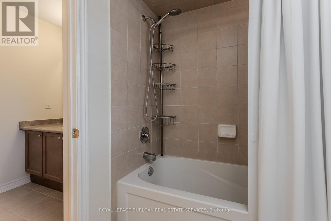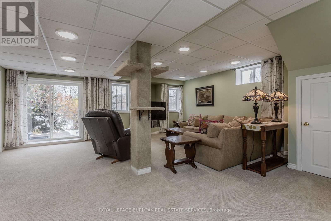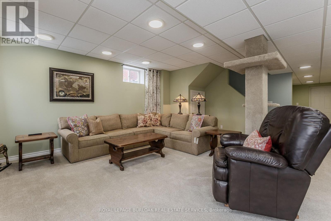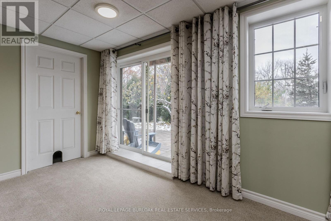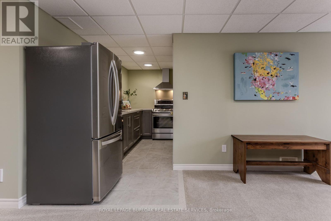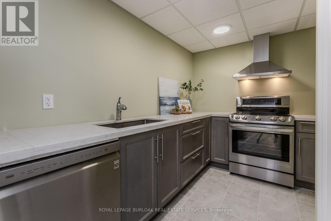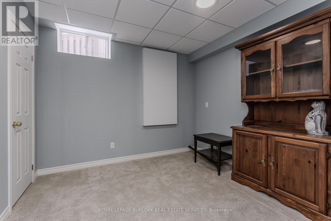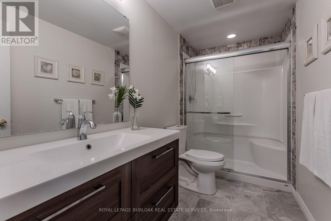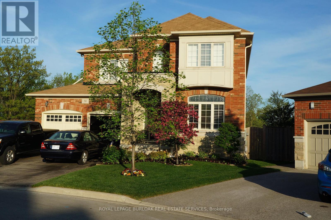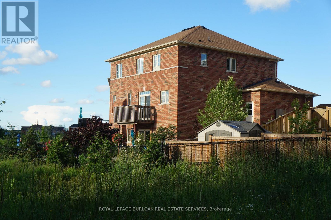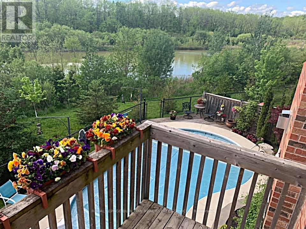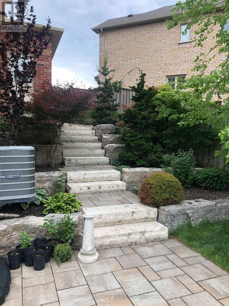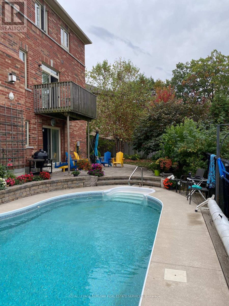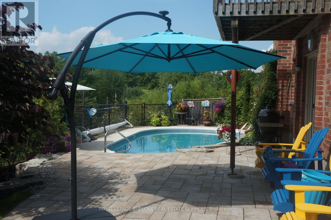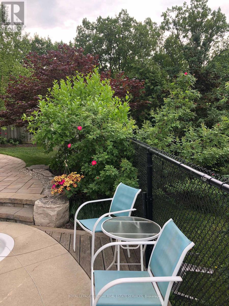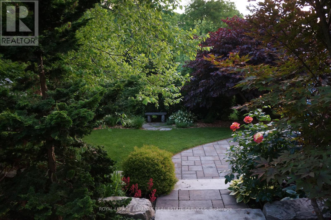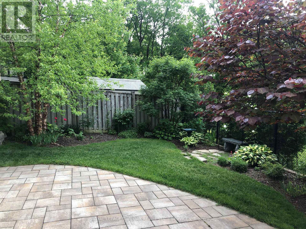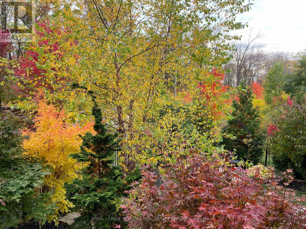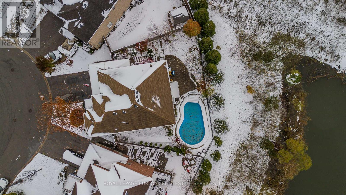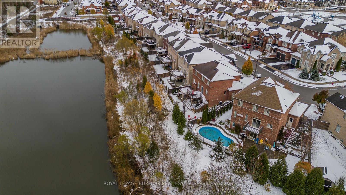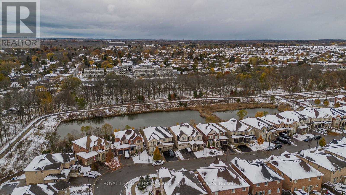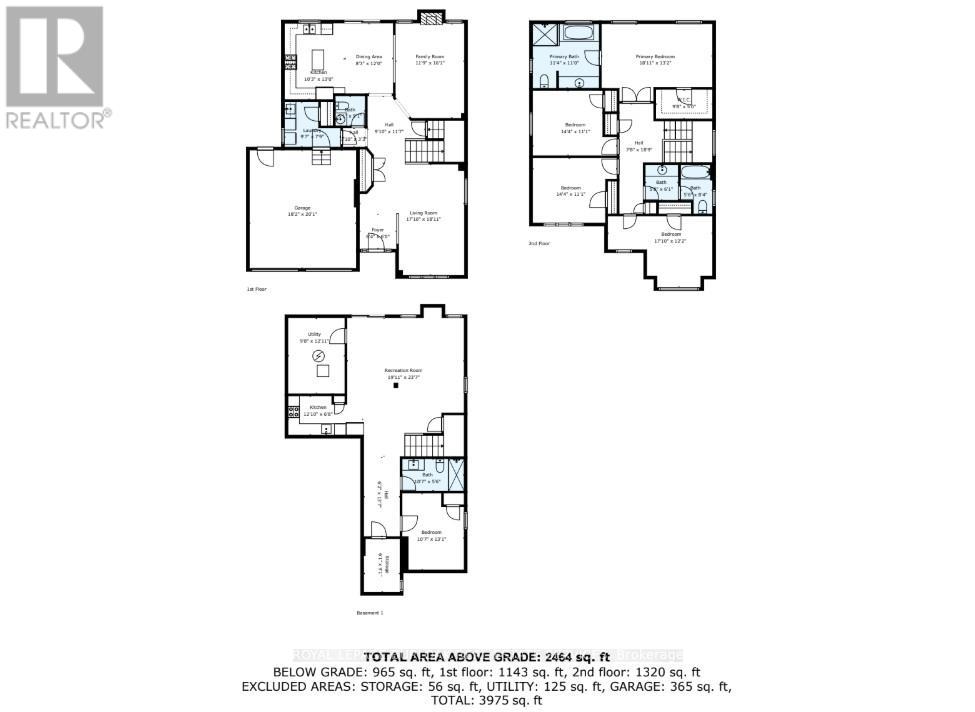50 Attridge Crescent Hamilton, Ontario L8B 0T9
$1,299,900
Discover the perfect blend of comfort, community, and convenience in this beautifully upgraded family home nestled in one of Waterdown's most sought-after neighbourhoods. Built by Starlane Homes and set on a picturesque lot backing onto green space and a pond, this property offers the privacy of no rear neighbours alongside a family-focused lifestyle. From the moment you arrive, the curb appeal stands out-mature trees including Japanese maple, blue spruce, birch, and redbud, professional landscaping, a double garage with inside entry, and a driveway for four cars. Inside, thoughtful details such as crown moulding, California shutters, designer lighting, and 9ft ceilings elevate every space. The main floor features a charming dining room with hardwood, a tray ceiling, and a stained-glass accent window. The spacious eat-in kitchen offers porcelain tile floor, island, custom cabinetry, SS appliances, and an upgraded patio door leading to a wooden deck overlooking the backyard oasis. The adjoining family room-complete with a gas fireplace and brick feature wall-is the perfect place to unwind. A 2pc powder room completes this level. Upstairs, the expansive primary suite offers a walk-in closet and a beautifully upgraded 4pc ensuite with a soaker tub, oversized vanity, porcelain tile, subway tile, and a glass walk-in shower. Three additional well-sized bedrooms, including one with a cozy window seat, share a family-friendly 4pc bath with a separate toilet room, ideal for busy mornings. The fully finished lower level adds incredible versatility with high ceilings, multiple above-grade windows, a walkout, a bright rec room, a full in-law suite with second kitchen, a bedroom, a 3pc bath, and a separate entrance-perfect for extended family or multi-generational living. The backyard completes the lifestyle, offering full privacy, professional landscaping, an interlock patio, armour-stone detailing, and an in-ground saltwater pool-your own private retreat for family fun. (id:60365)
Property Details
| MLS® Number | X12544884 |
| Property Type | Single Family |
| Community Name | Waterdown |
| AmenitiesNearBy | Place Of Worship, Public Transit, Schools, Park |
| EquipmentType | Water Heater |
| Features | Level Lot, Wooded Area, Flat Site, Level, In-law Suite |
| ParkingSpaceTotal | 6 |
| PoolFeatures | Salt Water Pool |
| PoolType | Inground Pool |
| RentalEquipmentType | Water Heater |
Building
| BathroomTotal | 4 |
| BedroomsAboveGround | 4 |
| BedroomsBelowGround | 1 |
| BedroomsTotal | 5 |
| Age | 6 To 15 Years |
| Amenities | Fireplace(s) |
| Appliances | Central Vacuum, Water Heater, Water Meter, Dishwasher, Dryer, Stove, Washer, Window Coverings, Refrigerator |
| BasementDevelopment | Finished |
| BasementFeatures | Walk Out, Separate Entrance |
| BasementType | N/a (finished), N/a |
| ConstructionStyleAttachment | Detached |
| CoolingType | Central Air Conditioning |
| ExteriorFinish | Brick, Stone |
| FireProtection | Smoke Detectors |
| FireplacePresent | Yes |
| FireplaceTotal | 1 |
| FoundationType | Poured Concrete |
| HalfBathTotal | 1 |
| HeatingFuel | Natural Gas |
| HeatingType | Forced Air |
| StoriesTotal | 2 |
| SizeInterior | 2000 - 2500 Sqft |
| Type | House |
| UtilityWater | Municipal Water |
Parking
| Attached Garage | |
| Garage |
Land
| Acreage | No |
| FenceType | Fully Fenced, Fenced Yard |
| LandAmenities | Place Of Worship, Public Transit, Schools, Park |
| Sewer | Sanitary Sewer |
| SizeFrontage | 35 Ft ,8 In |
| SizeIrregular | 35.7 Ft |
| SizeTotalText | 35.7 Ft|under 1/2 Acre |
| ZoningDescription | R1-38 |
Rooms
| Level | Type | Length | Width | Dimensions |
|---|---|---|---|---|
| Second Level | Primary Bedroom | 5.76 m | 4.01 m | 5.76 m x 4.01 m |
| Second Level | Bedroom | 4.36 m | 3.37 m | 4.36 m x 3.37 m |
| Second Level | Bedroom | 4.36 m | 3.37 m | 4.36 m x 3.37 m |
| Second Level | Bedroom | 5.43 m | 3.7 m | 5.43 m x 3.7 m |
| Basement | Kitchen | 3.91 m | 2.03 m | 3.91 m x 2.03 m |
| Basement | Other | 1.85 m | 2.76 m | 1.85 m x 2.76 m |
| Basement | Bedroom | 3.22 m | 3.98 m | 3.22 m x 3.98 m |
| Basement | Utility Room | 2.94 m | 3.93 m | 2.94 m x 3.93 m |
| Main Level | Living Room | 5.43 m | 5.76 m | 5.43 m x 5.76 m |
| Main Level | Family Room | 3.58 m | 4.9 m | 3.58 m x 4.9 m |
| Main Level | Dining Room | 2.51 m | 3.65 m | 2.51 m x 3.65 m |
| Main Level | Kitchen | 3.12 m | 3.96 m | 3.12 m x 3.96 m |
| Main Level | Laundry Room | 2.92 m | 2.36 m | 2.92 m x 2.36 m |
Utilities
| Cable | Available |
| Electricity | Installed |
| Sewer | Installed |
https://www.realtor.ca/real-estate/29103828/50-attridge-crescent-hamilton-waterdown-waterdown
Tanya Rocca
Salesperson
Jeanne Hoey
Salesperson

