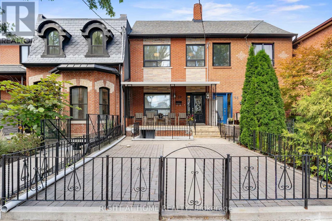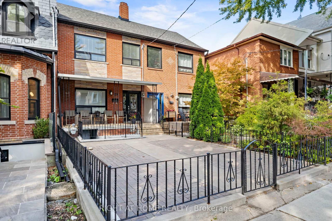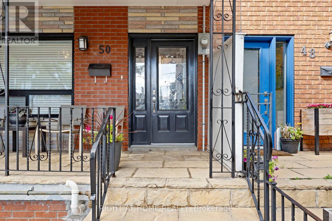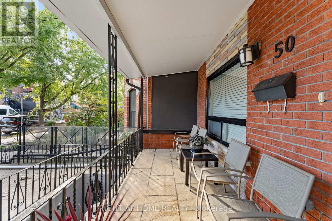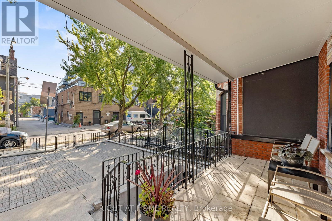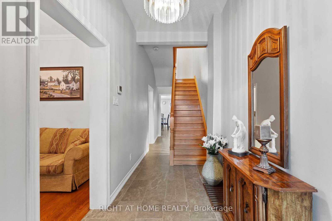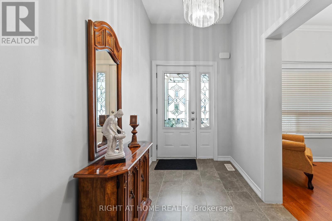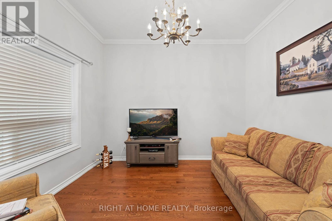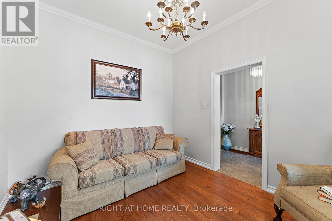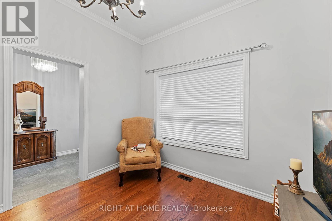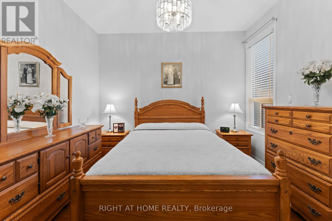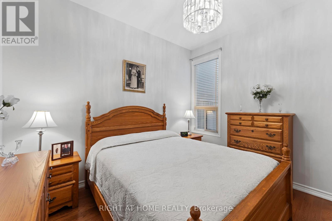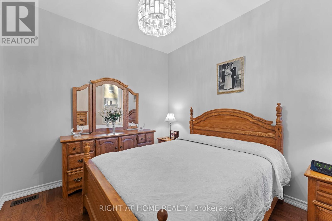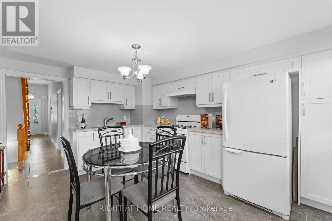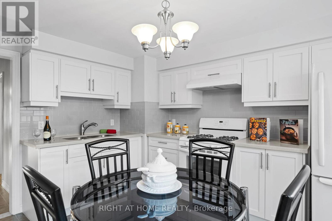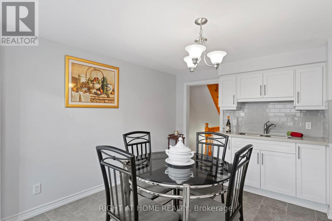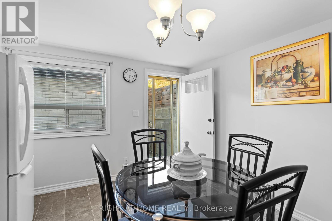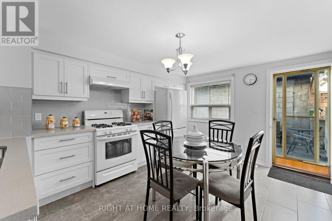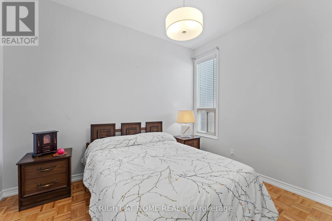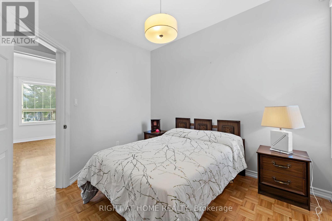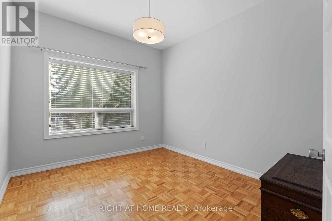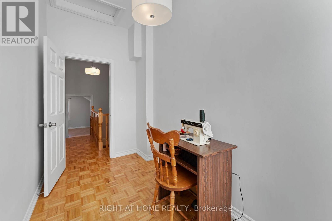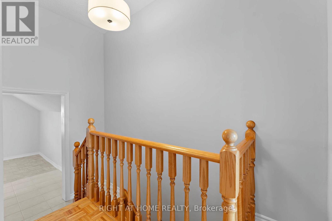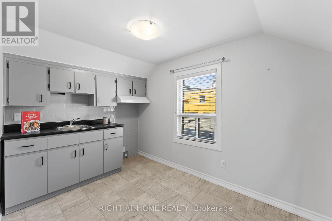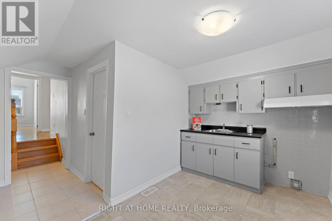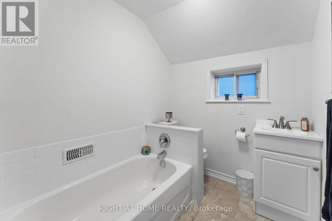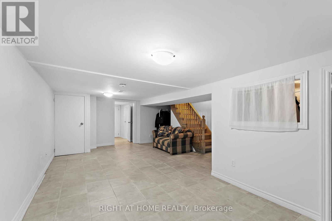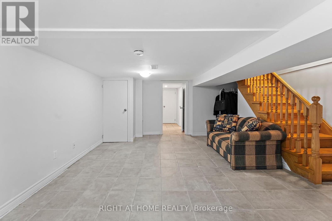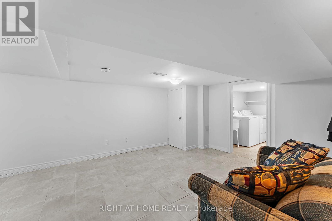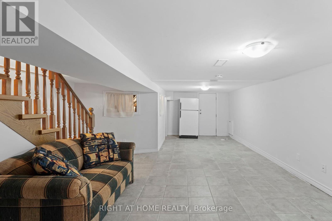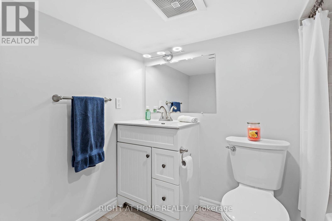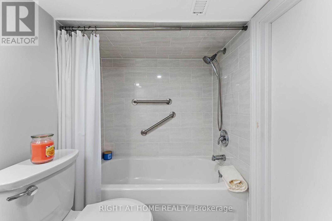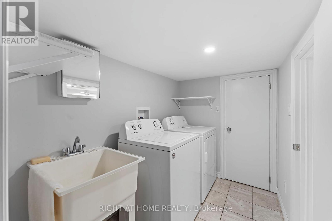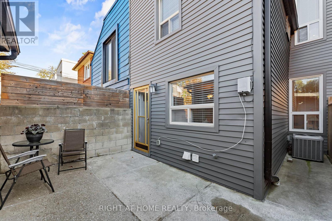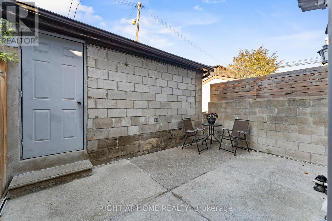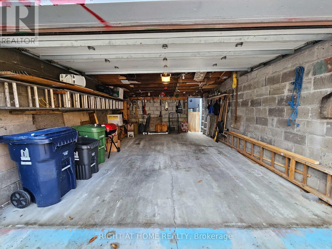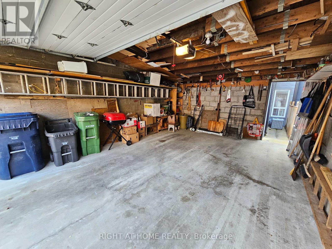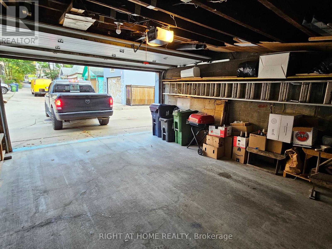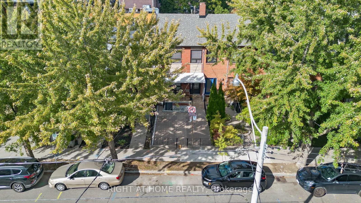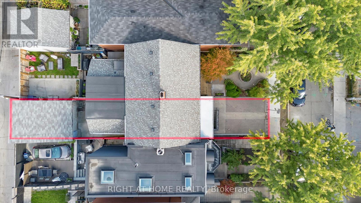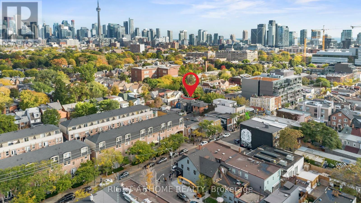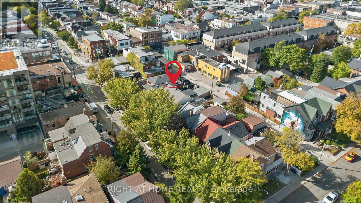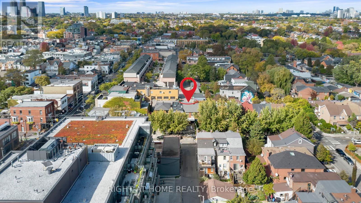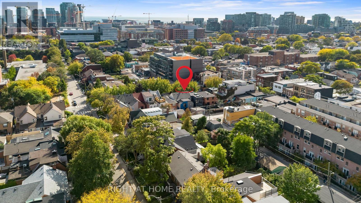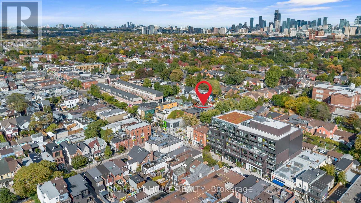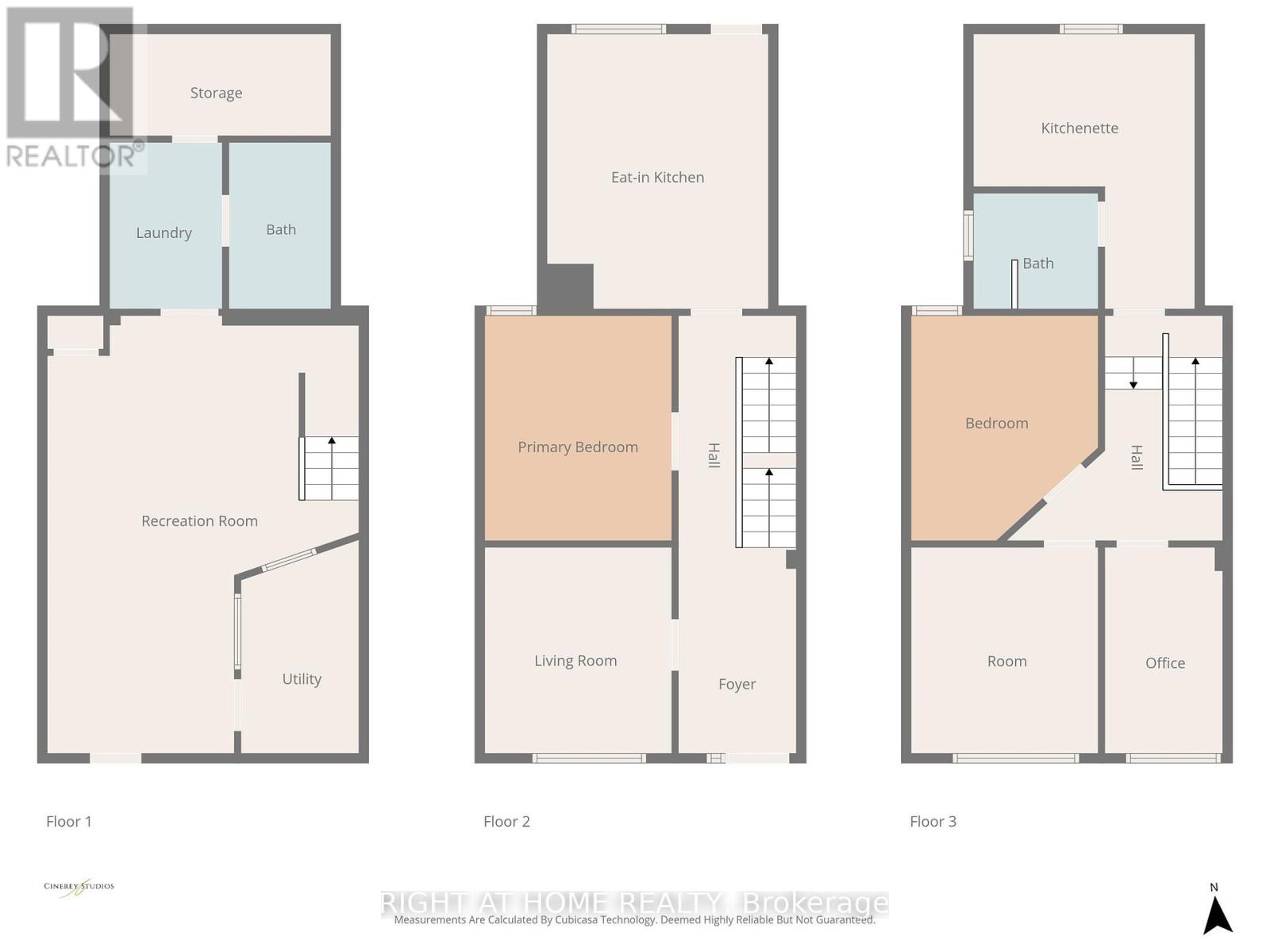50 Argyle Street Toronto, Ontario M6J 1N6
$1,479,900
LOCATION! LOCATION! LOCATION! Welcome to this beautiful 3 plus 1 bedroom home that has been in the family for 52 years. Located in a highly sought area, this home is just off the Ossington Strip. There has been many upgrades done including Electrical throughout, Plumbing, Heating vents, Roof, Lighting fixtures, Windows, A/C, Upgraded Kitchen. All done in 2018. Garage Roof 2023 and Furnace 2012. This home boasts approx. 10 ft ceilings walking into the main floor foyer and 9.5 ft ceilings in the 2nd floor bedroom areas. Also, 2nd floor includes a kitchen which can be used as an inlaw suite. The cozy backyard is great for family bbqs plus includes a detached garage which would be perfect to build as a laneway suite or just for your own personal use. Basement is finished with a separate entrance. Prime location just a few steps to Ossington, Trinity Bellwoods, Osler Park, Queen West, Dundas West, etc. This home is great for a growing family so come take a look and make it your own. (id:60365)
Property Details
| MLS® Number | C12461193 |
| Property Type | Single Family |
| Community Name | Trinity-Bellwoods |
| AmenitiesNearBy | Hospital, Park, Place Of Worship, Schools |
| EquipmentType | Water Heater |
| Features | Carpet Free, Sump Pump, In-law Suite |
| ParkingSpaceTotal | 1 |
| RentalEquipmentType | Water Heater |
| Structure | Porch |
Building
| BathroomTotal | 2 |
| BedroomsAboveGround | 3 |
| BedroomsBelowGround | 1 |
| BedroomsTotal | 4 |
| Age | 100+ Years |
| Appliances | Garage Door Opener Remote(s), Dryer, Stove, Washer, Window Coverings, Refrigerator |
| BasementDevelopment | Finished |
| BasementFeatures | Separate Entrance |
| BasementType | N/a (finished) |
| ConstructionStyleAttachment | Attached |
| CoolingType | Central Air Conditioning |
| ExteriorFinish | Brick Facing, Vinyl Siding |
| FlooringType | Ceramic, Concrete, Hardwood, Parquet |
| FoundationType | Concrete, Block |
| HeatingFuel | Natural Gas |
| HeatingType | Forced Air |
| StoriesTotal | 2 |
| SizeInterior | 1100 - 1500 Sqft |
| Type | Row / Townhouse |
| UtilityWater | Municipal Water |
Parking
| Detached Garage | |
| Garage |
Land
| Acreage | No |
| FenceType | Fenced Yard |
| LandAmenities | Hospital, Park, Place Of Worship, Schools |
| Sewer | Sanitary Sewer |
| SizeDepth | 92 Ft ,4 In |
| SizeFrontage | 16 Ft ,9 In |
| SizeIrregular | 16.8 X 92.4 Ft |
| SizeTotalText | 16.8 X 92.4 Ft |
Rooms
| Level | Type | Length | Width | Dimensions |
|---|---|---|---|---|
| Second Level | Kitchen | 3.51 m | 2.31 m | 3.51 m x 2.31 m |
| Second Level | Bedroom 2 | 3.45 m | 3.09 m | 3.45 m x 3.09 m |
| Second Level | Bedroom 3 | 3.45 m | 3.09 m | 3.45 m x 3.09 m |
| Second Level | Bedroom 4 | 3.48 m | 1.71 m | 3.48 m x 1.71 m |
| Second Level | Bathroom | 2.08 m | 1.78 m | 2.08 m x 1.78 m |
| Basement | Bathroom | 2.34 m | 1.52 m | 2.34 m x 1.52 m |
| Basement | Laundry Room | 2.46 m | 1.63 m | 2.46 m x 1.63 m |
| Basement | Cold Room | 1.55 m | 3.35 m | 1.55 m x 3.35 m |
| Basement | Recreational, Games Room | 6.71 m | 4.57 m | 6.71 m x 4.57 m |
| Main Level | Kitchen | 4.19 m | 3.48 m | 4.19 m x 3.48 m |
| Main Level | Living Room | 3.48 m | 3.07 m | 3.48 m x 3.07 m |
| Main Level | Primary Bedroom | 3.48 m | 3.05 m | 3.48 m x 3.05 m |
| Main Level | Foyer | 3.61 m | 1.68 m | 3.61 m x 1.68 m |
Fatima Andrade
Salesperson
480 Eglinton Ave West #30, 106498
Mississauga, Ontario L5R 0G2

