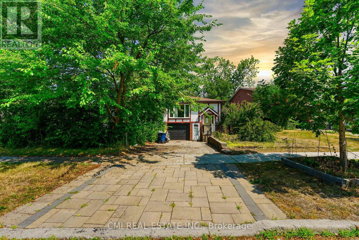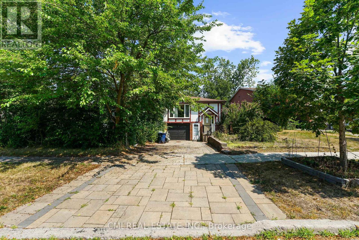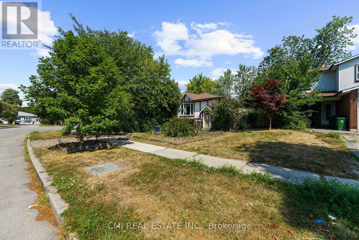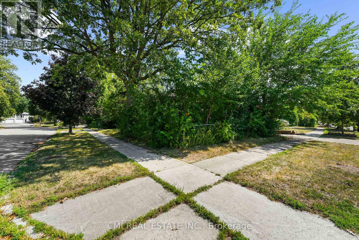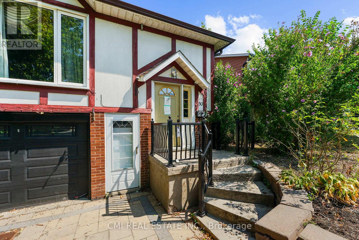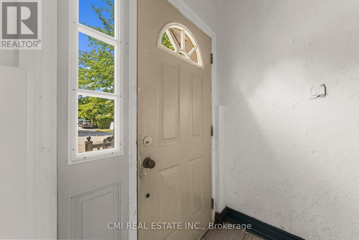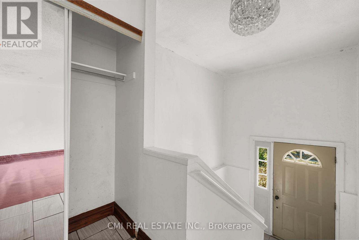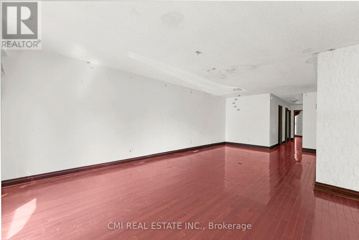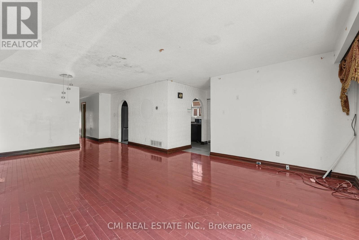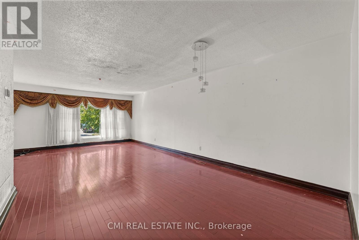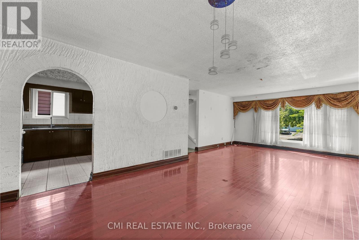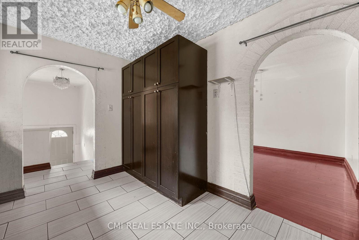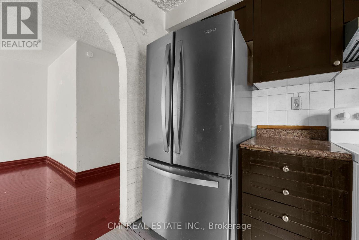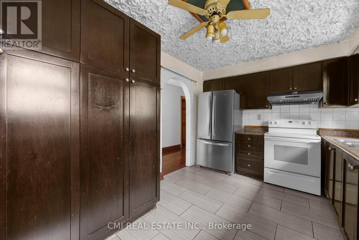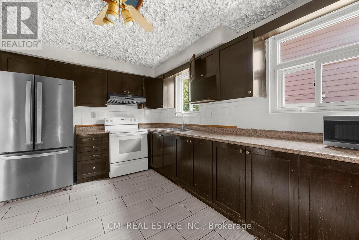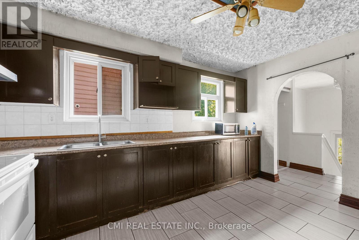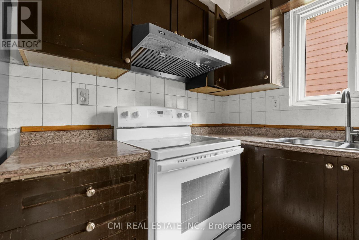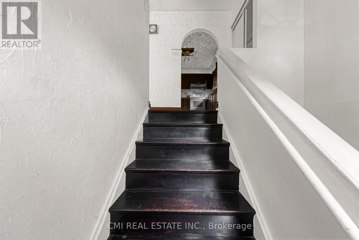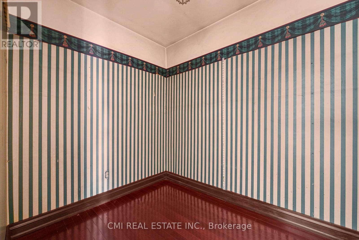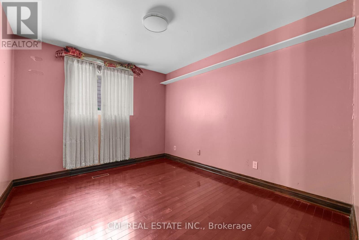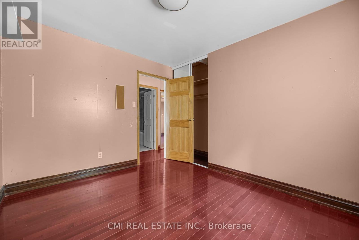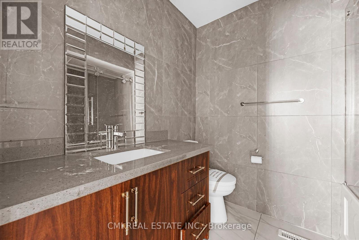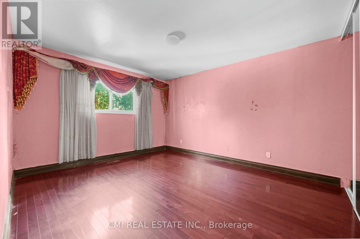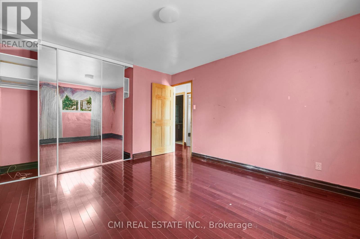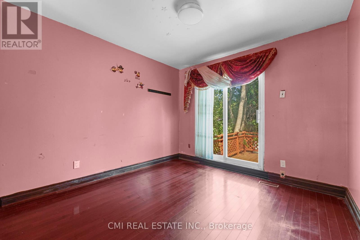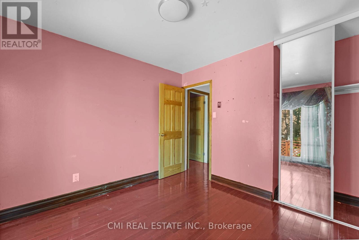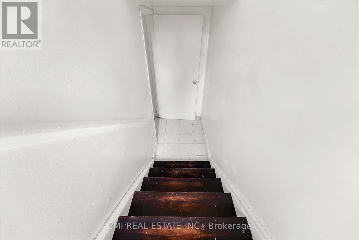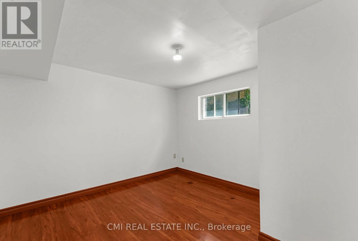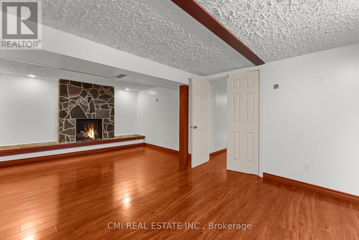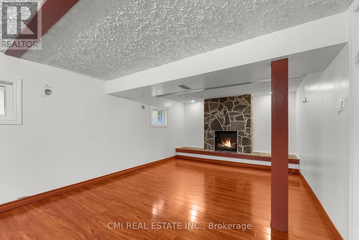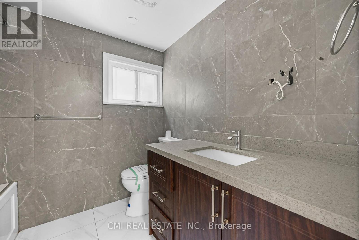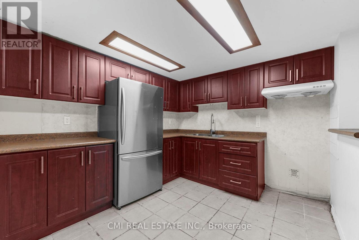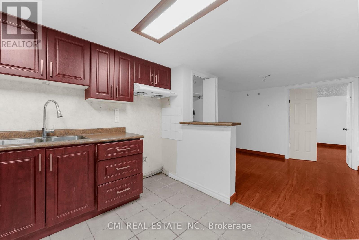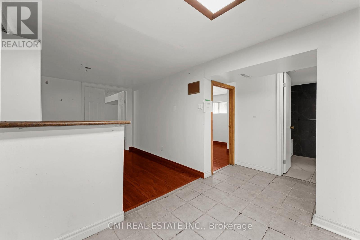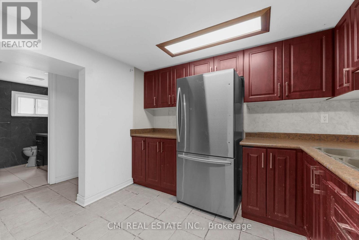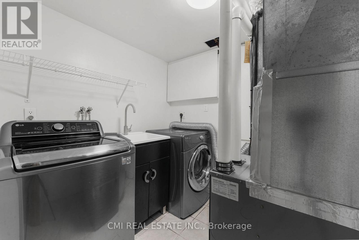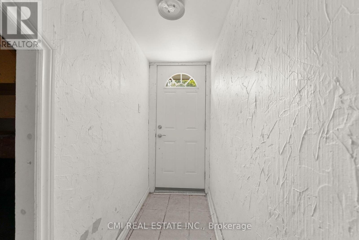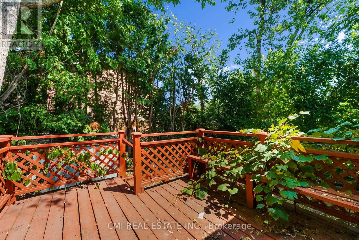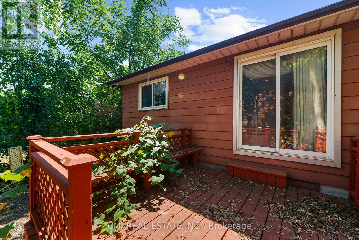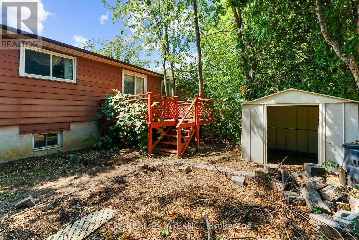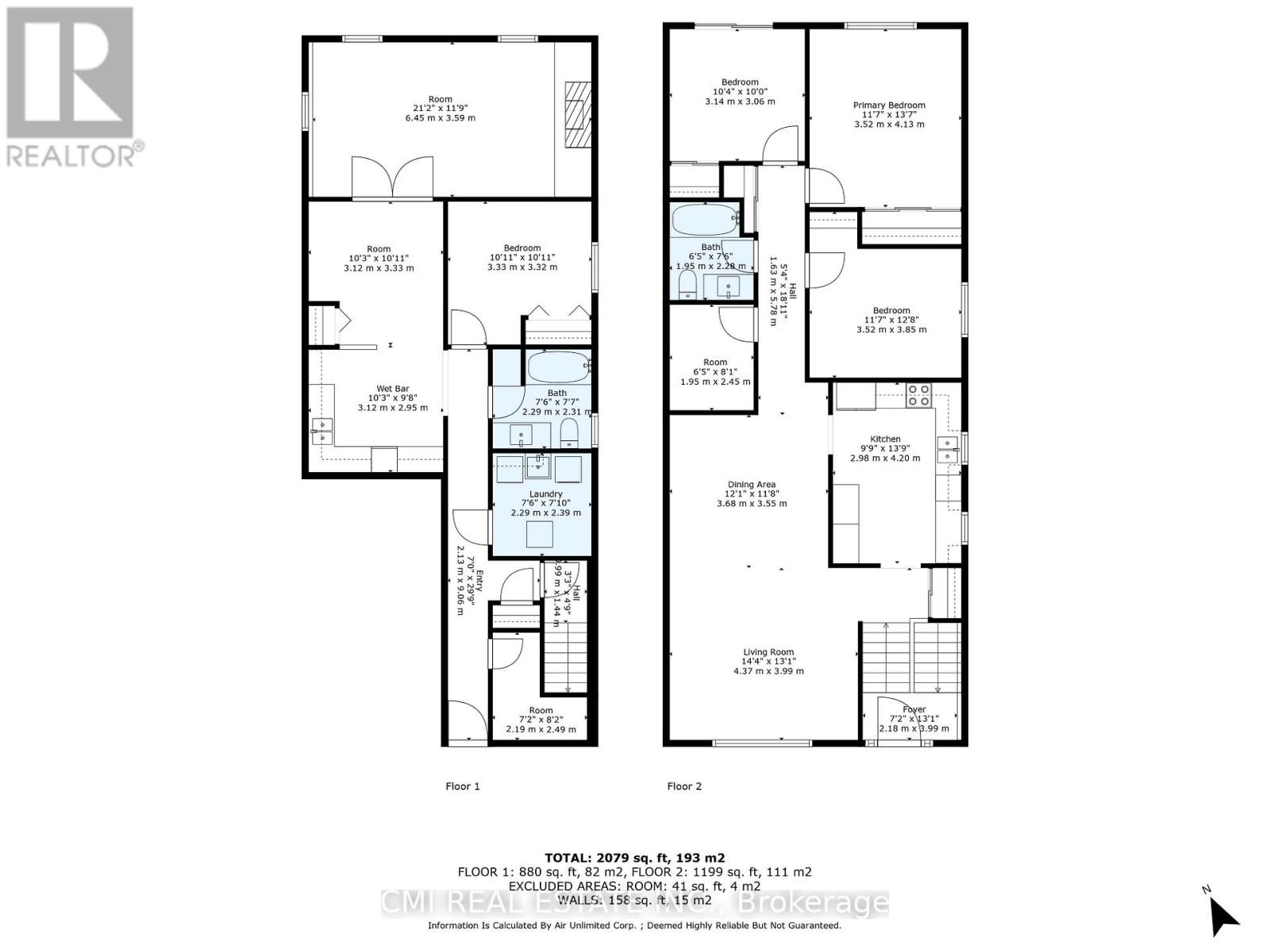50 Apache Trail Toronto, Ontario M2H 2H7
$949,000
Welcome to a fantastic opportunity in a prime location! This charming semi-detached raised bungalow is perfect for first-time homebuyers or savvy investors. The main floor features a spacious layout with a living room, eat-in kitchen, dining area, and a cozy den. Three bright, good-sized bedrooms offer comfortable living. But the real bonus is the versatile, walk-out basement apartment. Complete with its own living area, kitchen, and dining space, this unit includes two bedrooms, a separate laundry room, and a full bathroom. It's an ideal setup for generating rental income or for multi-generational living. Step outside to a large backyard, perfect for outdoor gatherings or simply unwinding. Located within walking distance of top-ranking schools, Seneca College, parks, and local shops, with easy access to Highway 404, this home offers both convenience and incredible value. Don't miss your chance to make it yours! (id:60365)
Property Details
| MLS® Number | C12421332 |
| Property Type | Single Family |
| Community Name | Pleasant View |
| EquipmentType | Water Heater |
| Features | Guest Suite |
| ParkingSpaceTotal | 3 |
| RentalEquipmentType | Water Heater |
Building
| BathroomTotal | 2 |
| BedroomsAboveGround | 3 |
| BedroomsBelowGround | 2 |
| BedroomsTotal | 5 |
| ArchitecturalStyle | Bungalow |
| BasementFeatures | Walk Out |
| BasementType | N/a |
| ConstructionStyleAttachment | Semi-detached |
| CoolingType | Central Air Conditioning |
| ExteriorFinish | Wood |
| FoundationType | Concrete |
| HeatingFuel | Natural Gas |
| HeatingType | Forced Air |
| StoriesTotal | 1 |
| SizeInterior | 1100 - 1500 Sqft |
| Type | House |
| UtilityWater | Municipal Water |
Parking
| Garage |
Land
| Acreage | No |
| Sewer | Sanitary Sewer |
| SizeDepth | 116 Ft ,1 In |
| SizeFrontage | 36 Ft ,10 In |
| SizeIrregular | 36.9 X 116.1 Ft |
| SizeTotalText | 36.9 X 116.1 Ft |
Rooms
| Level | Type | Length | Width | Dimensions |
|---|---|---|---|---|
| Basement | Bedroom | 3.33 m | 3.32 m | 3.33 m x 3.32 m |
| Basement | Bedroom | 6.45 m | 3.59 m | 6.45 m x 3.59 m |
| Basement | Laundry Room | 2.29 m | 2.39 m | 2.29 m x 2.39 m |
| Basement | Bathroom | 2.29 m | 2.31 m | 2.29 m x 2.31 m |
| Basement | Living Room | 3.12 m | 3.33 m | 3.12 m x 3.33 m |
| Basement | Kitchen | 3.12 m | 2.95 m | 3.12 m x 2.95 m |
| Main Level | Foyer | 2.18 m | 3.99 m | 2.18 m x 3.99 m |
| Main Level | Living Room | 8 m | 3.99 m | 8 m x 3.99 m |
| Main Level | Kitchen | 2.98 m | 4.2 m | 2.98 m x 4.2 m |
| Main Level | Den | 1.95 m | 2.45 m | 1.95 m x 2.45 m |
| Main Level | Primary Bedroom | 3.52 m | 4.13 m | 3.52 m x 4.13 m |
| Main Level | Bedroom 2 | 3.52 m | 3.85 m | 3.52 m x 3.85 m |
| Main Level | Bedroom 3 | 3.14 m | 3.06 m | 3.14 m x 3.06 m |
| Main Level | Bathroom | 1.95 m | 2.28 m | 1.95 m x 2.28 m |
https://www.realtor.ca/real-estate/28901153/50-apache-trail-toronto-pleasant-view-pleasant-view
Bryan Justin Jaskolka
Salesperson
2425 Matheson Blvd E 8th Flr
Mississauga, Ontario L4W 5K4

