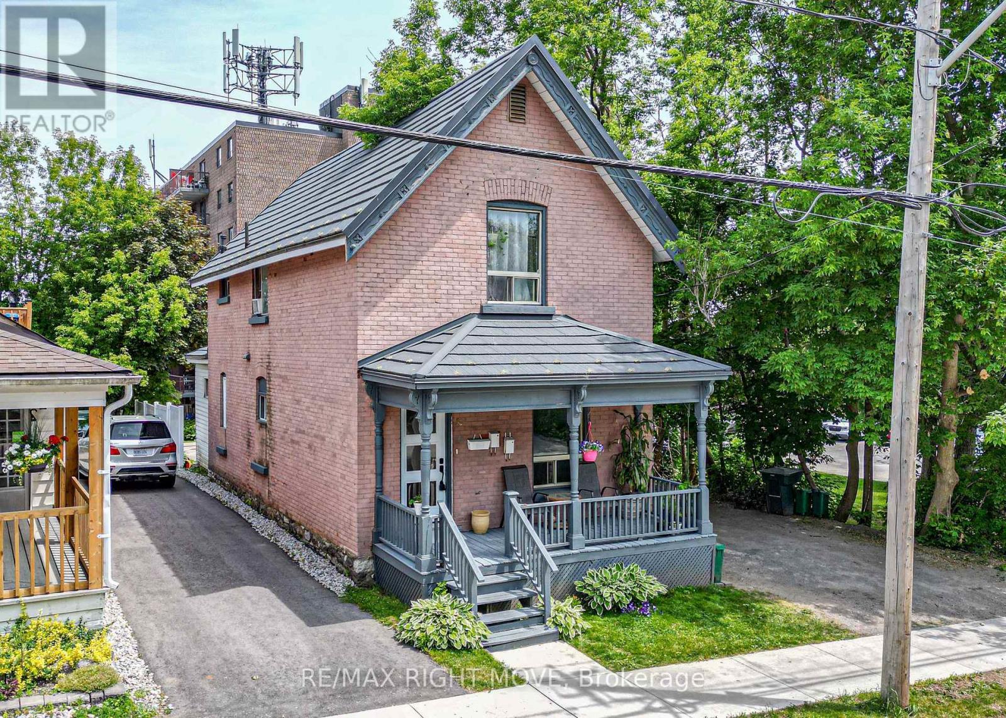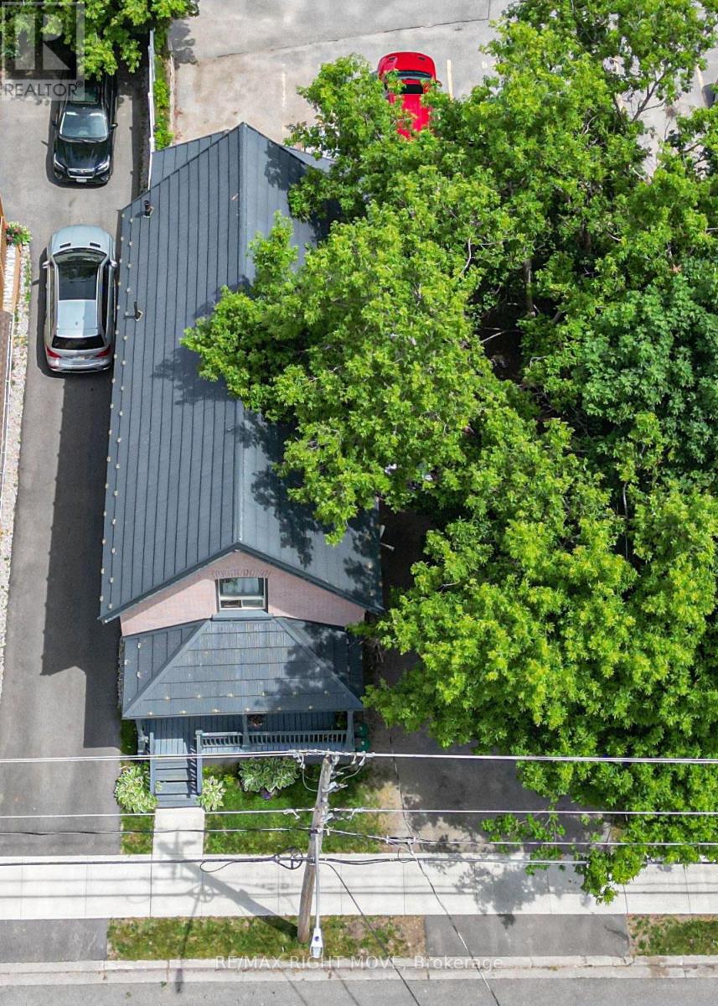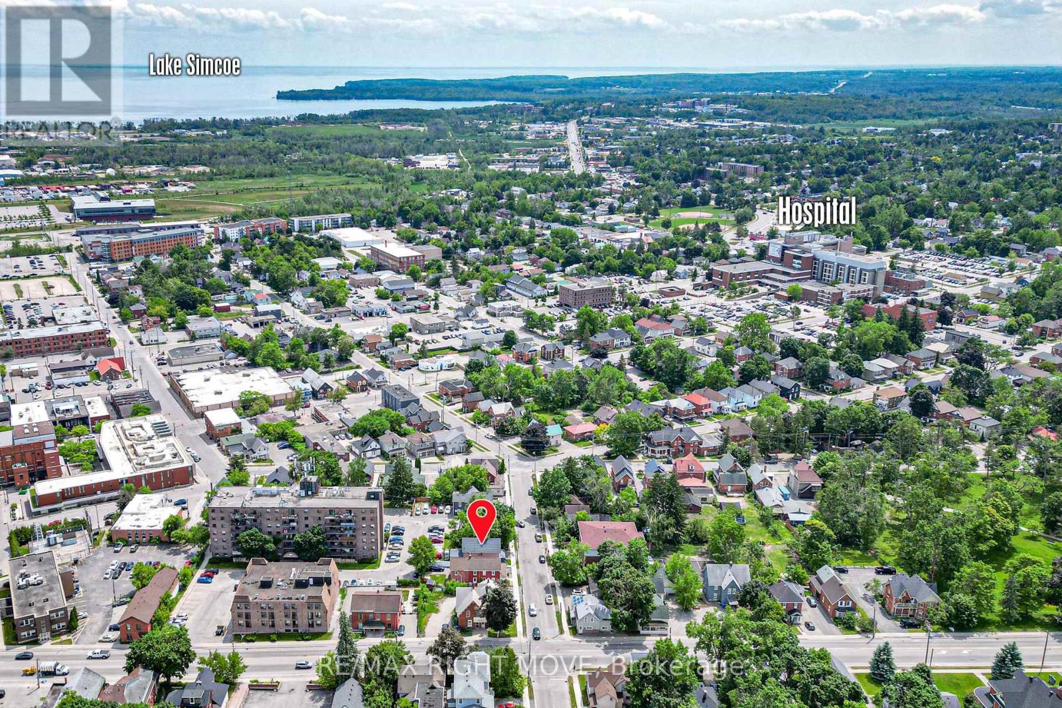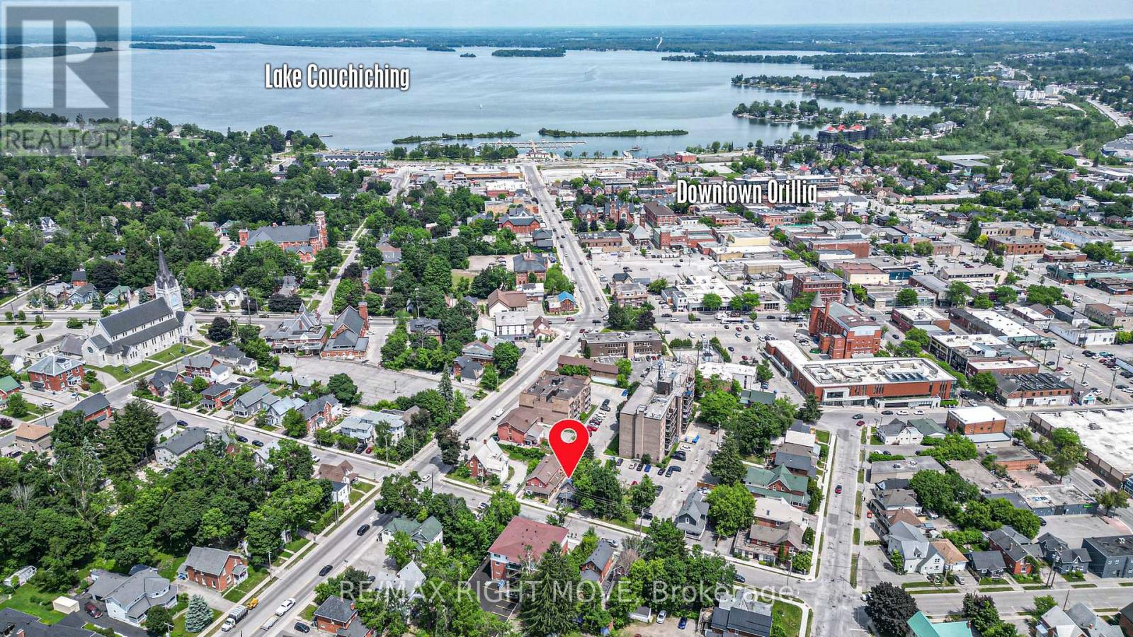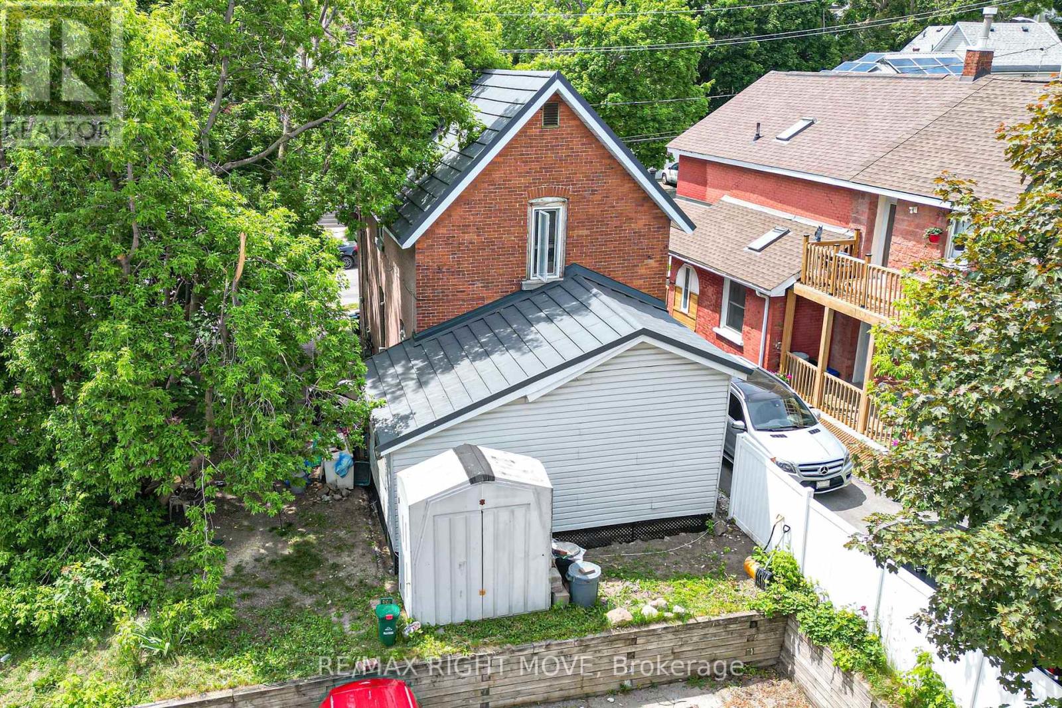50 Albert Street N Orillia, Ontario L3V 5K2
$529,000
Attention Investors and First-Time Home Buyers! Welcome to 50 Albert Street North in the heart of Orillia - a legal non-conforming triplex offering a fantastic opportunity for both investors and first-time buyers alike. Live in one unit and let the other two help pay your mortgage! This prime rental property is ideally located within walking distance to downtown Orillia, the hospital, shopping, restaurants, library, and more. Here are a list of property highlights. Unit 1: Freshly renovated and currently vacant 1-bedroom unit on the main floor with in-suite laundry. Estimated rental potential of $1,700/month (all inclusive). Shared entrance with Unit 2. Unit 2: Long-term, reliable tenant of 7 years in the upper-level 1-bedroom unit, currently paying $1,292.26/month (all inclusive). Unit 3: Separate entrance to this cozy 1-bedroom main floor unit, also home to a long-term tenant of 7 years, currently paying $753/month (all inclusive). Projected Annual Rental Income: Approx. $45,000. Parking: Double-wide driveway with space for up to 4 vehicles. Location: Steps to Orillia's charming downtown core and all major amenities. Whether you're looking to house-hack as a first-time buyer or expand your investment portfolio, this property is a must-see. Don't miss out on this incredible opportunity! (id:60365)
Property Details
| MLS® Number | S12228496 |
| Property Type | Multi-family |
| Community Name | Orillia |
| EquipmentType | Water Heater |
| Features | Flat Site |
| ParkingSpaceTotal | 4 |
| RentalEquipmentType | Water Heater |
| Structure | Deck, Porch |
Building
| BathroomTotal | 3 |
| BedroomsAboveGround | 3 |
| BedroomsTotal | 3 |
| Age | 100+ Years |
| Appliances | Dryer, Stove, Washer, Refrigerator |
| BasementType | Partial |
| ExteriorFinish | Brick |
| FoundationType | Concrete, Stone |
| HeatingFuel | Natural Gas |
| HeatingType | Forced Air |
| StoriesTotal | 2 |
| SizeInterior | 1500 - 2000 Sqft |
| Type | Triplex |
| UtilityWater | Municipal Water |
Parking
| No Garage |
Land
| Acreage | No |
| Sewer | Sanitary Sewer |
| SizeDepth | 67 Ft |
| SizeFrontage | 39 Ft ,8 In |
| SizeIrregular | 39.7 X 67 Ft |
| SizeTotalText | 39.7 X 67 Ft |
Rooms
| Level | Type | Length | Width | Dimensions |
|---|---|---|---|---|
| Main Level | Living Room | 3.35 m | 3.69 m | 3.35 m x 3.69 m |
| Main Level | Kitchen | 3.6 m | 3.29 m | 3.6 m x 3.29 m |
| Main Level | Bedroom | 3.29 m | 3.41 m | 3.29 m x 3.41 m |
| Main Level | Bathroom | 1.74 m | 2.35 m | 1.74 m x 2.35 m |
| Upper Level | Bathroom | 1.77 m | 3.23 m | 1.77 m x 3.23 m |
| Upper Level | Living Room | 4.21 m | 3.5 m | 4.21 m x 3.5 m |
| Upper Level | Kitchen | 3.35 m | 2.93 m | 3.35 m x 2.93 m |
| Upper Level | Bedroom | 2.77 m | 3.78 m | 2.77 m x 3.78 m |
| Ground Level | Kitchen | 2.68 m | 3.38 m | 2.68 m x 3.38 m |
| Ground Level | Bedroom | 3.29 m | 3.54 m | 3.29 m x 3.54 m |
| Ground Level | Bathroom | 1.58 m | 3.05 m | 1.58 m x 3.05 m |
https://www.realtor.ca/real-estate/28485926/50-albert-street-n-orillia-orillia
Jason Pritchard
Salesperson
97 Neywash St Box 2118
Orillia, Ontario L3V 6R9
Ryan Shropshire
Broker
97 Neywash St Box 2118
Orillia, Ontario L3V 6R9
Cloey Black
Salesperson
97 Neywash St Box 2118
Orillia, Ontario L3V 6R9

