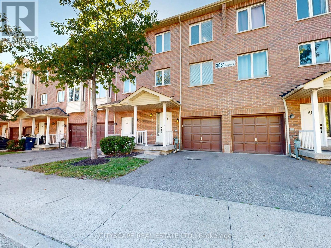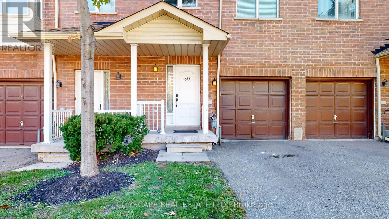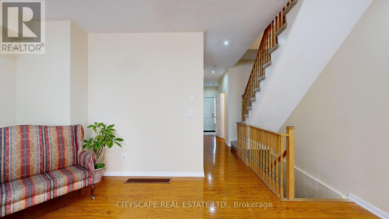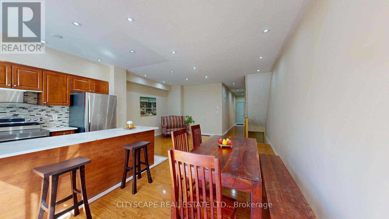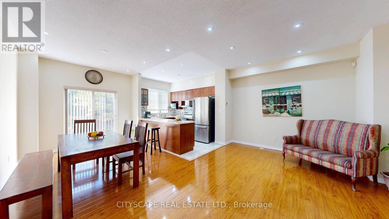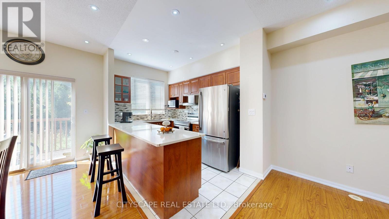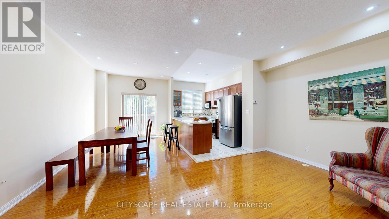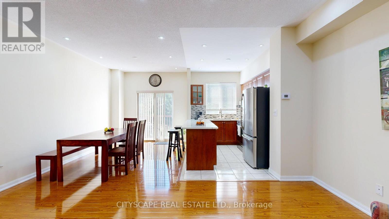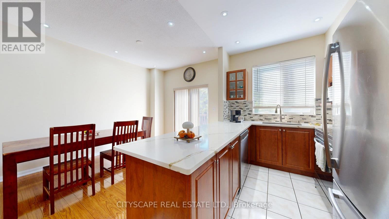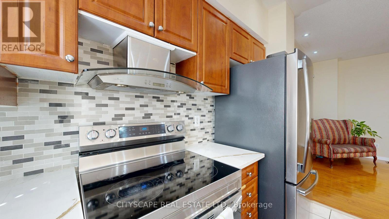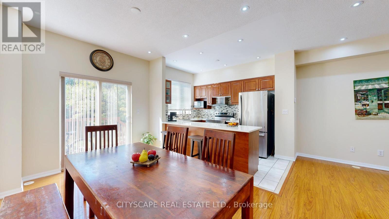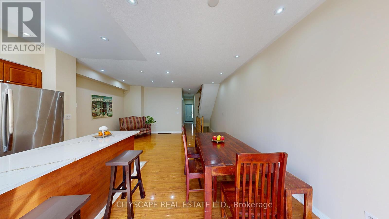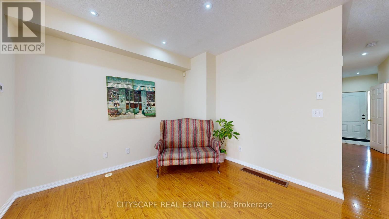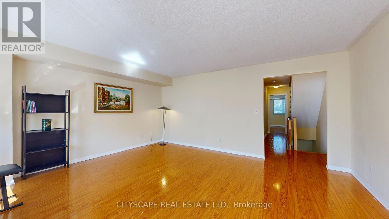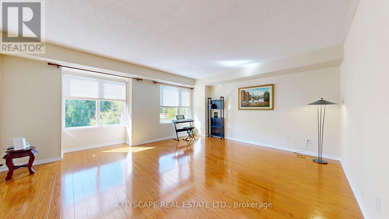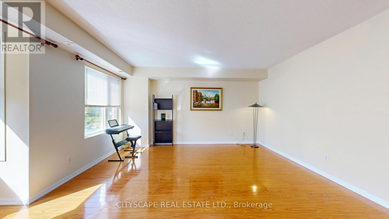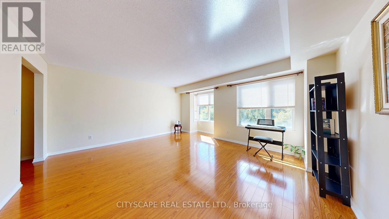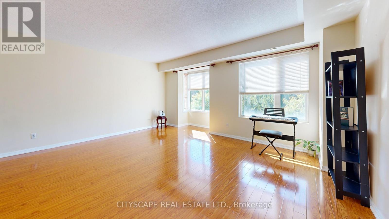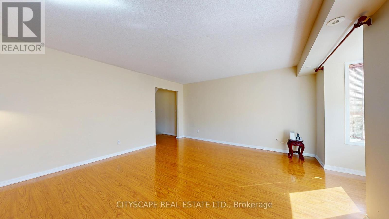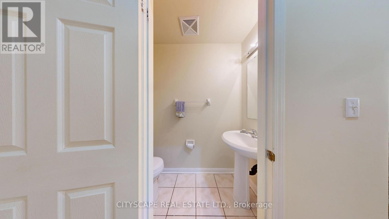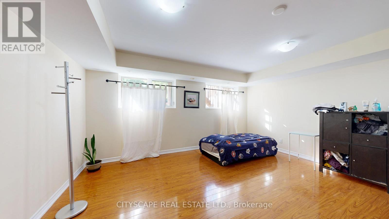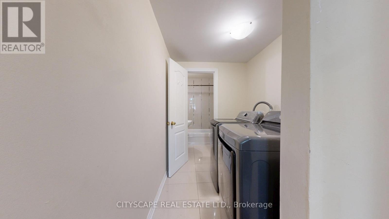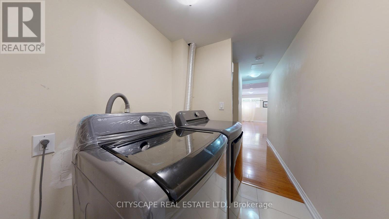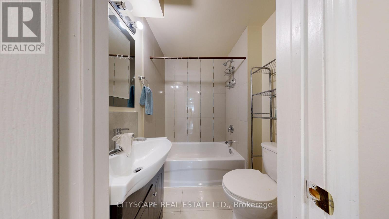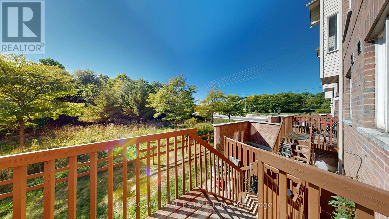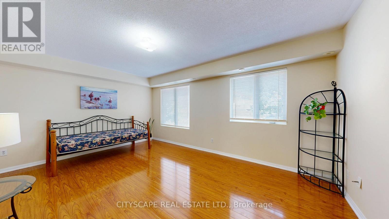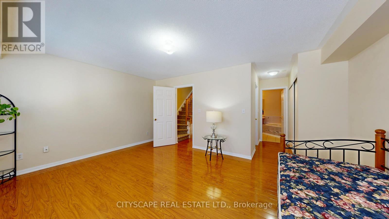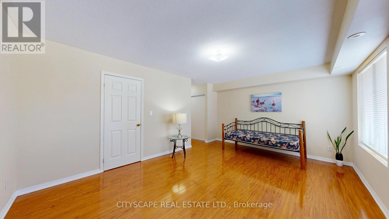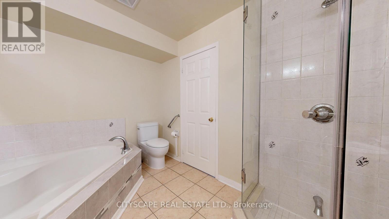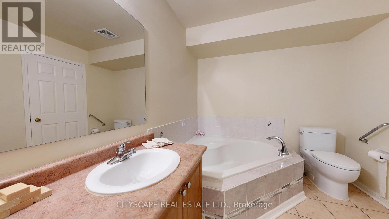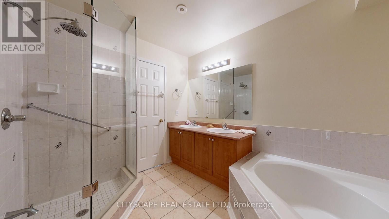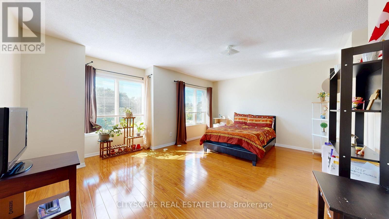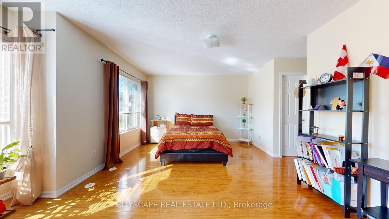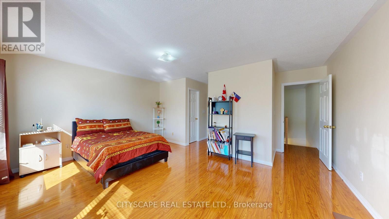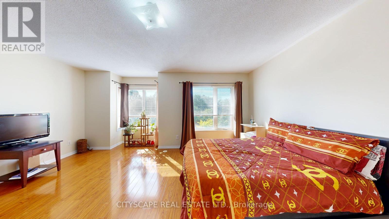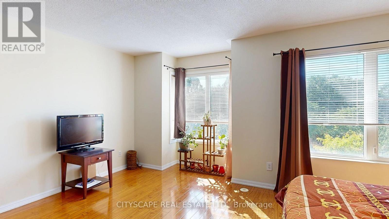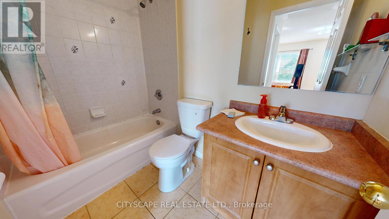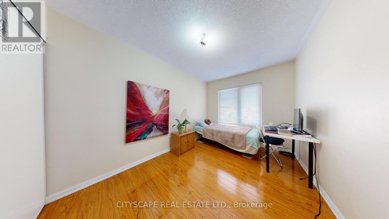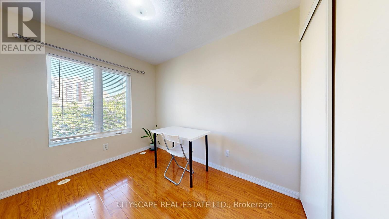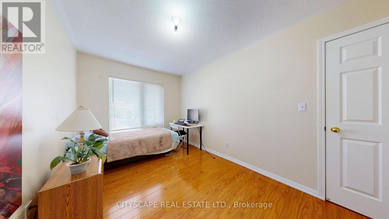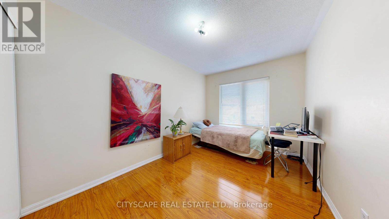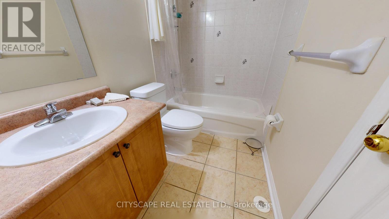50 - 3061 Finch Avenue W Toronto, Ontario M9M 0A7
$699,777Maintenance, Insurance
$330 Monthly
Maintenance, Insurance
$330 MonthlyA rare offering and opportunity to own a beautifully maintained 3-storey executive townhome in the highly desirable Harmony Village community. This spacious 4-bedroom, 5-bathroom home offers over 2,200 sq ft of well-designed living space perfect for growing or multigenerational families. Step inside to a bright, open-concept main floor featuring soaring ceilings, expansive windows, and stylish upgrades throughout. The contemporary kitchen is equipped with stainless steel appliances, upgraded quartz countertops, a modern backsplash, an enhanced range hood, and generous cabinetry. A walk-out leads to a private balcony overlooking serene greenery ideal for morning coffee or hosting guests. Enjoy the luxury of two primary suites, complete with private ensuite bathrooms and his & hers walk-in closets, offering flexibility and comfort for any living arrangement. The finished basement with high ceilings adds even more functional space, perfect for a rec room, home office, or fitness area. Additional highlights include a private garage with driveway parking, low monthly maintenance fees, and unbeatable convenience. Located just steps from schools, parks, TTC transit, Metrolinx, and shopping, with easy access to Highways 400/401, York University, and Humber College this home effortlessly blends space, comfort, and location. (id:60365)
Property Details
| MLS® Number | W12449114 |
| Property Type | Single Family |
| Community Name | Humber Summit |
| CommunityFeatures | Pet Restrictions |
| Features | Carpet Free |
| ParkingSpaceTotal | 2 |
Building
| BathroomTotal | 5 |
| BedroomsAboveGround | 4 |
| BedroomsBelowGround | 1 |
| BedroomsTotal | 5 |
| Appliances | Dishwasher, Dryer, Stove, Washer, Refrigerator |
| BasementDevelopment | Finished |
| BasementType | N/a (finished) |
| CoolingType | Central Air Conditioning |
| ExteriorFinish | Brick |
| HalfBathTotal | 1 |
| HeatingFuel | Natural Gas |
| HeatingType | Forced Air |
| StoriesTotal | 3 |
| SizeInterior | 2000 - 2249 Sqft |
| Type | Row / Townhouse |
Parking
| Garage |
Land
| Acreage | No |
Rooms
| Level | Type | Length | Width | Dimensions |
|---|---|---|---|---|
| Second Level | Family Room | 5.16 m | 4.45 m | 5.16 m x 4.45 m |
| Second Level | Primary Bedroom | 5.16 m | 3.74 m | 5.16 m x 3.74 m |
| Third Level | Bedroom 2 | 3.7 m | 2.62 m | 3.7 m x 2.62 m |
| Third Level | Bedroom 3 | 3.1 m | 2.4 m | 3.1 m x 2.4 m |
| Third Level | Bedroom 4 | 5.16 m | 3.74 m | 5.16 m x 3.74 m |
| Basement | Recreational, Games Room | 5.2 m | 4.93 m | 5.2 m x 4.93 m |
| Ground Level | Living Room | 5.16 m | 3.4 m | 5.16 m x 3.4 m |
| Ground Level | Dining Room | 3.47 m | 2.75 m | 3.47 m x 2.75 m |
| Ground Level | Kitchen | 3.02 m | 2.4 m | 3.02 m x 2.4 m |
Peter Park
Salesperson
885 Plymouth Dr #2
Mississauga, Ontario L5V 0B5

