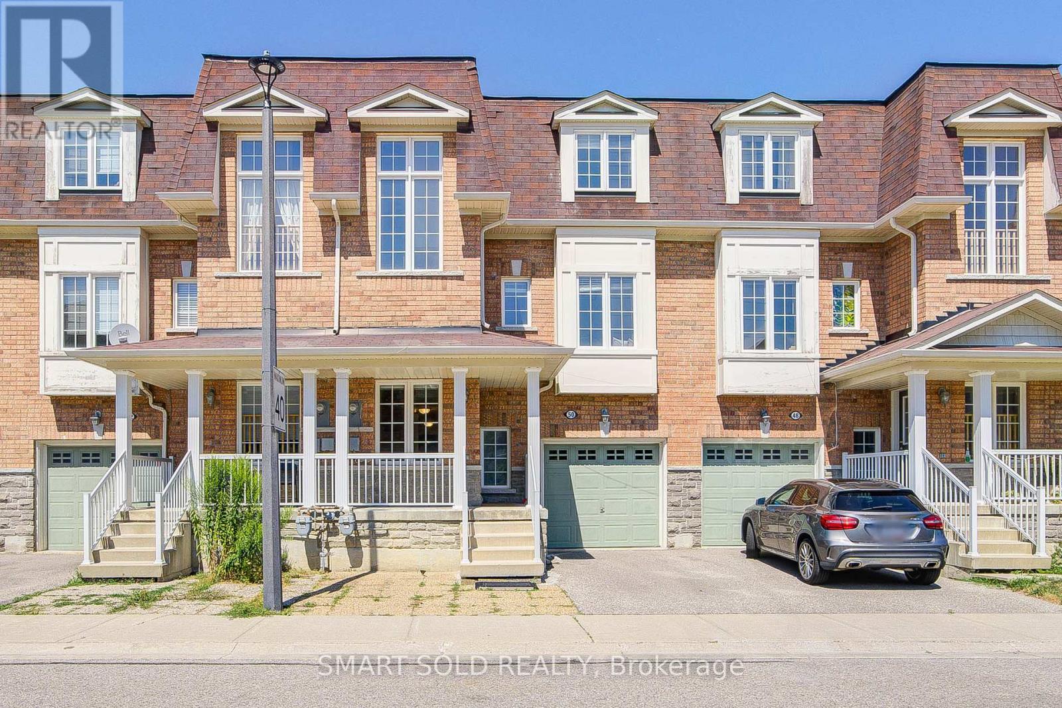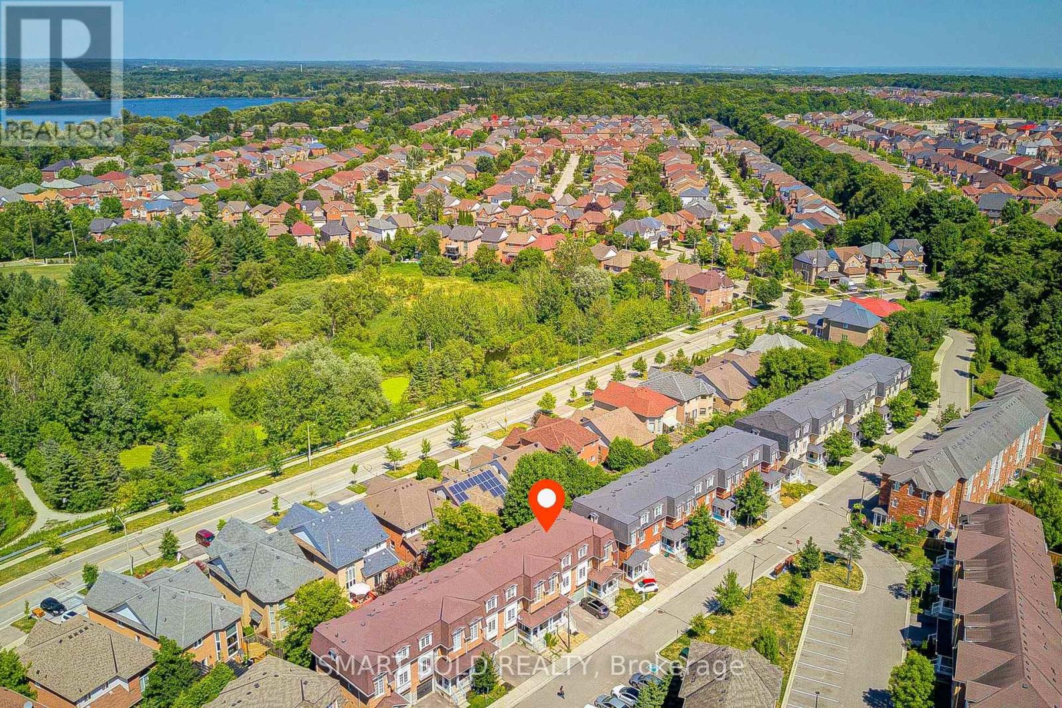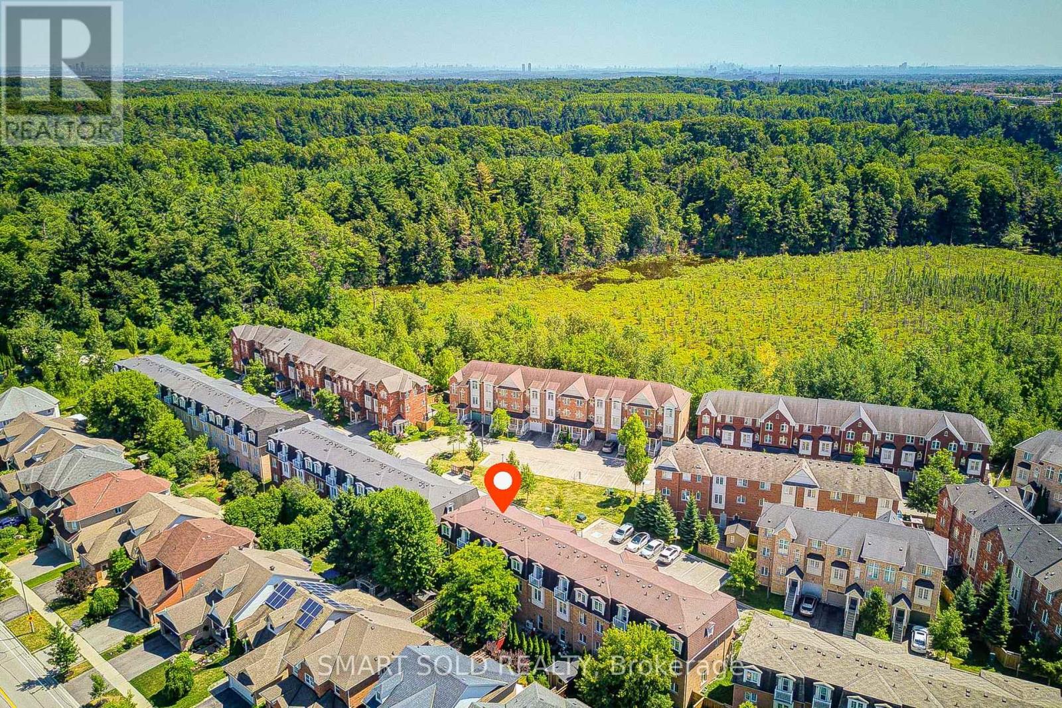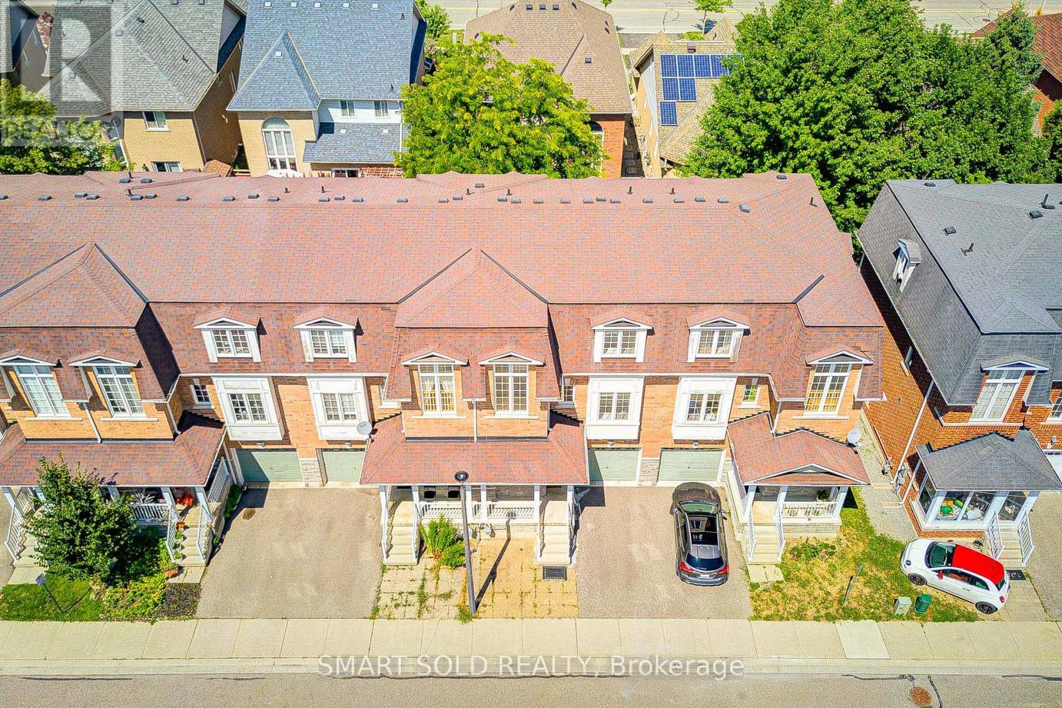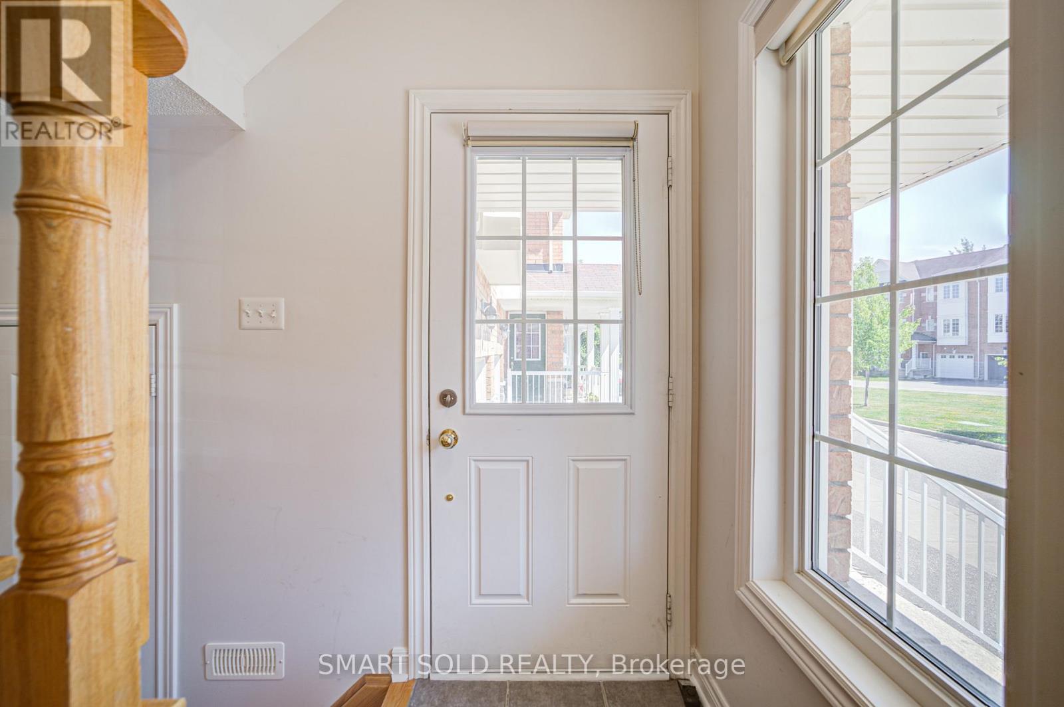50-15 Old Colony Road Richmond Hill, Ontario L4E 4L5
$899,000
Well-maintained Freehold Townhome with Close To 1,800 S.F. Living Space. Offering 3+1 Generously Sized Bedrooms and 3 Bathrooms. Primary Bedroom W/ Ensuite Bathroom And A Walk-in Closet. The Spacious And Square-Shaped Living Room Offers Oversized Bench Windows And Hardwood Floor W/Matching Stairs. 9 Ft Celling on Main and Lower Level. The Fully Finished Walk-Out Lower Level Features A Bonus Multi-Purpose Room W/ Direct Access To The Private Backyard, Perfect for A Family Room, Office, Or Optional 4th Bedroom. Many Updates Including: New Interior Paint Throughout, New Modern Kitchen And Washrooms, New Stair Railing, New Easy-Clean Powerful Range Hood, New LED Energy Saving Lights Throughout, New Vinyl Floor On Lower Level. Conveniently Located In Bond Lake Village, A Very QUIET And SAFE Neighbourhood, Close To Top-Ranked Schools, Popular Tails And Lakes (Bond Lake And Lake Wilcox), The Go Station, Yonge Street, Highway 404, Libraries, Banks, Community Center W/ High Quality Facilities For Kids And Adults. Walking Distance To: Fully Developed Grocery/Shopping Area, Restaurants And Medical Clinics. ALL OWNED: Hot Water Tanks, A/C, Furnace, Soft Water System. (id:60365)
Property Details
| MLS® Number | N12384925 |
| Property Type | Single Family |
| Community Name | Oak Ridges Lake Wilcox |
| ParkingSpaceTotal | 2 |
Building
| BathroomTotal | 3 |
| BedroomsAboveGround | 3 |
| BedroomsTotal | 3 |
| Appliances | Dishwasher, Dryer, Water Heater, Hood Fan, Stove, Washer, Window Coverings, Refrigerator |
| ConstructionStyleAttachment | Attached |
| CoolingType | Central Air Conditioning |
| ExteriorFinish | Concrete |
| FoundationType | Brick |
| HalfBathTotal | 1 |
| HeatingFuel | Natural Gas |
| HeatingType | Forced Air |
| StoriesTotal | 3 |
| SizeInterior | 1100 - 1500 Sqft |
| Type | Row / Townhouse |
| UtilityWater | Municipal Water |
Parking
| Garage |
Land
| Acreage | No |
| Sewer | Septic System |
| SizeDepth | 63 Ft ,3 In |
| SizeFrontage | 21 Ft ,9 In |
| SizeIrregular | 21.8 X 63.3 Ft |
| SizeTotalText | 21.8 X 63.3 Ft |
Rooms
| Level | Type | Length | Width | Dimensions |
|---|---|---|---|---|
| Second Level | Living Room | 4.22 m | 4.5 m | 4.22 m x 4.5 m |
| Second Level | Dining Room | 4.09 m | 3.4 m | 4.09 m x 3.4 m |
| Second Level | Kitchen | 4.75 m | 2.31 m | 4.75 m x 2.31 m |
| Third Level | Primary Bedroom | 3.81 m | 4.29 m | 3.81 m x 4.29 m |
| Third Level | Bedroom 2 | 2.9 m | 2.87 m | 2.9 m x 2.87 m |
| Third Level | Bedroom 3 | 2.79 m | 2.74 m | 2.79 m x 2.74 m |
| Ground Level | Recreational, Games Room | 4.62 m | 3.33 m | 4.62 m x 3.33 m |
Rita Zhu
Salesperson
275 Renfrew Dr Unit 209
Markham, Ontario L3R 0C8
Sue Zhang
Broker of Record
275 Renfrew Dr Unit 209
Markham, Ontario L3R 0C8

