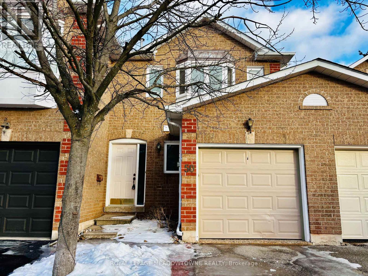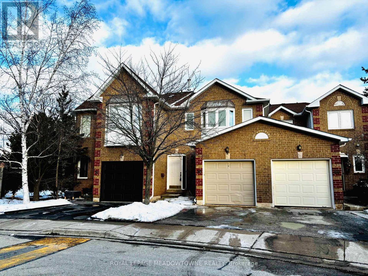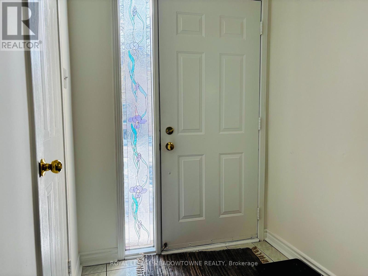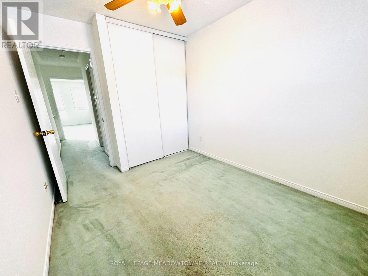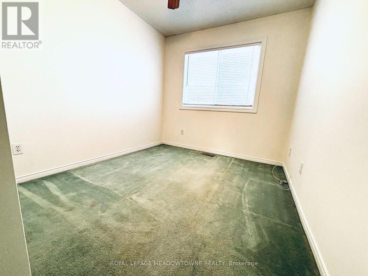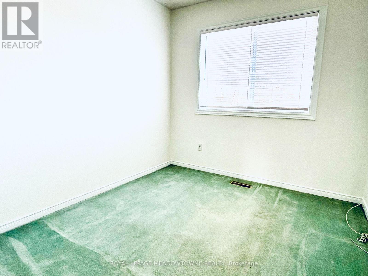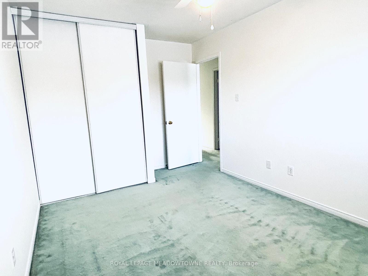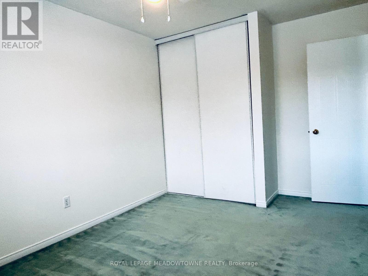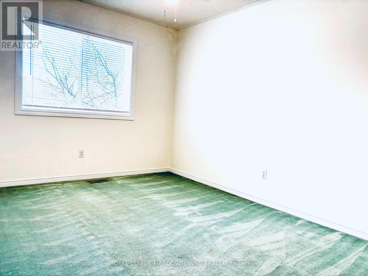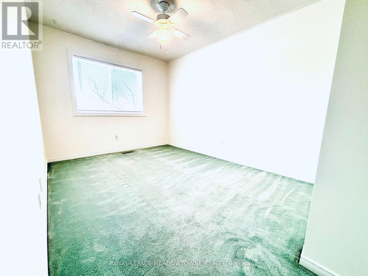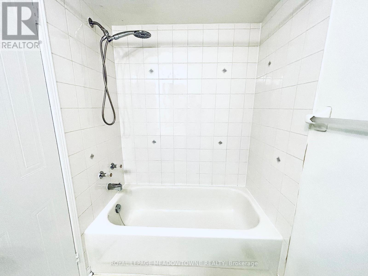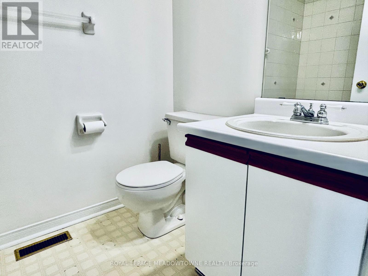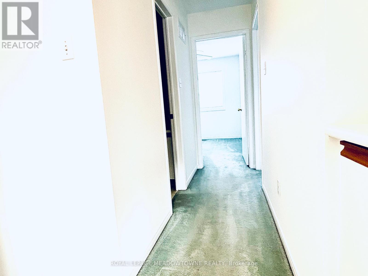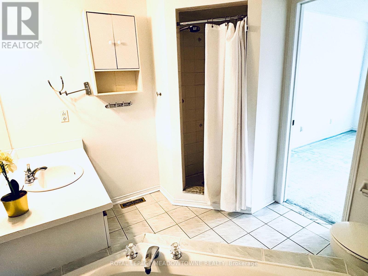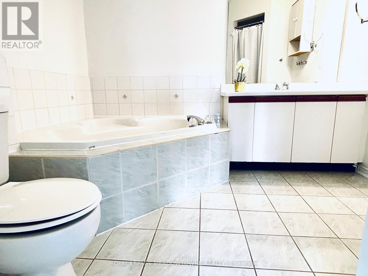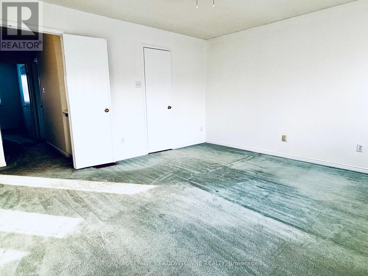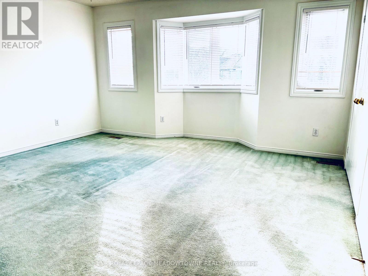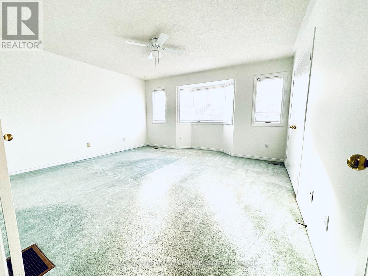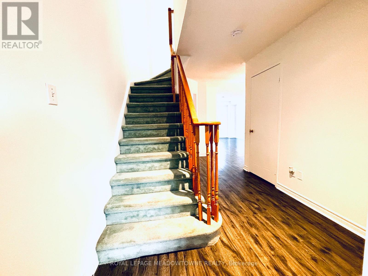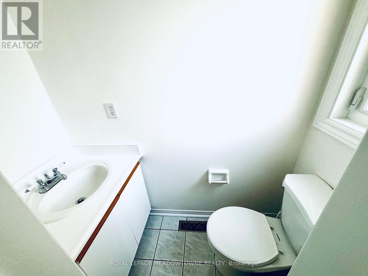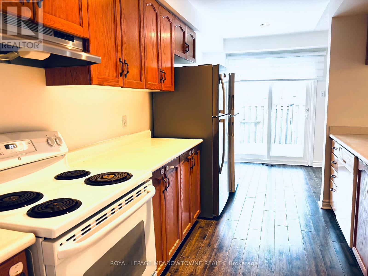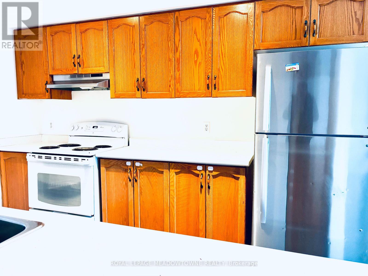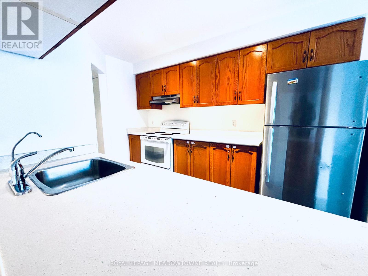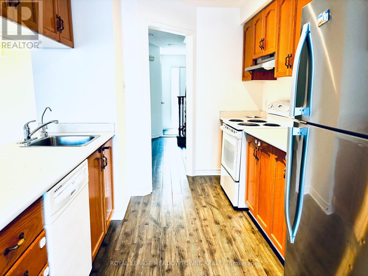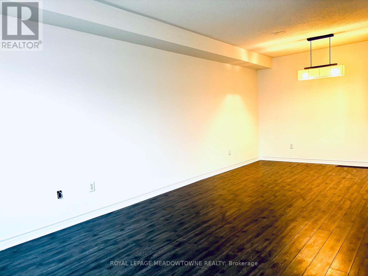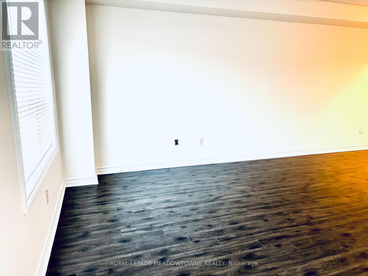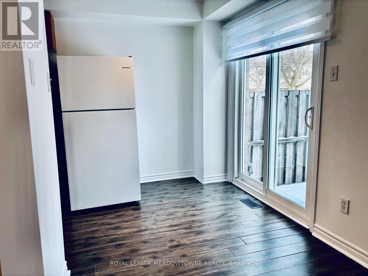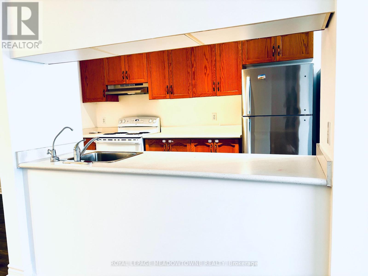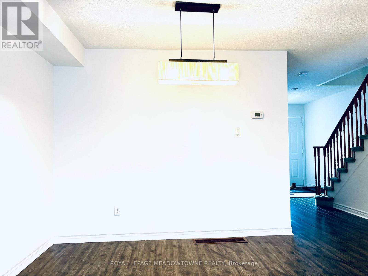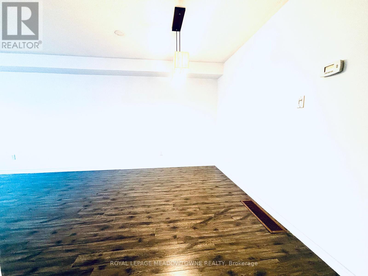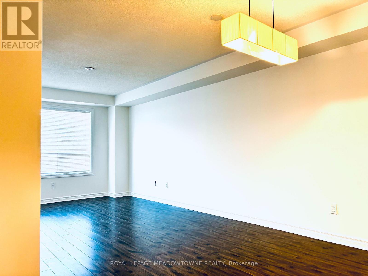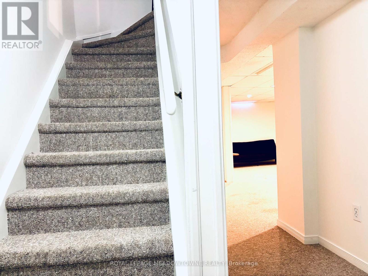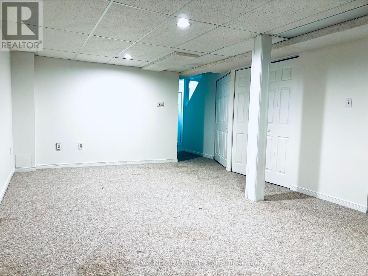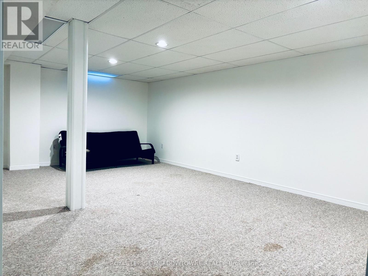50 - 1240 Westview Terrace Oakville, Ontario L6M 3M4
$2,999 Monthly
This beautifully updated, freshly painted 3 Bedroom & 2 1/2 Washrooms townhome is ideally situated in the sought-after neighbourhood of West Oak Trails. Featuring laminate flooring throughout the main living areas, this home offers a spacious and inviting atmosphere. The large eat-in kitchen is perfect for family meals and entertaining. The generously sized master bedroom comes complete with a 4-piece ensuite for added comfort and privacy. Followed by Two additional well-sized bedrooms provide plenty of space for family members or guests and a convenience of the 2nd washroom in 2nd floor. The finished basement offers versatile space for a recreation room, home office, or additional living area. Perfectly located just steps away from parks, scenic trails, top-rated schools, and a hospital, with easy access to highways and shopping malls - everything you need is right at your doorstep. (id:60365)
Property Details
| MLS® Number | W12550800 |
| Property Type | Single Family |
| Community Name | 1022 - WT West Oak Trails |
| AmenitiesNearBy | Hospital, Park, Schools, Public Transit |
| CommunityFeatures | School Bus, Community Centre |
| ParkingSpaceTotal | 2 |
| Structure | Deck |
Building
| BathroomTotal | 3 |
| BedroomsAboveGround | 3 |
| BedroomsTotal | 3 |
| Age | 16 To 30 Years |
| Appliances | Dishwasher, Dryer, Range, Washer, Refrigerator |
| BasementDevelopment | Finished |
| BasementType | N/a (finished) |
| ConstructionStyleAttachment | Attached |
| CoolingType | Central Air Conditioning |
| ExteriorFinish | Brick Facing |
| FlooringType | Laminate, Carpeted |
| FoundationType | Poured Concrete |
| HeatingFuel | Natural Gas |
| HeatingType | Forced Air |
| StoriesTotal | 2 |
| SizeInterior | 1100 - 1500 Sqft |
| Type | Row / Townhouse |
| UtilityWater | Municipal Water |
Parking
| Garage |
Land
| Acreage | No |
| LandAmenities | Hospital, Park, Schools, Public Transit |
| Sewer | Sanitary Sewer |
| SizeTotalText | Under 1/2 Acre |
Rooms
| Level | Type | Length | Width | Dimensions |
|---|---|---|---|---|
| Second Level | Primary Bedroom | 5.58 m | 4.8 m | 5.58 m x 4.8 m |
| Second Level | Bedroom 2 | 3.9 m | 2.95 m | 3.9 m x 2.95 m |
| Second Level | Bedroom 3 | 4.04 m | 2.44 m | 4.04 m x 2.44 m |
| Basement | Recreational, Games Room | 7.3 m | 4.24 m | 7.3 m x 4.24 m |
| Main Level | Living Room | 4.5 m | 3.2 m | 4.5 m x 3.2 m |
| Main Level | Dining Room | 3.05 m | 2.44 m | 3.05 m x 2.44 m |
| Main Level | Kitchen | 3.05 m | 2.75 m | 3.05 m x 2.75 m |
Utilities
| Cable | Installed |
| Electricity | Installed |
| Sewer | Installed |
Roberto Vivas
Salesperson
6948 Financial Drive Suite A
Mississauga, Ontario L5N 8J4
Emerson Vivas Zambrano
Salesperson
6948 Financial Drive Suite A
Mississauga, Ontario L5N 8J4

