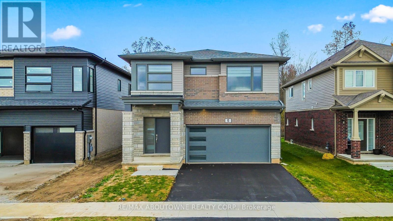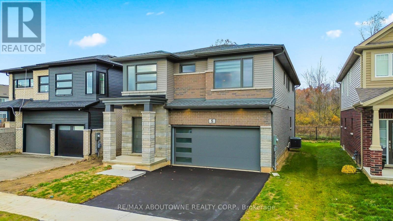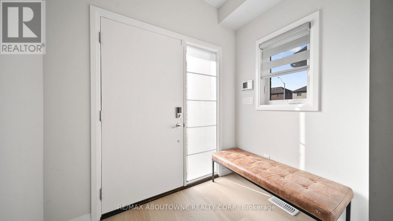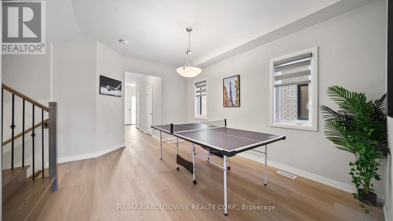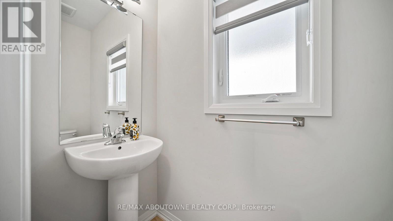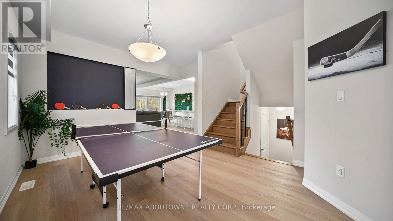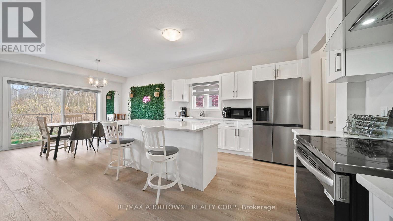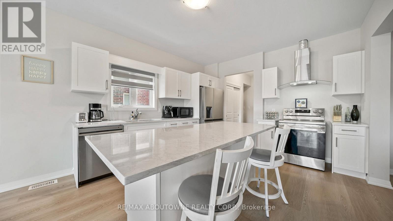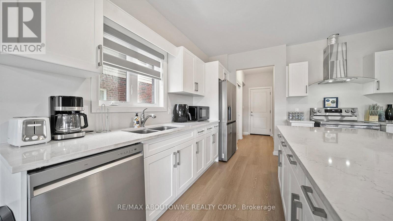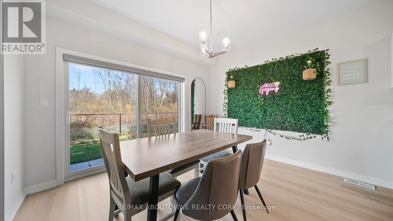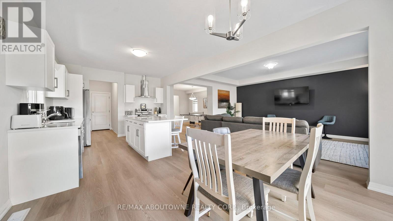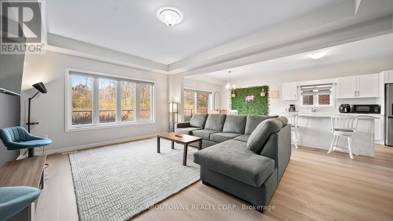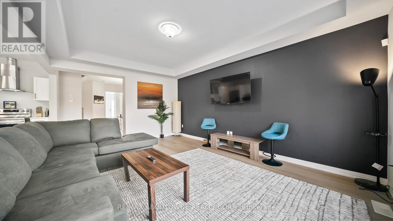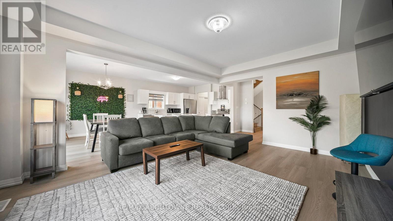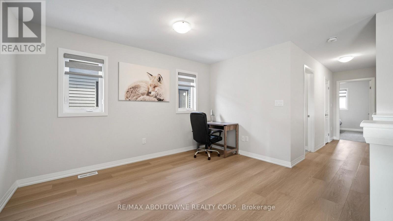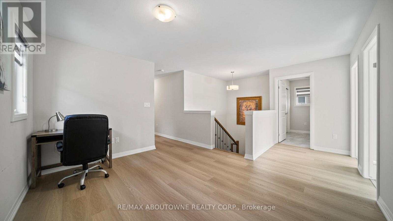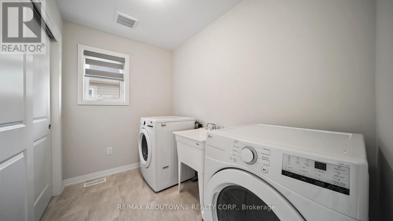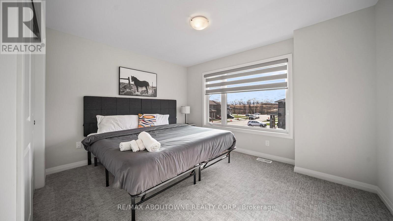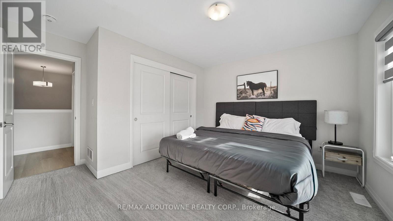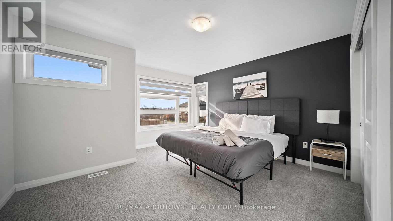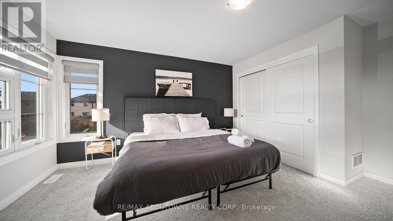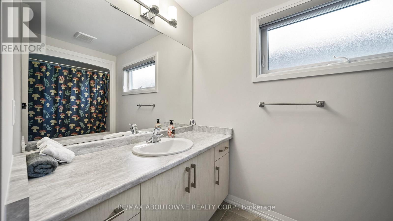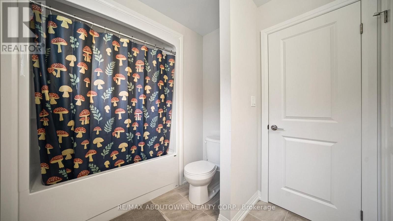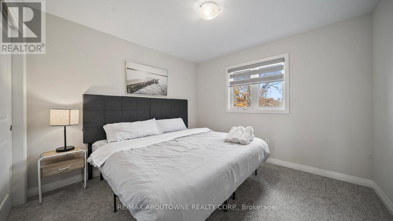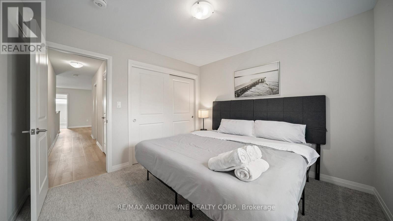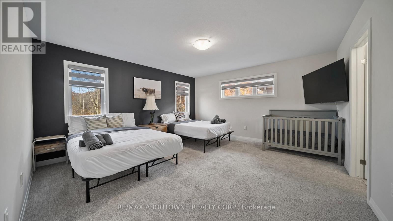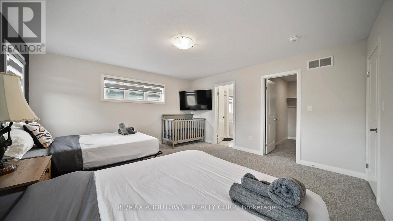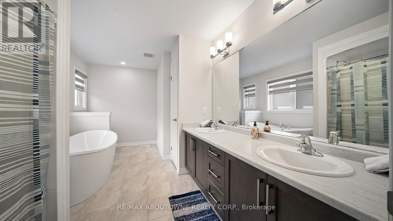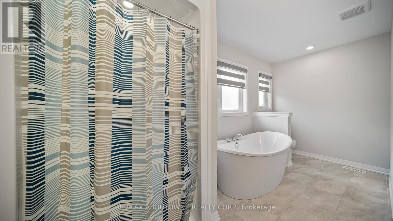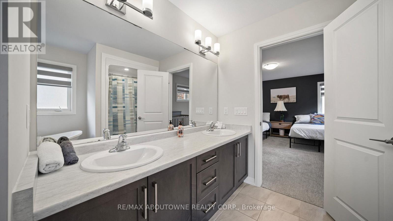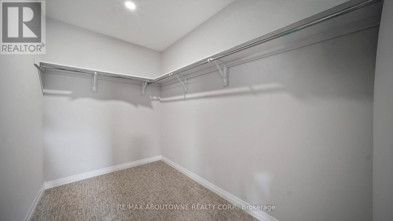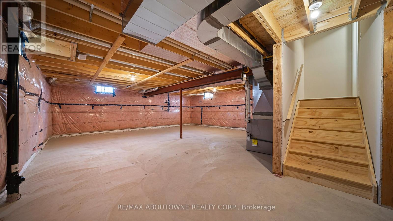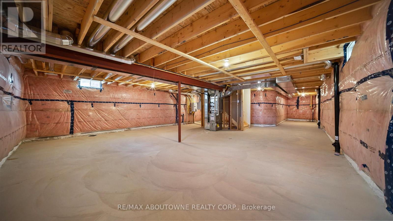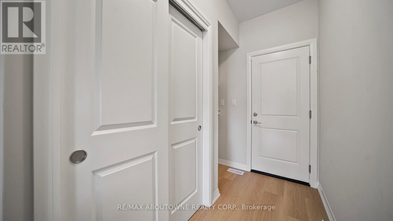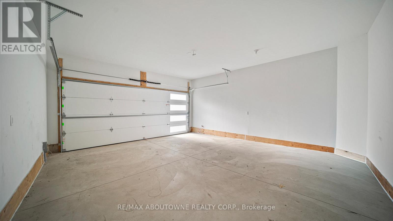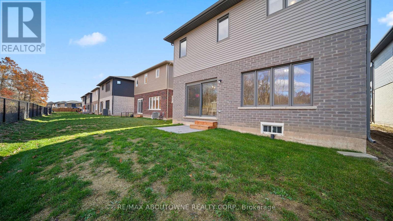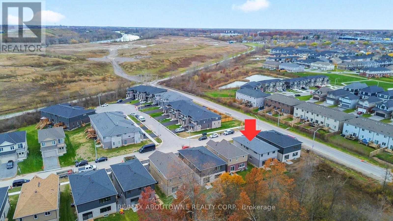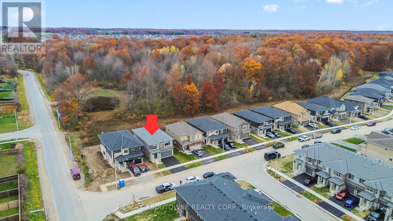5 Wilson Drive Thorold, Ontario L2V 0M3
$949,000
Stunning and exceptional, this 4-bedroom, 2.5-bathroom home with double garage offers beautifully finished living space in the quiet, newly developed Towpath Estates community. The bright and airy open-concept main floor showcases high ceilings, rich hardwood flooring, a welcoming foyer, a separate dining room, and a spacious kitchen with ample cabinetry, a centre island, stainless steel appliances, and a dinette with walkout access to the backyard. Upstairs, discover four generously sized bedrooms, including a lovely primary suite complete with a large walk-in closet and a luxurious ensuite featuring double sinks, a separate soaker tub and shower. An additional full bathroom and a versatile loft-ideal for a home office or cozy retreat-complete the upper level. The unfinished basement provides excellent potential for future customization. This home backs onto serene green space with no rear neighbours, offering exceptional privacy and tranquility. Ideally located just minutes from top-rated schools, Brock University, shopping, dining, and many of Niagara's finest amenities, this home delivers an outstanding lifestyle opportunity. Don't miss your chance to live in one of Niagara's most desirable new communities. (id:60365)
Property Details
| MLS® Number | X12556274 |
| Property Type | Single Family |
| Community Name | 562 - Hurricane/Merrittville |
| AmenitiesNearBy | Hospital, Park, Public Transit, Schools |
| EquipmentType | Water Heater |
| ParkingSpaceTotal | 4 |
| RentalEquipmentType | Water Heater |
Building
| BathroomTotal | 3 |
| BedroomsAboveGround | 4 |
| BedroomsTotal | 4 |
| Age | New Building |
| Appliances | Blinds, Dishwasher, Dryer, Hood Fan, Microwave, Oven, Stove, Washer, Window Coverings, Refrigerator |
| BasementDevelopment | Unfinished |
| BasementType | N/a (unfinished) |
| ConstructionStyleAttachment | Detached |
| CoolingType | Central Air Conditioning |
| ExteriorFinish | Brick |
| FireProtection | Smoke Detectors |
| FireplacePresent | Yes |
| FoundationType | Poured Concrete |
| HalfBathTotal | 1 |
| HeatingFuel | Natural Gas |
| HeatingType | Forced Air |
| StoriesTotal | 2 |
| SizeInterior | 2500 - 3000 Sqft |
| Type | House |
| UtilityWater | Municipal Water |
Parking
| Attached Garage | |
| Garage |
Land
| Acreage | No |
| LandAmenities | Hospital, Park, Public Transit, Schools |
| Sewer | Sanitary Sewer |
| SizeDepth | 99 Ft ,9 In |
| SizeFrontage | 39 Ft ,4 In |
| SizeIrregular | 39.4 X 99.8 Ft |
| SizeTotalText | 39.4 X 99.8 Ft|under 1/2 Acre |
| ZoningDescription | R1d-70 |
Rooms
| Level | Type | Length | Width | Dimensions |
|---|---|---|---|---|
| Second Level | Primary Bedroom | 4.53 m | 4.37 m | 4.53 m x 4.37 m |
| Second Level | Bedroom | 4.09 m | 4.07 m | 4.09 m x 4.07 m |
| Second Level | Laundry Room | 2.69 m | 1.76 m | 2.69 m x 1.76 m |
| Second Level | Bedroom | 3.79 m | 3.25 m | 3.79 m x 3.25 m |
| Second Level | Bedroom | 3.35 m | 3.11 m | 3.35 m x 3.11 m |
| Basement | Other | 7.98 m | 16.29 m | 7.98 m x 16.29 m |
| Main Level | Dining Room | 3.95 m | 4.62 m | 3.95 m x 4.62 m |
| Main Level | Living Room | 3.95 m | 5.96 m | 3.95 m x 5.96 m |
| Main Level | Kitchen | 3.93 m | 3.87 m | 3.93 m x 3.87 m |
| Main Level | Eating Area | 3.93 m | 3.62 m | 3.93 m x 3.62 m |
Rayo Irani
Broker
1235 North Service Rd W #100d
Oakville, Ontario L6M 3G5

