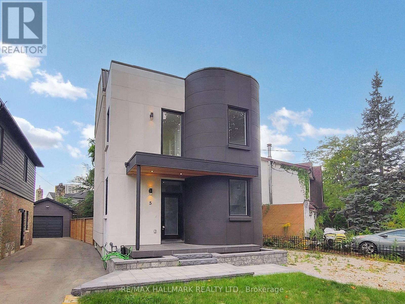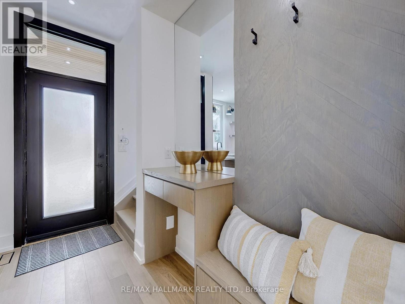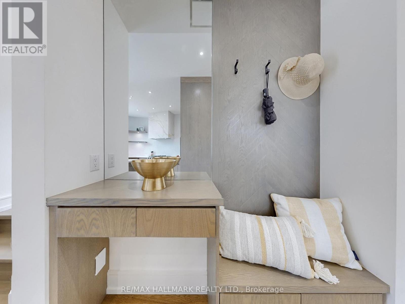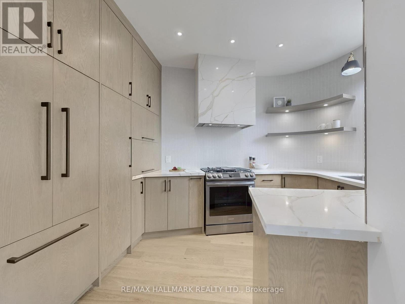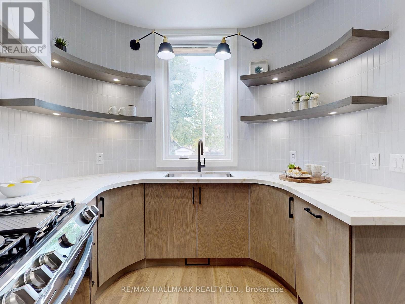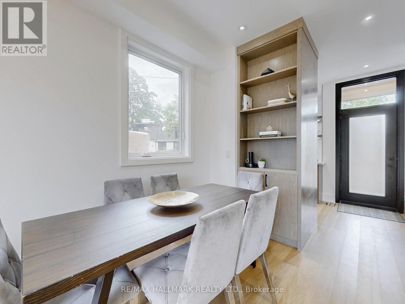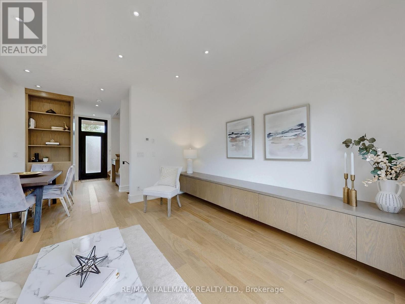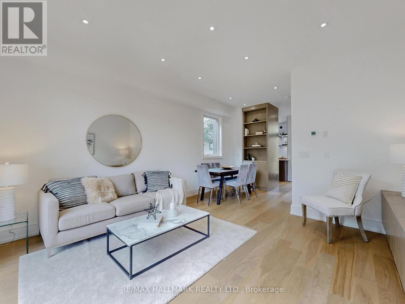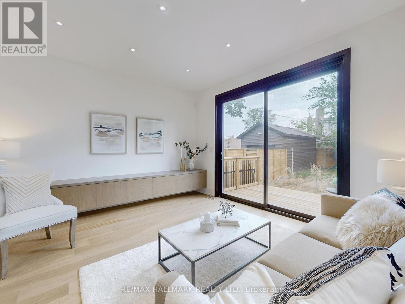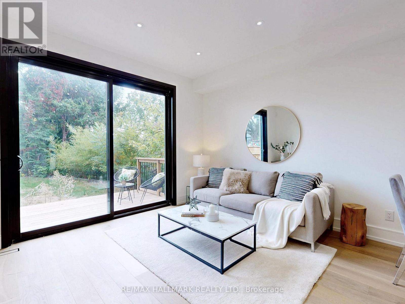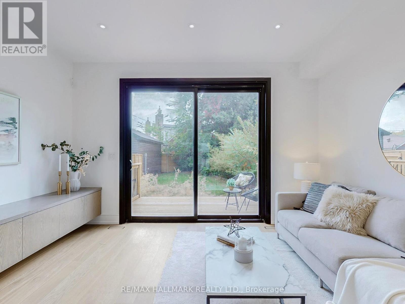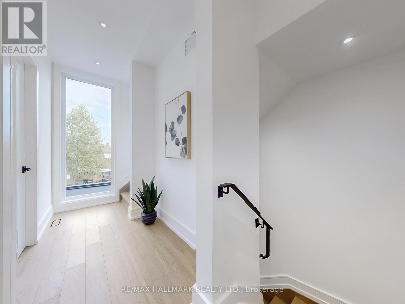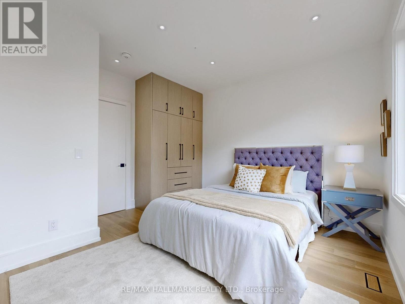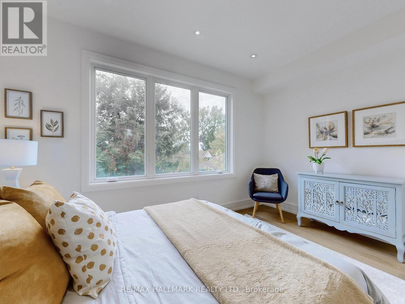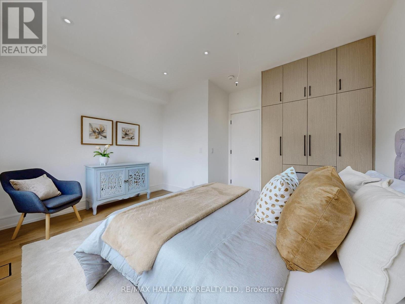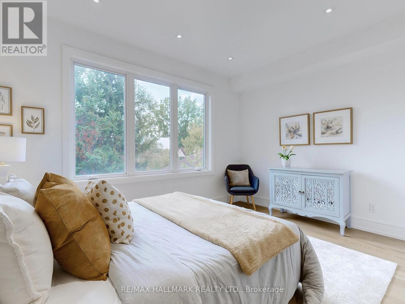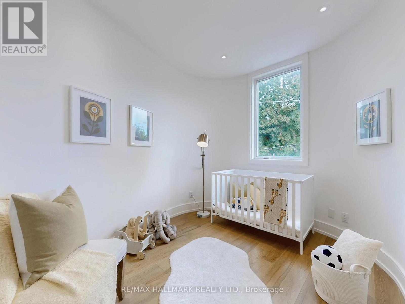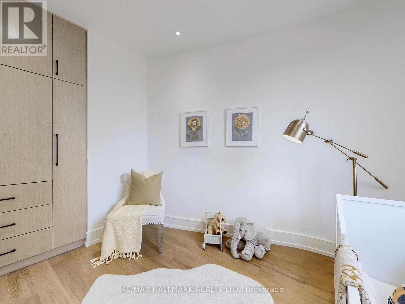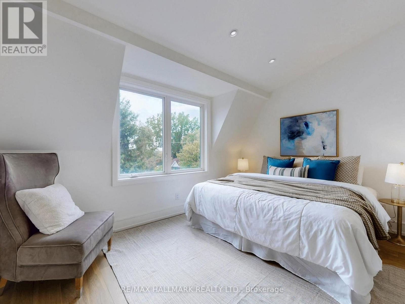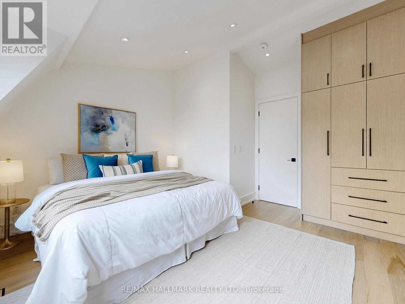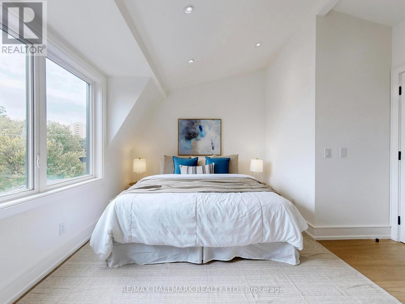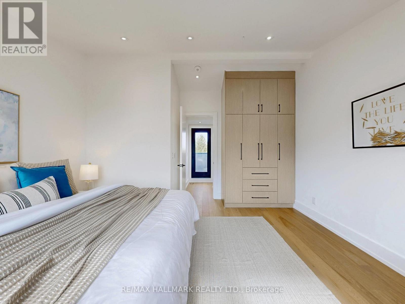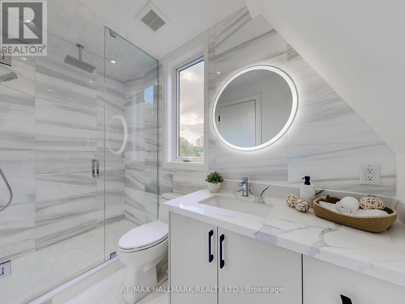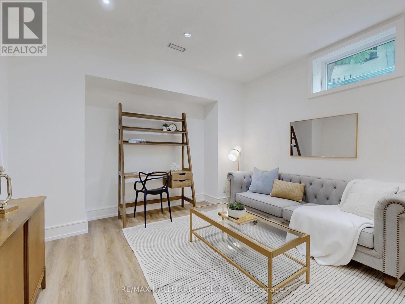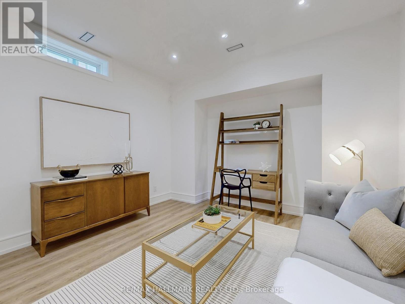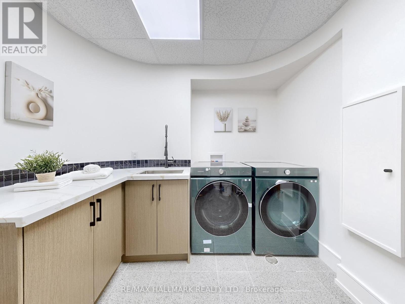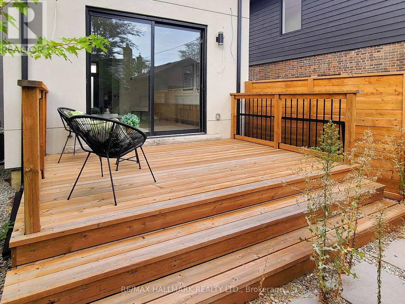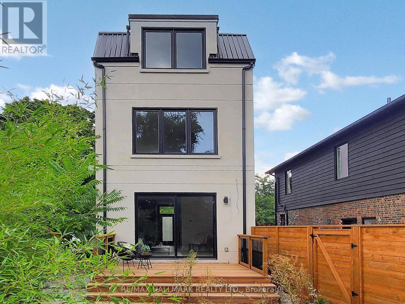5 Wadsworth Boulevard Toronto, Ontario M9N 2G3
$988,000
This stylish, newly built custom home in Old Town Weston artfully blends contemporary luxury with timeless character. Offering 3+1 bedrooms and 3 full bathrooms, this three-storey detached residence showcases a sun-filled open-concept main floor with hardwood flooring, custom cabinetry, and designer finishes throughout. The gourmet chefs kitchen features premium appliances, while the dining and living rooms flow seamlessly onto a spacious entertainers deck and private backyardperfect for hosting family and friends. A highlight of this home is the private third-floor deck, providing an ideal retreat with elevated views. The fully finished basement offers flexible living options, whether as a guest suite, media room, or home office. Situated on a generous lot (38.4 102 ft) in the heart of Old Town Weston, youll enjoy being steps from the GO/UP Express for a quick downtown commute, with schools, parks, shops, highways, and everyday amenities nearby. (id:60365)
Property Details
| MLS® Number | W12421133 |
| Property Type | Single Family |
| Community Name | Weston |
| AmenitiesNearBy | Park, Public Transit, Schools |
| Features | Irregular Lot Size, Carpet Free |
| ParkingSpaceTotal | 3 |
| Structure | Deck |
Building
| BathroomTotal | 3 |
| BedroomsAboveGround | 3 |
| BedroomsBelowGround | 1 |
| BedroomsTotal | 4 |
| Age | 0 To 5 Years |
| Appliances | Oven - Built-in, Range |
| BasementDevelopment | Finished |
| BasementType | N/a (finished) |
| ConstructionStyleAttachment | Detached |
| CoolingType | Central Air Conditioning |
| ExteriorFinish | Stucco |
| FlooringType | Tile, Hardwood, Laminate |
| FoundationType | Concrete |
| HalfBathTotal | 1 |
| HeatingFuel | Natural Gas |
| HeatingType | Forced Air |
| StoriesTotal | 3 |
| SizeInterior | 1500 - 2000 Sqft |
| Type | House |
| UtilityWater | Municipal Water |
Parking
| No Garage |
Land
| Acreage | No |
| LandAmenities | Park, Public Transit, Schools |
| Sewer | Sanitary Sewer |
| SizeDepth | 102 Ft |
| SizeFrontage | 38 Ft ,4 In |
| SizeIrregular | 38.4 X 102 Ft ; Irregular Lot |
| SizeTotalText | 38.4 X 102 Ft ; Irregular Lot |
Rooms
| Level | Type | Length | Width | Dimensions |
|---|---|---|---|---|
| Second Level | Bedroom | 3.55 m | 3.1 m | 3.55 m x 3.1 m |
| Second Level | Bedroom 2 | 4.14 m | 3.86 m | 4.14 m x 3.86 m |
| Second Level | Bathroom | 2.43 m | 1.55 m | 2.43 m x 1.55 m |
| Third Level | Primary Bedroom | 4.04 m | 3.86 m | 4.04 m x 3.86 m |
| Third Level | Bathroom | 2.94 m | 1.42 m | 2.94 m x 1.42 m |
| Third Level | Other | 5.69 m | 3.23 m | 5.69 m x 3.23 m |
| Basement | Laundry Room | 4.29 m | 2.69 m | 4.29 m x 2.69 m |
| Basement | Media | 3.99 m | 3.88 m | 3.99 m x 3.88 m |
| Basement | Bathroom | 2.94 m | 1.42 m | 2.94 m x 1.42 m |
| Main Level | Kitchen | 3.04 m | 2.46 m | 3.04 m x 2.46 m |
| Main Level | Living Room | 5.64 m | 4.24 m | 5.64 m x 4.24 m |
https://www.realtor.ca/real-estate/28900816/5-wadsworth-boulevard-toronto-weston-weston
Robert Francis
Broker
785 Queen St East
Toronto, Ontario M4M 1H5

