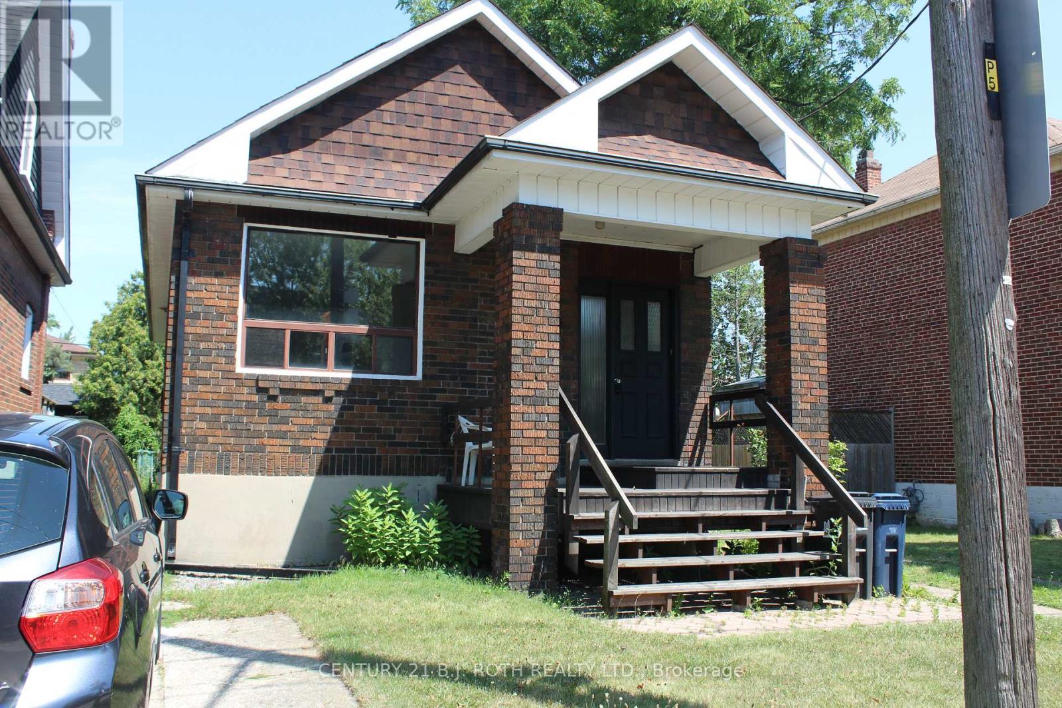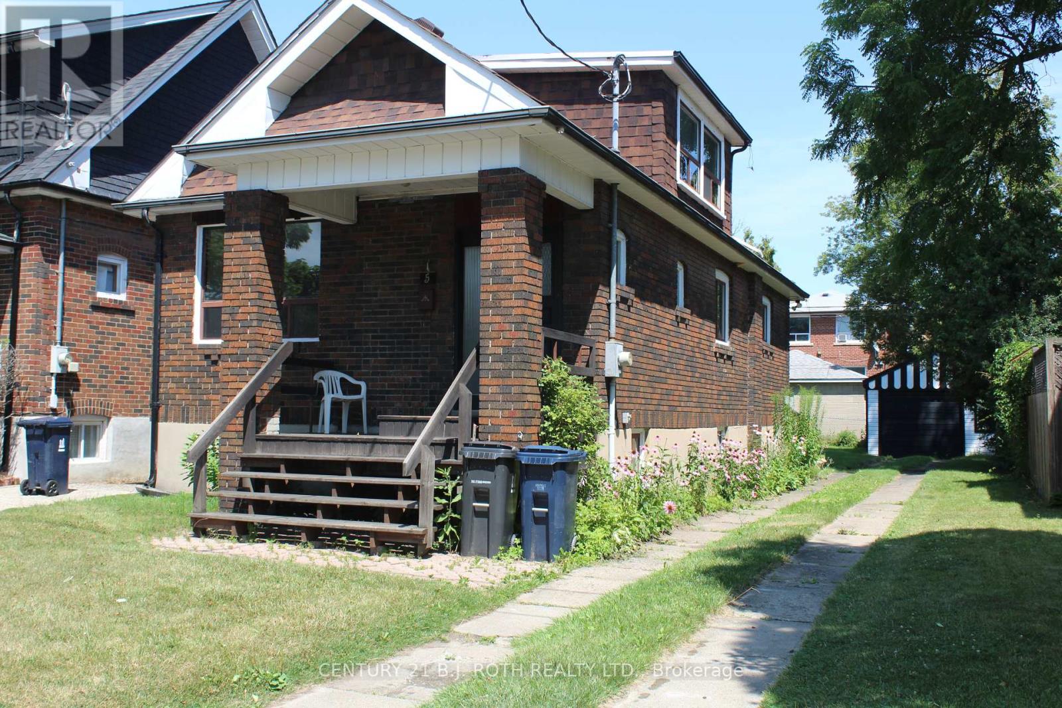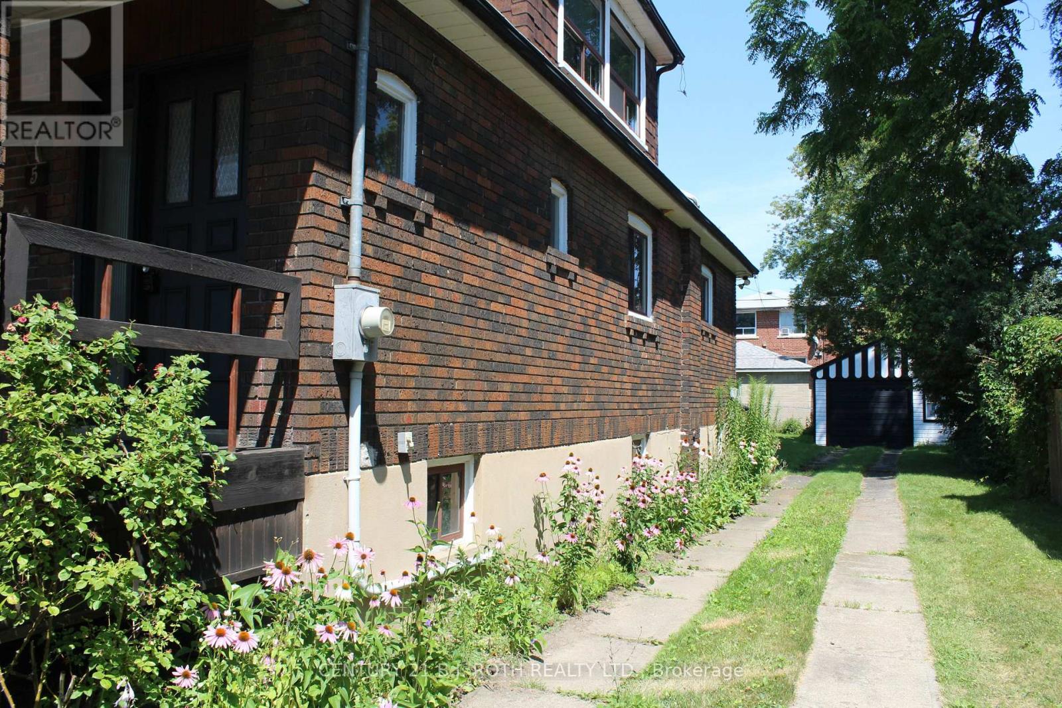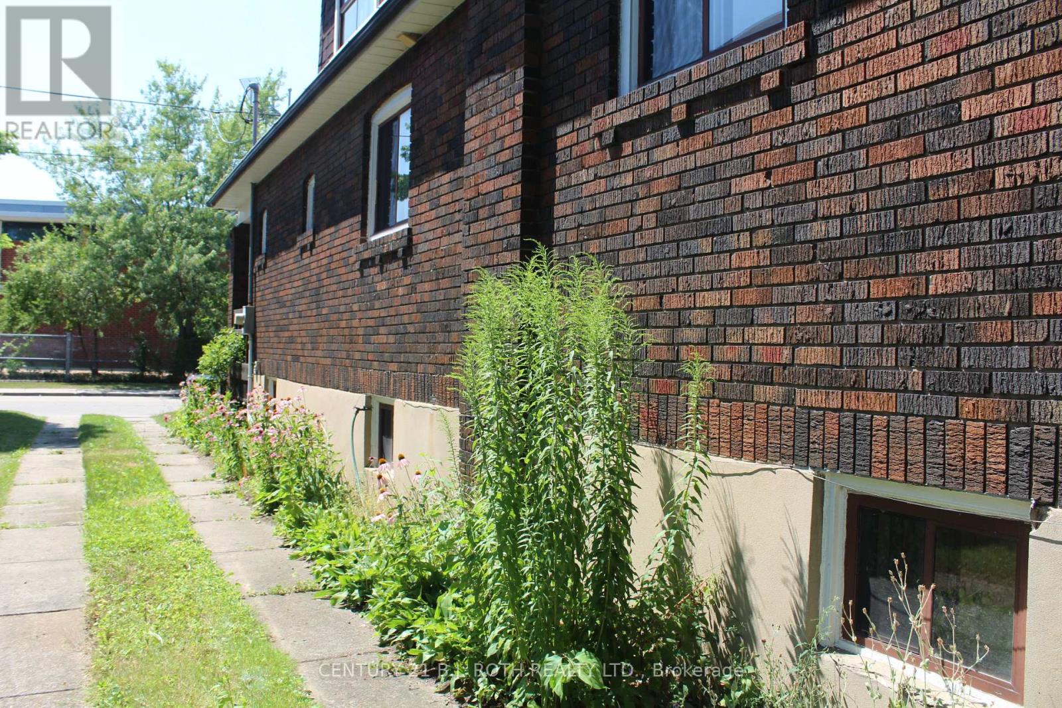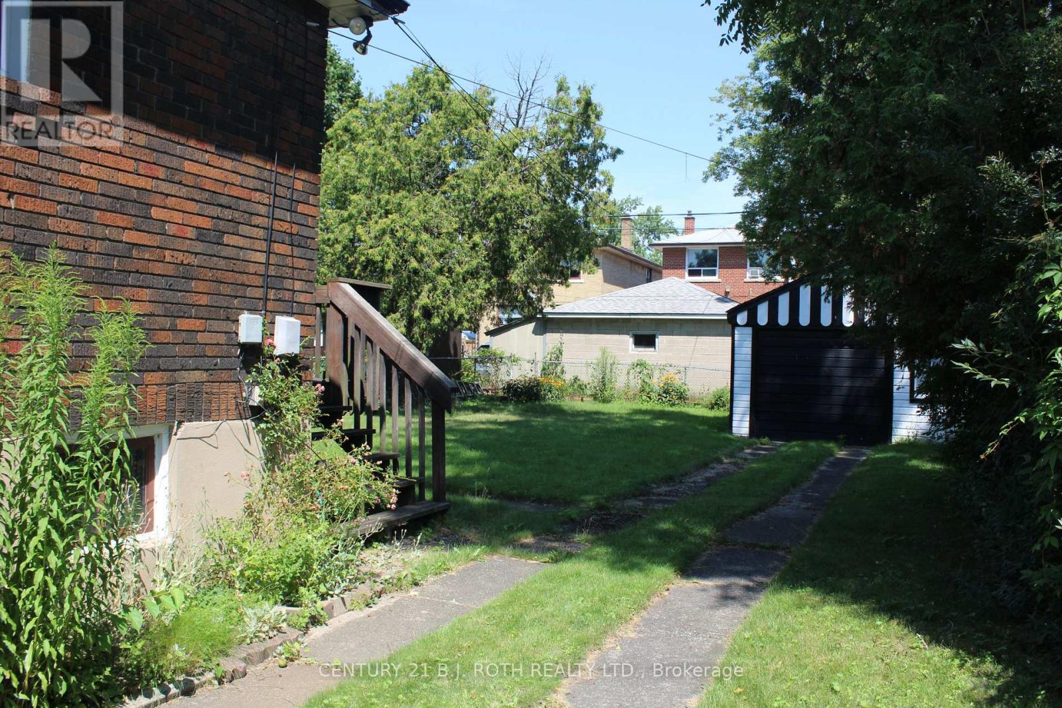5 Twentieth Street Toronto, Ontario M8V 3L5
$964,500
Attention Investors, Builders or First Time Buyers, This Solid Brick Home is Located in the Desirable Community of Long Branch. The Home is Walking Distance to Humber College, TTC, Waterfront Trails, Schools, Parks and many Shops and Restaurants. There are 4 Bedrooms, Hardwood Floors and a Partly Finished Basement with lots of Potential. There is a Single Drive leading to the Private Backyard and Deck and a Oversized Single Car Garage with total Parking for 4 Cars. This property holds Vast Potential in a Highly Desirable Location. (id:60365)
Property Details
| MLS® Number | W12345259 |
| Property Type | Single Family |
| Community Name | Long Branch |
| AmenitiesNearBy | Park, Beach, Schools |
| ParkingSpaceTotal | 4 |
| Structure | Deck |
Building
| BathroomTotal | 1 |
| BedroomsAboveGround | 4 |
| BedroomsTotal | 4 |
| Appliances | Water Heater |
| BasementDevelopment | Partially Finished |
| BasementType | N/a (partially Finished) |
| ConstructionStyleAttachment | Detached |
| ExteriorFinish | Brick |
| FoundationType | Block |
| HeatingFuel | Electric |
| HeatingType | Baseboard Heaters |
| StoriesTotal | 2 |
| SizeInterior | 700 - 1100 Sqft |
| Type | House |
| UtilityWater | Municipal Water |
Parking
| Detached Garage | |
| Garage |
Land
| Acreage | No |
| LandAmenities | Park, Beach, Schools |
| Sewer | Sanitary Sewer |
| SizeDepth | 119 Ft ,1 In |
| SizeFrontage | 40 Ft ,1 In |
| SizeIrregular | 40.1 X 119.1 Ft |
| SizeTotalText | 40.1 X 119.1 Ft |
| ZoningDescription | Rd |
Rooms
| Level | Type | Length | Width | Dimensions |
|---|---|---|---|---|
| Second Level | Bedroom | 3.94 m | 3.04 m | 3.94 m x 3.04 m |
| Second Level | Bedroom | 3.64 m | 3.17 m | 3.64 m x 3.17 m |
| Basement | Laundry Room | 3.73 m | 2.69 m | 3.73 m x 2.69 m |
| Basement | Family Room | 5.83 m | 5.48 m | 5.83 m x 5.48 m |
| Basement | Utility Room | 3.34 m | 3.07 m | 3.34 m x 3.07 m |
| Basement | Other | 3.25 m | 3.39 m | 3.25 m x 3.39 m |
| Main Level | Kitchen | 3.52 m | 2.46 m | 3.52 m x 2.46 m |
| Main Level | Living Room | 4.054 m | 3.65 m | 4.054 m x 3.65 m |
| Main Level | Dining Room | 2.8 m | 3.14 m | 2.8 m x 3.14 m |
| Main Level | Bedroom | 3.13 m | 2.77 m | 3.13 m x 2.77 m |
| Main Level | Bedroom | 2.81 m | 2.77 m | 2.81 m x 2.77 m |
https://www.realtor.ca/real-estate/28734919/5-twentieth-street-toronto-long-branch-long-branch
Sandra Boyd
Salesperson
241 Minet's Point Road, 100153
Barrie, Ontario L4N 4C4

