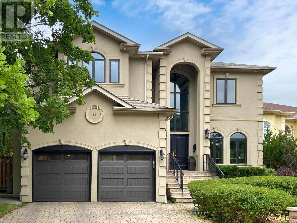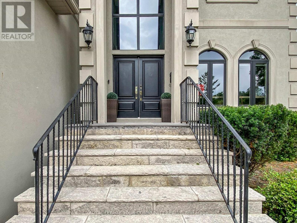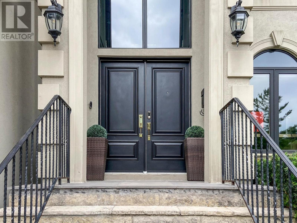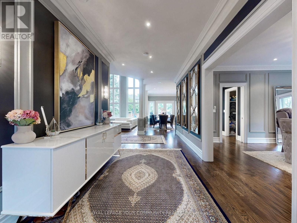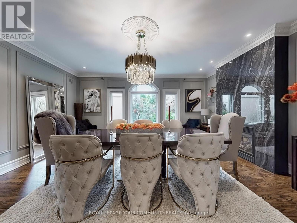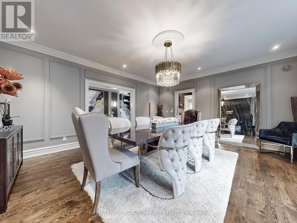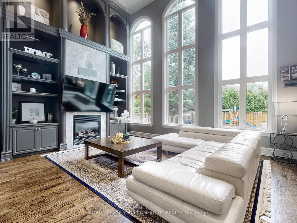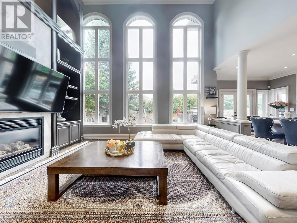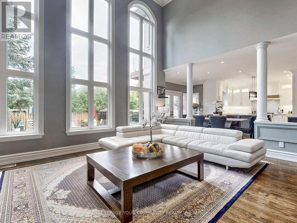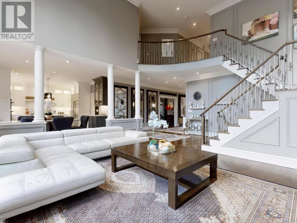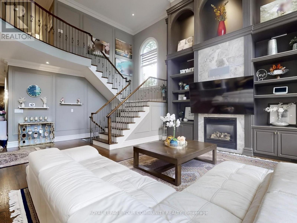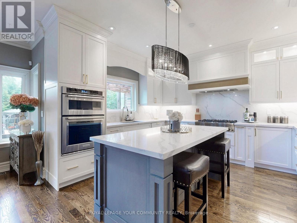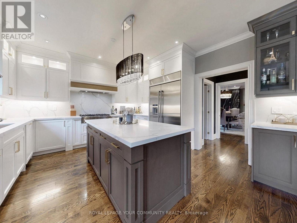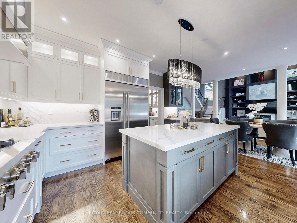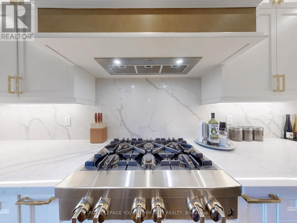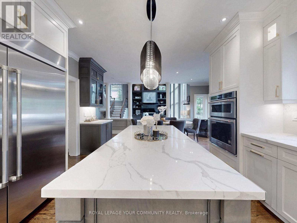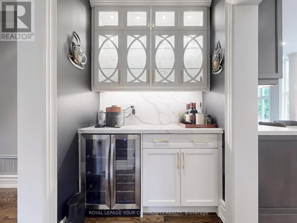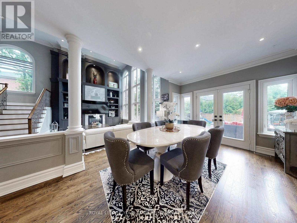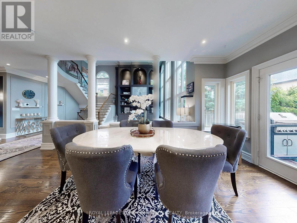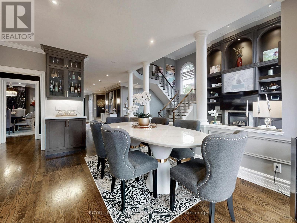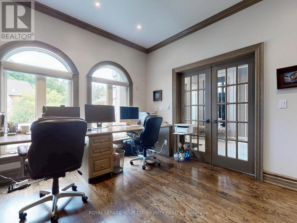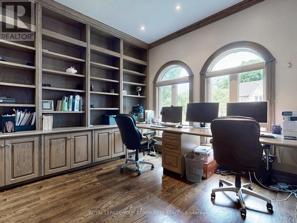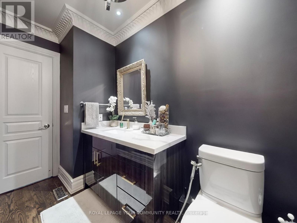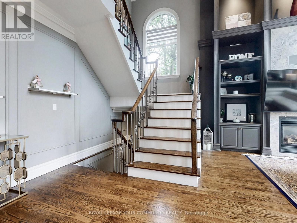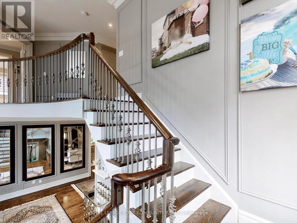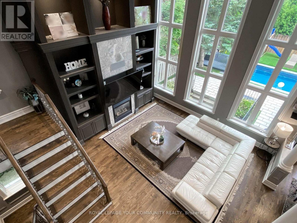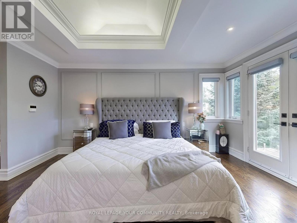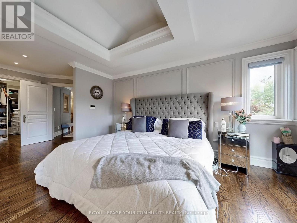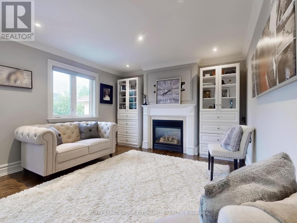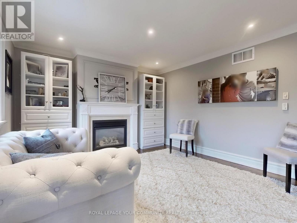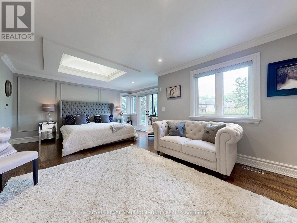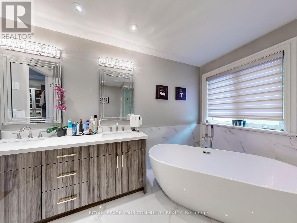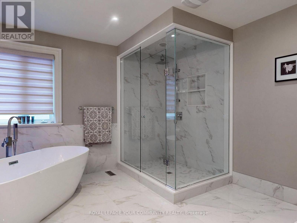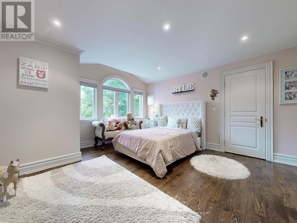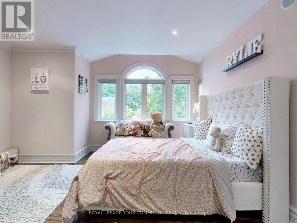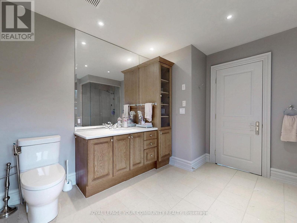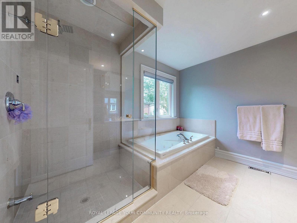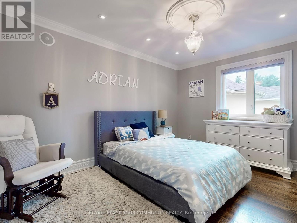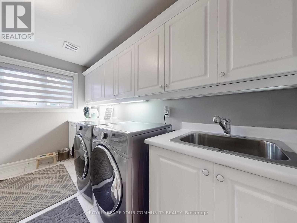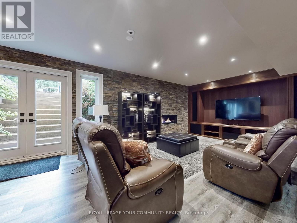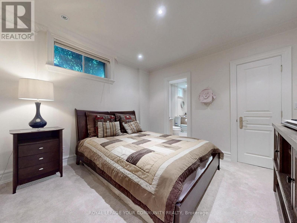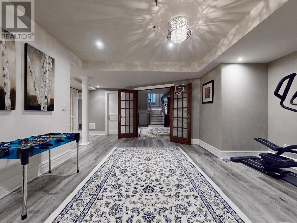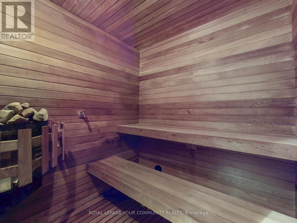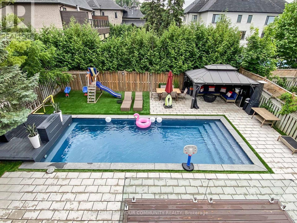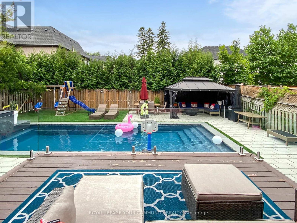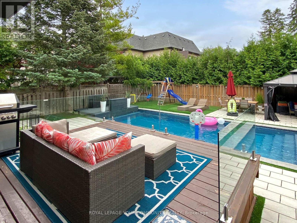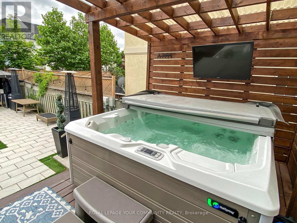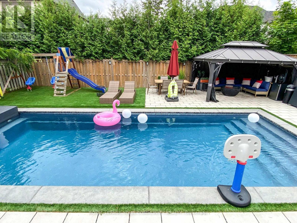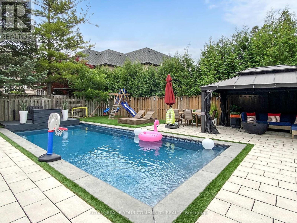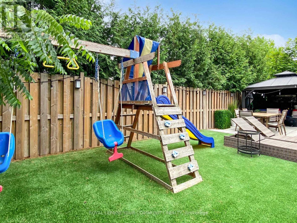5 Trilogy Court Richmond Hill, Ontario L4C 0M4
$3,388,800
Welcome to 5 Trilogy Court an executive residence nestled on a quiet, sought-after cul-de-sac in the heart of South Richvale, one of Richmond Hills most prestigious neighbourhoods. This stately 4+1 bedroom home offers timeless elegance, custom finishes, and a resort-like backyard complete with a sparkling swimming pool and hot tub. Step through the grand foyer into a thoughtfully designed layout with refined living spaces ideal for both everyday comfort and upscale entertaining. Main-floor library, a warm, inviting retreat featuring custom floor-to-ceiling built-in bookcases and a two-way fireplace shared with the adjoining dinning room, creating a seamless atmosphere of sophistication and warmth. The gourmet kitchen is a chefs dream, complete with Quartz countertops, high-end appliances, and ample cabinetry opening seamlessly to a bright breakfast area and expansive family room overlooking the private backyard oasis. Formal living and dining rooms provide generous space for entertaining and family gatherings. Upstairs, four spacious bedrooms await, including a luxurious primary suite with a walk-in closet and a spacious laundry room. The finished basement includes a guest/nanny suite, media area, sauna and additional entertaining space. Step outside to enjoy your private paradise with a professionally landscaped yard and in-ground swimming pool, ideal for summer relaxation and entertaining Located near top-rated schools, boutiques, and golf courses, this home combines luxury, location, and lifestyle. (id:60365)
Property Details
| MLS® Number | N12273379 |
| Property Type | Single Family |
| Community Name | South Richvale |
| Features | Sauna |
| ParkingSpaceTotal | 7 |
| PoolType | Inground Pool |
Building
| BathroomTotal | 6 |
| BedroomsAboveGround | 4 |
| BedroomsBelowGround | 1 |
| BedroomsTotal | 5 |
| Age | 16 To 30 Years |
| Appliances | Central Vacuum, Water Heater, Cooktop, Dryer, Freezer, Garage Door Opener, Hood Fan, Microwave, Oven, Stove, Washer, Window Coverings, Wine Fridge, Refrigerator |
| BasementDevelopment | Finished |
| BasementType | N/a (finished) |
| ConstructionStyleAttachment | Detached |
| CoolingType | Central Air Conditioning |
| ExteriorFinish | Stucco |
| FireplacePresent | Yes |
| FlooringType | Laminate, Hardwood |
| FoundationType | Poured Concrete |
| HalfBathTotal | 1 |
| HeatingFuel | Natural Gas |
| HeatingType | Forced Air |
| StoriesTotal | 2 |
| SizeInterior | 3500 - 5000 Sqft |
| Type | House |
| UtilityWater | Municipal Water |
Parking
| Garage |
Land
| Acreage | No |
| Sewer | Sanitary Sewer |
| SizeDepth | 150 Ft ,3 In |
| SizeFrontage | 59 Ft |
| SizeIrregular | 59 X 150.3 Ft |
| SizeTotalText | 59 X 150.3 Ft |
Rooms
| Level | Type | Length | Width | Dimensions |
|---|---|---|---|---|
| Second Level | Laundry Room | 2.44 m | 2.44 m | 2.44 m x 2.44 m |
| Second Level | Primary Bedroom | 6.73 m | 6.53 m | 6.73 m x 6.53 m |
| Second Level | Bedroom 2 | 5.03 m | 4.52 m | 5.03 m x 4.52 m |
| Second Level | Bedroom 3 | 3.68 m | 3.78 m | 3.68 m x 3.78 m |
| Second Level | Bedroom 4 | 4.17 m | 3.05 m | 4.17 m x 3.05 m |
| Basement | Media | 8.46 m | 6.71 m | 8.46 m x 6.71 m |
| Basement | Exercise Room | 5.66 m | 5.66 m | 5.66 m x 5.66 m |
| Basement | Bedroom 5 | 3.45 m | 0.45 m | 3.45 m x 0.45 m |
| Main Level | Kitchen | 4.04 m | 3.61 m | 4.04 m x 3.61 m |
| Main Level | Eating Area | 5.05 m | 3 m | 5.05 m x 3 m |
| Main Level | Family Room | 6.96 m | 4.83 m | 6.96 m x 4.83 m |
| Main Level | Dining Room | 5.44 m | 4.83 m | 5.44 m x 4.83 m |
| Main Level | Library | 4.83 m | 5.44 m | 4.83 m x 5.44 m |
Mike Parvinchi
Salesperson
8854 Yonge Street
Richmond Hill, Ontario L4C 0T4
Sergio Khadem
Salesperson
8854 Yonge Street
Richmond Hill, Ontario L4C 0T4

