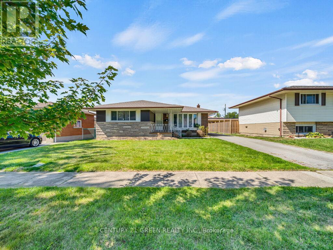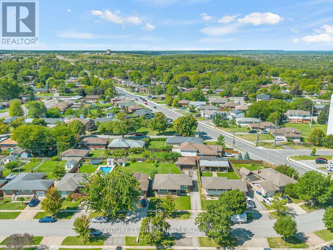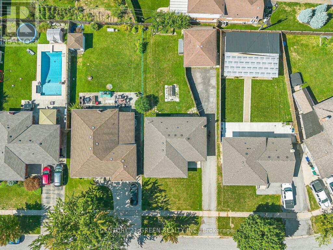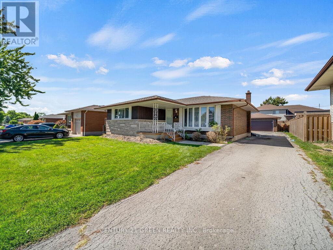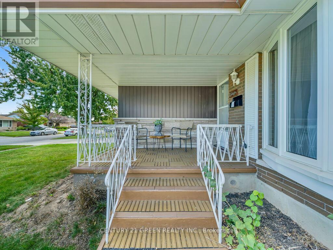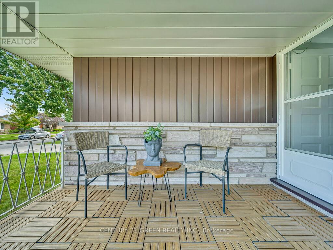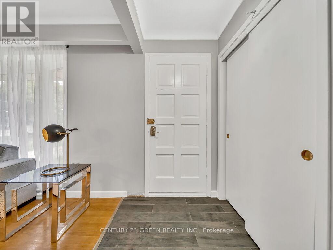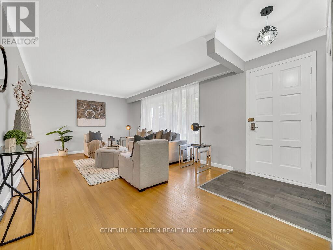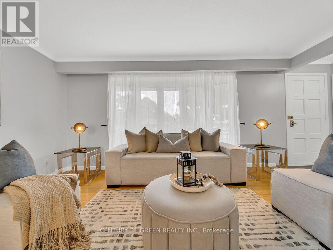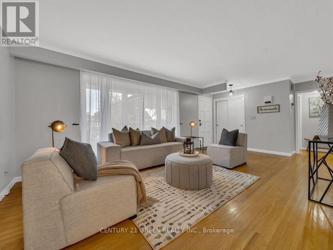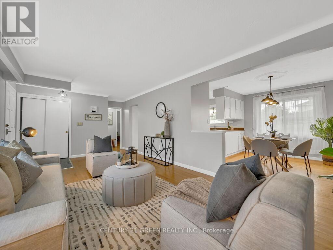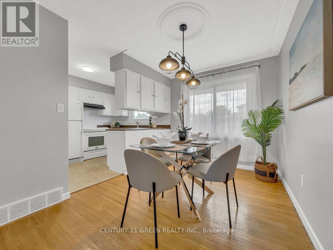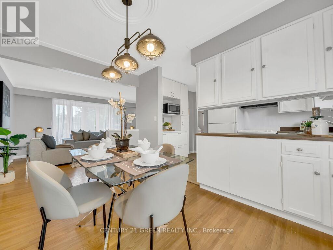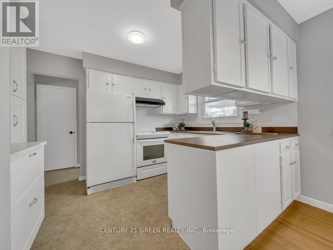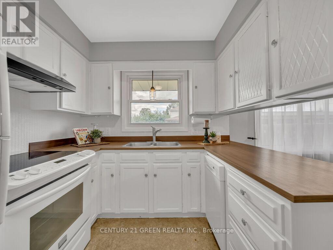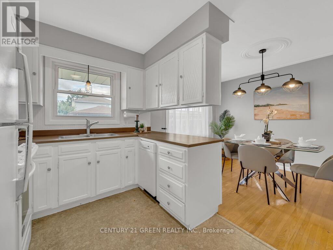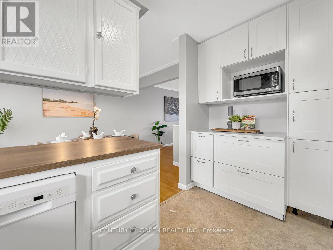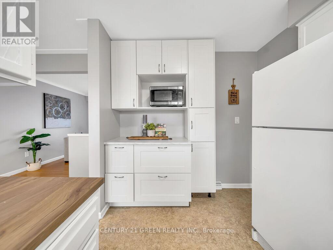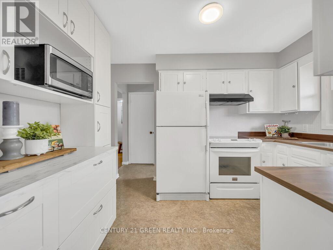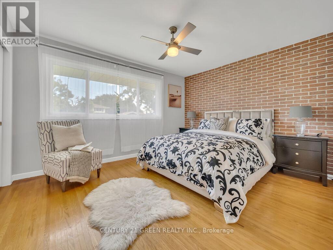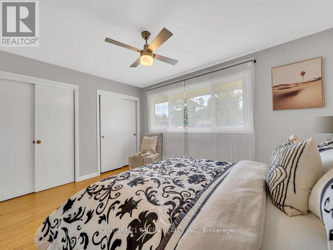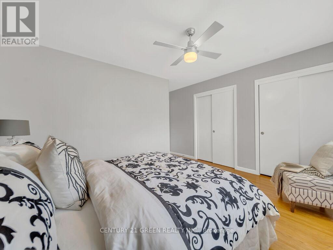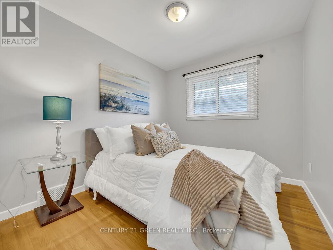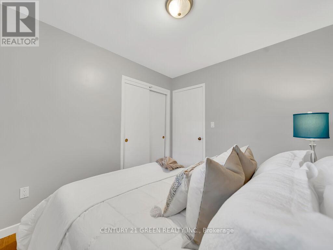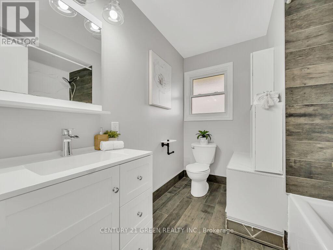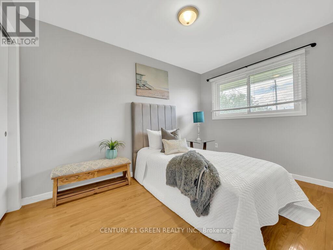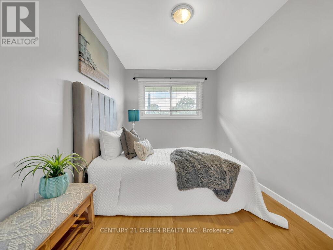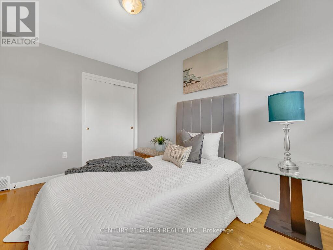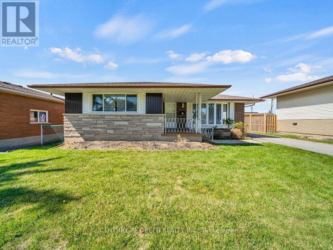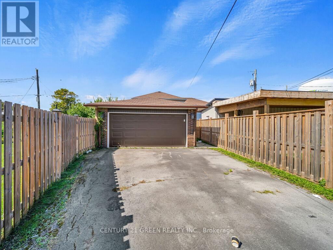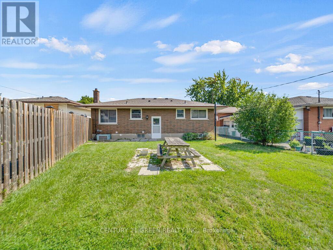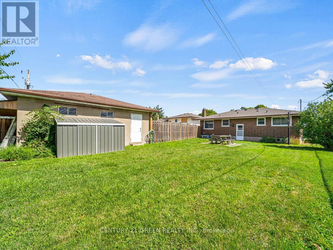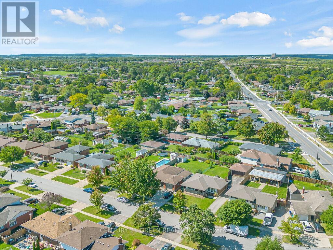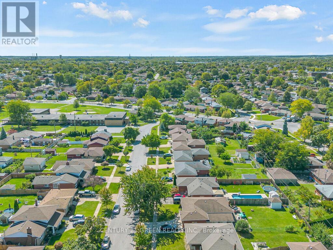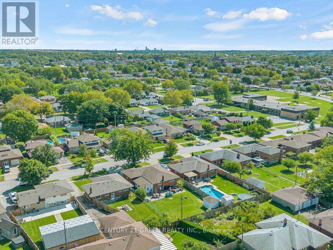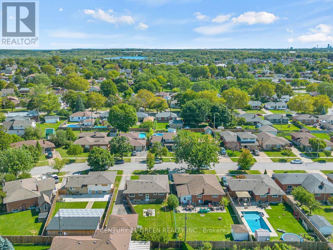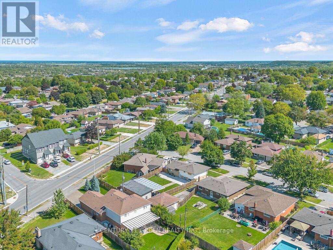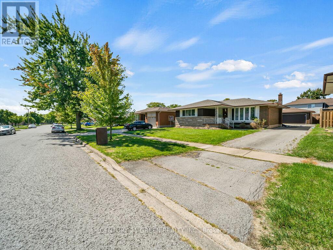4 Bedroom
2 Bathroom
1100 - 1500 sqft
Bungalow
Central Air Conditioning
Forced Air
$599,999
Nestled on a quiet, family-friendly street, this charming and freshly updated home offers the perfect blend of modern style and comfort. The main floor boasts three spacious bedrooms and a bright open-concept living and dining area, enhanced by fresh paint and gleaming hardwoodfloors that fill the space with warmth and natural light ideal for both everyday living andentertaining.The lower level has been thoughtfully designed as a self-contained one-bedroom suite with itsown private entrance. Complete with a full kitchen, bathroom, generous living room, bedroom,and in-suite laundry, its perfect for extended family, in-laws or guests.Outside, enjoy a large fenced yard and long paved driveway providing ample parking. Thedetached 20 x 24 solid block garage is truly a handymans dream fully powered with 220V anda 40-amp panel.Located close to schools, parks, shopping, and all local amenities, this home is move-in readyand waiting for its next family to enjoy. (id:60365)
Property Details
|
MLS® Number
|
X12420131 |
|
Property Type
|
Single Family |
|
Community Name
|
557 - Thorold Downtown |
|
AmenitiesNearBy
|
Public Transit, Schools |
|
CommunityFeatures
|
Community Centre, School Bus |
|
Features
|
Flat Site, Dry, Carpet Free, In-law Suite |
|
ParkingSpaceTotal
|
7 |
Building
|
BathroomTotal
|
2 |
|
BedroomsAboveGround
|
3 |
|
BedroomsBelowGround
|
1 |
|
BedroomsTotal
|
4 |
|
Age
|
31 To 50 Years |
|
Appliances
|
Central Vacuum |
|
ArchitecturalStyle
|
Bungalow |
|
BasementDevelopment
|
Finished |
|
BasementType
|
Full (finished) |
|
ConstructionStyleAttachment
|
Detached |
|
CoolingType
|
Central Air Conditioning |
|
ExteriorFinish
|
Brick |
|
FireProtection
|
Smoke Detectors |
|
FoundationType
|
Concrete |
|
HeatingFuel
|
Natural Gas |
|
HeatingType
|
Forced Air |
|
StoriesTotal
|
1 |
|
SizeInterior
|
1100 - 1500 Sqft |
|
Type
|
House |
|
UtilityWater
|
Municipal Water |
Parking
Land
|
Acreage
|
No |
|
FenceType
|
Fenced Yard |
|
LandAmenities
|
Public Transit, Schools |
|
Sewer
|
Sanitary Sewer |
|
SizeDepth
|
137 Ft |
|
SizeFrontage
|
55 Ft |
|
SizeIrregular
|
55 X 137 Ft |
|
SizeTotalText
|
55 X 137 Ft |
Rooms
| Level |
Type |
Length |
Width |
Dimensions |
|
Basement |
Bedroom |
3.35 m |
3.75 m |
3.35 m x 3.75 m |
|
Basement |
Bathroom |
|
|
Measurements not available |
|
Basement |
Games Room |
4.65 m |
2.46 m |
4.65 m x 2.46 m |
|
Basement |
Laundry Room |
4 m |
3 m |
4 m x 3 m |
|
Basement |
Kitchen |
3.95 m |
2.2 m |
3.95 m x 2.2 m |
|
Basement |
Living Room |
4.55 m |
7.35 m |
4.55 m x 7.35 m |
|
Main Level |
Kitchen |
2.8 m |
2.75 m |
2.8 m x 2.75 m |
|
Main Level |
Dining Room |
2.46 m |
3.7 m |
2.46 m x 3.7 m |
|
Main Level |
Living Room |
6.1 m |
3.7 m |
6.1 m x 3.7 m |
|
Main Level |
Primary Bedroom |
4.3 m |
4.12 m |
4.3 m x 4.12 m |
|
Main Level |
Bedroom 2 |
2.95 m |
3.75 m |
2.95 m x 3.75 m |
|
Main Level |
Bedroom 3 |
2.98 m |
2.79 m |
2.98 m x 2.79 m |
|
Main Level |
Bathroom |
|
|
Measurements not available |
Utilities
|
Cable
|
Installed |
|
Electricity
|
Installed |
|
Sewer
|
Installed |
https://www.realtor.ca/real-estate/28898580/5-st-charles-avenue-w-thorold-thorold-downtown-557-thorold-downtown

