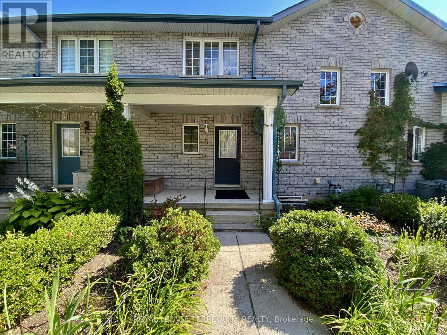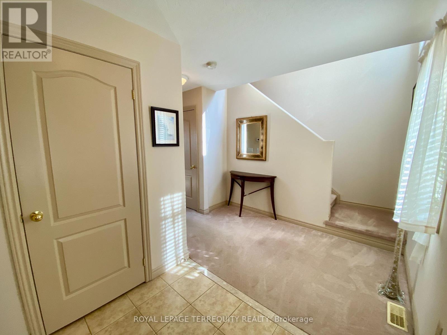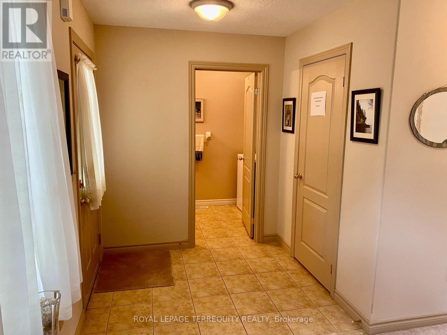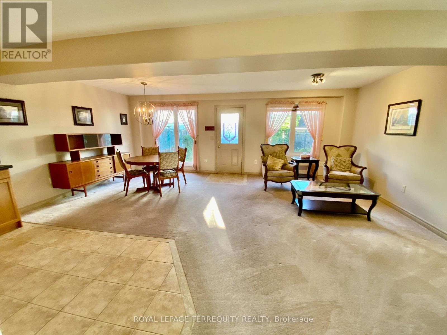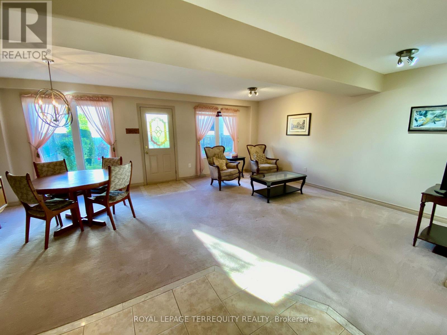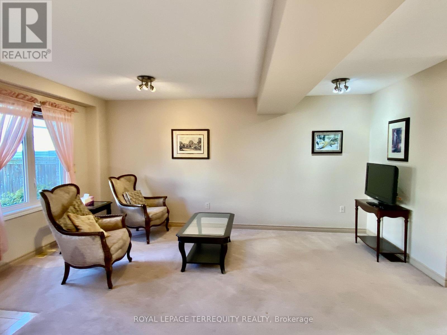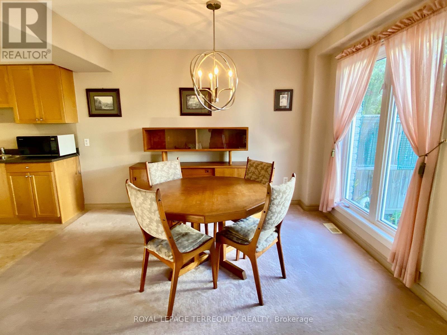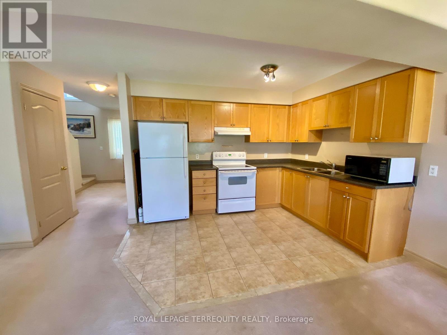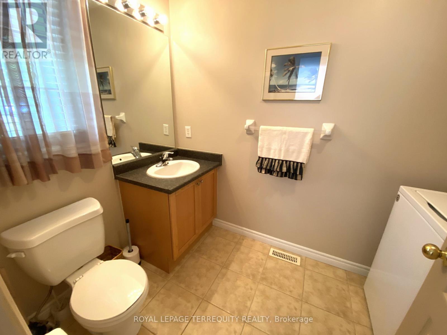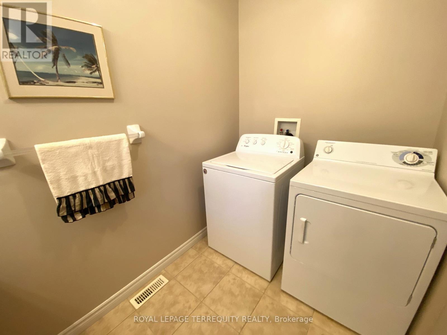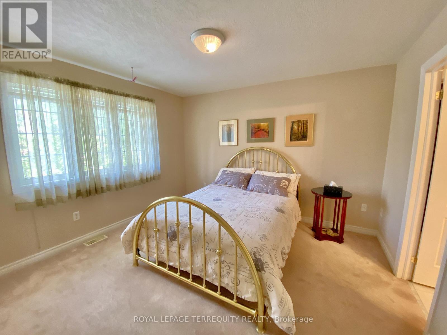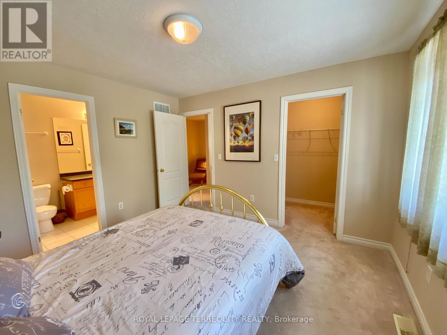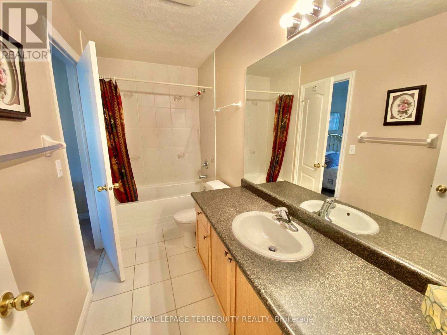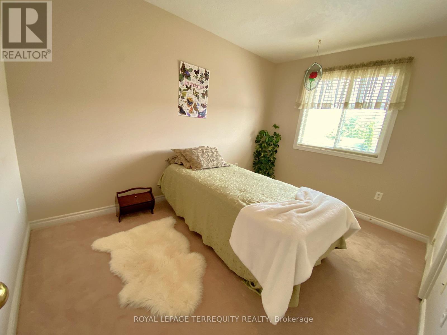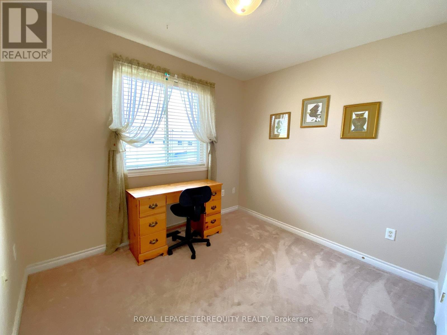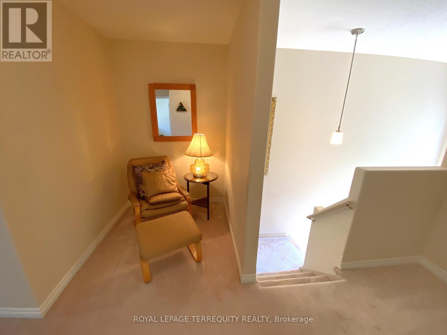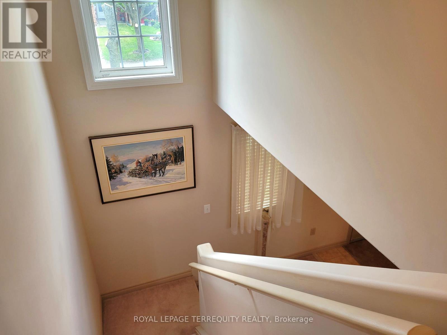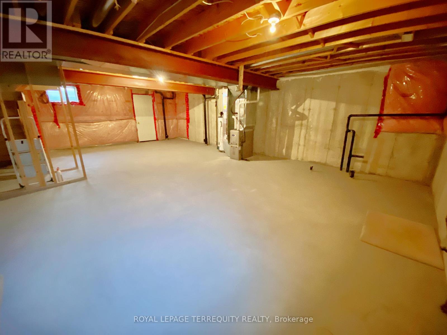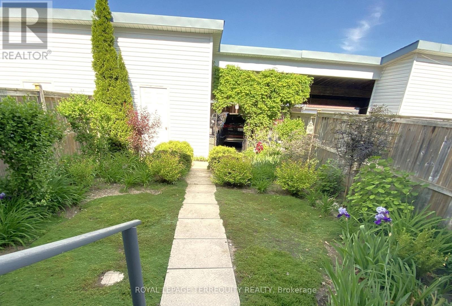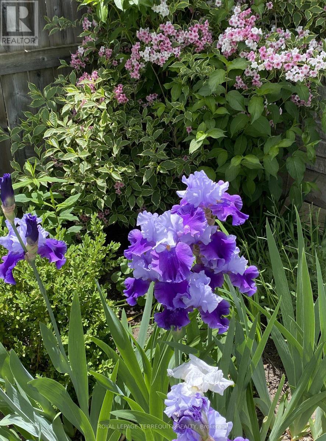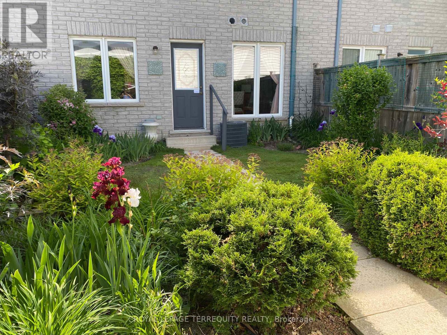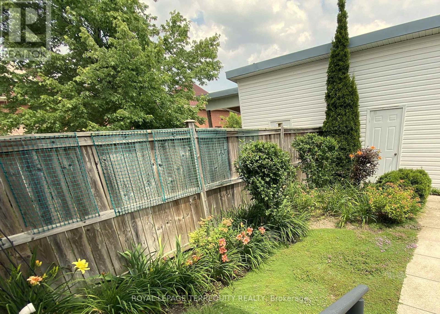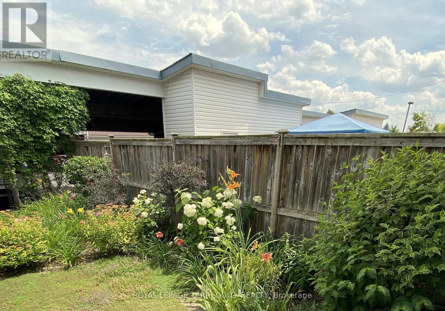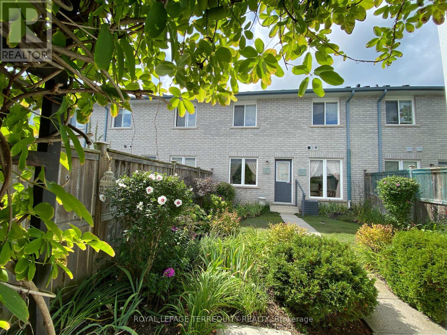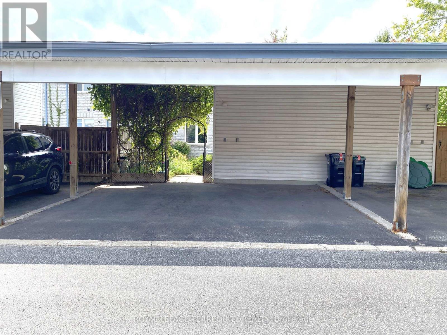5 Silver Maple Crescent Barrie, Ontario L4N 0Y4
$524,900Maintenance, Parcel of Tied Land
$228.58 Monthly
Maintenance, Parcel of Tied Land
$228.58 Monthly*** ESTATE SALE * Great Investment and Perfect for First time Buyers in Barrie's Most Desirable Area * Easy Access to Hwys. 400 & 27 * Walk to Great Schools, Parks, Shopping, Rec Centre & Transit * Approx. 1400 sq ft. Above Grade + Unspoiled Basement * Bright & Clean * Lovingly Cared For Freehold Townhome with POTL Common Element Fee of $228.58/month, incl. Common Area Maintenance with Snow and Garbage Removal * 3 Good Size Bdrms, 2 Bathrooms and Main Floor Laundry * Includes Double Carport + Garden Shed * Open Concept Main Floor with Walk-out to Perennial Gardens & Creeping Thyme Lawn - No Mowing Required! * If it's Great Value You're Looking For...Your Search is Over!! (id:60365)
Property Details
| MLS® Number | S12411414 |
| Property Type | Single Family |
| Community Name | Holly |
| EquipmentType | Water Heater - Gas, Water Heater |
| Features | Lane |
| ParkingSpaceTotal | 2 |
| RentalEquipmentType | Water Heater - Gas, Water Heater |
Building
| BathroomTotal | 2 |
| BedroomsAboveGround | 3 |
| BedroomsTotal | 3 |
| Appliances | Dryer, Microwave, Stove, Washer, Window Coverings, Refrigerator |
| BasementDevelopment | Unfinished |
| BasementType | Full (unfinished) |
| ConstructionStyleAttachment | Attached |
| CoolingType | Central Air Conditioning |
| ExteriorFinish | Brick |
| FlooringType | Carpeted, Ceramic |
| FoundationType | Concrete |
| HalfBathTotal | 1 |
| HeatingFuel | Natural Gas |
| HeatingType | Forced Air |
| StoriesTotal | 2 |
| SizeInterior | 1100 - 1500 Sqft |
| Type | Row / Townhouse |
| UtilityWater | Municipal Water |
Parking
| Carport | |
| Garage |
Land
| Acreage | No |
| LandscapeFeatures | Landscaped |
| Sewer | Sanitary Sewer |
| SizeDepth | 98 Ft ,1 In |
| SizeFrontage | 22 Ft |
| SizeIrregular | 22 X 98.1 Ft |
| SizeTotalText | 22 X 98.1 Ft |
Rooms
| Level | Type | Length | Width | Dimensions |
|---|---|---|---|---|
| Second Level | Primary Bedroom | 3.71 m | 3.45 m | 3.71 m x 3.45 m |
| Second Level | Bedroom 2 | 3.66 m | 2.69 m | 3.66 m x 2.69 m |
| Second Level | Bedroom 3 | 2.9 m | 2.62 m | 2.9 m x 2.62 m |
| Ground Level | Living Room | 5.08 m | 3.05 m | 5.08 m x 3.05 m |
| Ground Level | Dining Room | 3.66 m | 3.33 m | 3.66 m x 3.33 m |
| Ground Level | Kitchen | 3.35 m | 2.57 m | 3.35 m x 2.57 m |
https://www.realtor.ca/real-estate/28880176/5-silver-maple-crescent-barrie-holly-holly
Carlo Pucci
Salesperson
200 Consumers Rd Ste 100
Toronto, Ontario M2J 4R4

