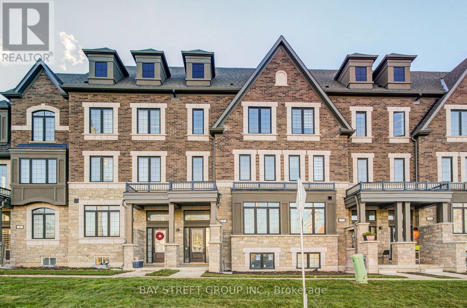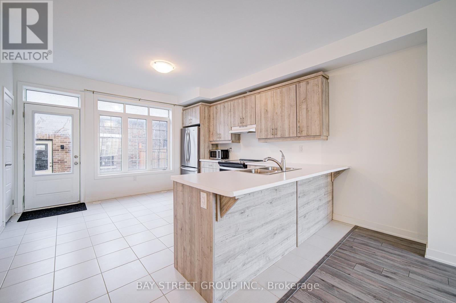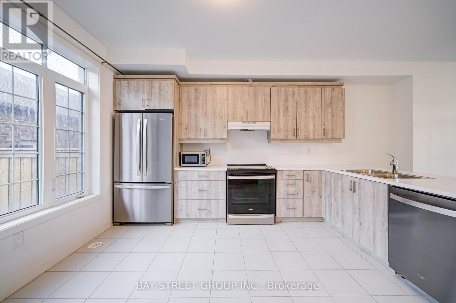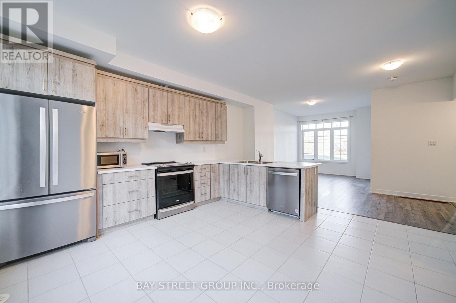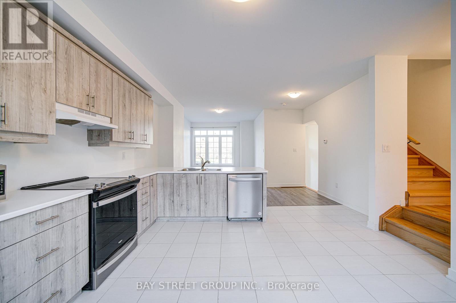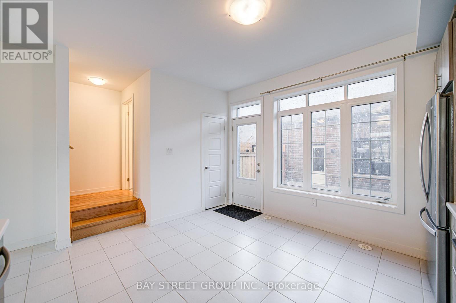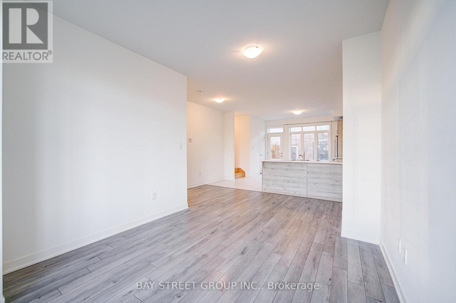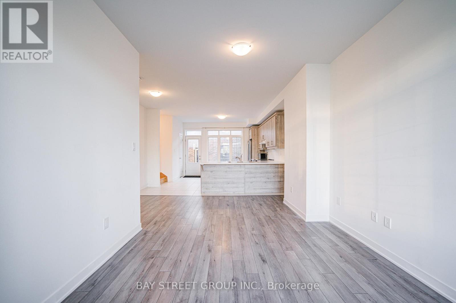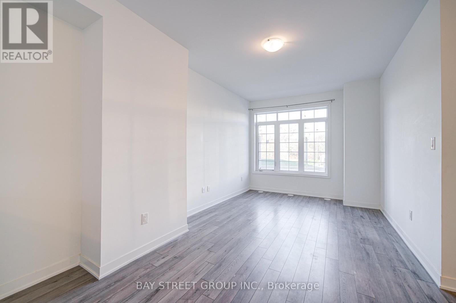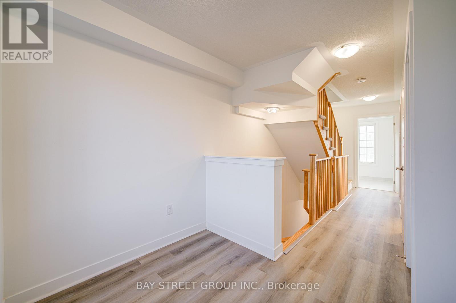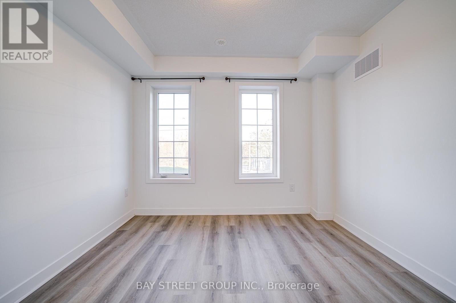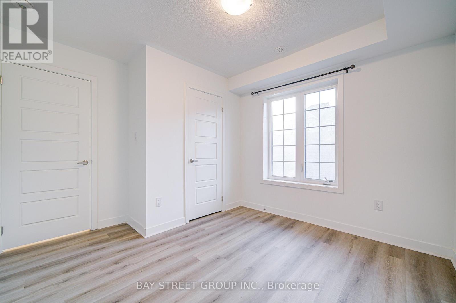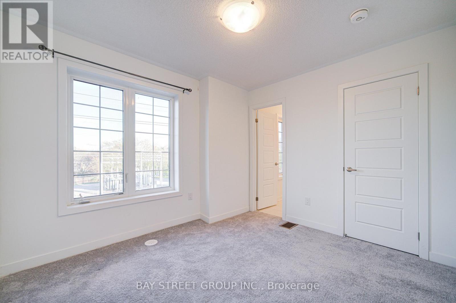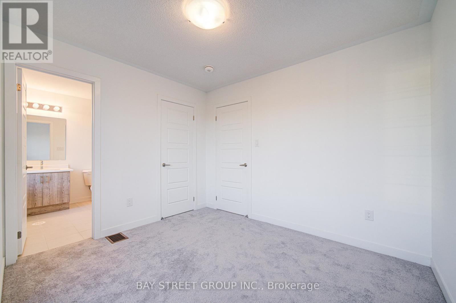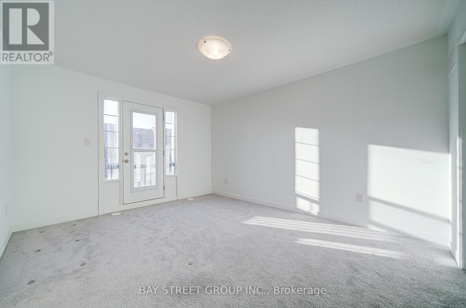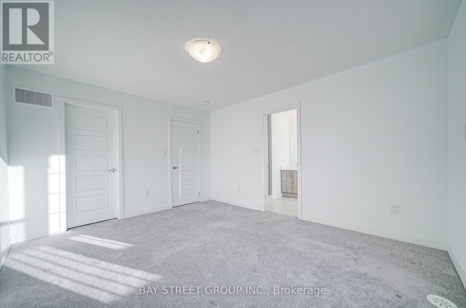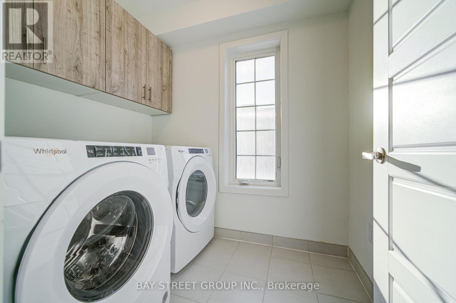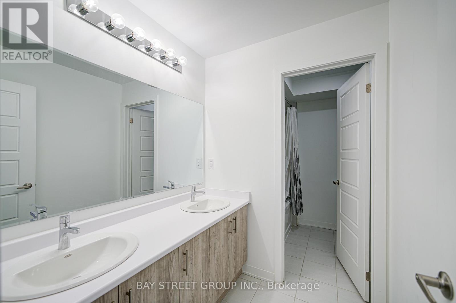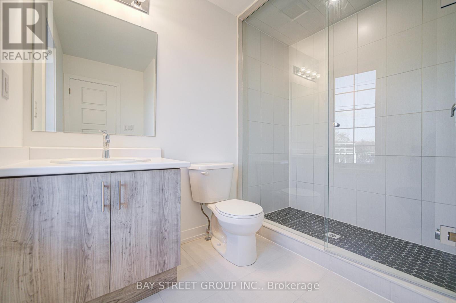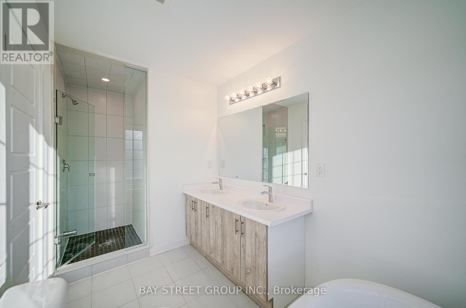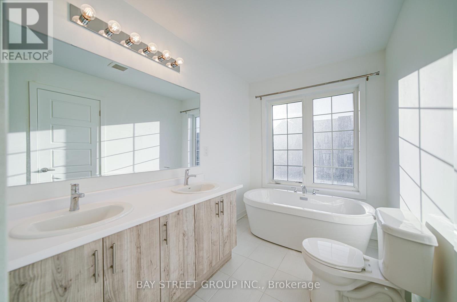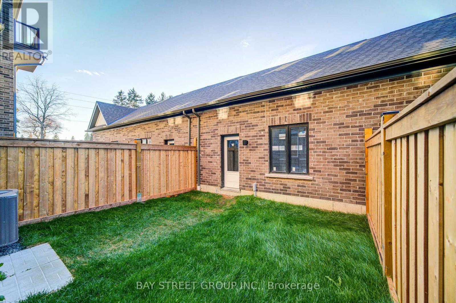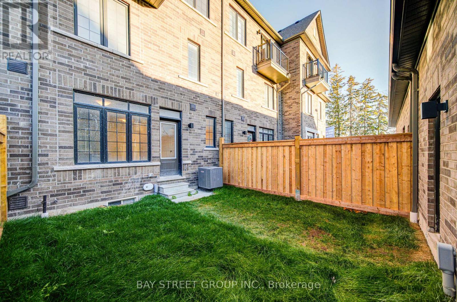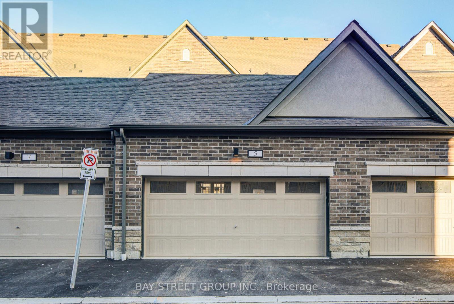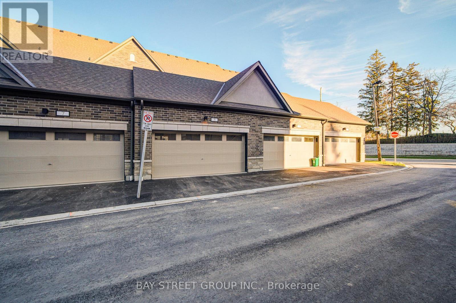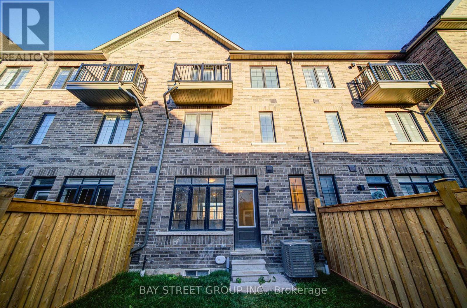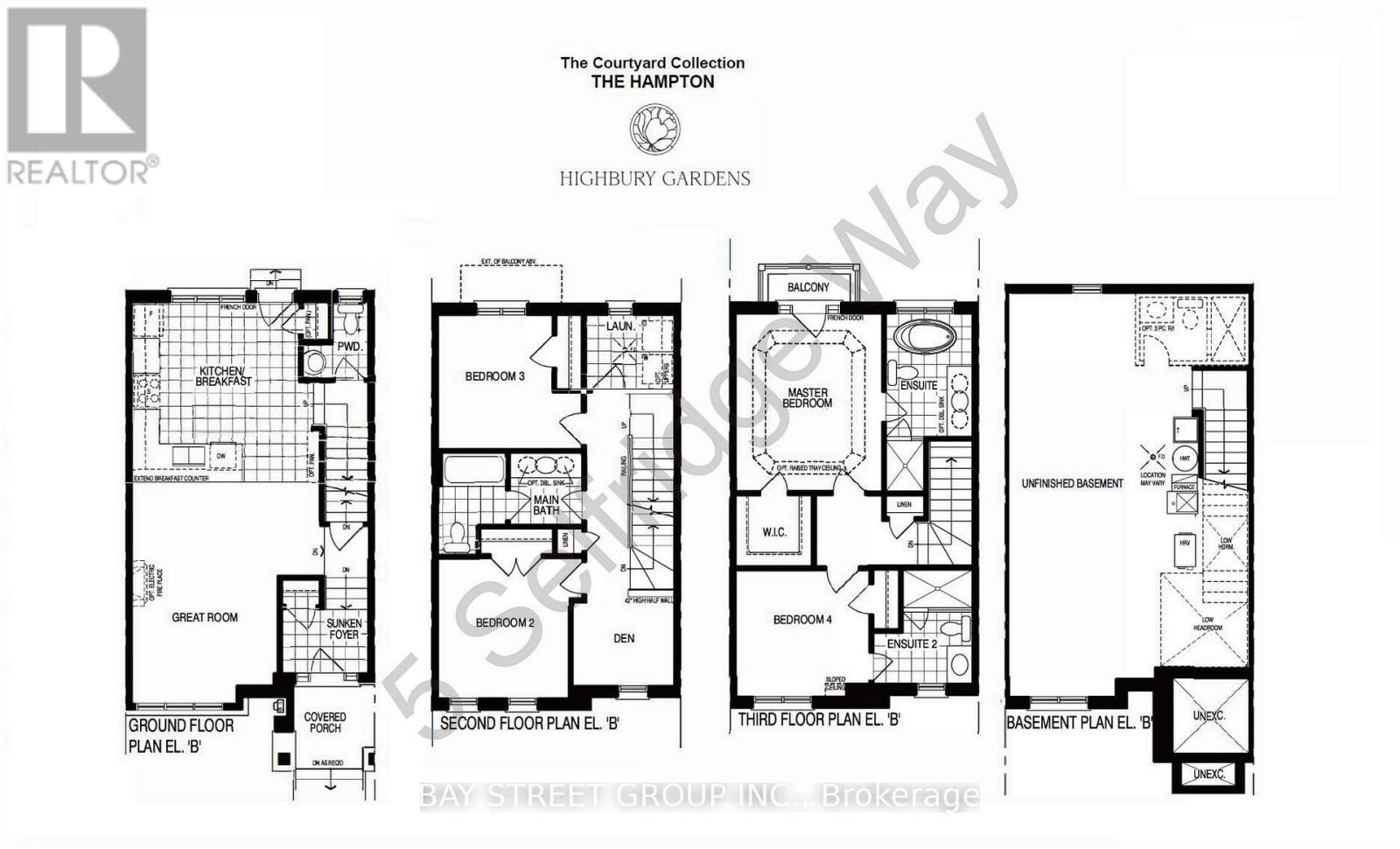5 Selfridge Way Whitby, Ontario L1N 0N9
$799,000Maintenance, Parcel of Tied Land
$247.10 Monthly
Maintenance, Parcel of Tied Land
$247.10 MonthlyWelcome to 5 Selfridge Way! This One Year New, Two Car Garage, Rear Lane Contemporary Town Home Will End Your Search. This Sophisticated Residence Boasts a Very Functional Layout Including 3-Storey Above Ground and an Unfinished Basement With Large Windows. The Home Offers Four Spacious Bedrooms, Four Washrooms, a Versatile Den/Office With a Bright Window, and an Unfinished Basement Await Your Personal Touch. The main floor showcases a modern open-concept layout with a spacious Great Room, a stylish kitchen equipped with stainless steel appliances, & a designated dining area. The second floor hosts two beautifully appointed bedrooms, a versatile den ideal for a home office, a full bathroom, and a conveniently located laundry room. The third floor boasts a lavish primary suite with a five-piece ensuite and a generous walk-in closet, along with a fourth bedroom that includes its own 3 piece ensuite. 9' Ceiling On Main, 200 AMP power panel. Best Value Of Its Kind!. High Demand Location, Minutes To Go Station, Shops. Steps To Trafalgar Castle School. Close To Downtown Whitby. Easy Access To 401/412. Perfect For Buyers Who Seek Space, Comfort and Convenience. A Must See! (id:60365)
Property Details
| MLS® Number | E12565188 |
| Property Type | Single Family |
| Community Name | Downtown Whitby |
| AmenitiesNearBy | Marina, Park, Place Of Worship, Public Transit, Schools |
| EquipmentType | Water Heater |
| ParkingSpaceTotal | 3 |
| RentalEquipmentType | Water Heater |
Building
| BathroomTotal | 4 |
| BedroomsAboveGround | 4 |
| BedroomsBelowGround | 1 |
| BedroomsTotal | 5 |
| Age | New Building |
| Appliances | Dishwasher, Dryer, Hood Fan, Stove, Washer, Refrigerator |
| BasementDevelopment | Unfinished |
| BasementType | N/a (unfinished) |
| ConstructionStyleAttachment | Attached |
| CoolingType | Central Air Conditioning |
| ExteriorFinish | Brick, Stone |
| FlooringType | Laminate, Carpeted |
| FoundationType | Concrete |
| HalfBathTotal | 1 |
| HeatingFuel | Natural Gas |
| HeatingType | Forced Air |
| StoriesTotal | 3 |
| SizeInterior | 1500 - 2000 Sqft |
| Type | Row / Townhouse |
| UtilityWater | Municipal Water |
Parking
| Detached Garage | |
| Garage |
Land
| Acreage | No |
| LandAmenities | Marina, Park, Place Of Worship, Public Transit, Schools |
| Sewer | Sanitary Sewer |
| SizeDepth | 90 Ft |
| SizeFrontage | 20 Ft |
| SizeIrregular | 20 X 90 Ft |
| SizeTotalText | 20 X 90 Ft |
Rooms
| Level | Type | Length | Width | Dimensions |
|---|---|---|---|---|
| Second Level | Bedroom 2 | 3.4 m | 3.1 m | 3.4 m x 3.1 m |
| Second Level | Bedroom 3 | 3.3 m | 3.1 m | 3.3 m x 3.1 m |
| Second Level | Den | 2.4 m | 2 m | 2.4 m x 2 m |
| Third Level | Primary Bedroom | 4.3 m | 3.5 m | 4.3 m x 3.5 m |
| Third Level | Bedroom 4 | 3.2 m | 3 m | 3.2 m x 3 m |
| Basement | Recreational, Games Room | 9.6 m | 3.7 m | 9.6 m x 3.7 m |
| Ground Level | Great Room | 5.3 m | 4.6 m | 5.3 m x 4.6 m |
| Ground Level | Kitchen | 4.3 m | 4.2 m | 4.3 m x 4.2 m |
| Ground Level | Dining Room | 4.3 m | 4.2 m | 4.3 m x 4.2 m |
https://www.realtor.ca/real-estate/29125054/5-selfridge-way-whitby-downtown-whitby-downtown-whitby
Bruce Fei Li
Salesperson
8300 Woodbine Ave Ste 500
Markham, Ontario L3R 9Y7

