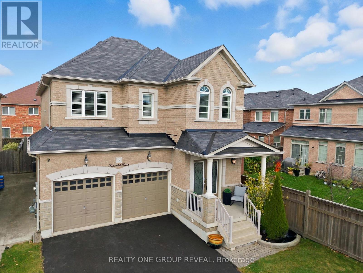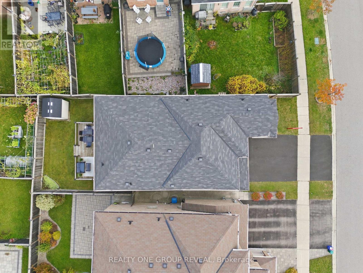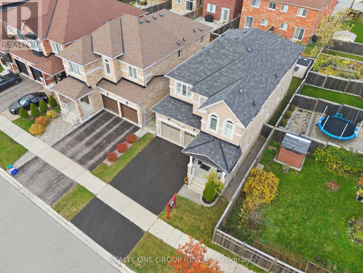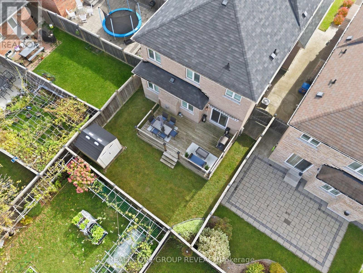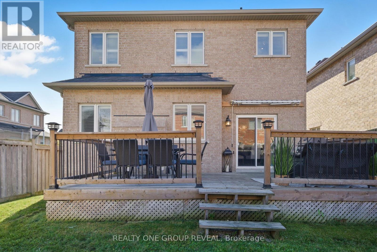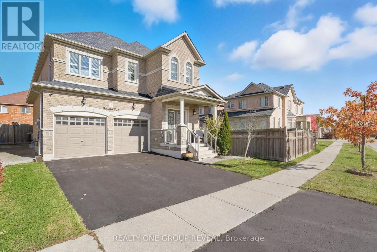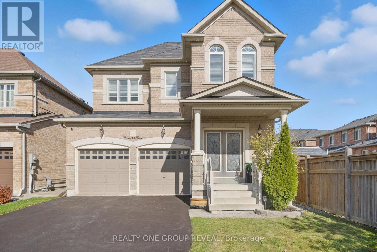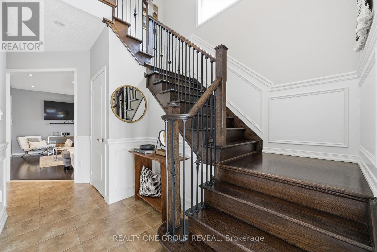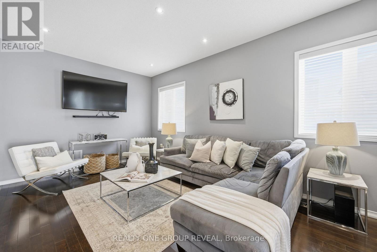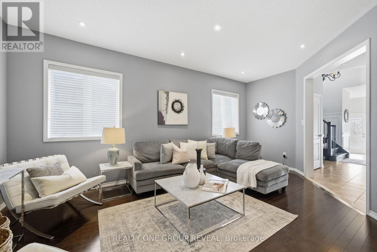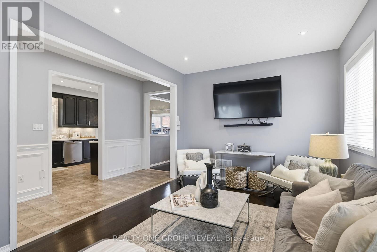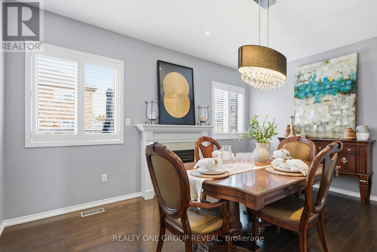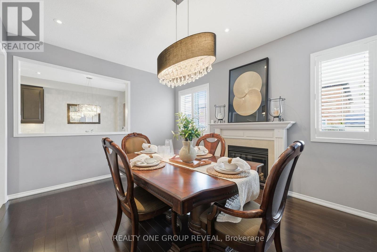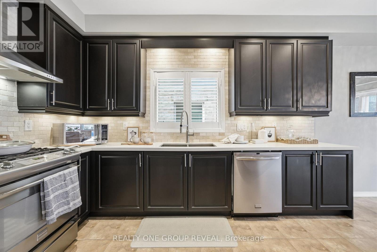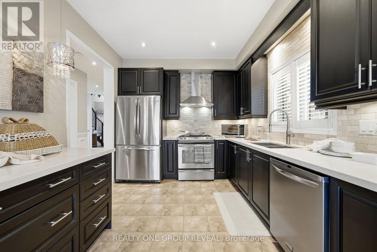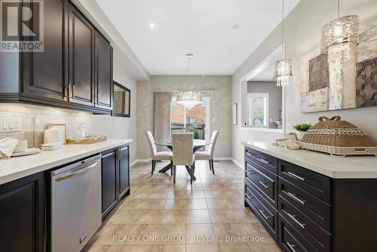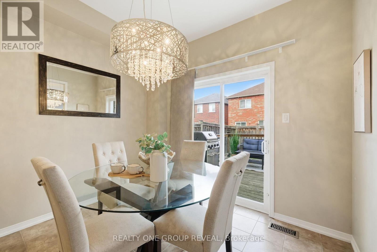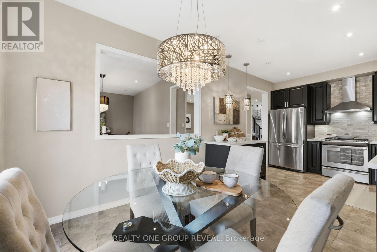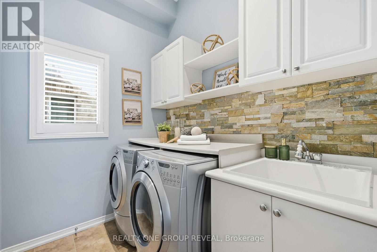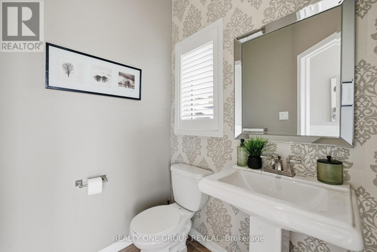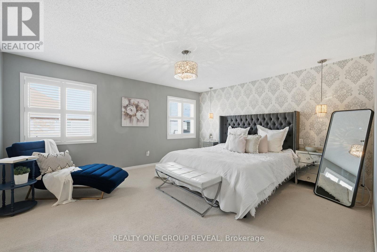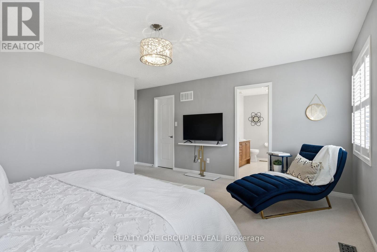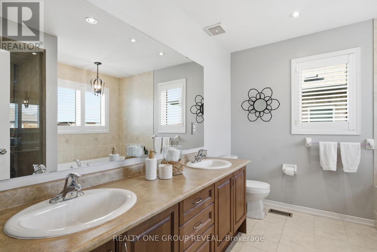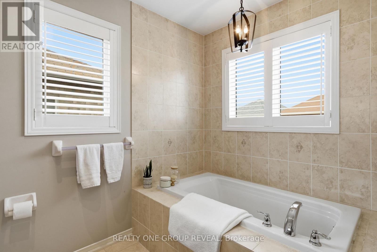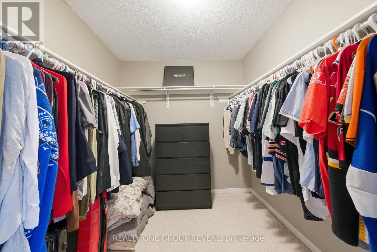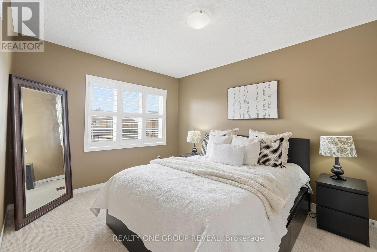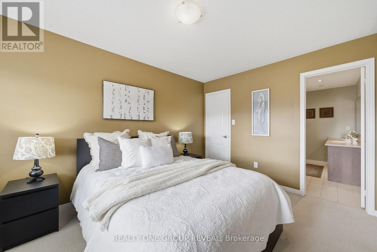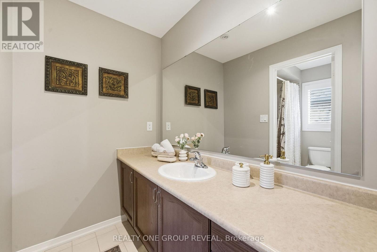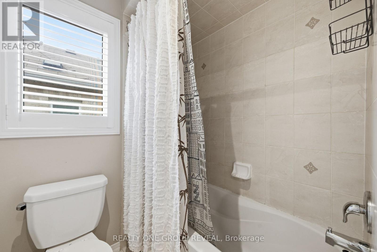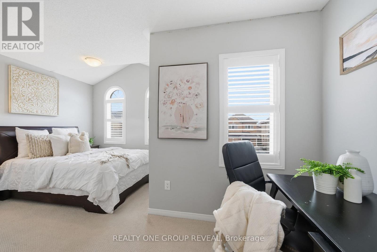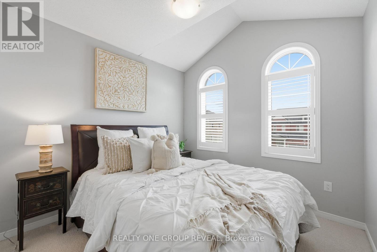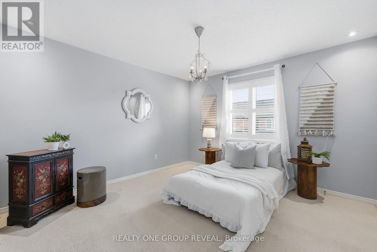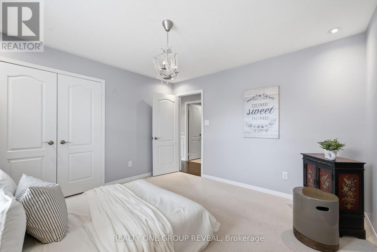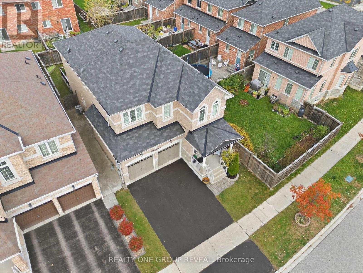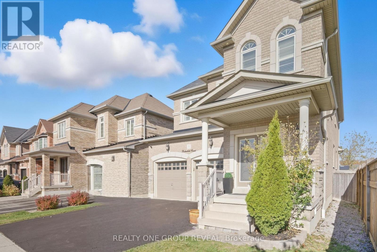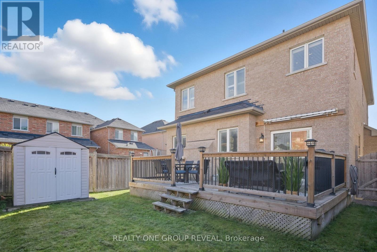4 Bedroom
3 Bathroom
2000 - 2500 sqft
Fireplace
Central Air Conditioning
Forced Air
Landscaped
$1,199,999
Welcome to 5 Robertdale Court in stylish Stouffville! This Four Bedroom home is situated in a great location, close to many amenities and ready for your family. The Foyer features easycare Ceramic Flooring, which leads you through to the spacious living areas, including the Family Room with Hardwood Flooring and natural light. The Formal Dining is sure to please, with California Shuttered windows flanking a Gas Fireplace and dark Hardwood Flooring and a pass through to the well-equipped Kitchen. Stainless Steel Appliances, including a Gas Range are nestled in the ample cabinetry. Ceramic Backsplash and Flooring ensure the Kitchen can be cleaned with ease. The Breakfast area enjoys the natural light of the walk out as well as the stunning chandelier. Upstairs you will find lavish wainscotting and hardwood floor hallway, along with a generous Primary suite, with warm Broadloom, California Shuttered windows and a Five piece ensuite including a deep soaker tub and a spacious walk in Closet! Main Floor Laundry is conveniently located with Garage access for those rainy days, while the fully fenced Backyard features a deck with awning, and a Garden Shed for storage. Offers (id:60365)
Property Details
|
MLS® Number
|
N12480571 |
|
Property Type
|
Single Family |
|
Community Name
|
Stouffville |
|
AmenitiesNearBy
|
Park, Public Transit, Schools |
|
CommunityFeatures
|
Community Centre |
|
EquipmentType
|
Water Heater |
|
Features
|
Cul-de-sac, Level |
|
ParkingSpaceTotal
|
4 |
|
RentalEquipmentType
|
Water Heater |
|
Structure
|
Porch, Shed |
Building
|
BathroomTotal
|
3 |
|
BedroomsAboveGround
|
4 |
|
BedroomsTotal
|
4 |
|
Age
|
6 To 15 Years |
|
Appliances
|
Central Vacuum, Dishwasher, Dryer, Garage Door Opener, Hood Fan, Stove, Washer, Water Softener, Refrigerator |
|
BasementDevelopment
|
Unfinished |
|
BasementType
|
Full, N/a (unfinished) |
|
ConstructionStyleAttachment
|
Detached |
|
CoolingType
|
Central Air Conditioning |
|
ExteriorFinish
|
Brick, Stone |
|
FireplacePresent
|
Yes |
|
FireplaceTotal
|
1 |
|
FlooringType
|
Ceramic, Hardwood |
|
FoundationType
|
Concrete |
|
HalfBathTotal
|
1 |
|
HeatingFuel
|
Natural Gas |
|
HeatingType
|
Forced Air |
|
StoriesTotal
|
2 |
|
SizeInterior
|
2000 - 2500 Sqft |
|
Type
|
House |
|
UtilityWater
|
Municipal Water |
Parking
Land
|
Acreage
|
No |
|
FenceType
|
Fenced Yard |
|
LandAmenities
|
Park, Public Transit, Schools |
|
LandscapeFeatures
|
Landscaped |
|
Sewer
|
Sanitary Sewer |
|
SizeDepth
|
101 Ft |
|
SizeFrontage
|
39 Ft ,6 In |
|
SizeIrregular
|
39.5 X 101 Ft |
|
SizeTotalText
|
39.5 X 101 Ft |
Rooms
| Level |
Type |
Length |
Width |
Dimensions |
|
Second Level |
Primary Bedroom |
4.61 m |
4.17 m |
4.61 m x 4.17 m |
|
Second Level |
Bedroom 2 |
4.12 m |
3.05 m |
4.12 m x 3.05 m |
|
Second Level |
Bedroom 3 |
4.63 m |
3.26 m |
4.63 m x 3.26 m |
|
Second Level |
Bedroom 4 |
4.27 m |
3.78 m |
4.27 m x 3.78 m |
|
Main Level |
Kitchen |
3.05 m |
3.35 m |
3.05 m x 3.35 m |
|
Main Level |
Eating Area |
3.61 m |
3.35 m |
3.61 m x 3.35 m |
|
Main Level |
Dining Room |
4.67 m |
3.51 m |
4.67 m x 3.51 m |
|
Main Level |
Living Room |
5.55 m |
3.49 m |
5.55 m x 3.49 m |
Utilities
|
Cable
|
Available |
|
Electricity
|
Installed |
|
Sewer
|
Installed |
https://www.realtor.ca/real-estate/29029107/5-robertdale-court-whitchurch-stouffville-stouffville-stouffville

