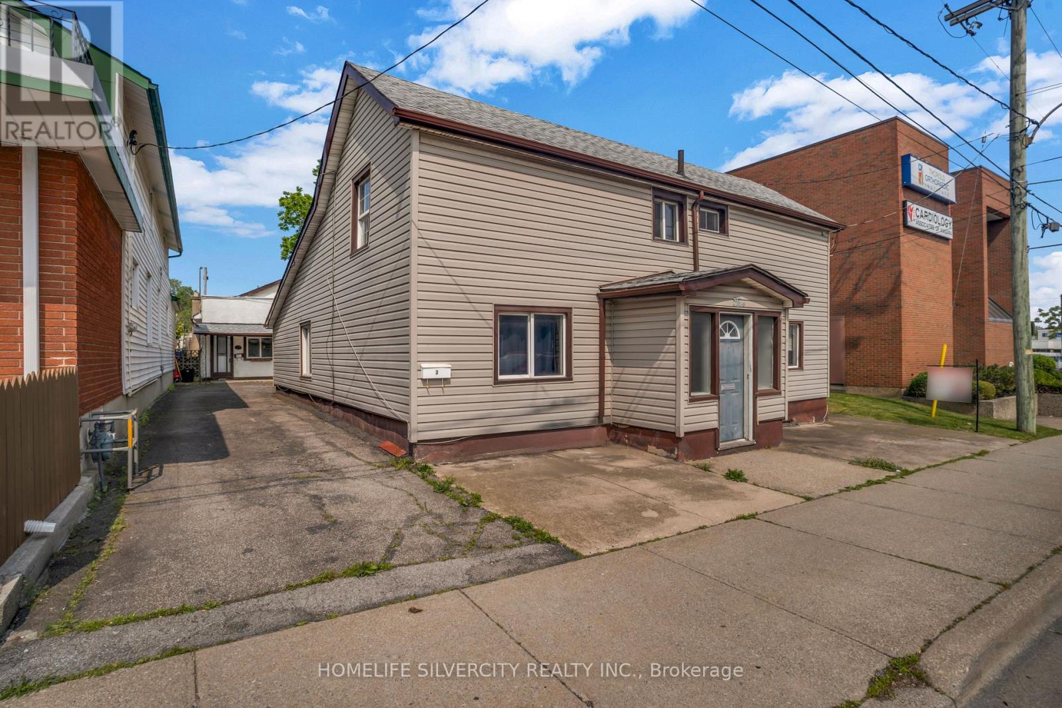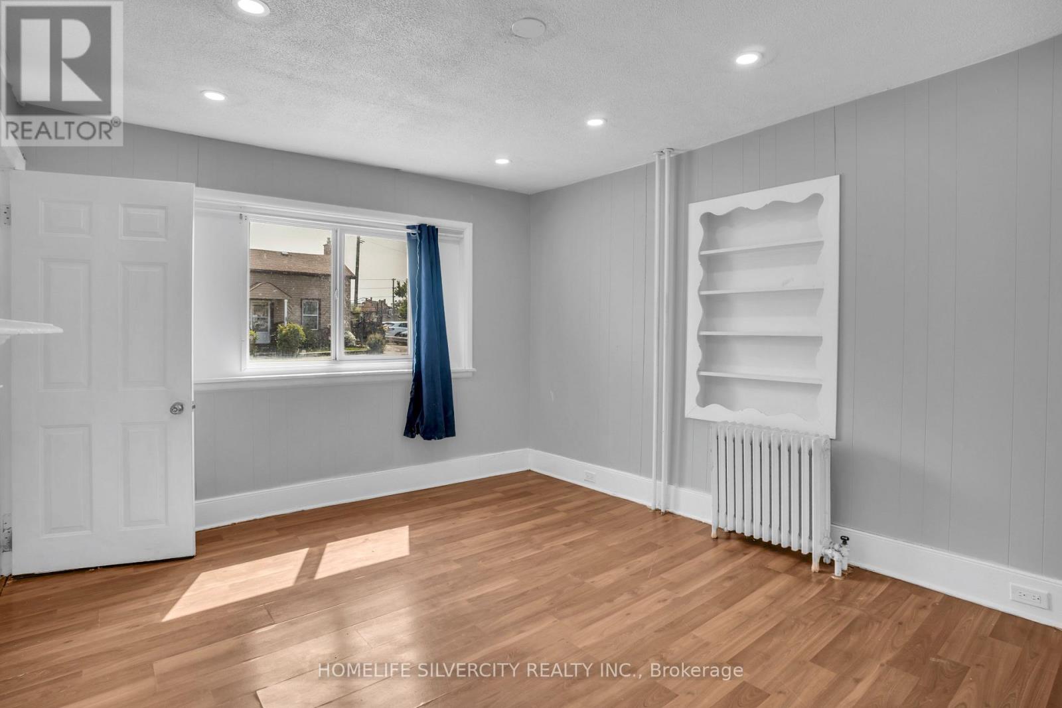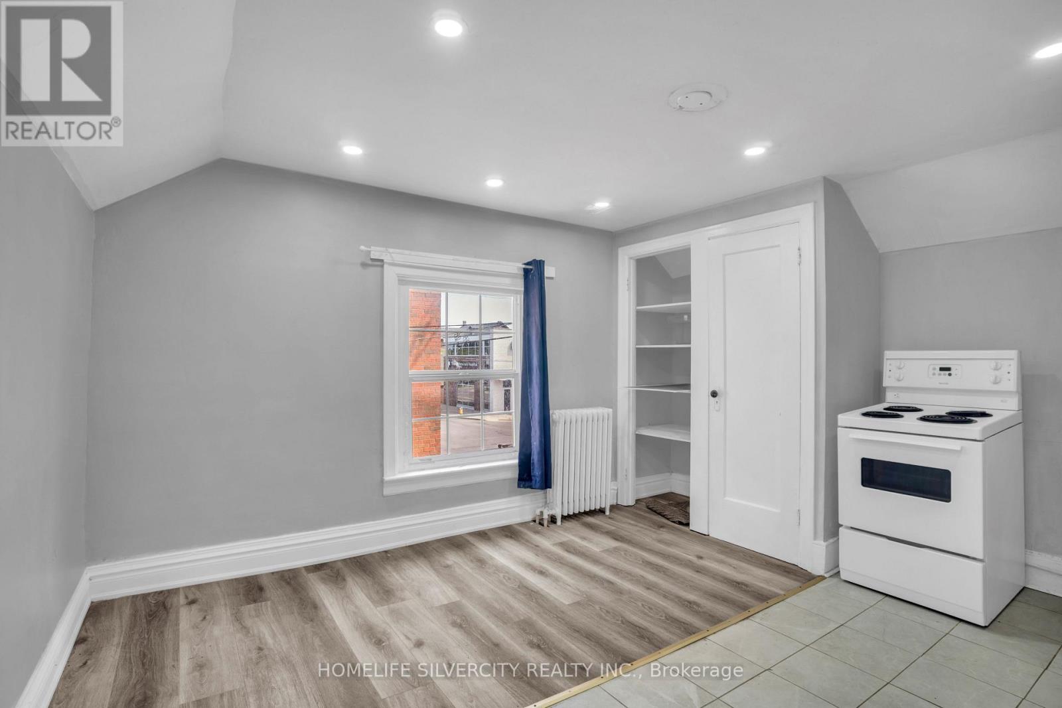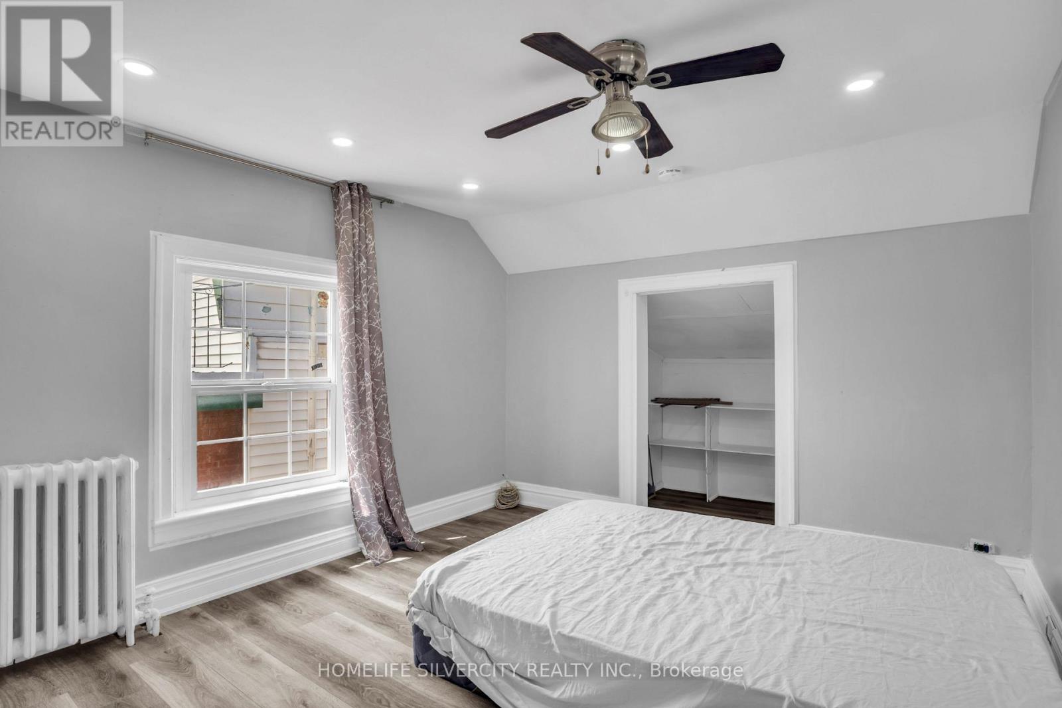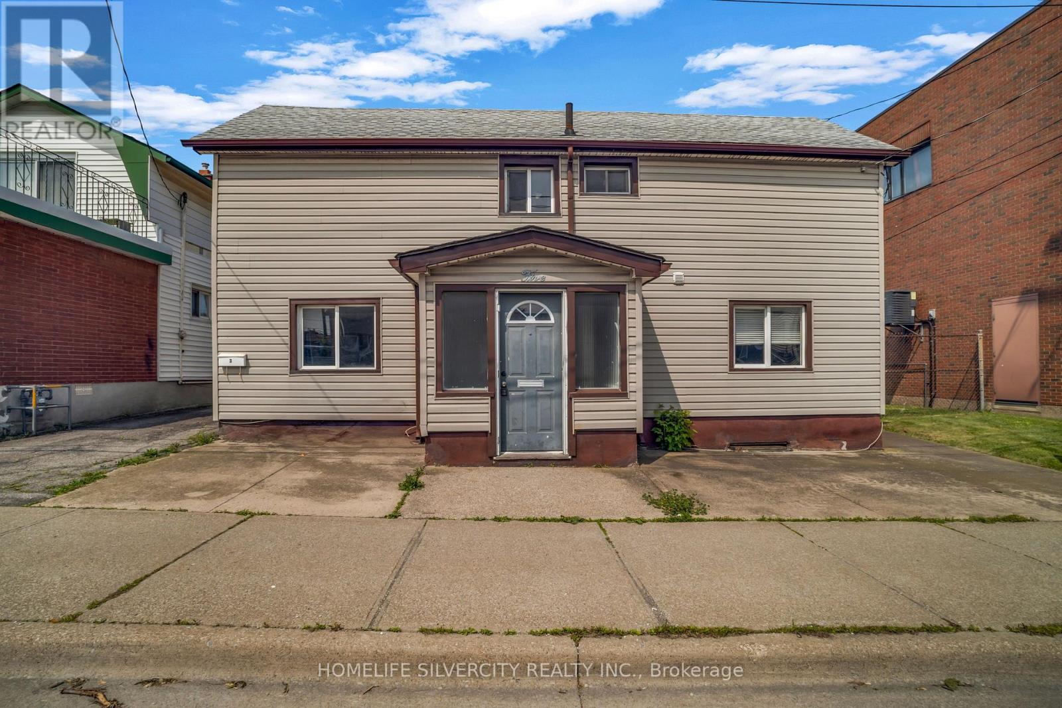5 Pine Street S Thorold, Ontario L2V 3L1
$839,000
Great Value! This property is Located in the Core of Downtown Thorold. This property is located in the core Downtown in Thorold, property is close to mall Shopping Centre, Banks, transit, 10 Mins to Brock University, 15 Mins to Niagara, Good opportunity for or good choice for first-time buyers looking to offset their mortgage with rental income. Boasting 5 bedrooms & 4 washrooms. 3 Potential Rents from Three unit is $5300 plus Utilities. Total units 2 potential Rent $2000+ $2000+ $1300. Roof changes in 2022 and furnace 2024. Main House: Mn Fl 2 Bdrm/1Full & 1.5 Bath. 2nd Flr: 1 Bed +1 Bath. 2nd Unit (Back of the Property): 2 Bed + 1 Bath. Legal Triplex. (id:60365)
Property Details
| MLS® Number | X12166966 |
| Property Type | Single Family |
| Community Name | 557 - Thorold Downtown |
| ParkingSpaceTotal | 2 |
Building
| BathroomTotal | 4 |
| BedroomsAboveGround | 5 |
| BedroomsTotal | 5 |
| Age | 51 To 99 Years |
| Amenities | Separate Electricity Meters |
| Appliances | Water Heater, Dryer, Stove, Washer, Refrigerator |
| BasementDevelopment | Partially Finished |
| BasementType | N/a (partially Finished) |
| ConstructionStyleAttachment | Detached |
| ExteriorFinish | Vinyl Siding |
| FlooringType | Ceramic, Laminate, Vinyl |
| FoundationType | Concrete |
| HalfBathTotal | 1 |
| HeatingFuel | Natural Gas |
| HeatingType | Radiant Heat |
| StoriesTotal | 2 |
| SizeInterior | 2500 - 3000 Sqft |
| Type | House |
| UtilityWater | Municipal Water |
Parking
| No Garage |
Land
| Acreage | No |
| Sewer | Sanitary Sewer |
| SizeDepth | 123 Ft |
| SizeFrontage | 48 Ft |
| SizeIrregular | 48 X 123 Ft |
| SizeTotalText | 48 X 123 Ft |
Rooms
| Level | Type | Length | Width | Dimensions |
|---|---|---|---|---|
| Second Level | Kitchen | 3.5 m | 3.93 m | 3.5 m x 3.93 m |
| Second Level | Kitchen | 3.5 m | 3.93 m | 3.5 m x 3.93 m |
| Second Level | Bedroom | 3.17 m | 3.93 m | 3.17 m x 3.93 m |
| Main Level | Kitchen | 5.17 m | 2.49 m | 5.17 m x 2.49 m |
| Main Level | Bedroom 2 | 3.04 m | 4.92 m | 3.04 m x 4.92 m |
| Main Level | Bedroom | 4.29 m | 4.01 m | 4.29 m x 4.01 m |
| Main Level | Kitchen | 2.13 m | 7.77 m | 2.13 m x 7.77 m |
| Main Level | Bedroom 2 | 3.83 m | 3.14 m | 3.83 m x 3.14 m |
| Main Level | Bathroom | 2.43 m | 1.49 m | 2.43 m x 1.49 m |
| Main Level | Living Room | 5.18 m | 4.26 m | 5.18 m x 4.26 m |
| Main Level | Bathroom | 1.06 m | 2.48 m | 1.06 m x 2.48 m |
| Main Level | Bedroom | 3.14 m | 4.92 m | 3.14 m x 4.92 m |
Subhash Ramchandra Sutar
Broker
11775 Bramalea Rd #201
Brampton, Ontario L6R 3Z4

