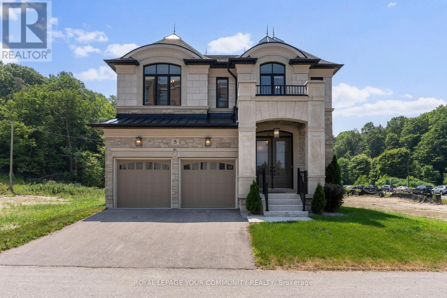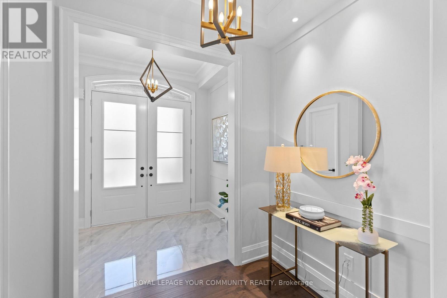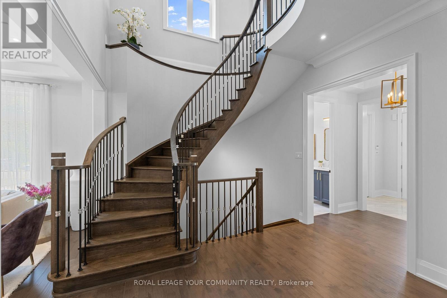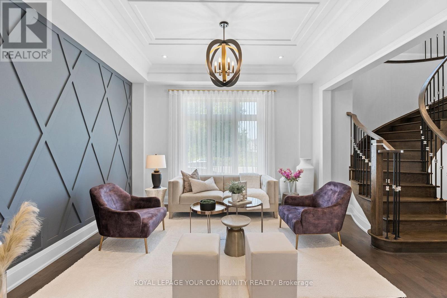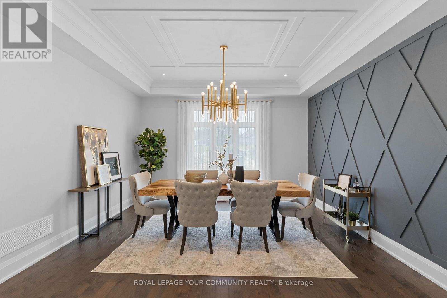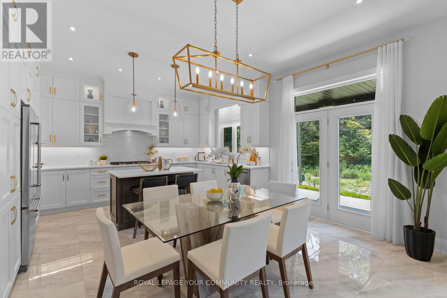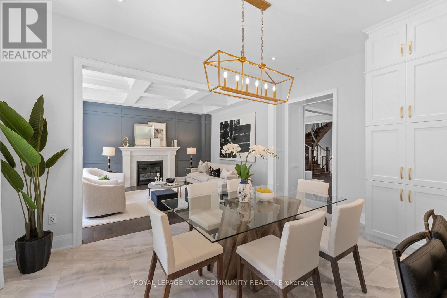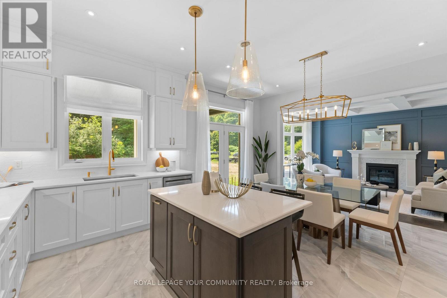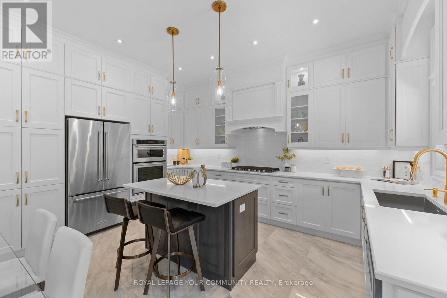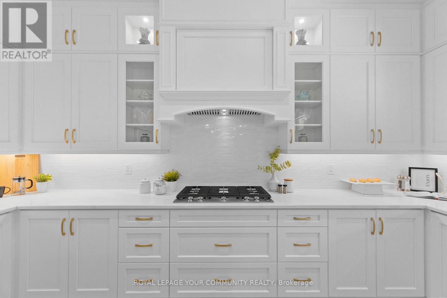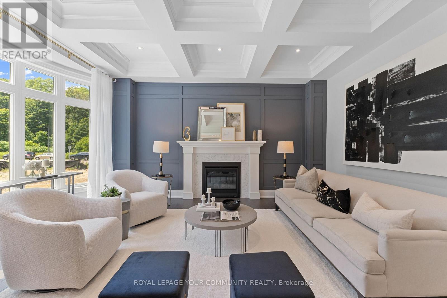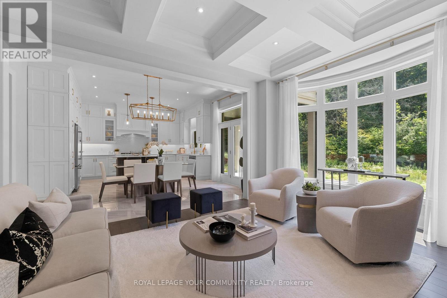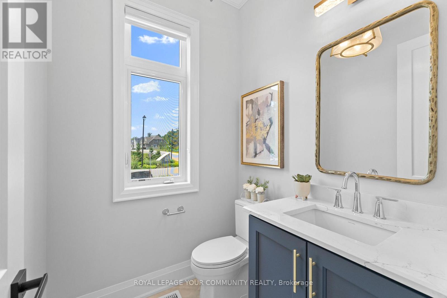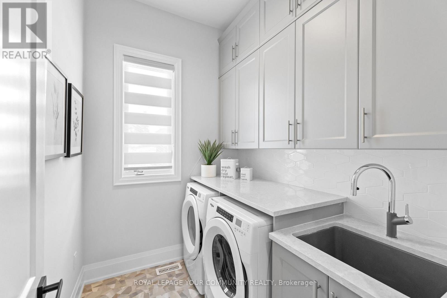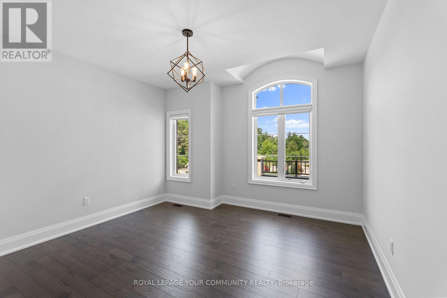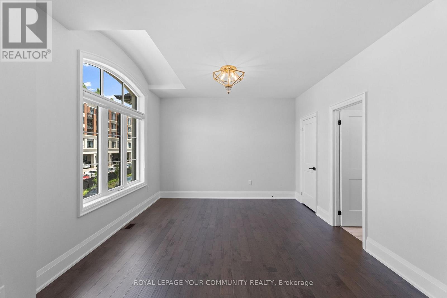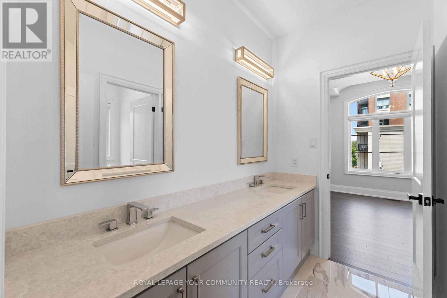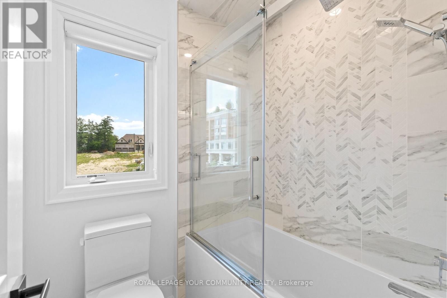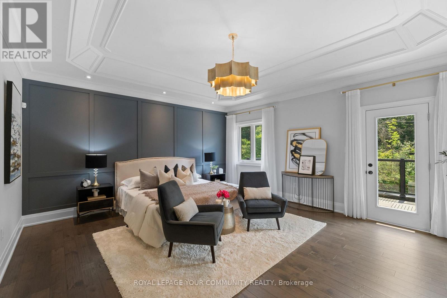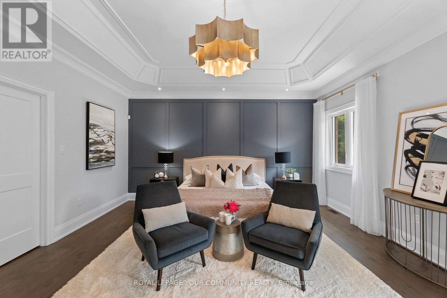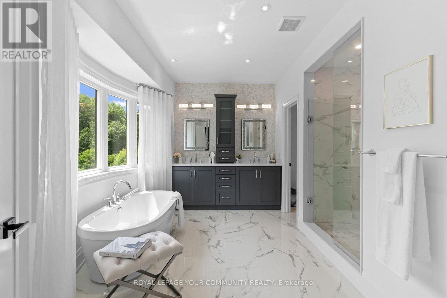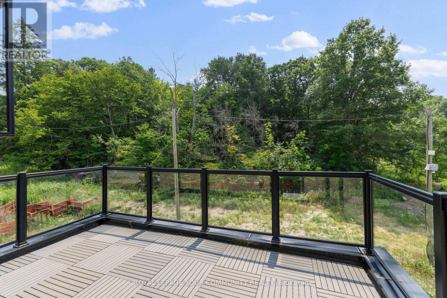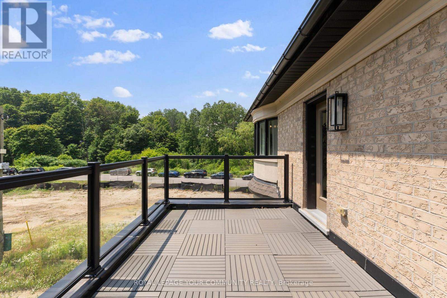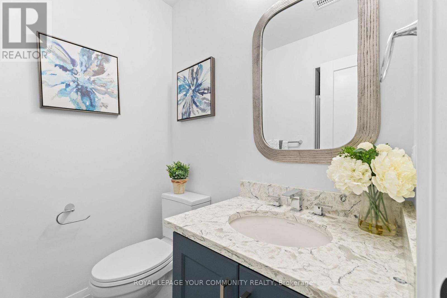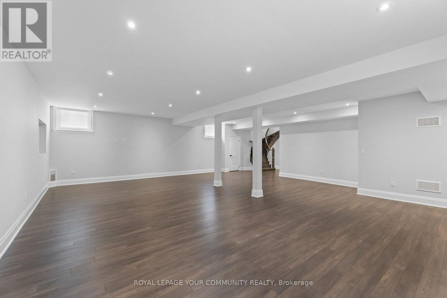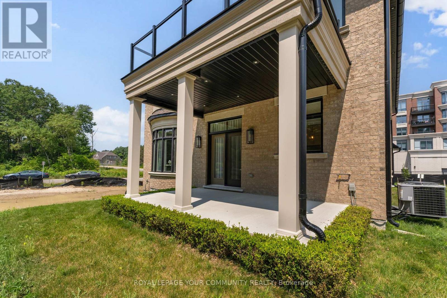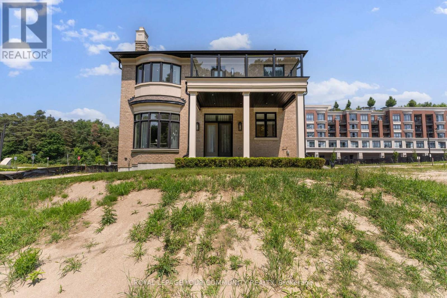5 Phila Lane Aurora, Ontario L4G 4A1
$2,440,000Maintenance, Parcel of Tied Land
$264 Monthly
Maintenance, Parcel of Tied Land
$264 MonthlyExperience refined living in The Monarch by North Star Homes, a newly built 4-bedroom,5-bathroom residence offering approximately 4,700 sq. ft. of sophisticated design and exceptional craftsmanship. Thoughtfully designed with a traditional floor plan, this home showcases 10-foot ceilings on the main level and high-end finishes throughout. The gourmet kitchen impresses with quartz countertops and a stunning view of the lush green space in the backyard - the perfect setting for family gatherings or peaceful mornings. The open-concept basement provides endless possibilities for customization and entertaining, serving as a true extension of your living space. Nestled in one of Aurora's most desirable neighbourhoods, The Monarch offers an ideal blend of privacy and convenience. Enjoy easy access to Highway 404, the Aurora GO Station, and beloved local favorites including Greco's Grocery, Summerhill Market, Locale Restaurant, and Minami Sushi. Backed by Tarion, The Monarch embodies the perfect balance of timeless design and modern luxury. (id:60365)
Property Details
| MLS® Number | N12487595 |
| Property Type | Single Family |
| Community Name | Aurora Estates |
| Features | Carpet Free |
| ParkingSpaceTotal | 4 |
Building
| BathroomTotal | 5 |
| BedroomsAboveGround | 4 |
| BedroomsTotal | 4 |
| Appliances | Cooktop, Dishwasher, Dryer, Freezer, Stove, Washer, Whirlpool, Window Coverings, Refrigerator |
| BasementType | None |
| ConstructionStyleAttachment | Detached |
| CoolingType | Central Air Conditioning |
| ExteriorFinish | Brick, Stone |
| FireplacePresent | Yes |
| FlooringType | Hardwood, Porcelain Tile |
| FoundationType | Concrete |
| HalfBathTotal | 1 |
| HeatingFuel | Natural Gas |
| HeatingType | Forced Air |
| StoriesTotal | 2 |
| SizeInterior | 3000 - 3500 Sqft |
| Type | House |
| UtilityWater | Municipal Water |
Parking
| Attached Garage | |
| Garage |
Land
| Acreage | No |
| Sewer | Sanitary Sewer |
| SizeDepth | 121 Ft ,6 In |
| SizeFrontage | 42 Ft ,6 In |
| SizeIrregular | 42.5 X 121.5 Ft |
| SizeTotalText | 42.5 X 121.5 Ft |
Rooms
| Level | Type | Length | Width | Dimensions |
|---|---|---|---|---|
| Second Level | Primary Bedroom | 5.21 m | 4.6 m | 5.21 m x 4.6 m |
| Second Level | Bedroom 2 | 3.81 m | 3.65 m | 3.81 m x 3.65 m |
| Second Level | Bedroom 3 | 5.66 m | 3.38 m | 5.66 m x 3.38 m |
| Second Level | Bedroom 4 | 4.14 m | 3.65 m | 4.14 m x 3.65 m |
| Second Level | Media | 3.69 m | 3.26 m | 3.69 m x 3.26 m |
| Main Level | Dining Room | 4.26 m | 4.45 m | 4.26 m x 4.45 m |
| Main Level | Living Room | 3.81 m | 3.96 m | 3.81 m x 3.96 m |
| Main Level | Great Room | 3.81 m | 4.57 m | 3.81 m x 4.57 m |
| Main Level | Kitchen | 2.74 m | 4.6 m | 2.74 m x 4.6 m |
| Main Level | Eating Area | 2.74 m | 4.6 m | 2.74 m x 4.6 m |
https://www.realtor.ca/real-estate/29043867/5-phila-lane-aurora-aurora-estates-aurora-estates
Alexandra La Torre
Salesperson
187 King Street East
Toronto, Ontario M5A 1J5
Tyler Mclay
Salesperson
187 King Street East
Toronto, Ontario M5A 1J5

