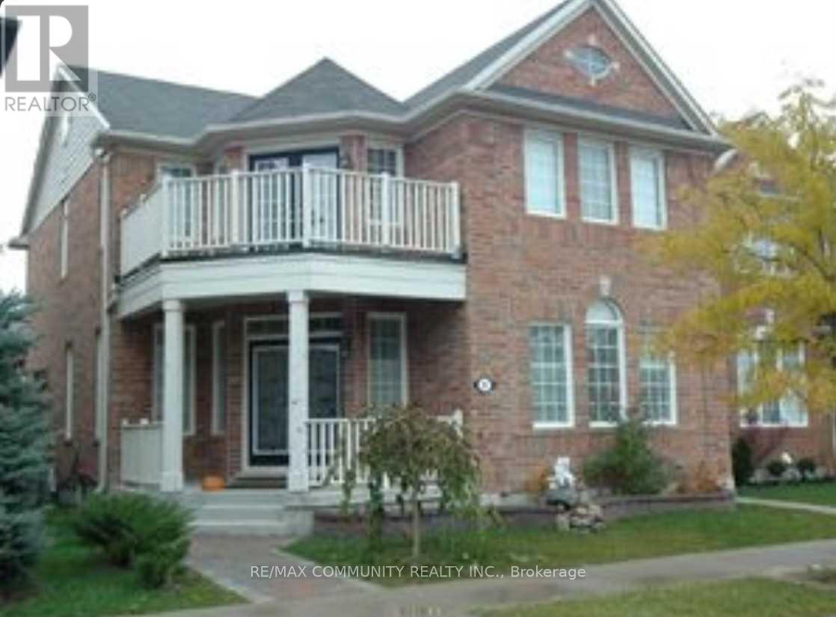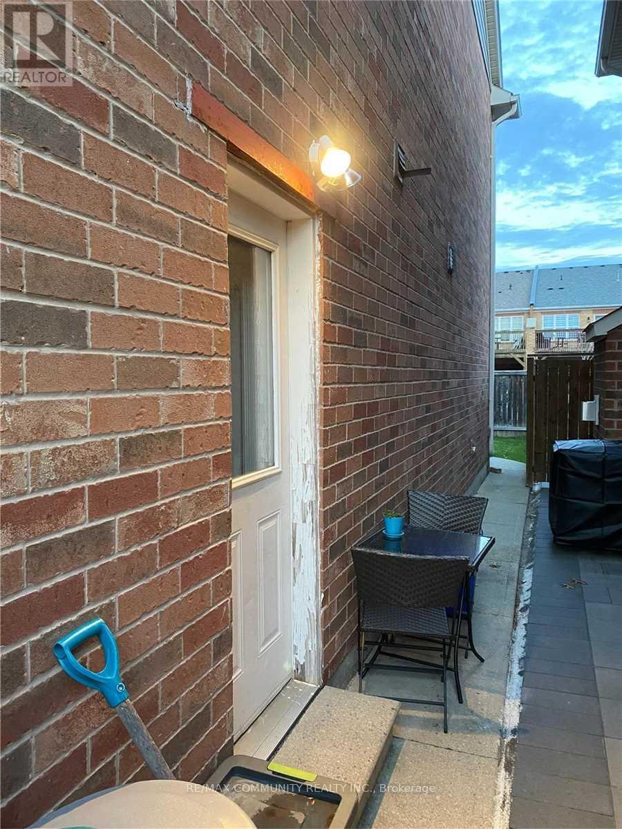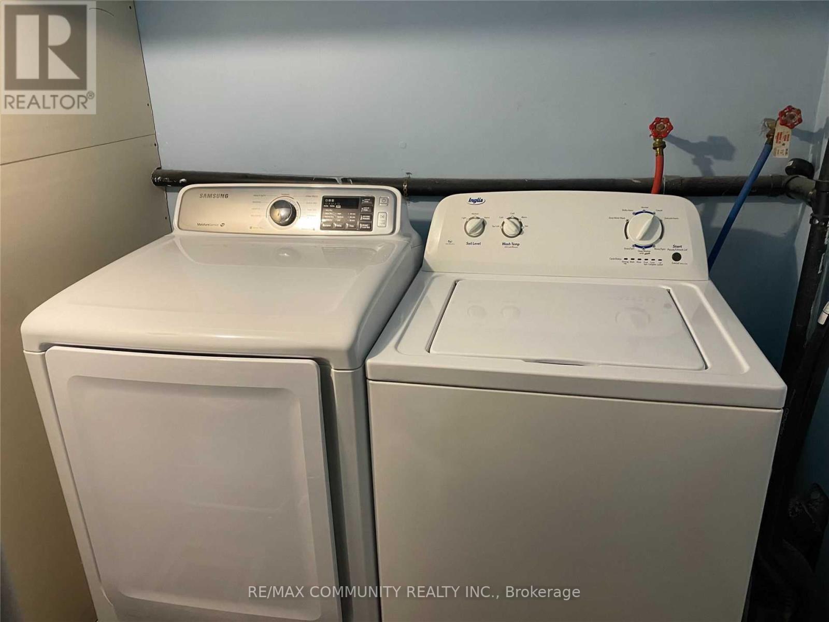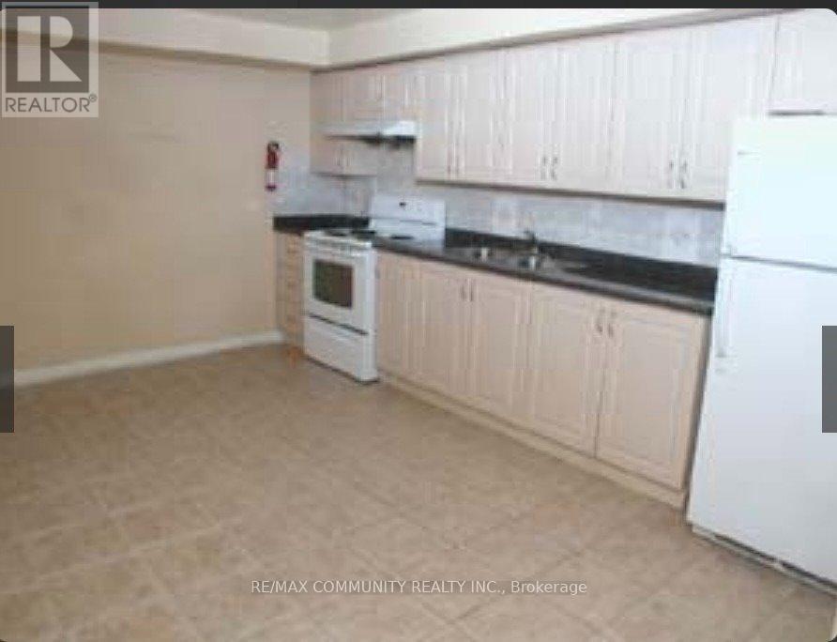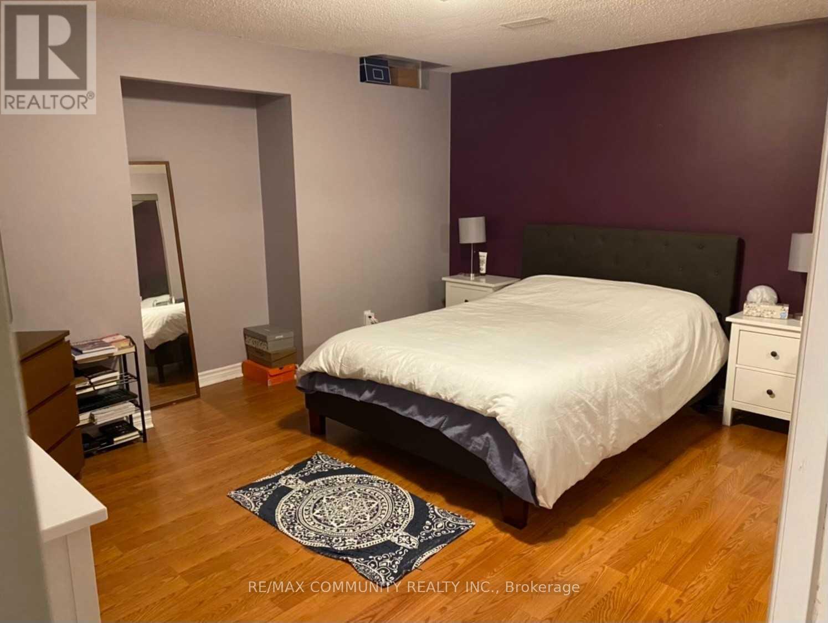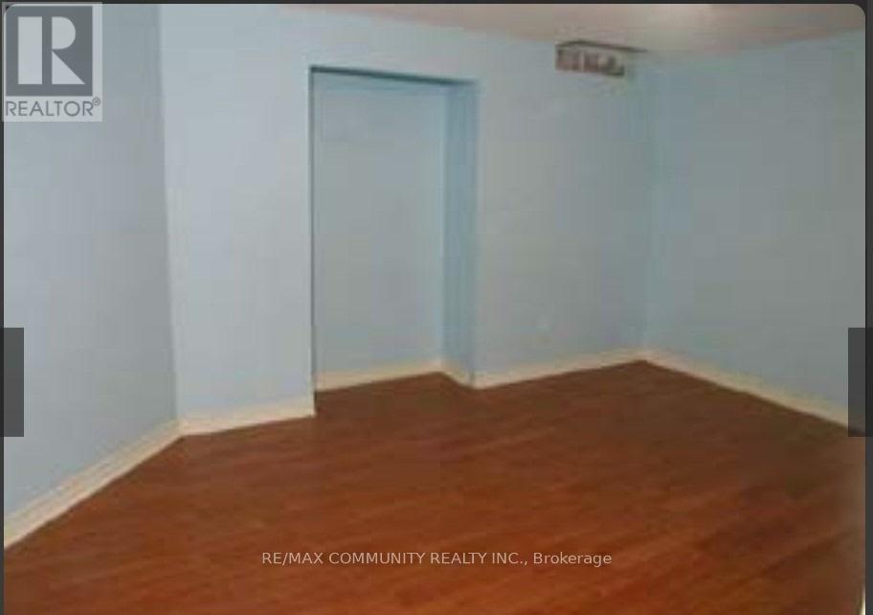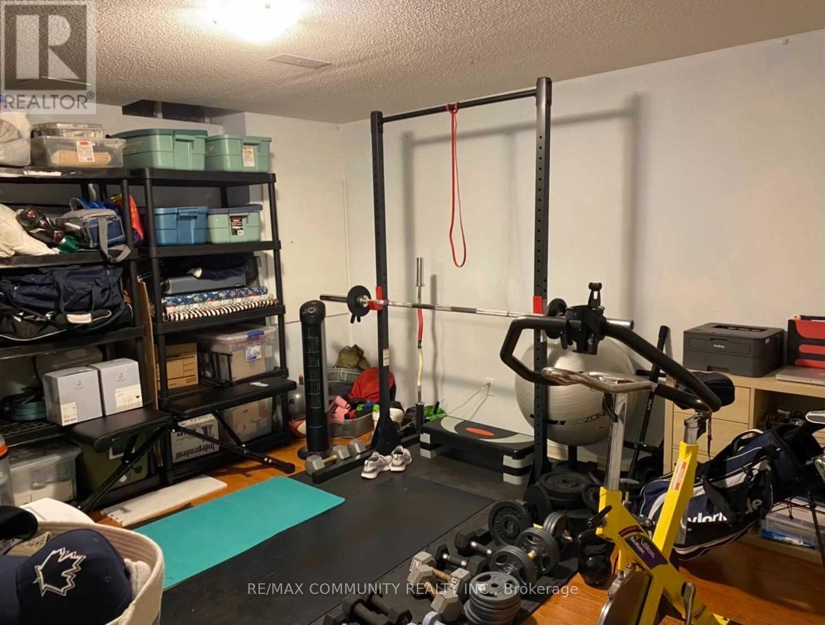5 Peony Street Markham, Ontario L6B 1M2
2 Bedroom
1 Bathroom
1500 - 2000 sqft
Central Air Conditioning
Forced Air
$1,800 Monthly
Beautiful, bright, clean and large 2 bedroom basement with separate entrance. Spacious living room with separate eat-in kitchen and separate laundry. Ample storage space. Central A/C and VAC. One car parking included. Additional parking ($50 extra).Close to Stouffville Hospital, 407, Markville Mall and schools and parks (id:60365)
Property Details
| MLS® Number | N12300550 |
| Property Type | Single Family |
| Community Name | Cornell |
| ParkingSpaceTotal | 1 |
Building
| BathroomTotal | 1 |
| BedroomsAboveGround | 2 |
| BedroomsTotal | 2 |
| Age | 16 To 30 Years |
| BasementFeatures | Apartment In Basement |
| BasementType | N/a |
| ConstructionStyleAttachment | Detached |
| CoolingType | Central Air Conditioning |
| ExteriorFinish | Brick |
| FoundationType | Brick |
| HeatingFuel | Natural Gas |
| HeatingType | Forced Air |
| StoriesTotal | 2 |
| SizeInterior | 1500 - 2000 Sqft |
| Type | House |
| UtilityWater | Municipal Water |
Parking
| Attached Garage | |
| Garage |
Land
| Acreage | No |
| Sewer | Septic System |
Rooms
| Level | Type | Length | Width | Dimensions |
|---|---|---|---|---|
| Basement | Kitchen | 3.5 m | 2.8 m | 3.5 m x 2.8 m |
| Basement | Bathroom | 2.8 m | 2.2 m | 2.8 m x 2.2 m |
| Basement | Bedroom 2 | 3.7 m | 3.2 m | 3.7 m x 3.2 m |
| Basement | Primary Bedroom | 3.5 m | 2.5 m | 3.5 m x 2.5 m |
https://www.realtor.ca/real-estate/28639117/5-peony-street-markham-cornell-cornell
Rasheela Sinnarajah
Salesperson
RE/MAX Community Realty Inc.
282 Consumers Road Unit 10
Toronto, Ontario M2J 1P8
282 Consumers Road Unit 10
Toronto, Ontario M2J 1P8
Suba Aynkharan
Broker
RE/MAX Community Realty Inc.
282 Consumers Road Unit 10
Toronto, Ontario M2J 1P8
282 Consumers Road Unit 10
Toronto, Ontario M2J 1P8

