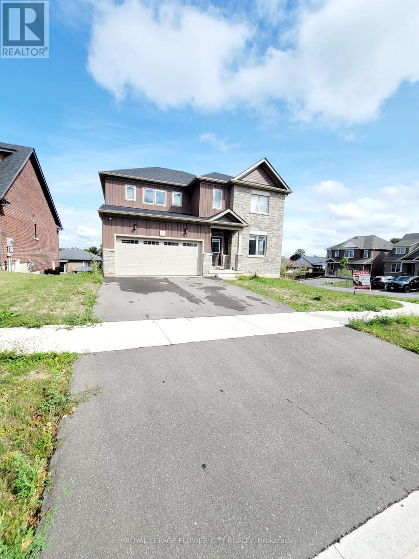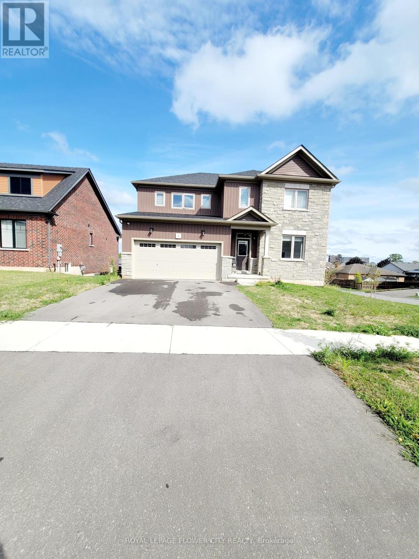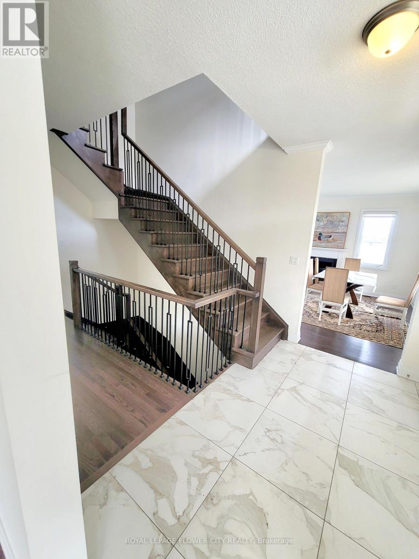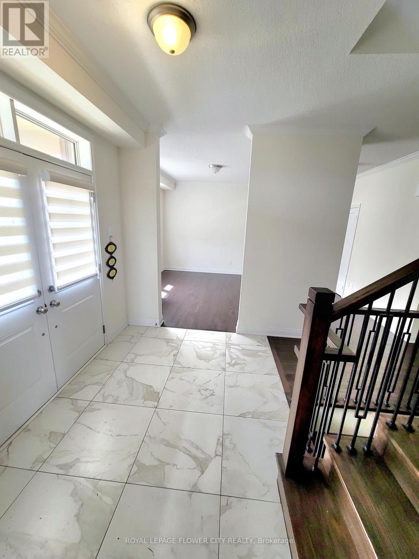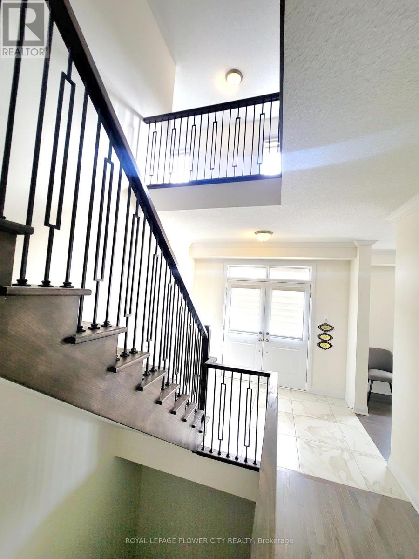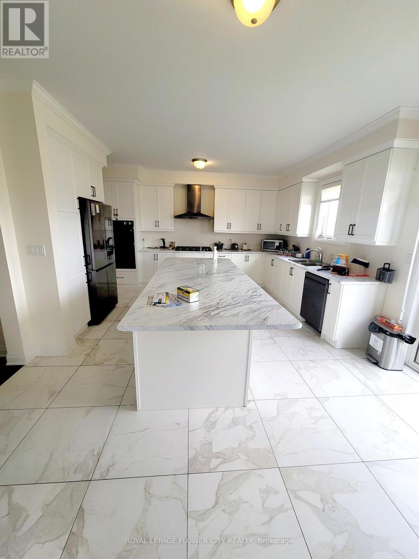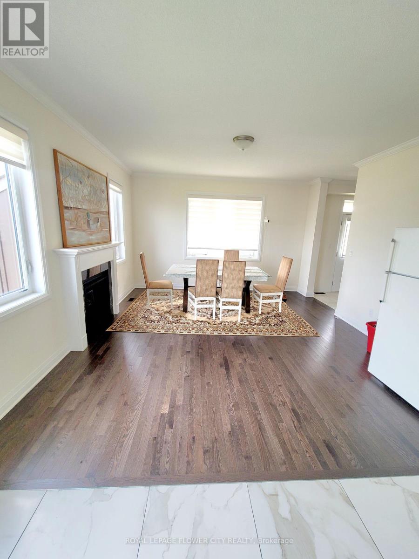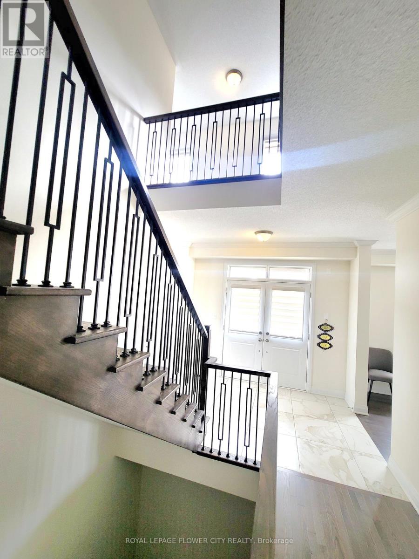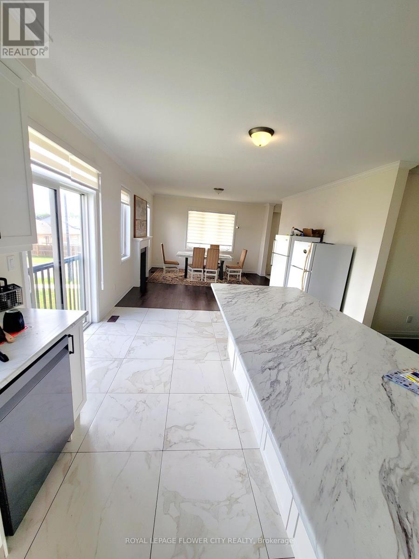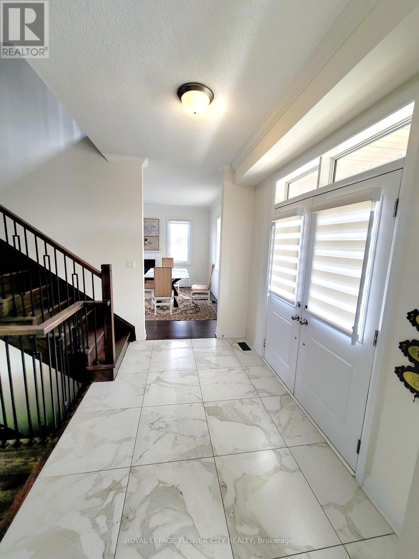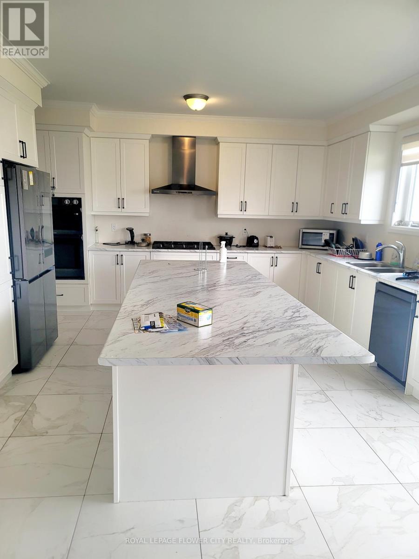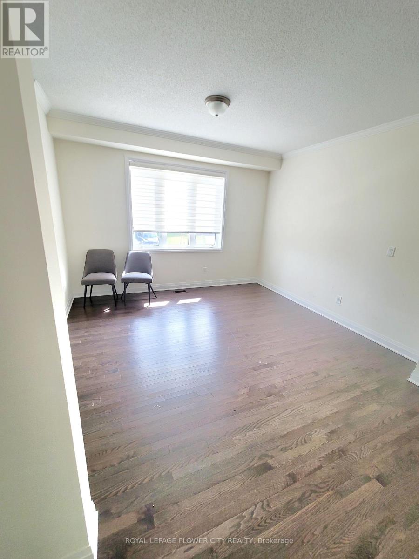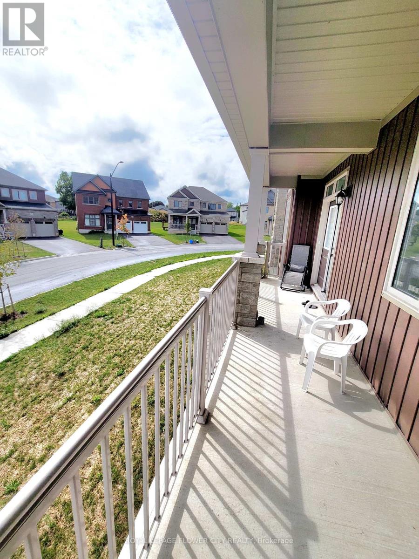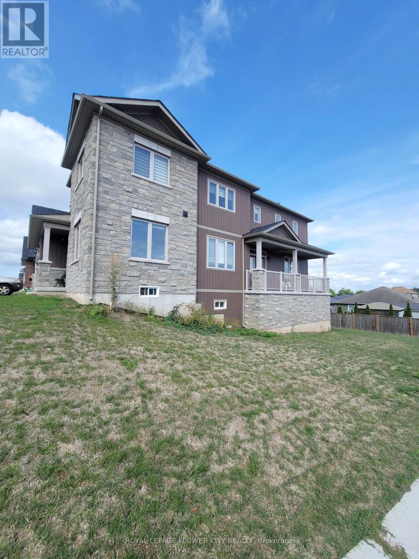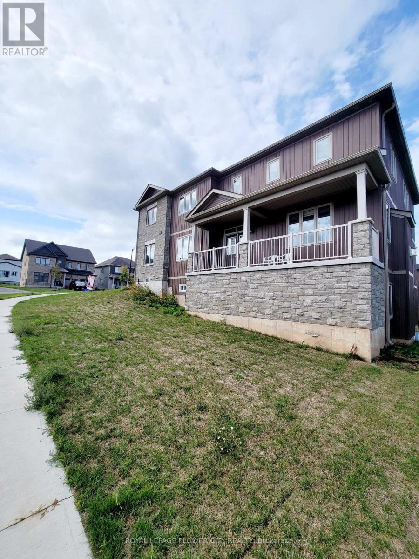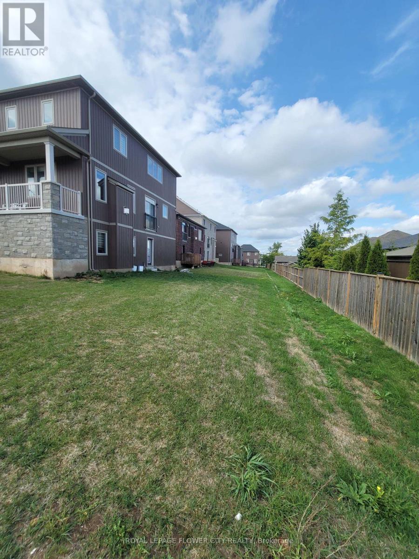5 Bedroom
4 Bathroom
3000 - 3500 sqft
Fireplace
Central Air Conditioning
Forced Air
$999,000
***Welcome To A Wonderful Corner Lot*** With Walk-out Basement... Plenty of sunlight in the House ....This 5 Bedroom 4 Washroom House Has it All*** Primary Bedroom has 5Pc Ensuite and bedroom has his / her closets. Large windows and high ceiling throughout the house floods the interior with natural light creating a warm & inviting ambiance. Spacious principle rooms make this home perfect for those who love to entertain. Step into the heart of the home & discover the spacious kitchen adorned with plenty of counter space, ideal for culinary enthusiasts & entertaining alike, open to the great huge family room. Main Floor offers separate Den and Office perfect for work from home. (id:60365)
Property Details
|
MLS® Number
|
X12399814 |
|
Property Type
|
Single Family |
|
Community Name
|
877 - Main Street |
|
EquipmentType
|
Water Heater |
|
ParkingSpaceTotal
|
6 |
|
RentalEquipmentType
|
Water Heater |
Building
|
BathroomTotal
|
4 |
|
BedroomsAboveGround
|
5 |
|
BedroomsTotal
|
5 |
|
Age
|
0 To 5 Years |
|
Amenities
|
Fireplace(s) |
|
Appliances
|
Garage Door Opener Remote(s), Water Heater |
|
BasementFeatures
|
Walk Out |
|
BasementType
|
N/a |
|
ConstructionStyleAttachment
|
Detached |
|
CoolingType
|
Central Air Conditioning |
|
ExteriorFinish
|
Brick |
|
FireplacePresent
|
Yes |
|
FlooringType
|
Hardwood, Ceramic |
|
FoundationType
|
Concrete |
|
HalfBathTotal
|
1 |
|
HeatingFuel
|
Natural Gas |
|
HeatingType
|
Forced Air |
|
StoriesTotal
|
2 |
|
SizeInterior
|
3000 - 3500 Sqft |
|
Type
|
House |
|
UtilityWater
|
Municipal Water |
Parking
Land
|
Acreage
|
No |
|
Sewer
|
Sanitary Sewer |
|
SizeDepth
|
114 Ft ,4 In |
|
SizeFrontage
|
65 Ft ,9 In |
|
SizeIrregular
|
65.8 X 114.4 Ft |
|
SizeTotalText
|
65.8 X 114.4 Ft |
Rooms
| Level |
Type |
Length |
Width |
Dimensions |
|
Second Level |
Bedroom 5 |
2.74 m |
3.59 m |
2.74 m x 3.59 m |
|
Second Level |
Primary Bedroom |
4.6 m |
4.26 m |
4.6 m x 4.26 m |
|
Second Level |
Bedroom 2 |
3.84 m |
4.96 m |
3.84 m x 4.96 m |
|
Second Level |
Bedroom 3 |
4.91 m |
3.65 m |
4.91 m x 3.65 m |
|
Second Level |
Bedroom 4 |
3.07 m |
3.9 m |
3.07 m x 3.9 m |
|
Main Level |
Great Room |
4.572 m |
3.99 m |
4.572 m x 3.99 m |
|
Main Level |
Dining Room |
3.35 m |
4.6 m |
3.35 m x 4.6 m |
|
Main Level |
Eating Area |
2.47 m |
3.99 m |
2.47 m x 3.99 m |
|
Main Level |
Kitchen |
3.35 m |
4.3 m |
3.35 m x 4.3 m |
|
Main Level |
Living Room |
4.57 m |
3.99 m |
4.57 m x 3.99 m |
|
Main Level |
Office |
3.77 m |
3.65 m |
3.77 m x 3.65 m |
Utilities
|
Cable
|
Available |
|
Electricity
|
Installed |
|
Sewer
|
Installed |
https://www.realtor.ca/real-estate/28854675/5-oriole-crescent-port-colborne-main-street-877-main-street

