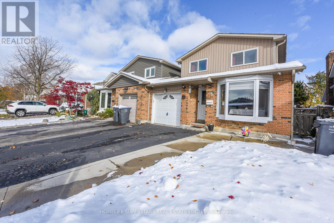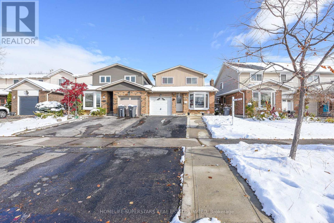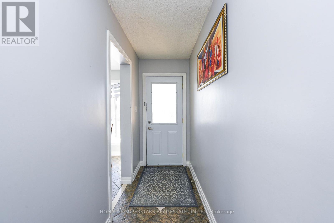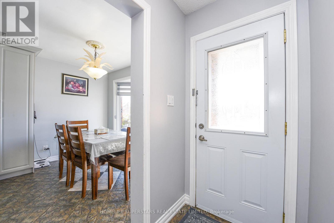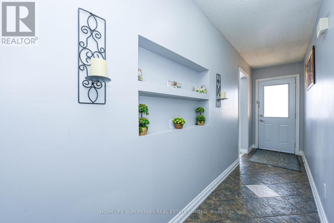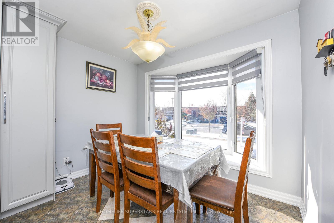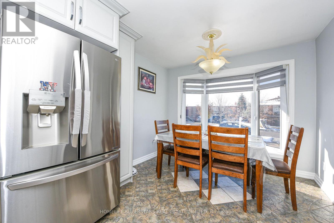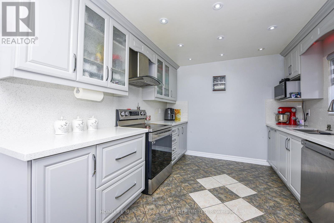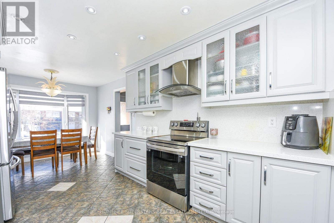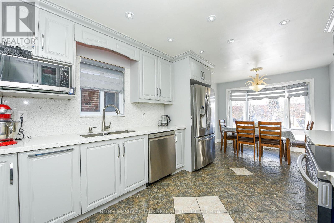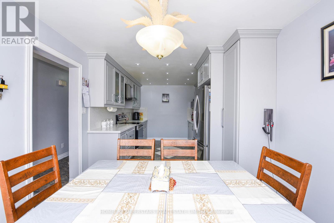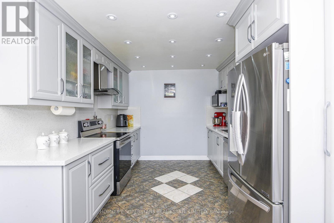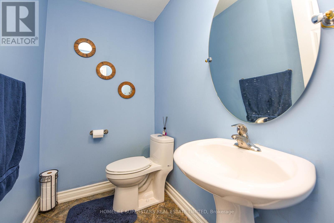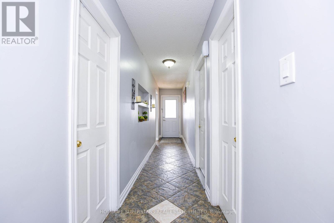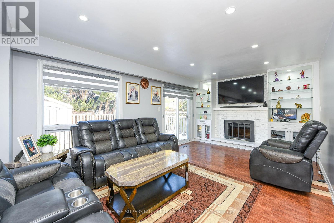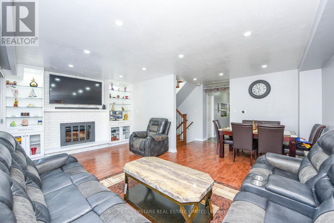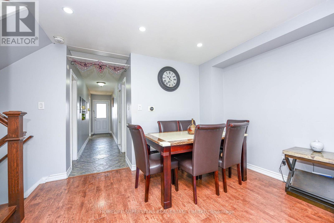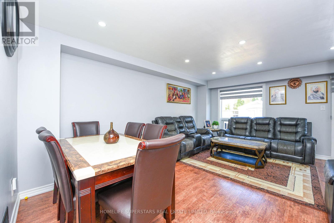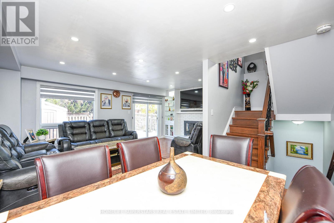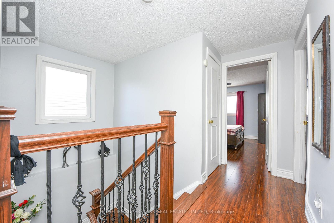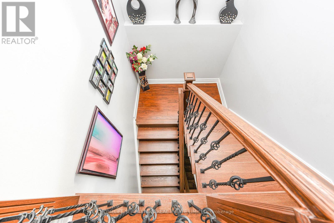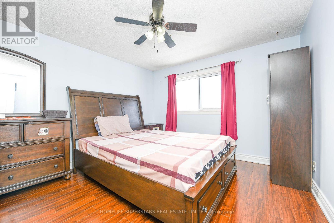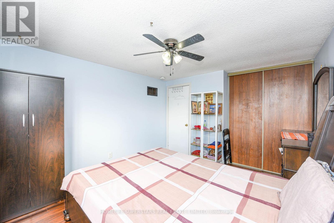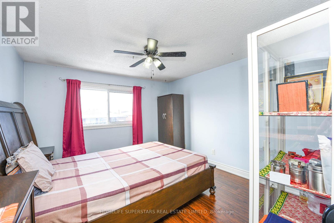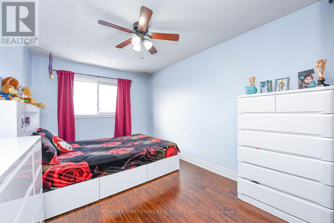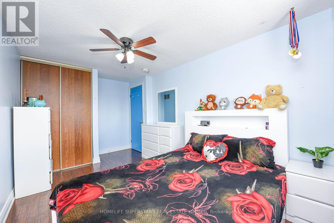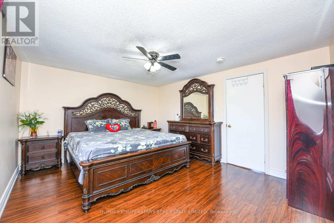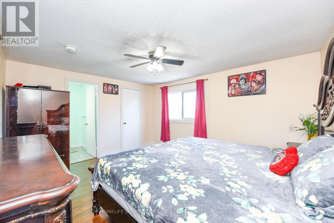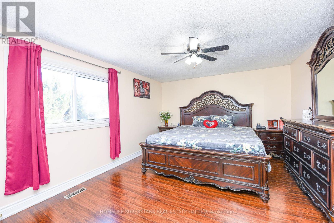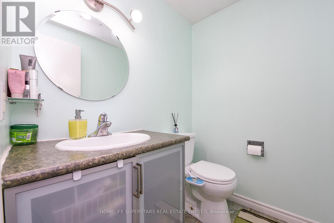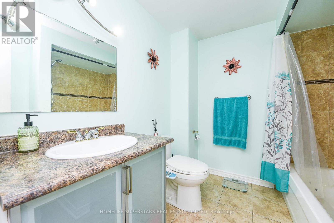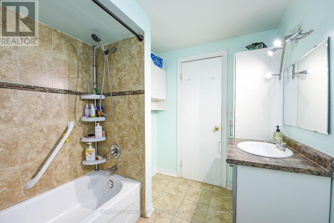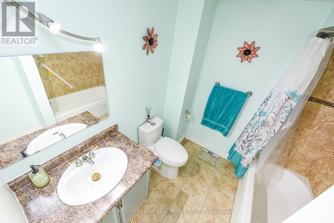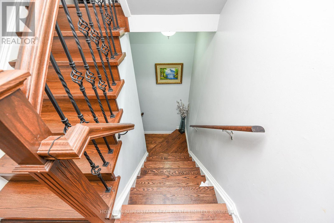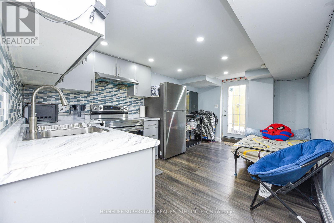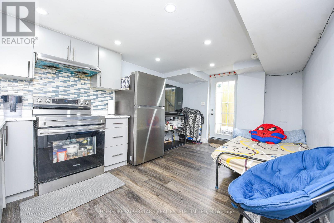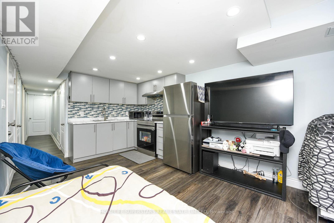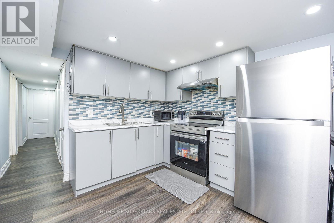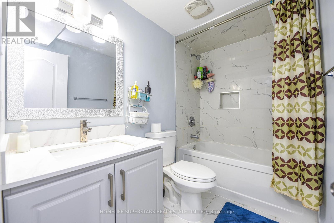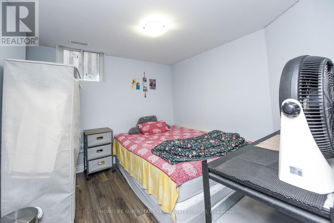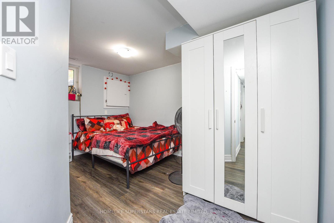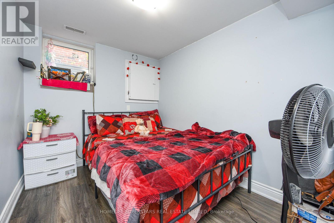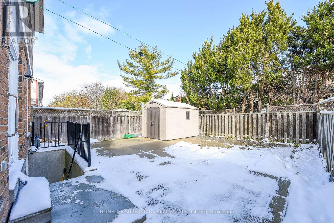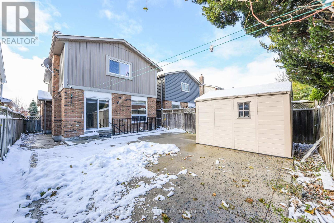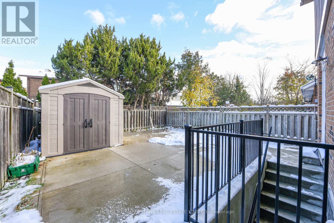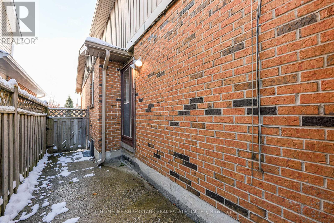5 Norbert Road Brampton, Ontario L6Y 2J9
$869,999
Welcome To 5 Norbert Crescent, A Beautifully Maintained Home In A Sought-After Brampton Neighbourhood. Real Pride Of Ownership! This Spacious Property Features A Legal 2-Bedroom Basement Apartment Registered With The City Of Brampton - Ideal For Extended Family Living Or Extra Income Potential! 200 Amp Panel For Easy EV Charging Install! Ideal If You Are A First Time Home Buyer, Family Or Investor! Generate Income From The Legal Basement.Enjoy An Upgraded, Move-In-Ready, Bright, Open-Concept Home. Recent Upgrades Include, But Are Not Limited To: Modern Laminate Floors And Stairs, A Functional Layout Perfect For Entertaining, And A Large Backyard With Concrete Landscaping Offering A Clean, Low-Maintenance Outdoor Space. The Updated Basement Kitchen Adds Both Style And Convenience. Located Close To All Amenities Such As: Grocery, Banks, Schools, Colleges, Parks, Malls, Gym,S Shopping, Transit And So Much More! This Home Combines Comfort, Practicality, And Long-Term Value. Don't Miss Your Chance To Own This Exceptional Property. (id:60365)
Property Details
| MLS® Number | W12540030 |
| Property Type | Single Family |
| Community Name | Brampton South |
| ParkingSpaceTotal | 4 |
Building
| BathroomTotal | 4 |
| BedroomsAboveGround | 3 |
| BedroomsBelowGround | 2 |
| BedroomsTotal | 5 |
| Appliances | Dishwasher, Dryer, Microwave, Stove, Washer, Refrigerator |
| BasementDevelopment | Finished |
| BasementFeatures | Separate Entrance |
| BasementType | N/a (finished), N/a |
| ConstructionStyleAttachment | Semi-detached |
| CoolingType | Central Air Conditioning |
| ExteriorFinish | Brick, Vinyl Siding |
| FireplacePresent | Yes |
| FlooringType | Laminate, Ceramic |
| HalfBathTotal | 2 |
| HeatingFuel | Natural Gas |
| HeatingType | Forced Air |
| StoriesTotal | 2 |
| SizeInterior | 1100 - 1500 Sqft |
| Type | House |
| UtilityWater | Municipal Water |
Parking
| Attached Garage | |
| Garage |
Land
| Acreage | No |
| Sewer | Sanitary Sewer |
| SizeDepth | 100 Ft |
| SizeFrontage | 30 Ft |
| SizeIrregular | 30 X 100 Ft |
| SizeTotalText | 30 X 100 Ft|under 1/2 Acre |
| ZoningDescription | Res. |
Rooms
| Level | Type | Length | Width | Dimensions |
|---|---|---|---|---|
| Second Level | Bedroom 2 | 4.6 m | 2.7 m | 4.6 m x 2.7 m |
| Second Level | Primary Bedroom | 4.3 m | 3.6 m | 4.3 m x 3.6 m |
| Second Level | Bedroom 3 | 3.5 m | 3.3 m | 3.5 m x 3.3 m |
| Basement | Recreational, Games Room | 5.8 m | 5 m | 5.8 m x 5 m |
| Basement | Laundry Room | 4.1 m | 2.7 m | 4.1 m x 2.7 m |
| Basement | Workshop | 4.2 m | 2.4 m | 4.2 m x 2.4 m |
| Main Level | Living Room | 5.9 m | 3.5 m | 5.9 m x 3.5 m |
| Main Level | Dining Room | 3.3 m | 1.8 m | 3.3 m x 1.8 m |
| Main Level | Kitchen | 5.7 m | 3 m | 5.7 m x 3 m |
Utilities
| Cable | Available |
| Electricity | Installed |
| Sewer | Installed |
https://www.realtor.ca/real-estate/29098523/5-norbert-road-brampton-brampton-south-brampton-south
Bobby Sodhi
Salesperson
102-23 Westmore Drive
Toronto, Ontario M9V 3Y7
Rajwinder Singh Sodhi
Salesperson
2565 Steeles Ave.e., Ste. 11
Brampton, Ontario L6T 4L6

