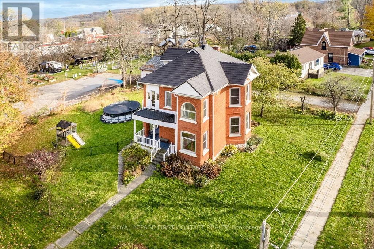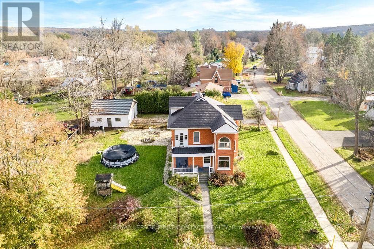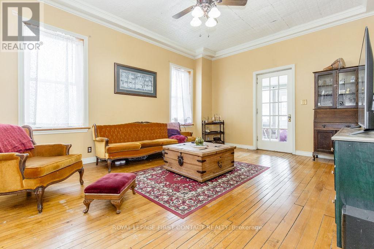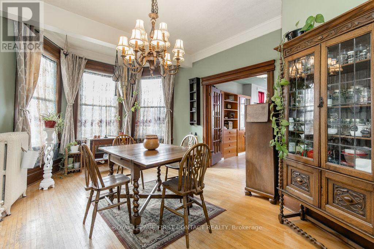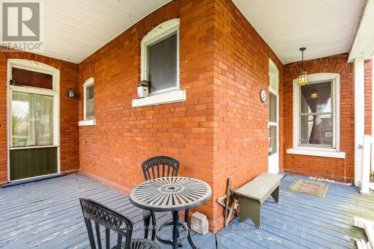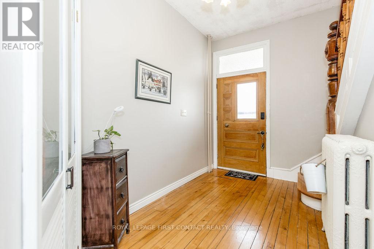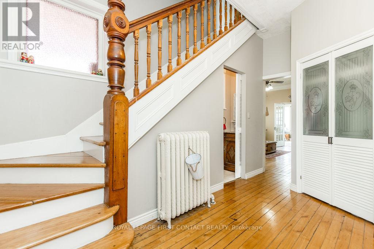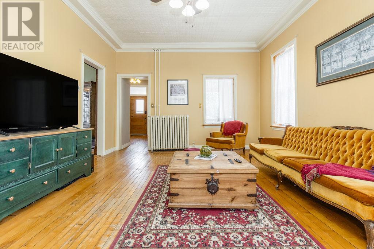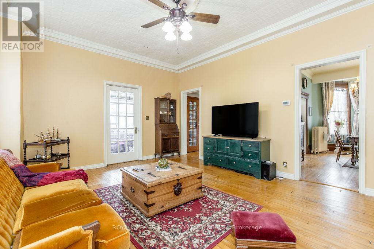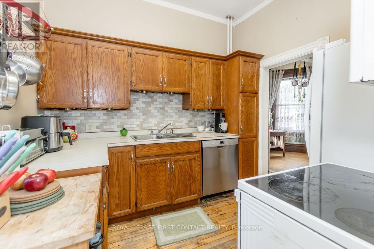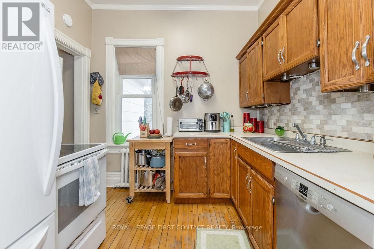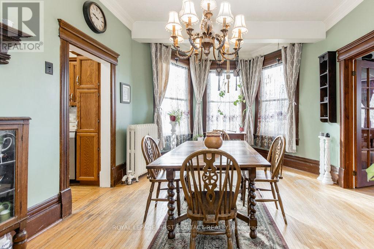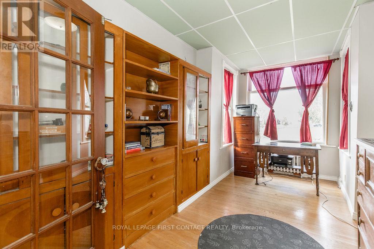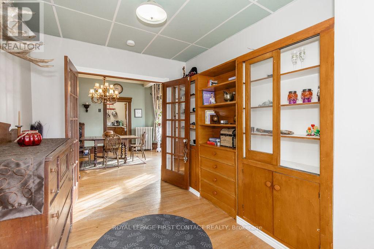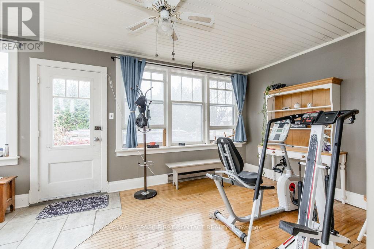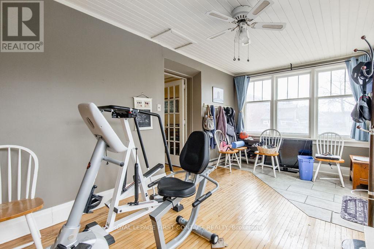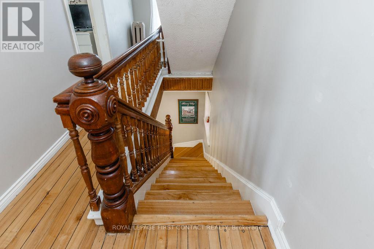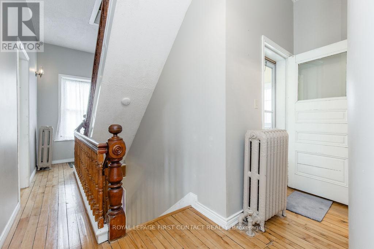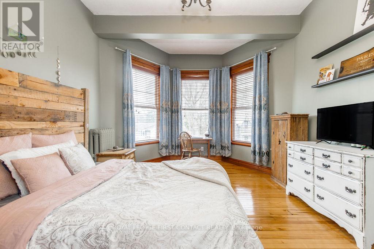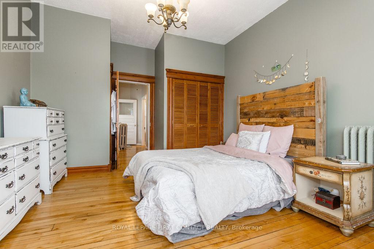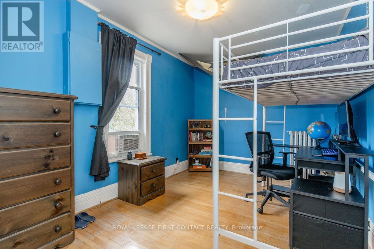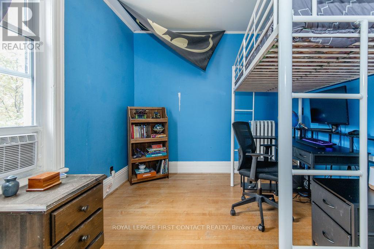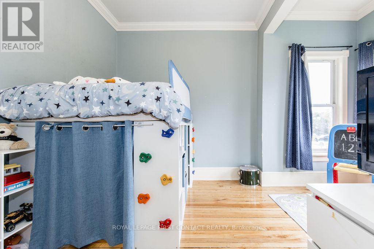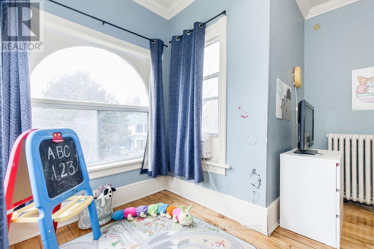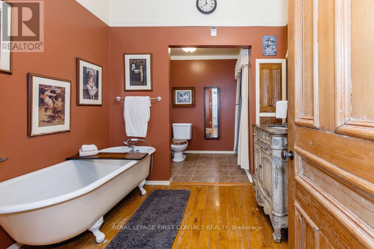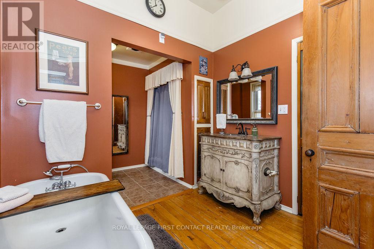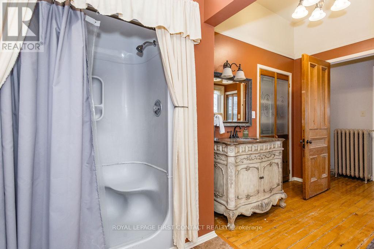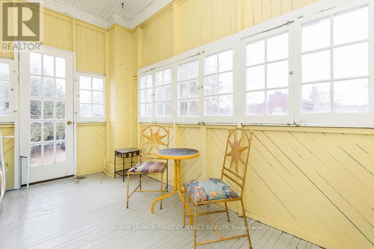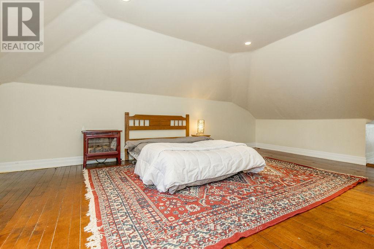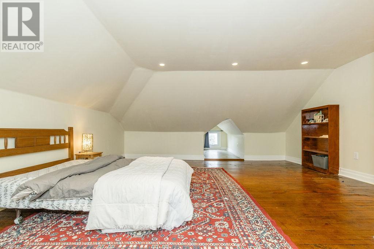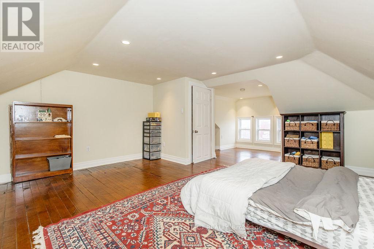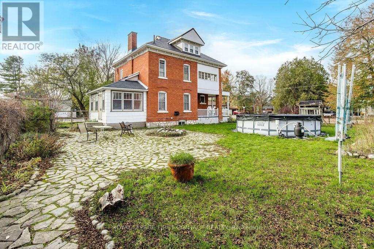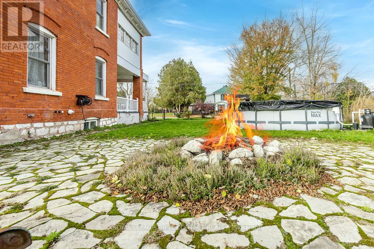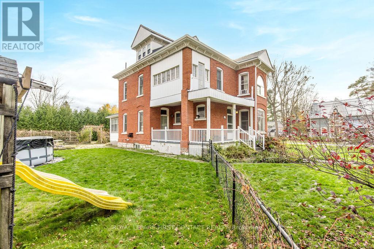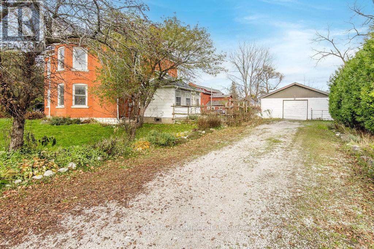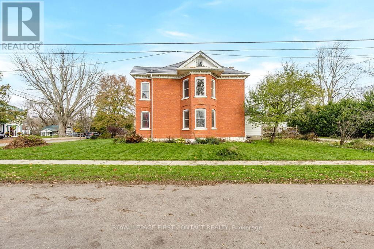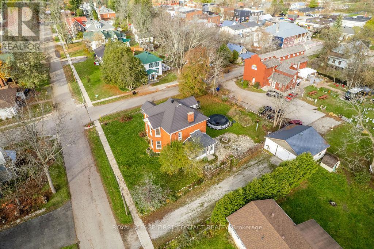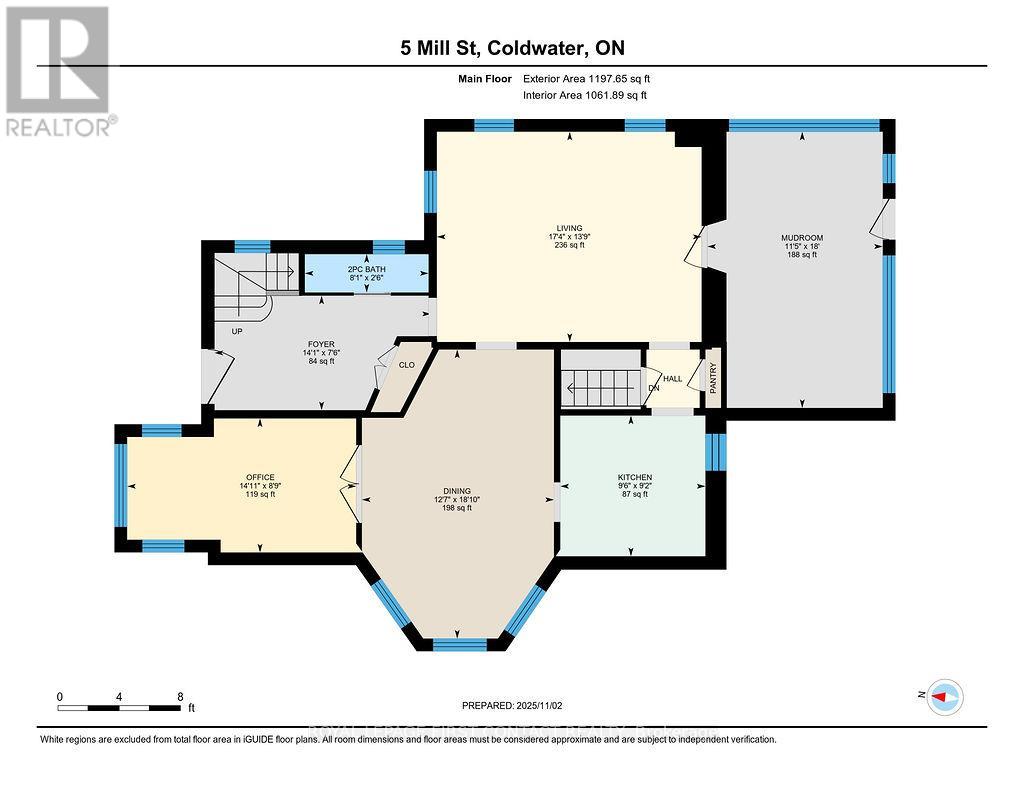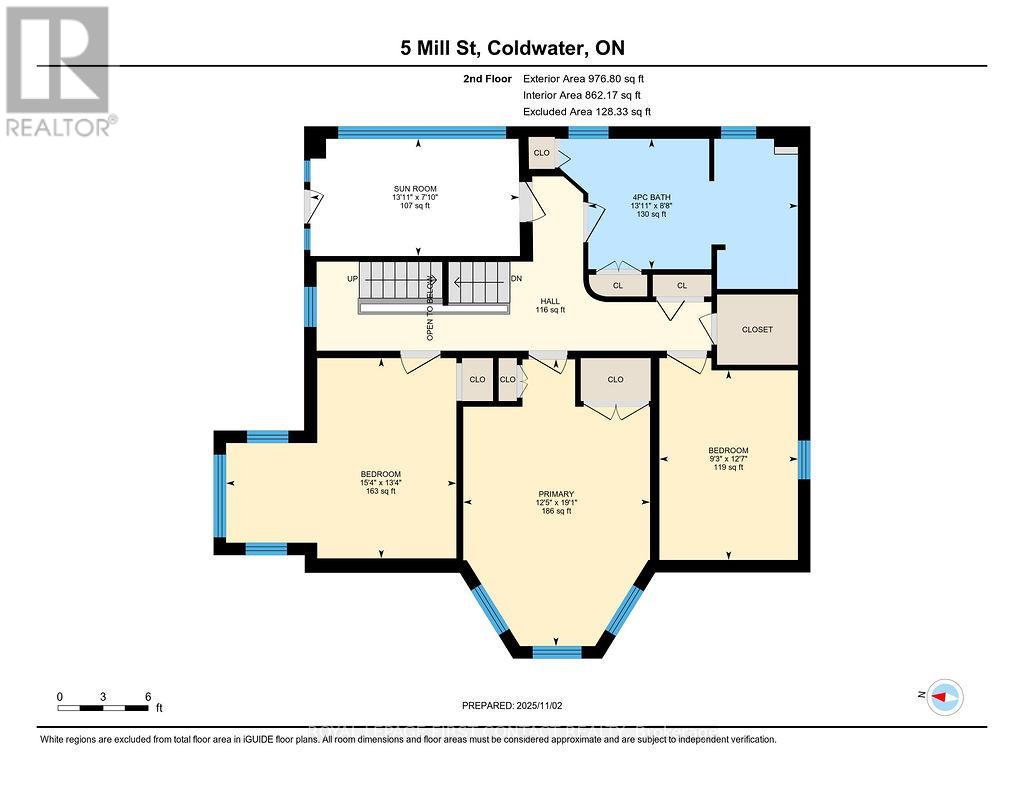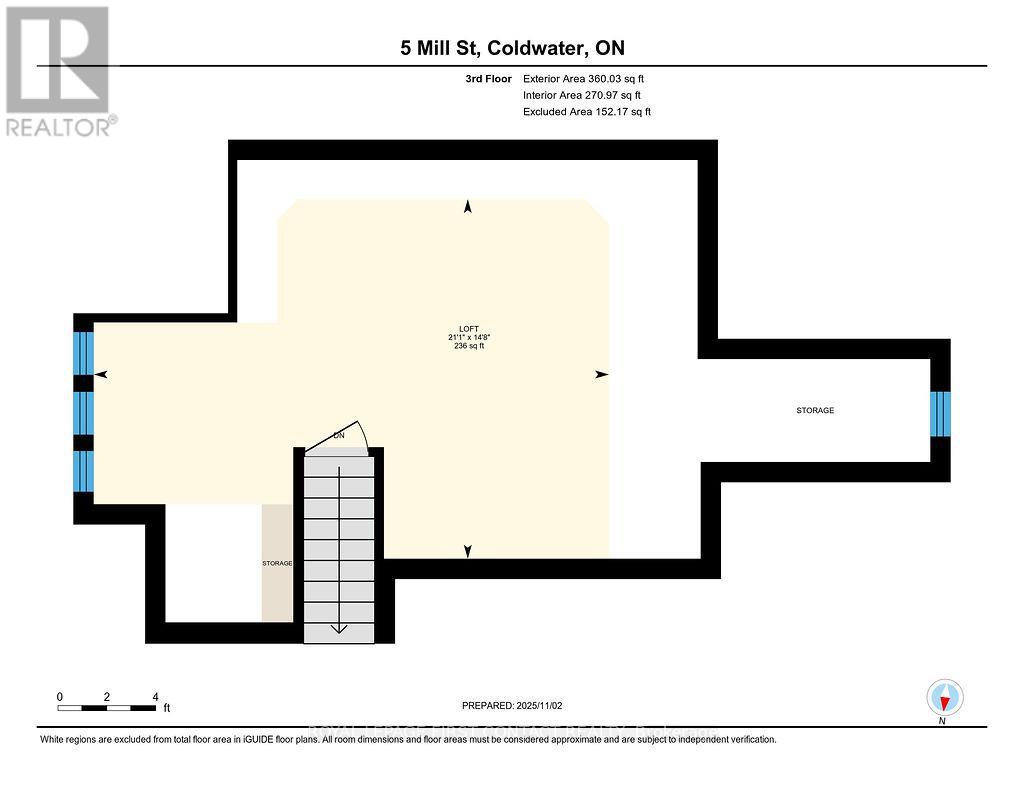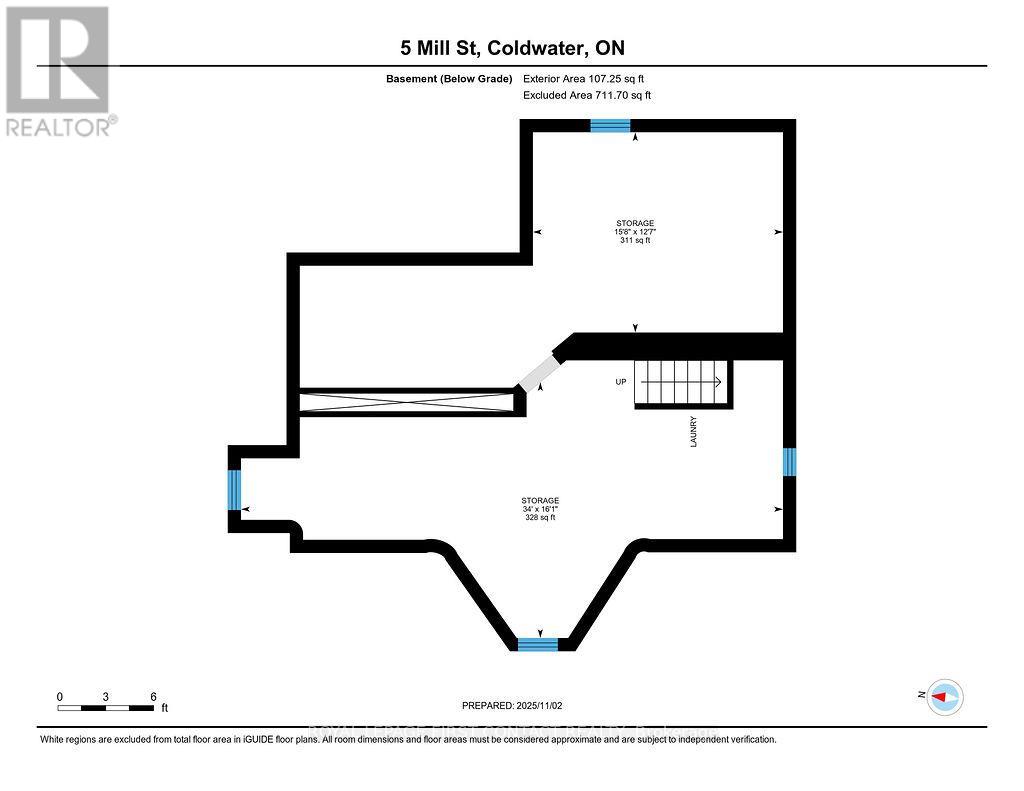5 Mill Street Severn, Ontario L0K 1E0
$599,900
Step into timeless elegance with this grand 3-story brick century home, proudly perched on a spacious corner lot in the heart of charming Coldwater-just a short stroll to shops, cafés, and local amenities. Brimming with old-world character, this stately residence showcases soaring ceilings, intricate crown molding, oversized baseboards, bay windows, and rich architectural trim throughout. The detached garage is a rare find, featuring a large bay door that fits up to three vehicles and a rough-in for an electric car charger. A metal roof crowns both the home and garage, ensuring durability and classic appeal. The third-floor loft offers a serene retreat-perfect for a home office or creative studio-while the second-floor sunroom opens to a terrace above the front porch, awaiting restoration after last winter's ice storm. Enjoy summer days in the one-year-old above-ground pool, or unwind on the expansive covered front porch or in the cozy rear parlour/mudroom. With radiant heat powered by a newer boiler and a spray-foamed stone foundation in the basement ideal for storage or workshop space, this home blends historic charm with practical upgrades. Ready for its next chapter, this Coldwater gem invites someone with vision and heart to make it shine once more. (id:60365)
Open House
This property has open houses!
1:00 pm
Ends at:3:00 pm
Property Details
| MLS® Number | S12502232 |
| Property Type | Single Family |
| Community Name | Coldwater |
| EquipmentType | Water Heater - Tankless, Water Heater, Furnace |
| Features | Flat Site, Carpet Free |
| ParkingSpaceTotal | 11 |
| PoolType | Above Ground Pool |
| RentalEquipmentType | Water Heater - Tankless, Water Heater, Furnace |
| Structure | Porch |
Building
| BathroomTotal | 2 |
| BedroomsAboveGround | 3 |
| BedroomsTotal | 3 |
| Age | 100+ Years |
| Appliances | Water Heater - Tankless, Dishwasher, Dryer, Freezer, Microwave, Stove, Washer, Refrigerator |
| BasementDevelopment | Unfinished |
| BasementType | Full (unfinished) |
| ConstructionStyleAttachment | Detached |
| CoolingType | None |
| ExteriorFinish | Brick |
| FoundationType | Stone |
| HalfBathTotal | 1 |
| HeatingFuel | Natural Gas |
| HeatingType | Radiant Heat |
| StoriesTotal | 3 |
| SizeInterior | 2500 - 3000 Sqft |
| Type | House |
| UtilityWater | Municipal Water |
Parking
| Detached Garage | |
| Garage |
Land
| Acreage | No |
| FenceType | Partially Fenced |
| Sewer | Sanitary Sewer |
| SizeIrregular | 115.5 X 131.5 Acre |
| SizeTotalText | 115.5 X 131.5 Acre |
| ZoningDescription | R1 |
Rooms
| Level | Type | Length | Width | Dimensions |
|---|---|---|---|---|
| Second Level | Bedroom 2 | 3.84 m | 2.81 m | 3.84 m x 2.81 m |
| Second Level | Primary Bedroom | 5.81 m | 3.79 m | 5.81 m x 3.79 m |
| Second Level | Bedroom 3 | 4.06 m | 4.67 m | 4.06 m x 4.67 m |
| Third Level | Loft | 6.43 m | 4.48 m | 6.43 m x 4.48 m |
| Main Level | Mud Room | 5.5 m | 3.49 m | 5.5 m x 3.49 m |
| Main Level | Living Room | 4.19 m | 5.27 m | 4.19 m x 5.27 m |
| Main Level | Kitchen | 2.8 m | 2.89 m | 2.8 m x 2.89 m |
| Main Level | Dining Room | 5.75 m | 3.82 m | 5.75 m x 3.82 m |
| Main Level | Office | 2.67 m | 4.56 m | 2.67 m x 4.56 m |
https://www.realtor.ca/real-estate/29059834/5-mill-street-severn-coldwater-coldwater
Kevin Winters
Salesperson
299 Lakeshore Drive #100, 100142 &100423
Barrie, Ontario L4N 7Y9
Joseph Madsen
Broker
299 Lakeshore Drive #100, 100142 &100423
Barrie, Ontario L4N 7Y9

