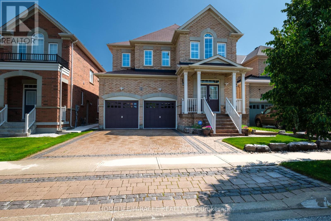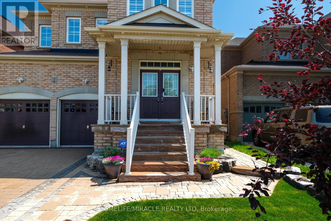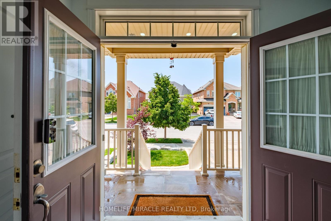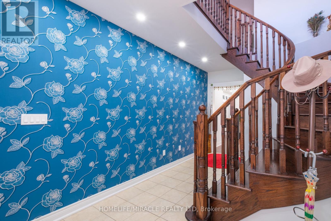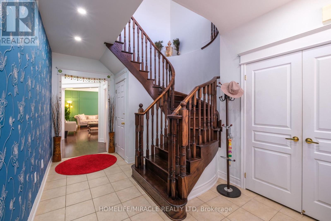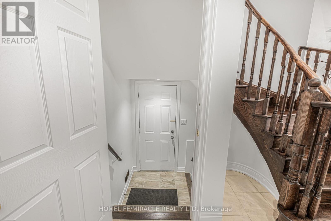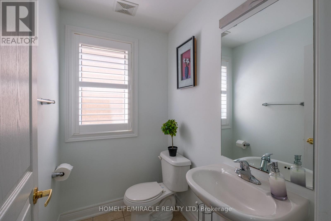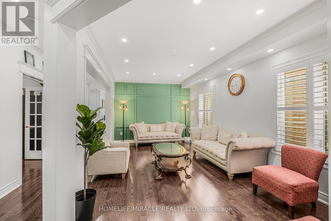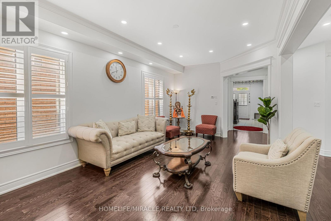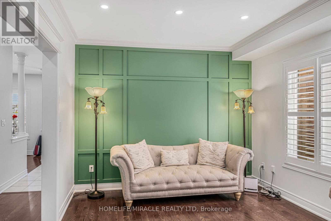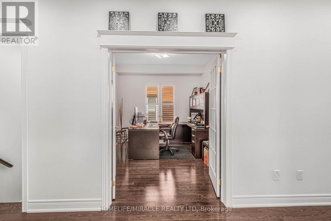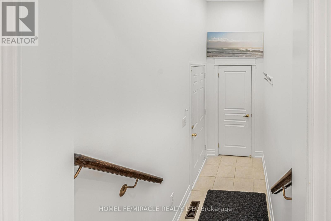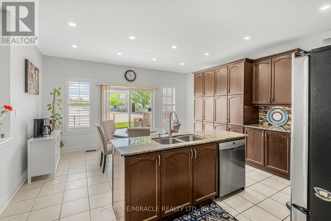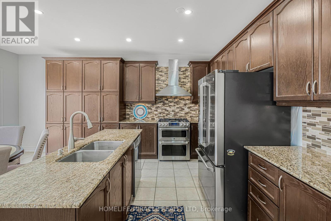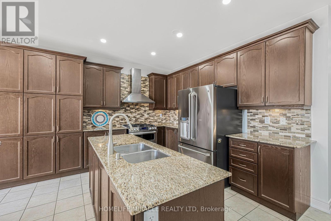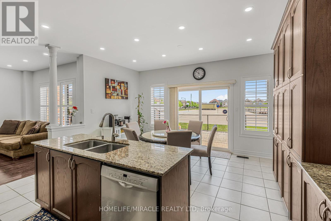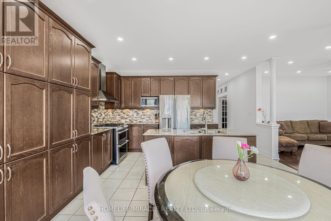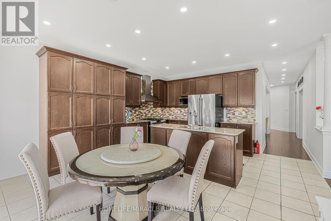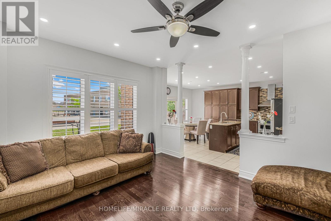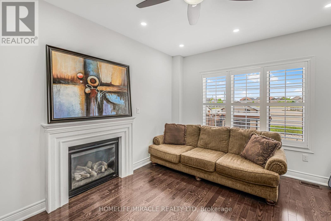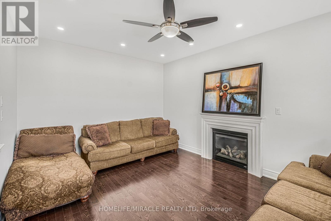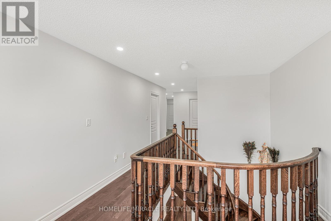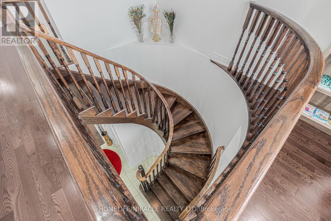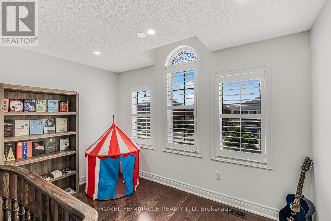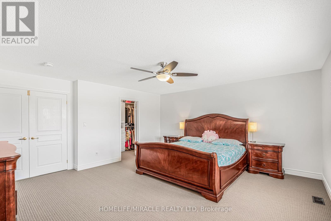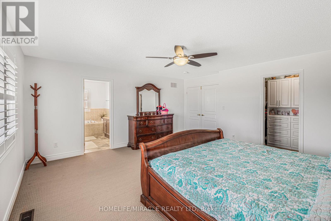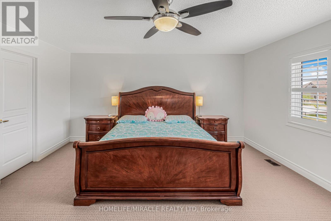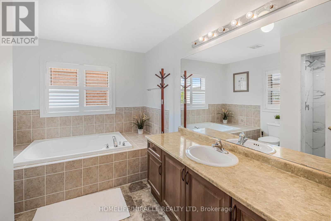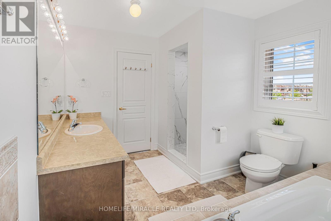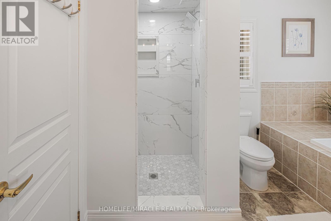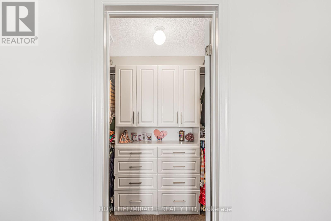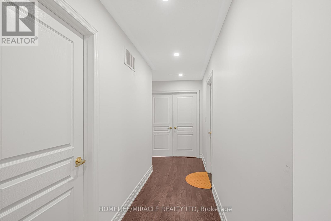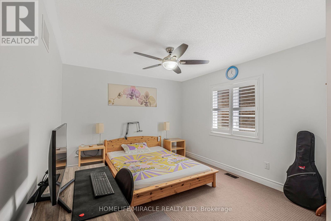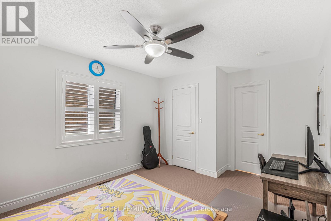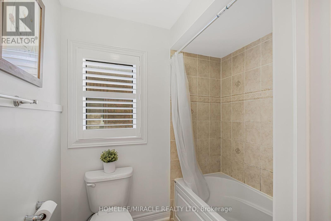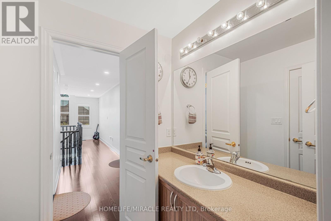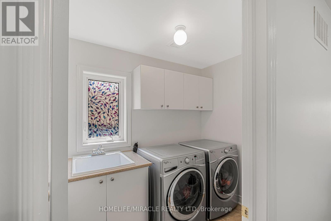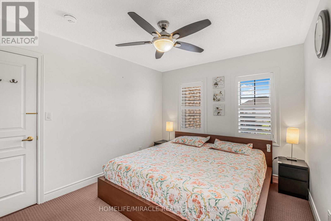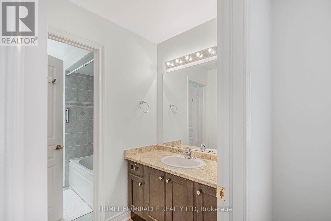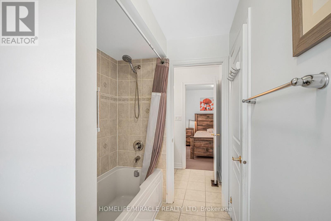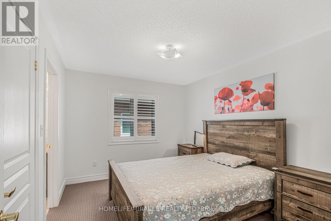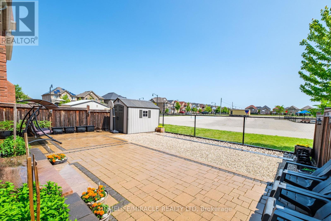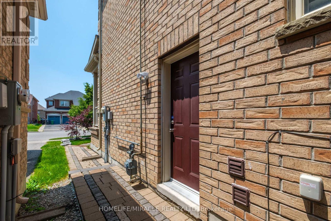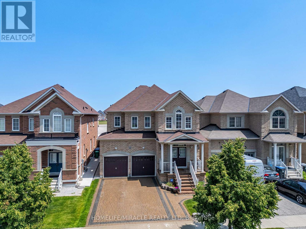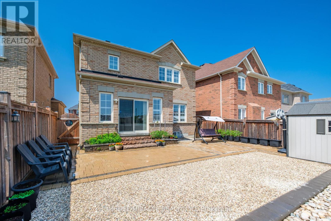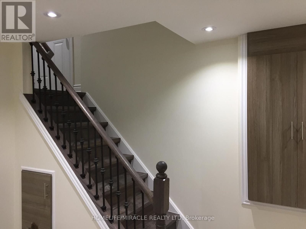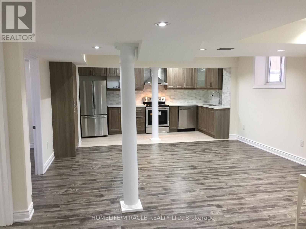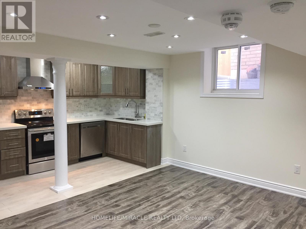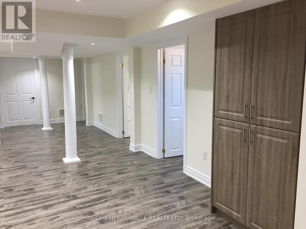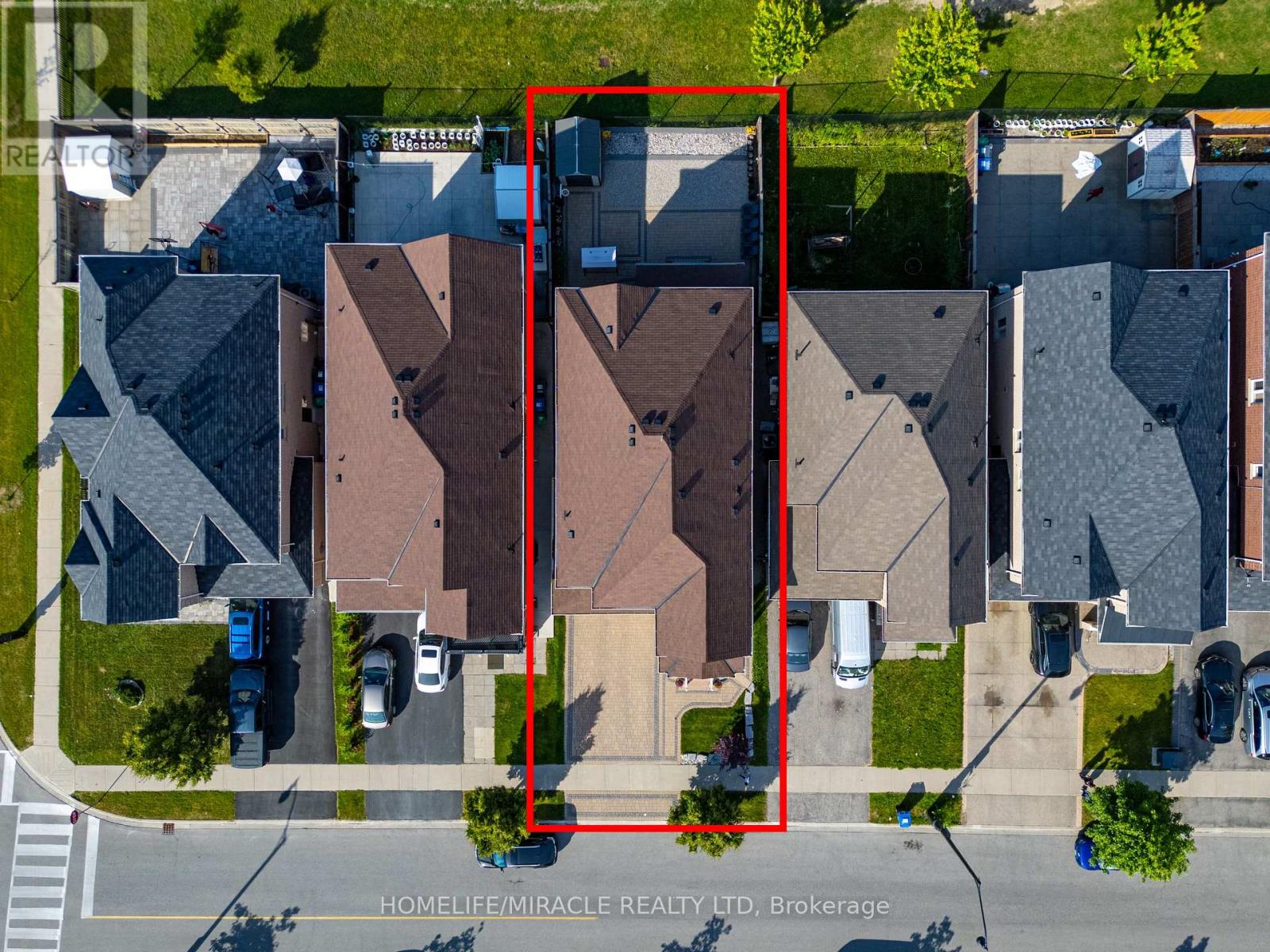5 Meltwater Crescent Brampton, Ontario L6P 3W1
$1,449,000
Come & Check Out This Newly Painted, Fully Detached Luxurious Home. LEGAL BASEMENT APARTMENT With Occupancy Permit. Separate Entrance by The Builder. 2981 ft. above ground + 1397 ft. basement = Total 4378 ft. area. Total finished area is 2981 ft. +1187 ft. = 4168 ft. Excellent Rental Income Potential From Legal Basement Apartment. Main Floor Offers Separate Family Room With Gas Fireplace. Combined Living & Dining Room. Spacious Den/Home Office/Dining Room. Beautiful Hardwood Floor Throughout The Main Floor And Upstairs Hallway And Den. Fully Upgraded Kitchen With S/S Appliances, Beautiful Granite Countertop And Central Island. Brand New Range Hood. 2nd Floor Comes With 4 Bedrooms, 3 Full Washrooms Plus Den & Laundry Room! Master Bedroom With 5 Pc Ensuite, Brand New Standing Shower & Walk-in Custom Closet. Total 3 Beautiful Custom Closets. Pot Lights Inside and Outside! Fully Landscaped Front Yard With Perennial Plants. Dream Backyard To Enjoy! Open School Ground At The Rear! Legal Basement Apartment Offers 3 Bedrooms, 1 Full Washroom, Great Room and Kitchen with SS Appliances. Separate Laundry In The Basement. Don't Miss This Opportunity! (id:60365)
Property Details
| MLS® Number | W12379068 |
| Property Type | Single Family |
| Community Name | Bram East |
| AmenitiesNearBy | Park, Place Of Worship, Public Transit, Schools |
| CommunityFeatures | Community Centre |
| Features | Lighting, Paved Yard, In-law Suite |
| ParkingSpaceTotal | 6 |
| Structure | Patio(s), Porch, Shed |
Building
| BathroomTotal | 5 |
| BedroomsAboveGround | 4 |
| BedroomsBelowGround | 3 |
| BedroomsTotal | 7 |
| Age | 6 To 15 Years |
| Amenities | Fireplace(s) |
| Appliances | Garage Door Opener Remote(s), Central Vacuum, Water Heater, Dishwasher, Dryer, Microwave, Stove, Two Washers, Refrigerator |
| BasementFeatures | Apartment In Basement, Separate Entrance |
| BasementType | N/a |
| ConstructionStyleAttachment | Detached |
| CoolingType | Central Air Conditioning |
| ExteriorFinish | Brick, Concrete |
| FireProtection | Smoke Detectors |
| FireplacePresent | Yes |
| FireplaceTotal | 1 |
| FoundationType | Unknown |
| HalfBathTotal | 1 |
| HeatingFuel | Natural Gas |
| HeatingType | Forced Air |
| StoriesTotal | 2 |
| SizeInterior | 2500 - 3000 Sqft |
| Type | House |
| UtilityWater | Municipal Water |
Parking
| Garage |
Land
| Acreage | No |
| FenceType | Fenced Yard |
| LandAmenities | Park, Place Of Worship, Public Transit, Schools |
| LandscapeFeatures | Landscaped |
| Sewer | Sanitary Sewer |
| SizeDepth | 109 Ft ,10 In |
| SizeFrontage | 38 Ft ,1 In |
| SizeIrregular | 38.1 X 109.9 Ft |
| SizeTotalText | 38.1 X 109.9 Ft |
https://www.realtor.ca/real-estate/28809598/5-meltwater-crescent-brampton-bram-east-bram-east
Amit Patel
Salesperson
11a-5010 Steeles Ave. West
Toronto, Ontario M9V 5C6

