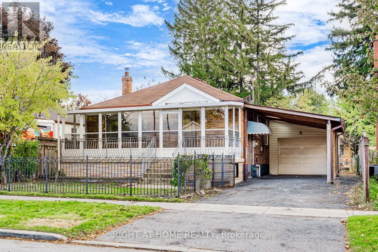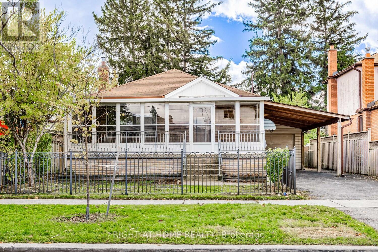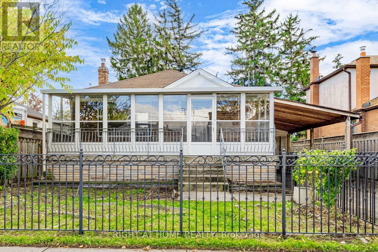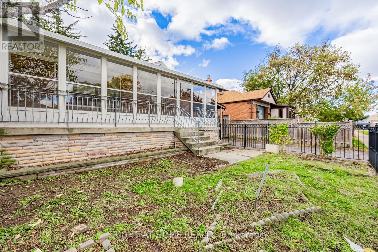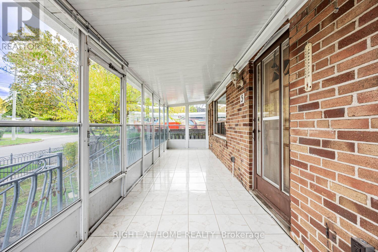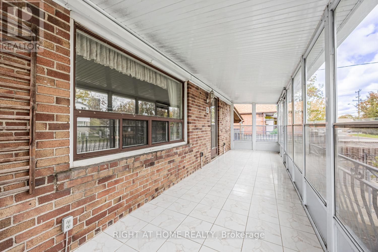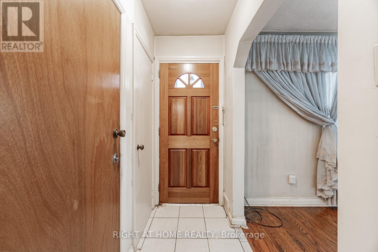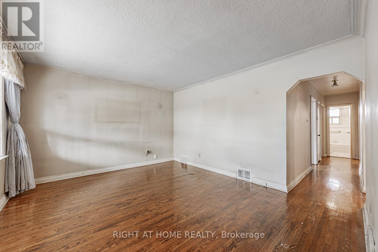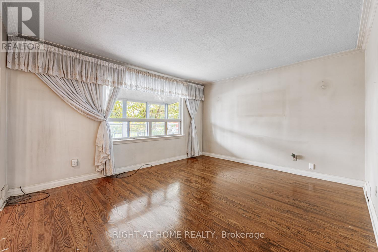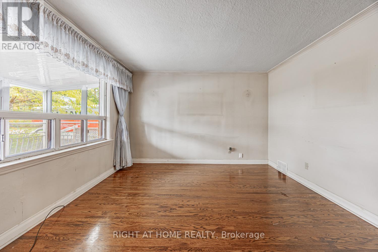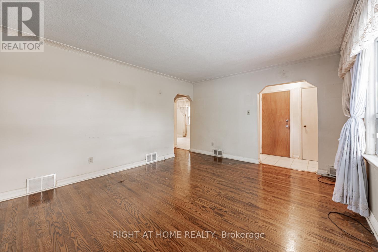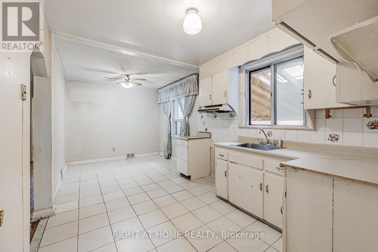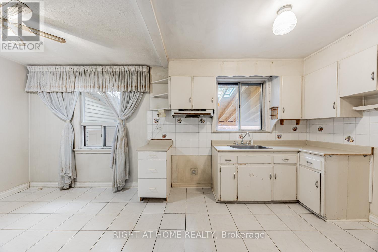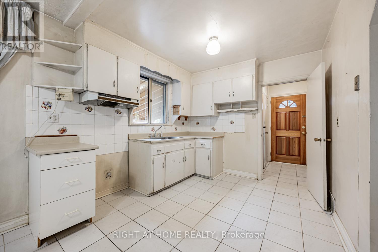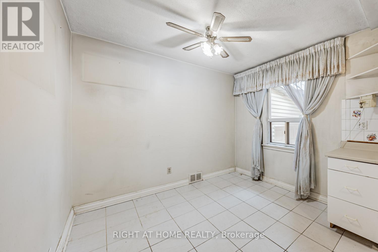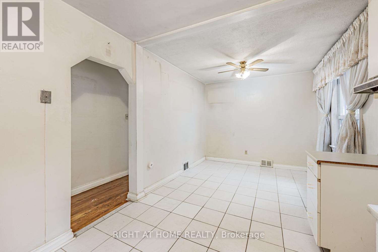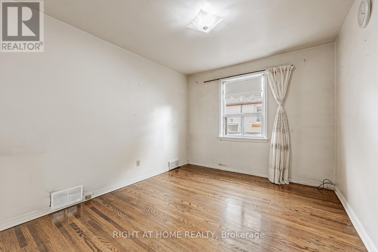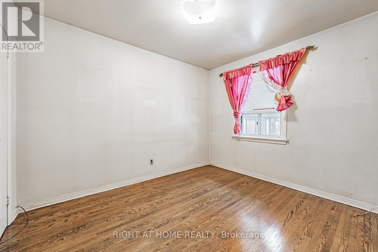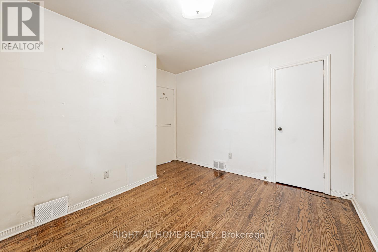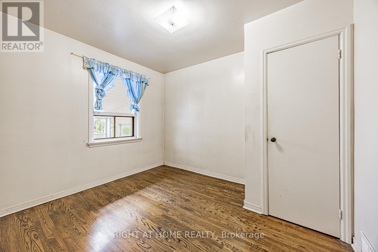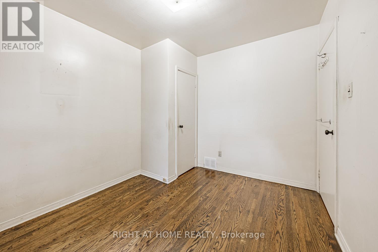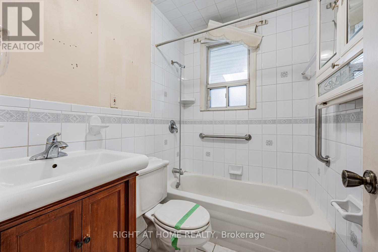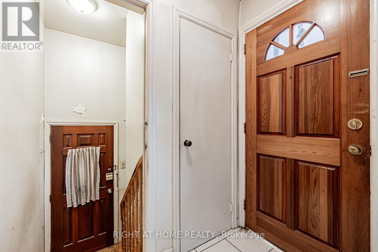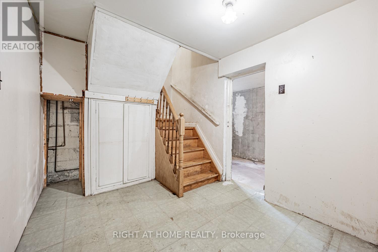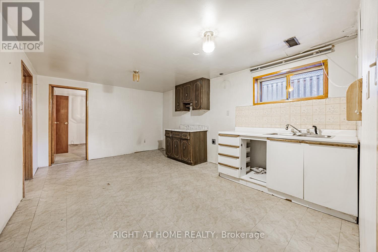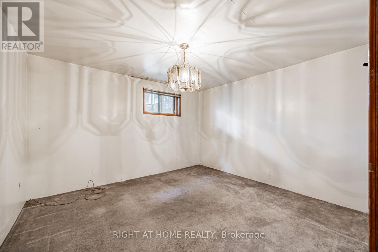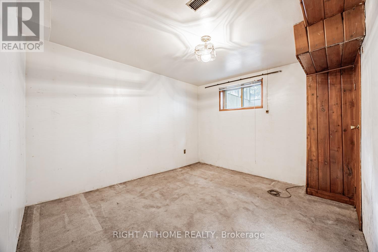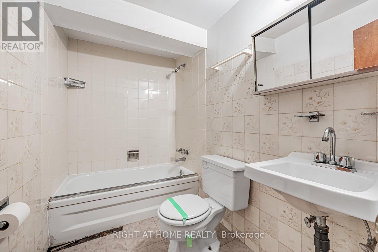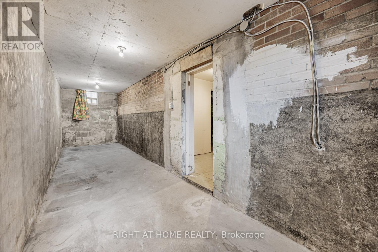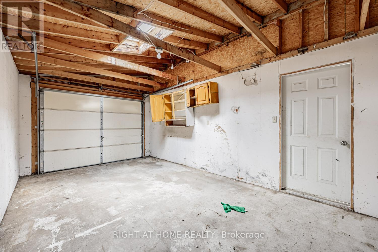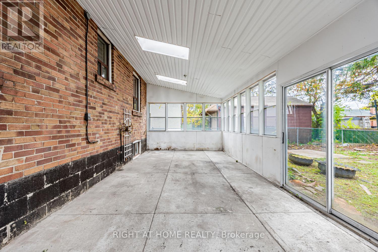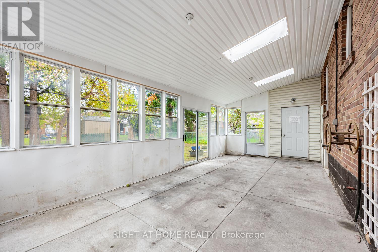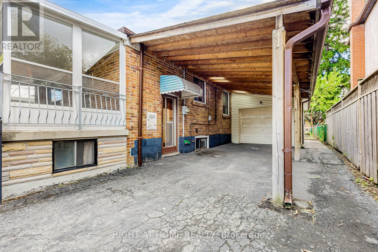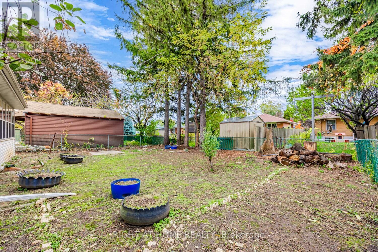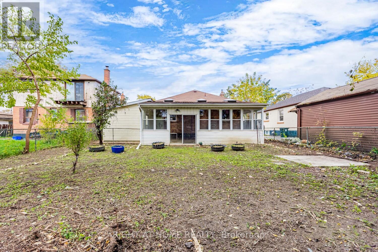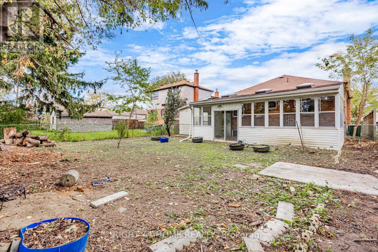5 Mcgregor Road Toronto, Ontario M1P 1C5
$699,999
Welcome to 5 McGregor Rd, a detached 3-bedroom bungalow on a wide 45.5 ft lot in Toronto's east end. This home is ready for your vision perfect for renovators, investors, or families looking to customize and create their dream space. Featuring a separate side entrance with a second kitchen in the basement, this property offers great potential for extended family living or future income opportunities. The spacious lot includes an attached garage, driveway parking, and a large backyard with room to expand or reimagine. Located close to McGregor Park, TTC, schools, and shopping, this home combines convenience with opportunity. Location, Location, Location!! (id:60365)
Property Details
| MLS® Number | E12482946 |
| Property Type | Single Family |
| Community Name | Dorset Park |
| EquipmentType | Water Heater |
| ParkingSpaceTotal | 3 |
| RentalEquipmentType | Water Heater |
Building
| BathroomTotal | 2 |
| BedroomsAboveGround | 3 |
| BedroomsBelowGround | 2 |
| BedroomsTotal | 5 |
| ArchitecturalStyle | Bungalow |
| BasementDevelopment | Partially Finished |
| BasementFeatures | Separate Entrance |
| BasementType | N/a (partially Finished), N/a |
| ConstructionStyleAttachment | Detached |
| CoolingType | Central Air Conditioning |
| ExteriorFinish | Brick |
| FlooringType | Hardwood |
| FoundationType | Unknown |
| HeatingFuel | Natural Gas |
| HeatingType | Forced Air |
| StoriesTotal | 1 |
| SizeInterior | 700 - 1100 Sqft |
| Type | House |
| UtilityWater | Municipal Water |
Parking
| Attached Garage | |
| Garage |
Land
| Acreage | No |
| Sewer | Sanitary Sewer |
| SizeDepth | 110 Ft |
| SizeFrontage | 45 Ft ,6 In |
| SizeIrregular | 45.5 X 110 Ft |
| SizeTotalText | 45.5 X 110 Ft |
Rooms
| Level | Type | Length | Width | Dimensions |
|---|---|---|---|---|
| Lower Level | Kitchen | 5.112 m | 3.495 m | 5.112 m x 3.495 m |
| Lower Level | Bedroom | 3.18 m | 3.513 m | 3.18 m x 3.513 m |
| Lower Level | Bedroom | 3.014 m | 3.38 m | 3.014 m x 3.38 m |
| Lower Level | Laundry Room | 3.598 m | 5.82 m | 3.598 m x 5.82 m |
| Main Level | Living Room | 4.479 m | 3.808 m | 4.479 m x 3.808 m |
| Main Level | Dining Room | 4.479 m | 3.808 m | 4.479 m x 3.808 m |
| Main Level | Kitchen | 5.64 m | 2.823 m | 5.64 m x 2.823 m |
| Main Level | Bedroom | 2.939 m | 3.403 m | 2.939 m x 3.403 m |
| Main Level | Bedroom 2 | 3.307 m | 2.833 m | 3.307 m x 2.833 m |
| Main Level | Bedroom 3 | 2.801 m | 3.372 m | 2.801 m x 3.372 m |
https://www.realtor.ca/real-estate/29034143/5-mcgregor-road-toronto-dorset-park-dorset-park
John Christodoulou
Salesperson
1396 Don Mills Rd Unit B-121
Toronto, Ontario M3B 0A7

