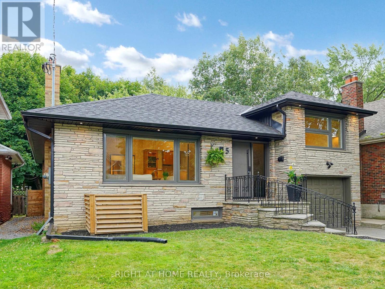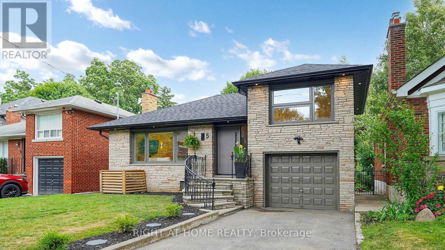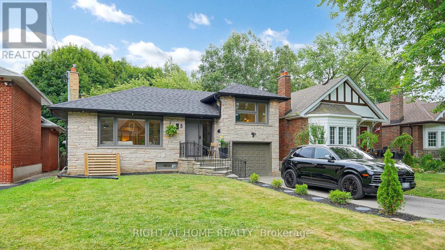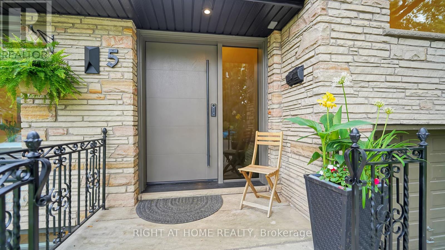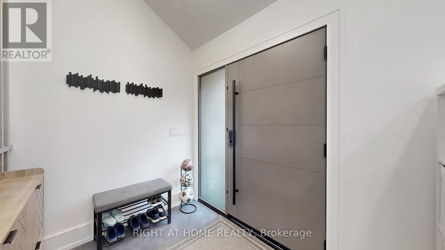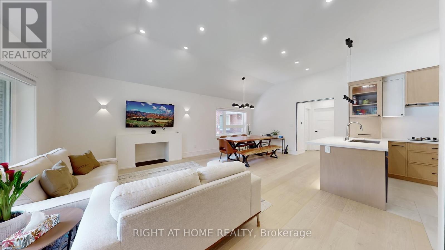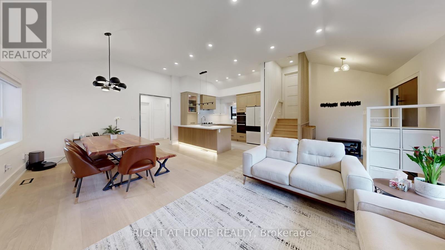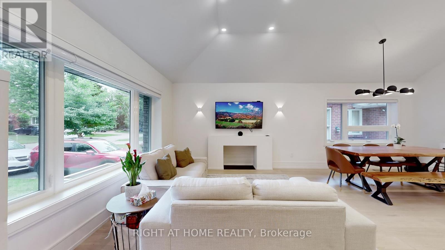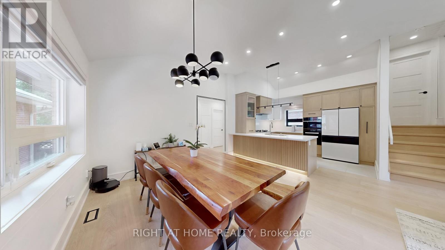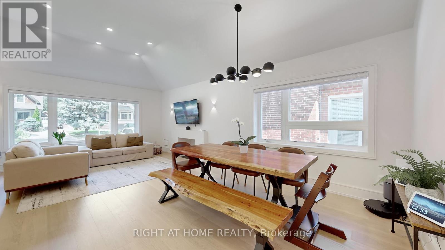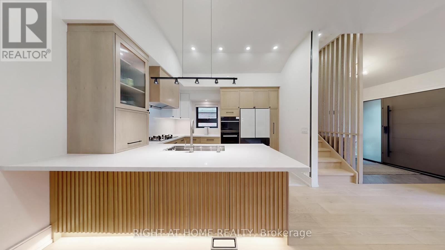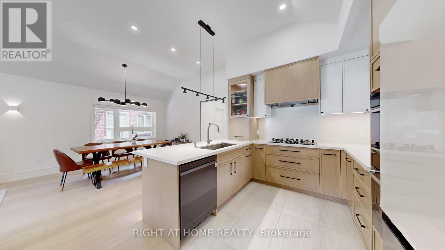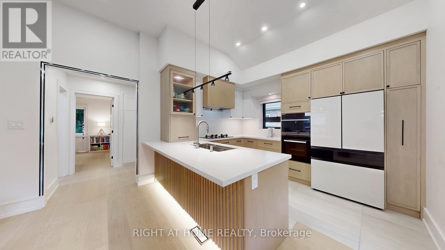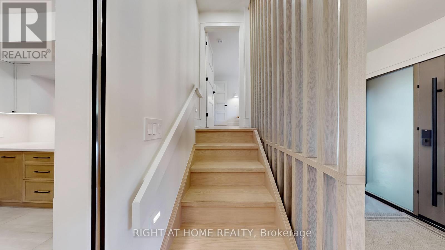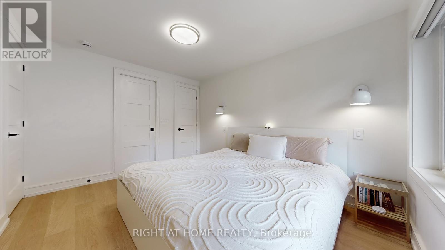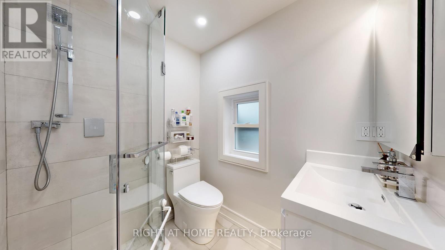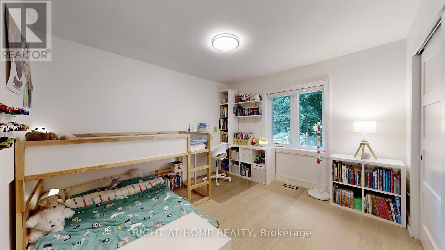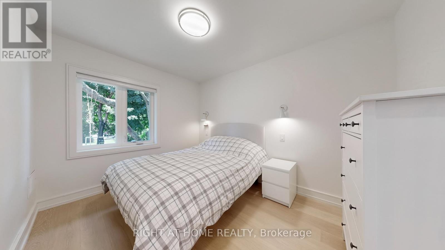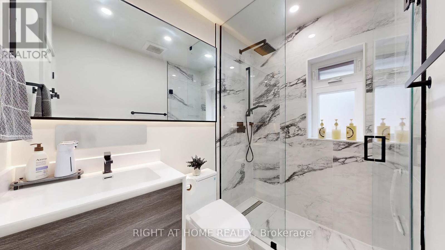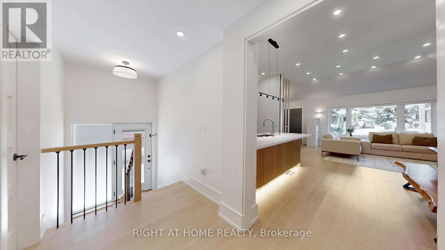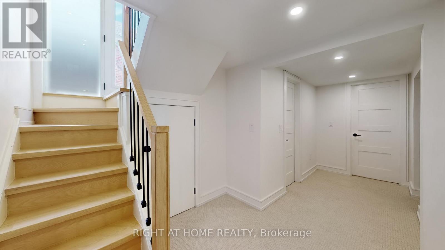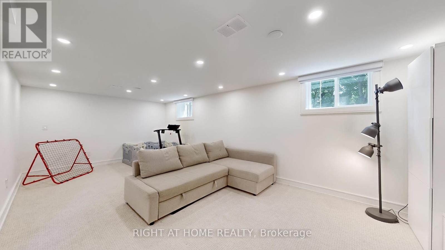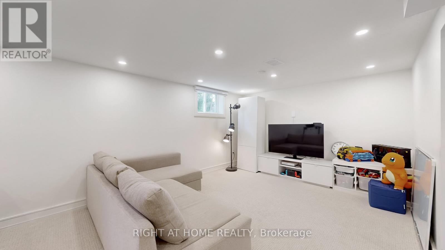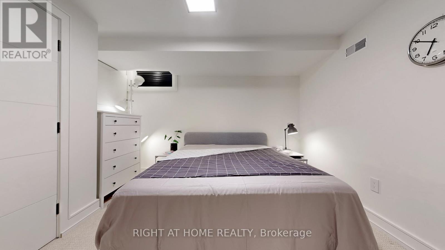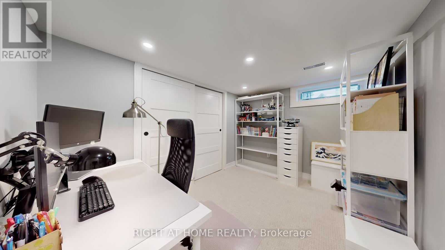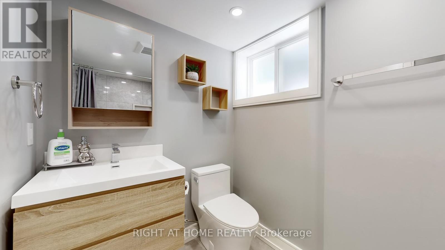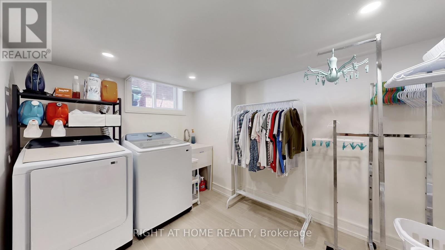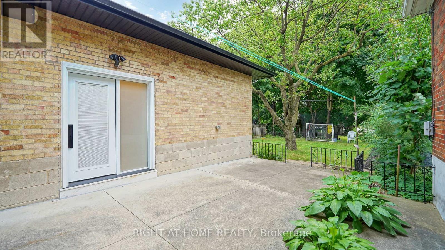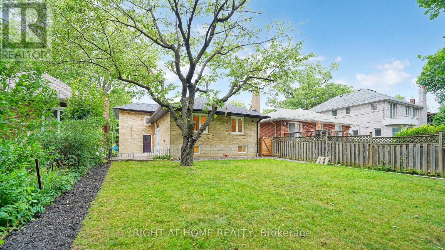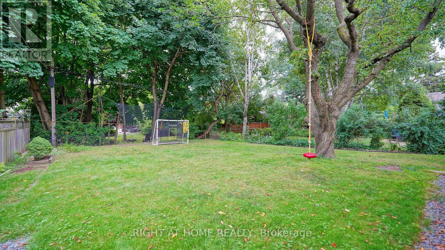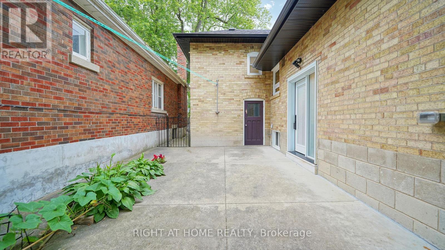5 Bedroom
3 Bathroom
1100 - 1500 sqft
Fireplace
Central Air Conditioning, Ventilation System
Forced Air
$1,880,000
A beautifully transformed side-split home in prime Central Etobicoke, offering style, space, and function. Completely renovated in 2023 by Sanza Homes, this turn-key property has been updated from top to bottom, a brand new kitchen, bathrooms, floors, windows, doors, trims, mechanical, plumbing, and electrical systems (with upgraded 200-amp panel), insulation and drywall, and roof. Property features rare 12-foot ceiling in the living, dining, and kitchen areas, creating a roomy and open feel. The custom made maple wood kitchen, quartz counter top and backsplash, and European white oak hardwood floors exude warmth, luxury, and durability.The home is flooded with natural light and offers a seamless open layout perfect for modern family living. Step outside to a spacious backyard with a concrete terrace for outdoor enjoyment. With three parking spots and custom made front and side doors, curb appeal is matched by function. Set on a quiet, tree-lined street close to top-rated schools, parks, and walking distance to Islington TTC station. A rare blend of craftsmanship, comfort, and location. Just move in and enjoy. (id:60365)
Property Details
|
MLS® Number
|
W12300319 |
|
Property Type
|
Single Family |
|
Community Name
|
Islington-City Centre West |
|
Features
|
Paved Yard |
|
ParkingSpaceTotal
|
3 |
Building
|
BathroomTotal
|
3 |
|
BedroomsAboveGround
|
3 |
|
BedroomsBelowGround
|
2 |
|
BedroomsTotal
|
5 |
|
Appliances
|
Oven - Built-in, Range, Water Heater, Cooktop, Dryer, Cooktop - Gas, Hood Fan, Oven, Washer, Refrigerator |
|
BasementDevelopment
|
Finished |
|
BasementFeatures
|
Walk Out |
|
BasementType
|
N/a (finished) |
|
ConstructionStatus
|
Insulation Upgraded |
|
ConstructionStyleAttachment
|
Detached |
|
ConstructionStyleSplitLevel
|
Sidesplit |
|
CoolingType
|
Central Air Conditioning, Ventilation System |
|
ExteriorFinish
|
Brick |
|
FireProtection
|
Smoke Detectors |
|
FireplacePresent
|
Yes |
|
FlooringType
|
Hardwood, Ceramic |
|
FoundationType
|
Concrete |
|
HeatingFuel
|
Natural Gas |
|
HeatingType
|
Forced Air |
|
SizeInterior
|
1100 - 1500 Sqft |
|
Type
|
House |
|
UtilityWater
|
Municipal Water |
Parking
Land
|
Acreage
|
No |
|
Sewer
|
Sanitary Sewer |
|
SizeDepth
|
123 Ft |
|
SizeFrontage
|
42 Ft ,6 In |
|
SizeIrregular
|
42.5 X 123 Ft |
|
SizeTotalText
|
42.5 X 123 Ft |
Rooms
| Level |
Type |
Length |
Width |
Dimensions |
|
Basement |
Recreational, Games Room |
7.2 m |
3.7 m |
7.2 m x 3.7 m |
|
Basement |
Bedroom 4 |
4.1 m |
3.35 m |
4.1 m x 3.35 m |
|
Basement |
Bedroom 5 |
4.1 m |
3.7 m |
4.1 m x 3.7 m |
|
Basement |
Laundry Room |
3.35 m |
2.5 m |
3.35 m x 2.5 m |
|
Main Level |
Living Room |
3.7 m |
4.6 m |
3.7 m x 4.6 m |
|
Main Level |
Dining Room |
3.35 m |
4.6 m |
3.35 m x 4.6 m |
|
Main Level |
Kitchen |
4.6 m |
3 m |
4.6 m x 3 m |
|
Main Level |
Bedroom 2 |
3.7 m |
3.7 m |
3.7 m x 3.7 m |
|
Main Level |
Bedroom 3 |
3.7 m |
3 m |
3.7 m x 3 m |
|
Upper Level |
Primary Bedroom |
5.5 m |
3.35 m |
5.5 m x 3.35 m |
Utilities
|
Cable
|
Available |
|
Electricity
|
Installed |
|
Sewer
|
Installed |
https://www.realtor.ca/real-estate/28638688/5-mattice-road-toronto-islington-city-centre-west-islington-city-centre-west

