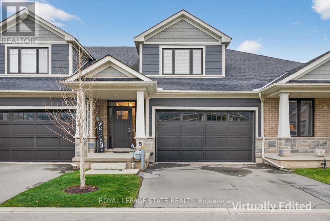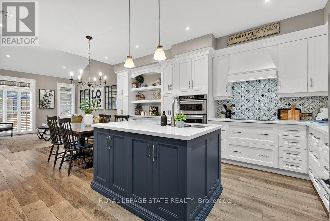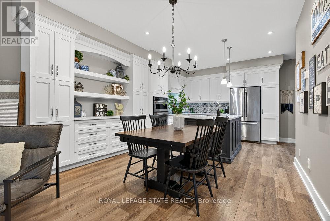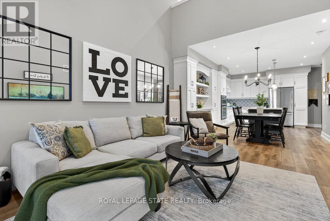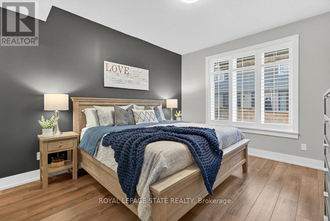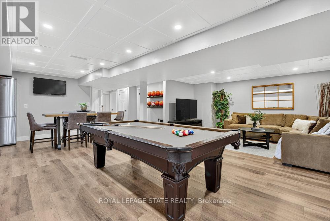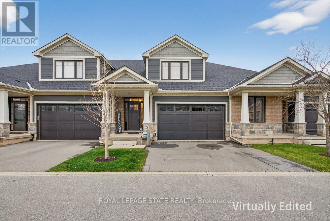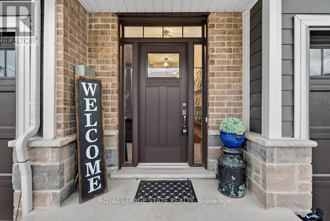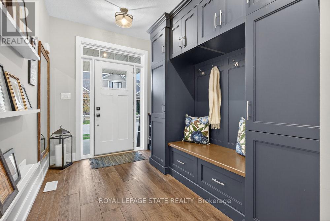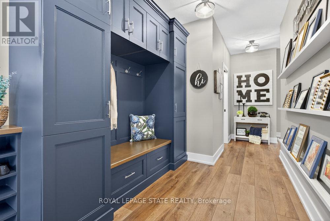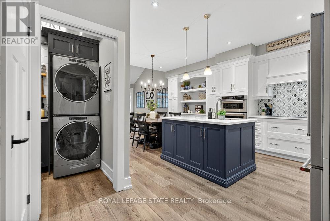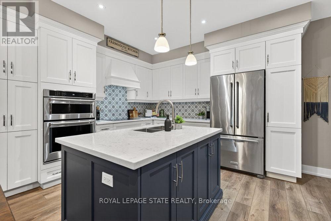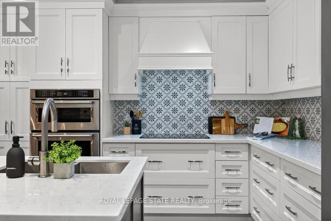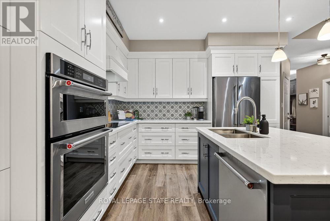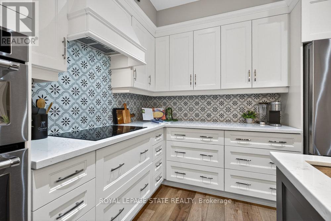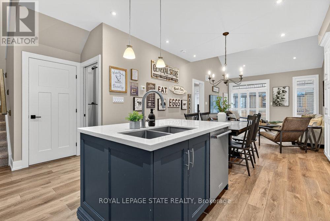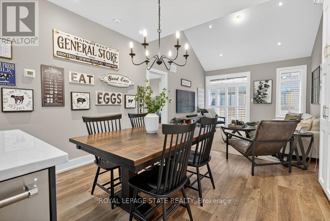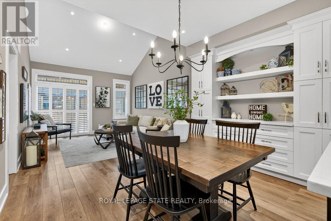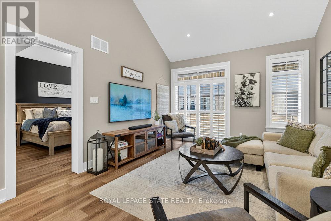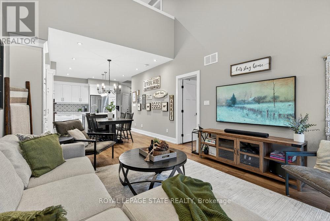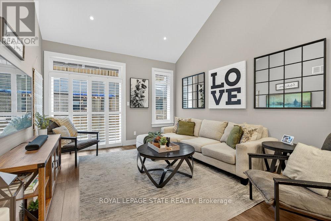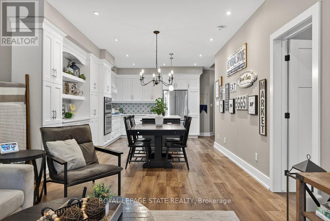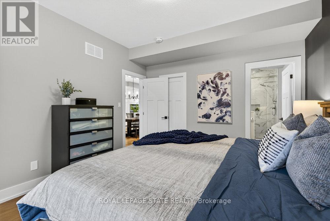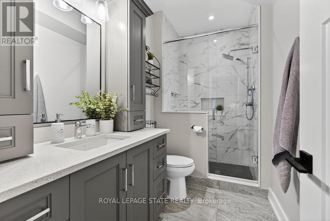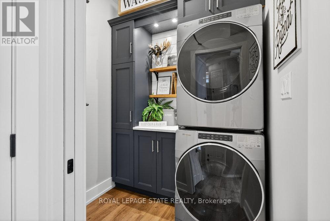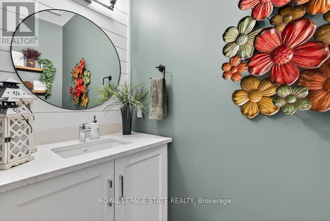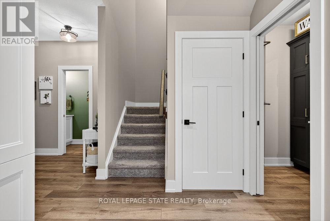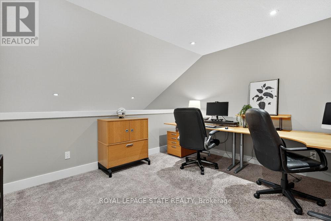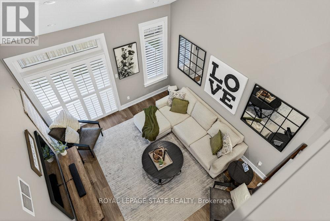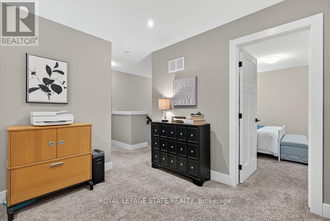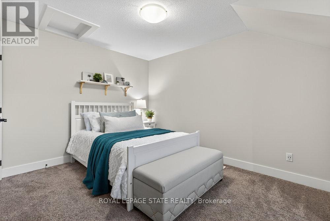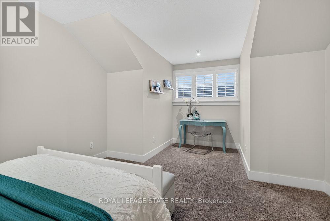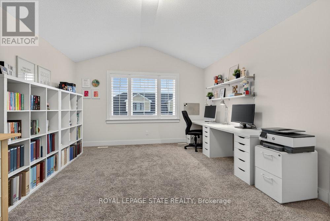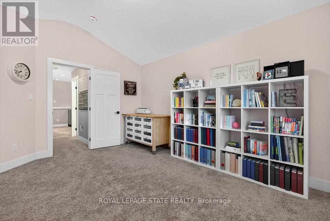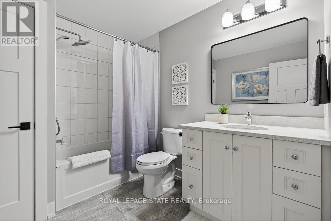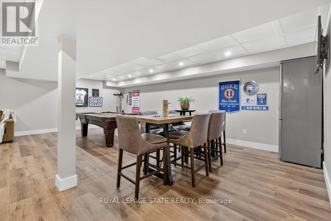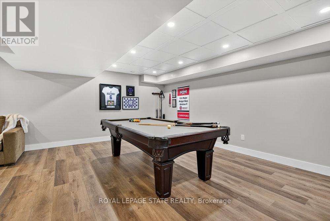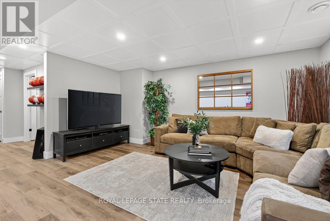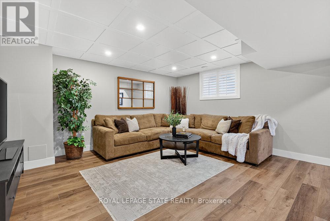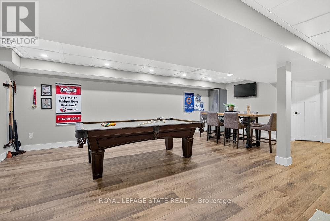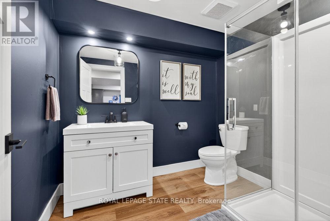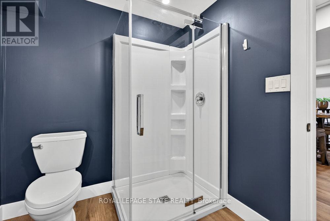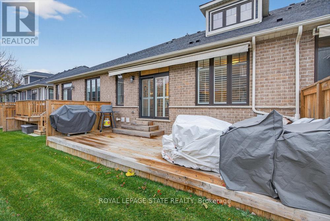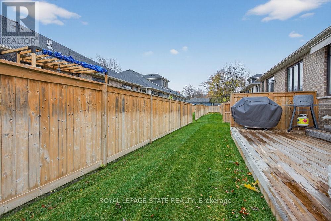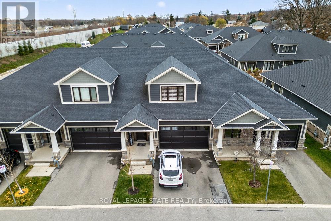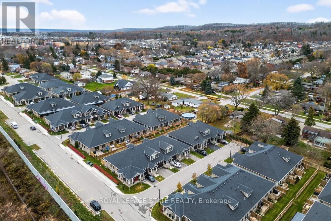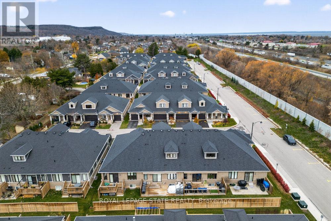5 Macassa Court Grimsby, Ontario L3M 0H7
$829,900Maintenance, Common Area Maintenance
$220 Monthly
Maintenance, Common Area Maintenance
$220 MonthlySimply Stunning from top to bottom, inside & out!! Are you ready to downsize, with or without the adult children? Or are you a young family looking for more space than your current condo apartment? Or perhaps an executive single or couple looking for low maintenance? ... then you need to see this one live! Almost 1900 sq ft plus a finished basement this Bungaloft offers a ton of upgrades throughout with its 3BRs + LOFT, 3.5 baths with a main floor primary suite. Built by Phelps Homes this 5 year old home still feels new as it showcases its many features & upgrades... just look at the knockout custom kitchen by Bamco, with too many upgrades to list!! ... Also includes custom cabinetry in front entry, main floor laundry room & ensuite; upgraded doors & trim; wide plank luxury vinyl laminate floors in basement and main level; vaulted ceilings in the living room; pot lights throughout; California shutters. On top of all of this there's a double garage and double drive, a 25 x 10 deck out back with awning. Fee includes lawn cutting, snow removal, common area & sprinkler maintenance. Tons of visitors parking. (id:60365)
Property Details
| MLS® Number | X12583250 |
| Property Type | Single Family |
| Community Name | 542 - Grimsby East |
| AmenitiesNearBy | Park, Hospital, Schools |
| CommunityFeatures | Pets Allowed With Restrictions, School Bus |
| EquipmentType | Water Heater |
| ParkingSpaceTotal | 4 |
| RentalEquipmentType | Water Heater |
Building
| BathroomTotal | 4 |
| BedroomsAboveGround | 3 |
| BedroomsTotal | 3 |
| Age | 0 To 5 Years |
| Appliances | Garage Door Opener Remote(s), Water Meter, Cooktop, Dishwasher, Dryer, Garage Door Opener, Microwave, Oven, Refrigerator |
| BasementDevelopment | Finished |
| BasementType | Full (finished) |
| CoolingType | Central Air Conditioning |
| ExteriorFinish | Brick Facing, Vinyl Siding |
| FlooringType | Laminate |
| FoundationType | Poured Concrete |
| HalfBathTotal | 1 |
| HeatingFuel | Natural Gas |
| HeatingType | Forced Air |
| StoriesTotal | 2 |
| SizeInterior | 1800 - 1999 Sqft |
| Type | Row / Townhouse |
Parking
| Attached Garage | |
| Garage |
Land
| Acreage | No |
| LandAmenities | Park, Hospital, Schools |
| ZoningDescription | Nd |
Rooms
| Level | Type | Length | Width | Dimensions |
|---|---|---|---|---|
| Second Level | Bedroom | 3.63 m | 3.35 m | 3.63 m x 3.35 m |
| Second Level | Bedroom | 4.62 m | 3.96 m | 4.62 m x 3.96 m |
| Second Level | Loft | 3.78 m | 3.4 m | 3.78 m x 3.4 m |
| Basement | Games Room | 7.47 m | 3.71 m | 7.47 m x 3.71 m |
| Basement | Recreational, Games Room | 4.85 m | 3 m | 4.85 m x 3 m |
| Main Level | Kitchen | 5.66 m | 3.81 m | 5.66 m x 3.81 m |
| Main Level | Living Room | 4.42 m | 3.81 m | 4.42 m x 3.81 m |
| Main Level | Primary Bedroom | 4.19 m | 3.61 m | 4.19 m x 3.61 m |
https://www.realtor.ca/real-estate/29143941/5-macassa-court-grimsby-grimsby-east-542-grimsby-east
E. Martin Mazza
Salesperson
115 Highway 8 #102
Stoney Creek, Ontario L8G 1C1
Cyndi Love
Broker
115 Highway 8 #102
Stoney Creek, Ontario L8G 1C1

