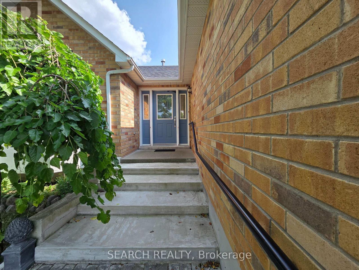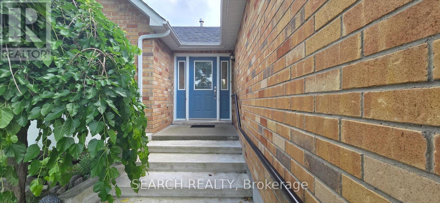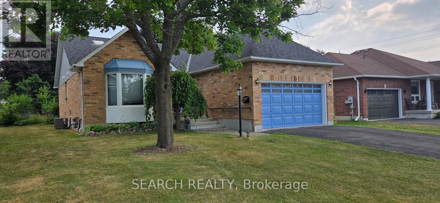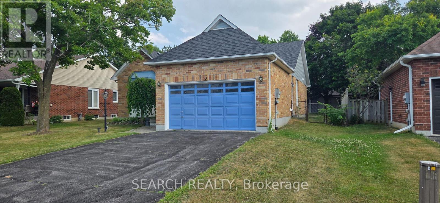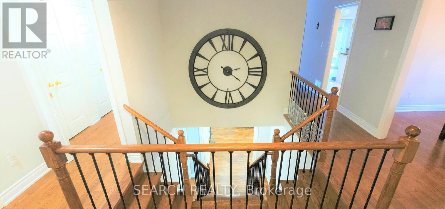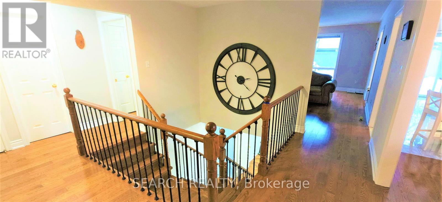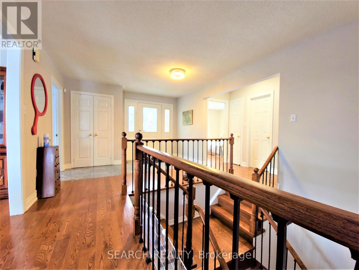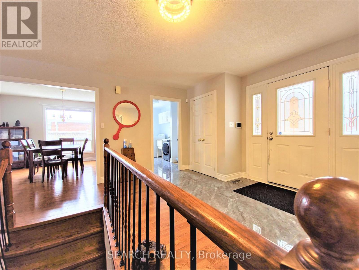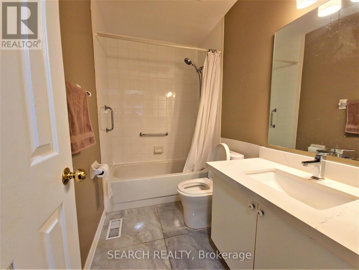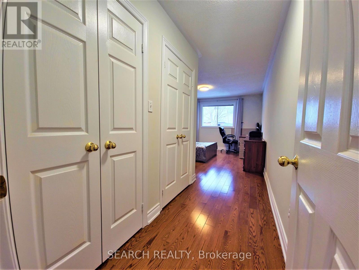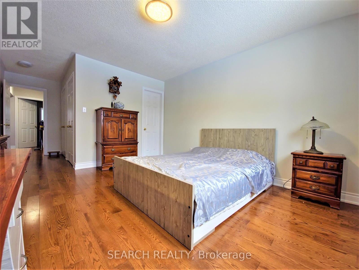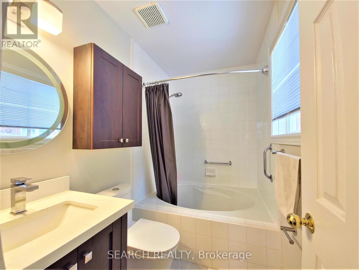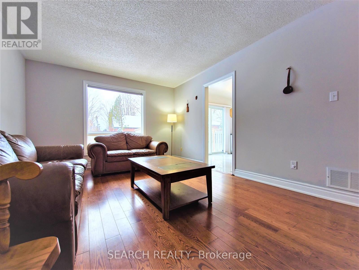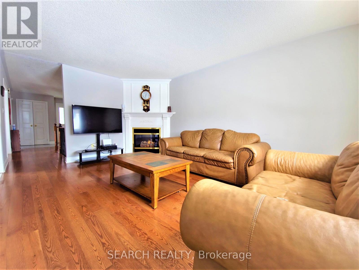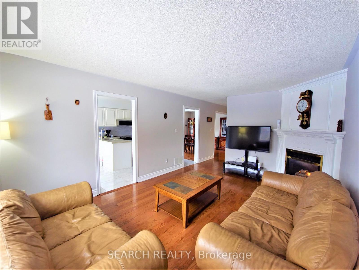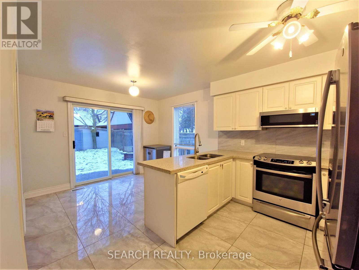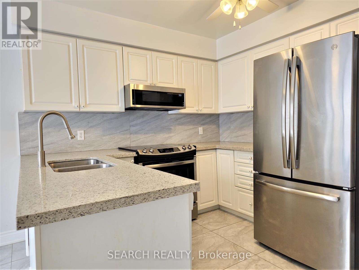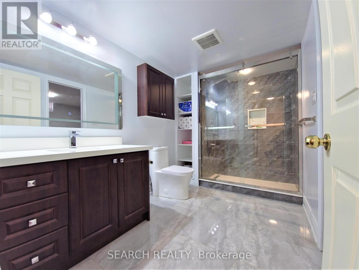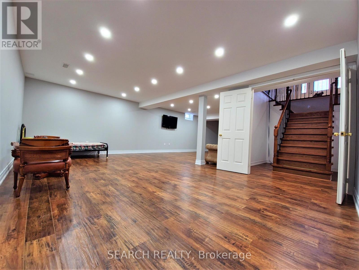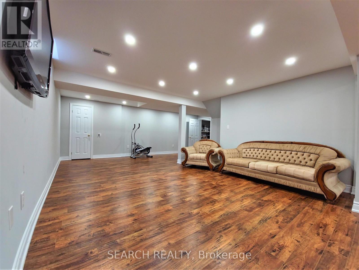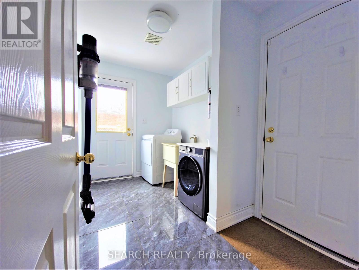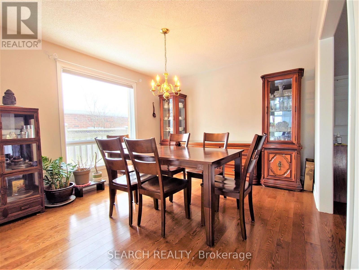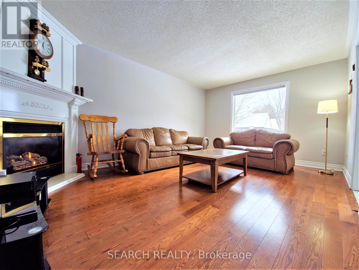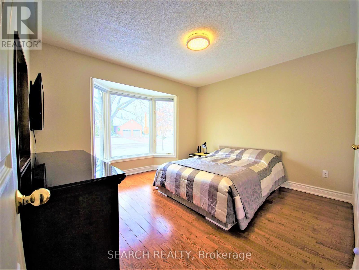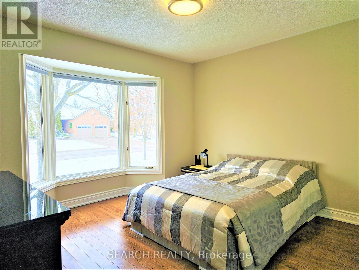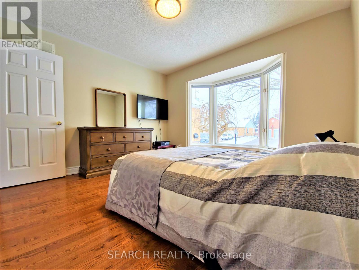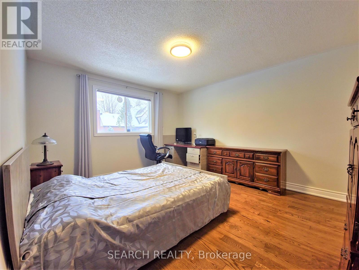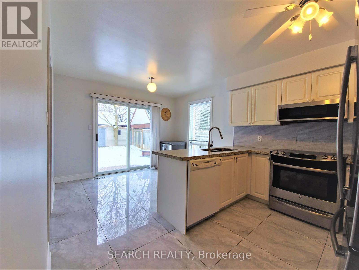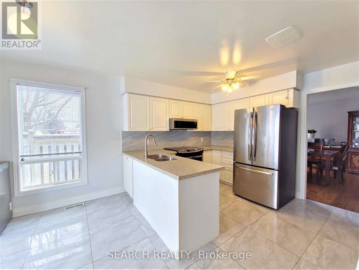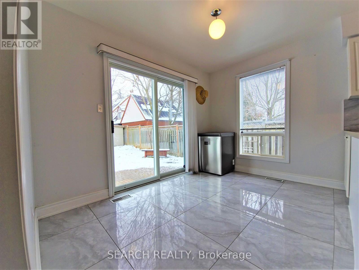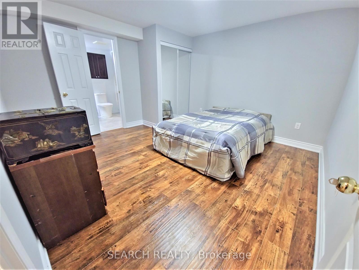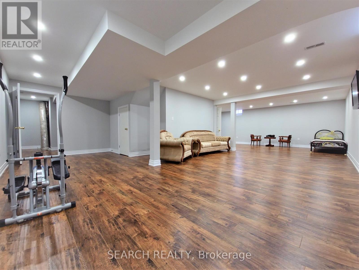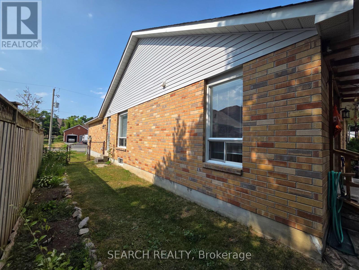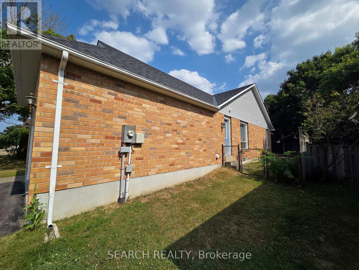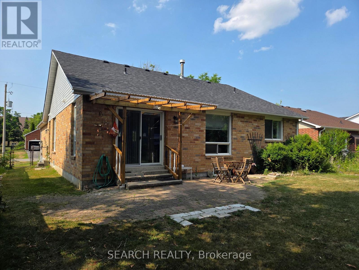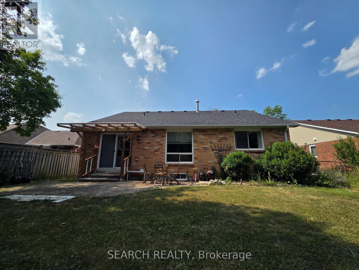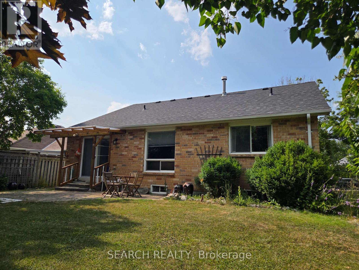5 Langton Place Kawartha Lakes, Ontario K9V 6G9
$839,000
Fully Upgraded Detached 3-Bedroom + 3 Baths Bungalow with Double Garage Located On A Quiet Cul De Sac In Lindsay's North Ward. Main Floor Embraces a Bungalow-Style Living Experience, Catering to All Day-to-Day Living Requirements. Features a Primary Bedroom With Walk-in Closet, Private Ensuite Bath with a Tub. Very Convenient Direct Access from Garage. Bifurcated Staircase With Beautiful Custom Wall Clock Sets The Tone In This Turn-Key Polished Home. Beautiful Great Room with Gas Fireplace &Hardwood Floors Throughout, Bright Windows, Modern Eat-in Kitchen w/Stainless Steel Appliance. Professionally Finished Basement Features a Bedroom with Walk-in Closet and Ensuite 4pc Bath. Professionally Landscaped Backyard with a Convenient Shed (id:60365)
Property Details
| MLS® Number | X12297483 |
| Property Type | Single Family |
| Community Name | Lindsay |
| AmenitiesNearBy | Hospital, Park, Schools, Public Transit |
| EquipmentType | Water Heater |
| Features | Cul-de-sac |
| ParkingSpaceTotal | 6 |
| RentalEquipmentType | Water Heater |
| Structure | Shed |
Building
| BathroomTotal | 3 |
| BedroomsAboveGround | 2 |
| BedroomsBelowGround | 1 |
| BedroomsTotal | 3 |
| Age | 16 To 30 Years |
| Appliances | Dishwasher, Dryer, Garage Door Opener, Microwave, Alarm System, Stove, Window Coverings, Refrigerator |
| ArchitecturalStyle | Bungalow |
| BasementDevelopment | Finished |
| BasementType | Full (finished) |
| ConstructionStyleAttachment | Detached |
| CoolingType | Central Air Conditioning |
| ExteriorFinish | Aluminum Siding, Brick |
| FireplacePresent | Yes |
| HeatingFuel | Natural Gas |
| HeatingType | Forced Air |
| StoriesTotal | 1 |
| SizeInterior | 1500 - 2000 Sqft |
| Type | House |
| UtilityWater | Municipal Water |
Parking
| Attached Garage | |
| Garage |
Land
| Acreage | No |
| LandAmenities | Hospital, Park, Schools, Public Transit |
| Sewer | Sanitary Sewer |
| SizeDepth | 132 Ft ,9 In |
| SizeFrontage | 59 Ft ,1 In |
| SizeIrregular | 59.1 X 132.8 Ft |
| SizeTotalText | 59.1 X 132.8 Ft|under 1/2 Acre |
| SurfaceWater | Lake/pond |
| ZoningDescription | R1 |
Rooms
| Level | Type | Length | Width | Dimensions |
|---|---|---|---|---|
| Lower Level | Bedroom 3 | 3.84 m | 3.96 m | 3.84 m x 3.96 m |
| Lower Level | Family Room | 6.55 m | 10.87 m | 6.55 m x 10.87 m |
| Lower Level | Office | 5.99 m | 2.77 m | 5.99 m x 2.77 m |
| Main Level | Living Room | 3.63 m | 5.23 m | 3.63 m x 5.23 m |
| Main Level | Dining Room | 3.81 m | 3.33 m | 3.81 m x 3.33 m |
| Main Level | Kitchen | 3.3 m | 5.21 m | 3.3 m x 5.21 m |
| Main Level | Foyer | 3.63 m | 5.74 m | 3.63 m x 5.74 m |
| Main Level | Laundry Room | 5.08 m | 5.97 m | 5.08 m x 5.97 m |
| Main Level | Primary Bedroom | 6.88 m | 3.63 m | 6.88 m x 3.63 m |
| Main Level | Bedroom 2 | 3.26 m | 3.63 m | 3.26 m x 3.63 m |
Utilities
| Cable | Available |
| Electricity | Installed |
| Sewer | Installed |
https://www.realtor.ca/real-estate/28632656/5-langton-place-kawartha-lakes-lindsay-lindsay
Haram Kang
Salesperson
5045 Orbitor Drive #200 Bldg #8
Mississauga, Ontario L4W 4Y4




