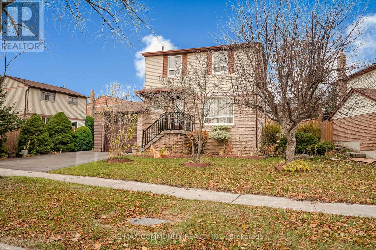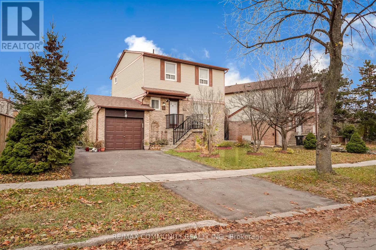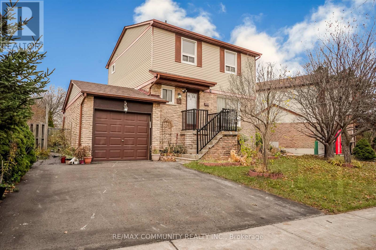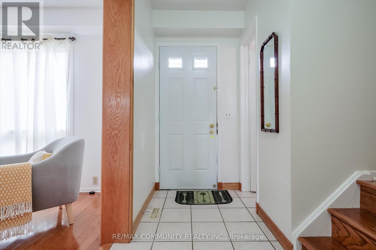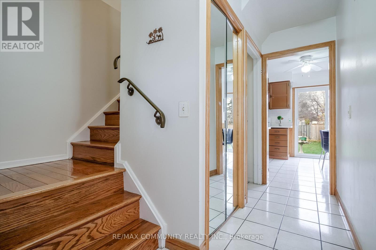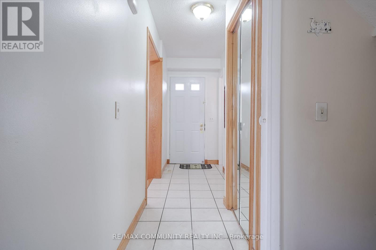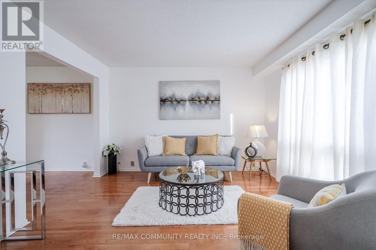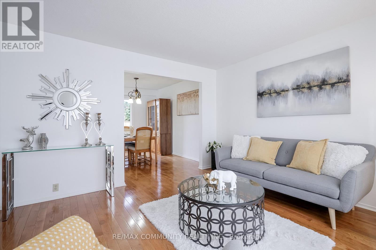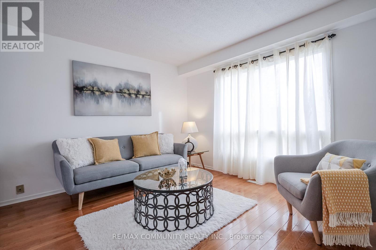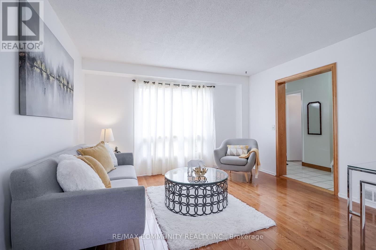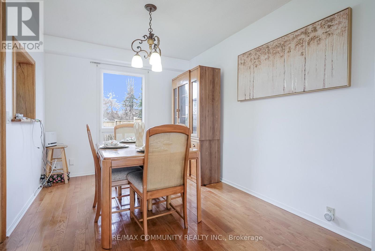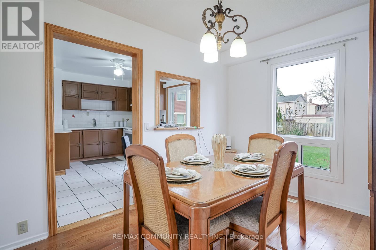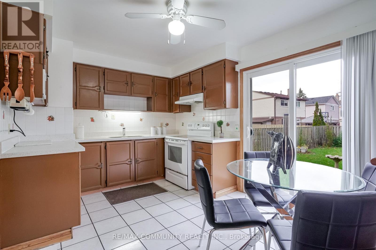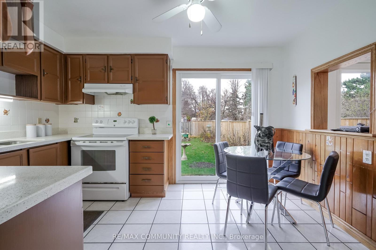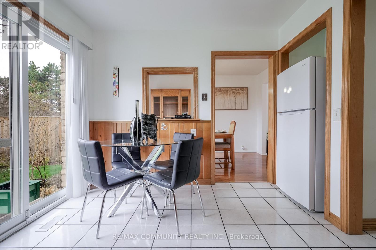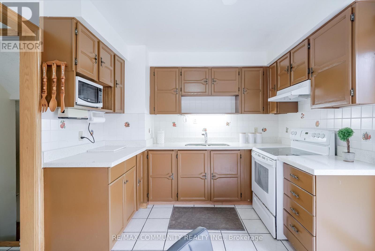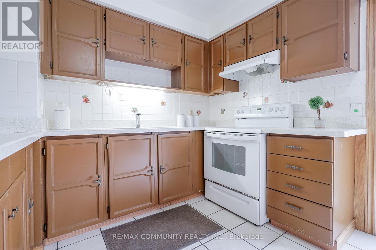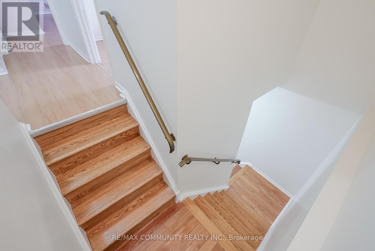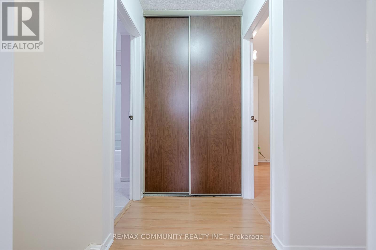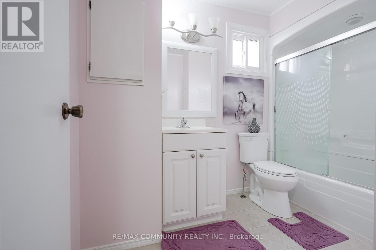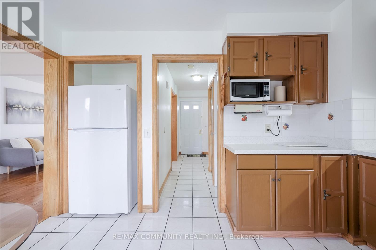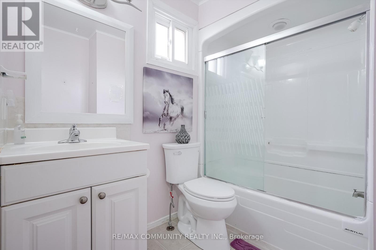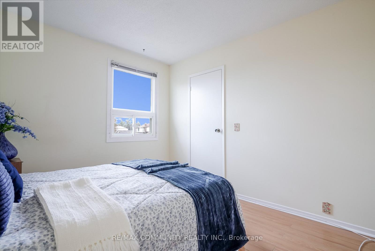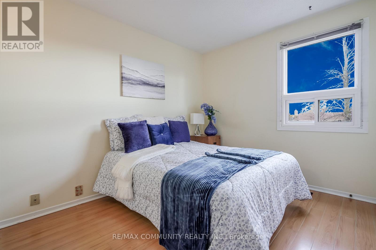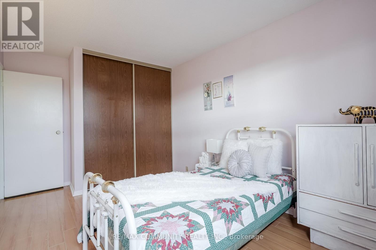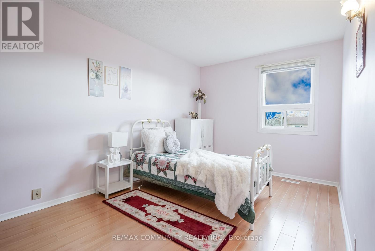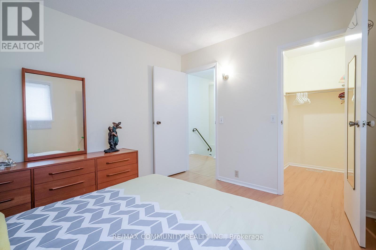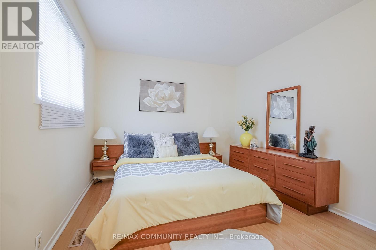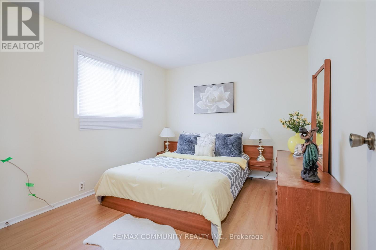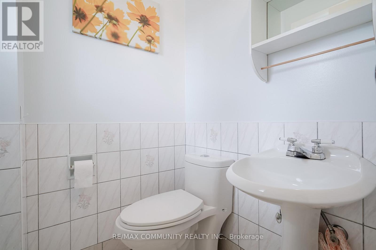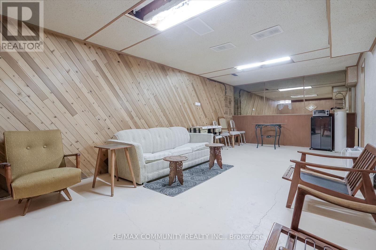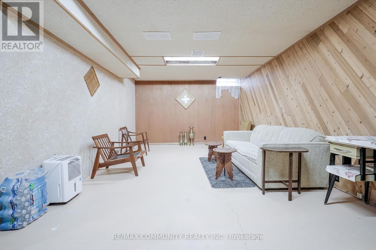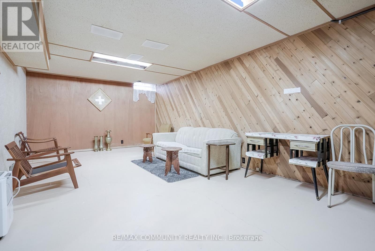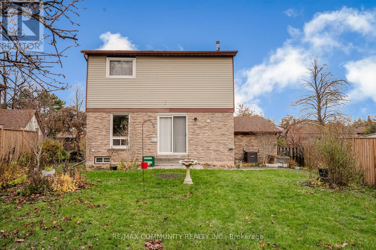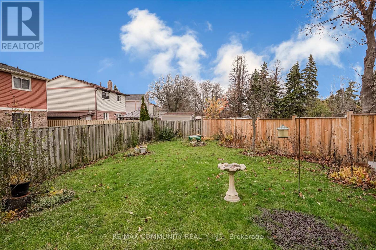5 John Stoner Drive Toronto, Ontario M1B 3B7
$799,900
Welcome to 5 John Stoner Dr., Scarborough! Nestled in a family-friendly neighbourhood, this home offers an exceptional opportunity for buyers seeking a peaceful residential setting with easy access to urban amenities. Perfect for first-time buyers, small families, or empty nesters, this property is ready for your personal touch. Enjoy the convenience of being just steps from 24-hour TTC service, places of worship, major stores, schools, restaurants, doctors' offices, the 401, hospitals, and parks - everything you need is within reach! (id:60365)
Open House
This property has open houses!
2:00 pm
Ends at:4:00 pm
2:00 pm
Ends at:4:00 pm
Property Details
| MLS® Number | E12560636 |
| Property Type | Single Family |
| Community Name | Malvern |
| Features | Irregular Lot Size, Carpet Free |
| ParkingSpaceTotal | 3 |
Building
| BathroomTotal | 2 |
| BedroomsAboveGround | 3 |
| BedroomsTotal | 3 |
| Appliances | Dryer, Water Heater, Stove, Washer, Window Coverings, Refrigerator |
| BasementDevelopment | Partially Finished |
| BasementType | N/a (partially Finished) |
| ConstructionStyleAttachment | Detached |
| CoolingType | Central Air Conditioning |
| ExteriorFinish | Aluminum Siding, Brick |
| FlooringType | Hardwood, Ceramic, Laminate, Concrete |
| FoundationType | Poured Concrete |
| HalfBathTotal | 1 |
| HeatingFuel | Natural Gas |
| HeatingType | Forced Air |
| StoriesTotal | 2 |
| SizeInterior | 1100 - 1500 Sqft |
| Type | House |
| UtilityWater | Municipal Water |
Parking
| Attached Garage | |
| Garage |
Land
| Acreage | No |
| Sewer | Sanitary Sewer |
| SizeDepth | 106 Ft ,9 In |
| SizeFrontage | 77 Ft ,2 In |
| SizeIrregular | 77.2 X 106.8 Ft ; Front -77.2 Ft, Back -20.13ft |
| SizeTotalText | 77.2 X 106.8 Ft ; Front -77.2 Ft, Back -20.13ft |
Rooms
| Level | Type | Length | Width | Dimensions |
|---|---|---|---|---|
| Second Level | Primary Bedroom | 3.61 m | 3.02 m | 3.61 m x 3.02 m |
| Second Level | Bedroom 2 | 4.51 m | 2.82 m | 4.51 m x 2.82 m |
| Second Level | Bedroom 3 | 3.46 m | 3.86 m | 3.46 m x 3.86 m |
| Basement | Recreational, Games Room | 3.55 m | 7.24 m | 3.55 m x 7.24 m |
| Main Level | Living Room | 3.67 m | 3.91 m | 3.67 m x 3.91 m |
| Main Level | Dining Room | 3.67 m | 2.71 m | 3.67 m x 2.71 m |
| Main Level | Kitchen | 2.89 m | 2.76 m | 2.89 m x 2.76 m |
| Main Level | Eating Area | 2.88 m | 2.03 m | 2.88 m x 2.03 m |
https://www.realtor.ca/real-estate/29120202/5-john-stoner-drive-toronto-malvern-malvern
Shan Thayaparan
Broker
203 - 1265 Morningside Ave
Toronto, Ontario M1B 3V9
Thanu Thayaparan
Salesperson
203 - 1265 Morningside Ave
Toronto, Ontario M1B 3V9

